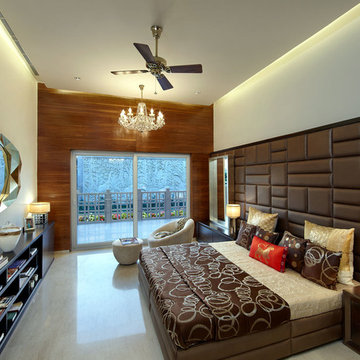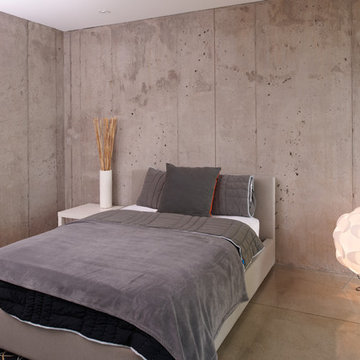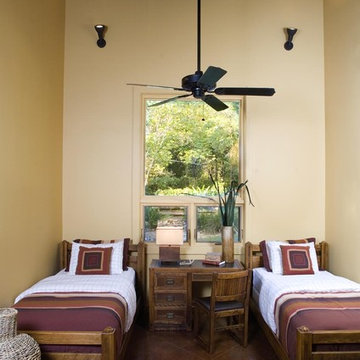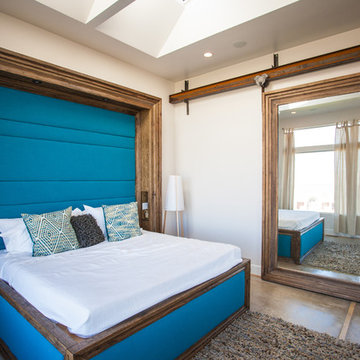Bedroom Design Ideas with Concrete Floors
Refine by:
Budget
Sort by:Popular Today
61 - 80 of 132 photos
Item 1 of 3
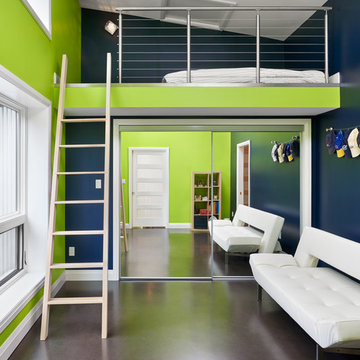
Esther Van Geest, ETR Photography
Inspiration for a mid-sized contemporary loft-style bedroom in Toronto with multi-coloured walls, concrete floors and no fireplace.
Inspiration for a mid-sized contemporary loft-style bedroom in Toronto with multi-coloured walls, concrete floors and no fireplace.
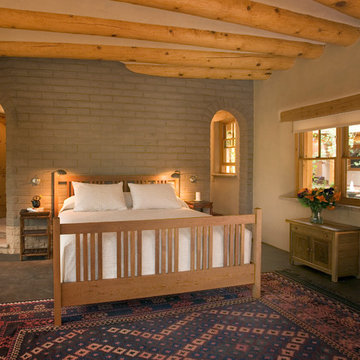
Photo Credit: Rob Reck
This is an example of a bedroom in Albuquerque with concrete floors.
This is an example of a bedroom in Albuquerque with concrete floors.
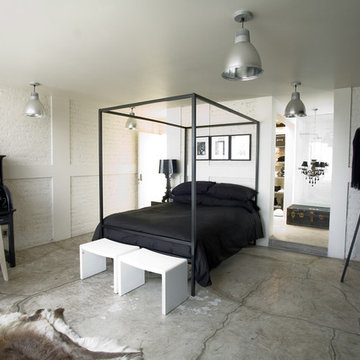
Design ideas for an industrial bedroom in Mexico City with concrete floors and grey floor.
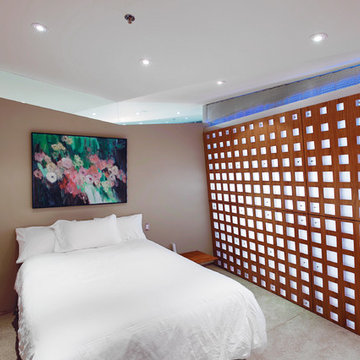
John Lacy
proshooter.com
Contemporary bedroom in Detroit with concrete floors.
Contemporary bedroom in Detroit with concrete floors.
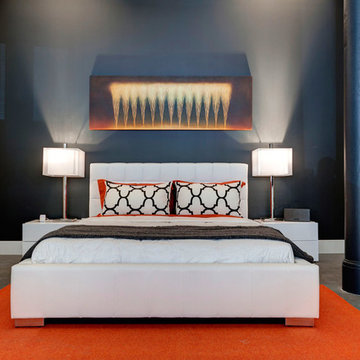
Yannis Guillon
Photographie Panotonic
Design ideas for a contemporary bedroom in Montreal with concrete floors.
Design ideas for a contemporary bedroom in Montreal with concrete floors.
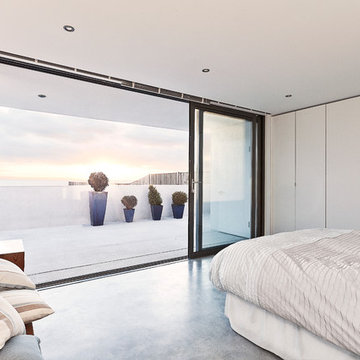
Winner of the RIBA Downland Award 2012.
A beachfront property on the south coast of England enjoying stunning views of the Solent and the Isle of Wight.
Photographer: Martin Gardner
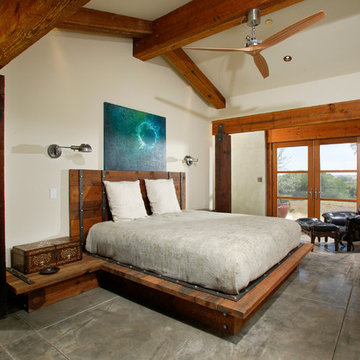
Neo Farmhouse is a modern eclectic style referential to the surrounding agrarian architecture located outside of Sacramento, California. Design by Sage Architecture, Inc.
Dave Adams Photography
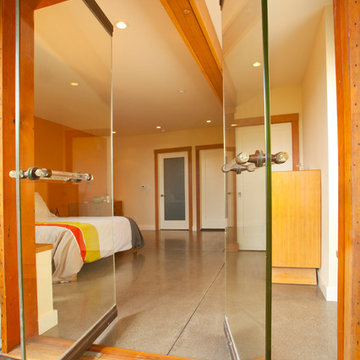
Pivoting double doors act as a single large viewing area when closed and bridge the gap between inside and outside when open.
Design ideas for a contemporary bedroom in San Francisco with concrete floors and white walls.
Design ideas for a contemporary bedroom in San Francisco with concrete floors and white walls.
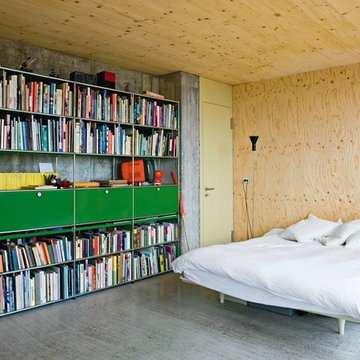
This is an example of a large industrial master bedroom in Berlin with concrete floors, no fireplace and grey walls.
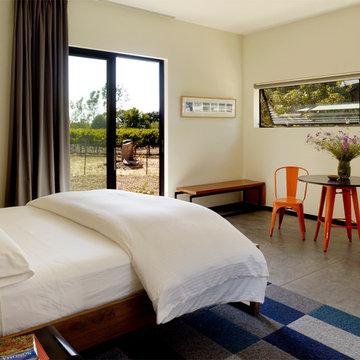
Photography by Matthew Millman
Inspiration for a mid-sized modern master bedroom in San Francisco with concrete floors, beige walls, no fireplace and grey floor.
Inspiration for a mid-sized modern master bedroom in San Francisco with concrete floors, beige walls, no fireplace and grey floor.
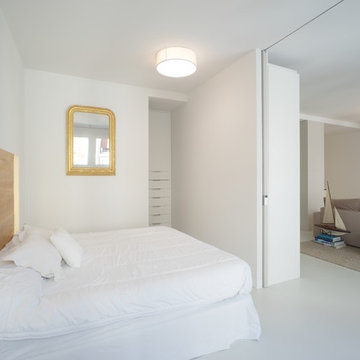
In Ensanche de Cortazar, San Sebastian, this apartment makes part of a historical building constructed around 1920. It is situated on the first floor of the building with the main turned to the North, while the backside overlooks the English garden. The architecture studio Ubarrechena Arquitectos managed to make a new design of the apartment by means of integral reconstruction in a modern and flexible way, solving the lack of light which was making an impact on the initial construction of the floor. In order to give more light there were used some glass solutions and a series of big sliding doors of big dimensions installed with MEKKIT3D system by Krona Koblenz. For the other rooms EGO system for rebate doors by Krona Koblenz was used in order to make doors perfectly flush to the walls without any jambs or frames and in all height from floor to ceiling. to the ceiling. It is a solution that creates a totally new minimalist look to the apartment.
Finally, a multifunctional furniture piece was designed to divides the apartment into different depth levels. It can be used as a sideboard, bookcase or wardrobe. Both for +this furniture and doors and the separating walls and the floor light colours were used in order to highlight the light reflection , the dividing walls and floors, have been used light shades to aument the light reflection and to increase the light in the environment.
A Ensanche de Cortázar, a San Sebastián, si trova questa abitazione che è parte di un edificio storico la cui costruzione fu conclusa intorno al 1920. Si trova al primo piano di un edificio la cui facciata principale è rivolta a nord mentre quella posteriore si affaccia su un cortile inglese. Con una ristrutturazione integrale, lo studio di architettura Ubarrechena Arquitectos è riuscito a ridisegnare una casa in chiave moderna e flessibile, risolvendo la mancanza di luminosità che gravava sulla configurazione iniziale del piano.
Per risolvere questo bisogno di illuminazione, sono state usate soluzioni in vetro e una serie di porte scorrevoli di grandi dimensioni che si muovono utilizzando il sistema MEKKIT3D di Krona Koblenz.
Per il resto delle stanze, è stato utilizzato il sistema EGO battente di Krona Koblenz, che consente di realizzare porte perfettamente a filo con il muro senza bisogno di stipiti e coprifili e di essere realizzate anche a tutta altezza, dal pavimento al soffitto. Una soluzione che dona un aspetto minimalista e totalmente nuovo all’abitazione.
Infine, è stato progettato un mobile multifunzionale che articola la casa con diversi livelli di profondità.
Può servire come dispensa, libreria o armadio. Sia per realizzare questo mobile che per le porte, le pareti divisorie e i pavimenti sono state utilizzate tinte chiare per aumentare il riflesso della luce e accrescere così la luminosità dell’ambiente.
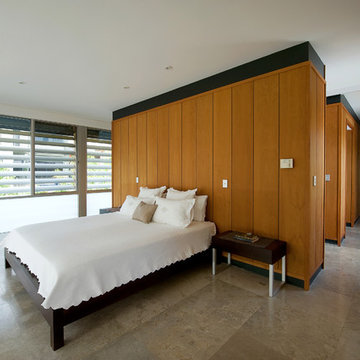
Jody D'Arcy
Inspiration for a large contemporary bedroom in Perth with concrete floors.
Inspiration for a large contemporary bedroom in Perth with concrete floors.
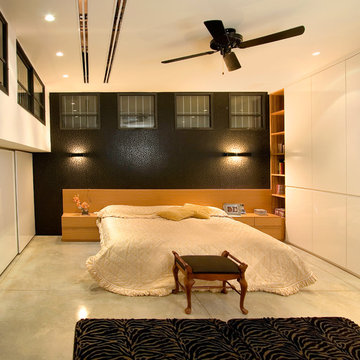
architect : gili reshef gol. art of space :www. artofspace.co.il gili@artofspace.co.il
Eclectic bedroom in Other with concrete floors.
Eclectic bedroom in Other with concrete floors.
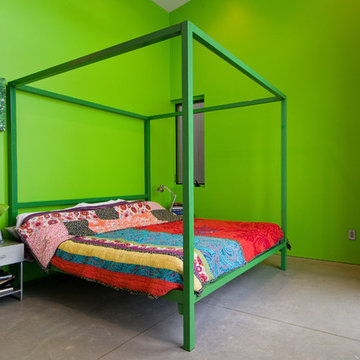
Photo: Lucy Call © 2014 Houzz
Design: Imbue Design
Contemporary bedroom in Salt Lake City with concrete floors.
Contemporary bedroom in Salt Lake City with concrete floors.
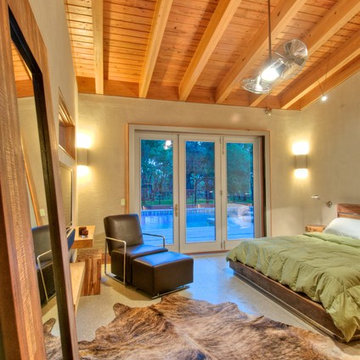
American Clay walls. Polished Concrete floors. Exposed cypress timber framed ceiling.
Photos by Matt McCorteney
This is an example of a mid-sized country master bedroom in Other with concrete floors, no fireplace, beige walls, grey floor and exposed beam.
This is an example of a mid-sized country master bedroom in Other with concrete floors, no fireplace, beige walls, grey floor and exposed beam.
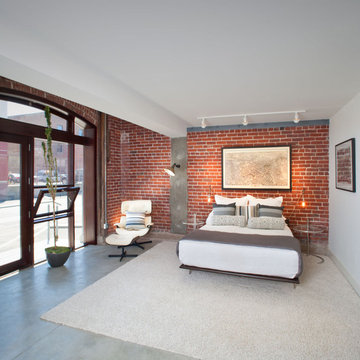
Photography: Tara Wujcik
Photo of a transitional bedroom in Los Angeles with concrete floors.
Photo of a transitional bedroom in Los Angeles with concrete floors.
Bedroom Design Ideas with Concrete Floors
4
