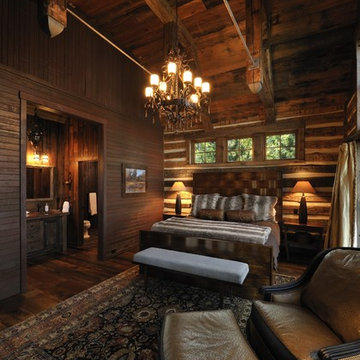Bedroom Design Ideas with Dark Hardwood Floors
Refine by:
Budget
Sort by:Popular Today
181 - 200 of 388 photos
Item 1 of 3
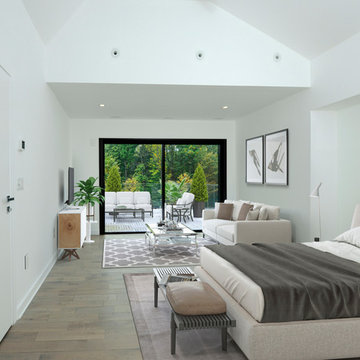
Striking and Sophisticated. This new residence offers the very best of contemporary design brought to life with the finest execution and attention to detail. Designed by notable Washington D.C architect. The 7,200 SQ FT main residence with separate guest house is set on 5+ acres of private property. Conveniently located in the Greenwich countryside and just minutes from the charming town of Armonk.
Enter the residence and step into a dramatic atrium Living Room with 22’ floor to ceiling windows, overlooking expansive grounds. At the heart of the house is a spacious gourmet kitchen featuring Italian made cabinetry with an ancillary catering kitchen. There are two master bedrooms, one at each end of the house and an additional three generously sized bedrooms each with en suite baths. There is a 1,200 sq ft. guest cottage to complete the compound.
A progressive sensibility merges with city sophistication in a pristine country setting. Truly special.
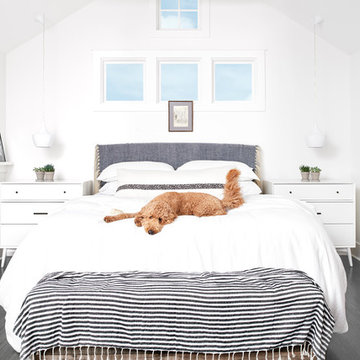
Nick McGinn
Transitional bedroom in Nashville with white walls and dark hardwood floors.
Transitional bedroom in Nashville with white walls and dark hardwood floors.
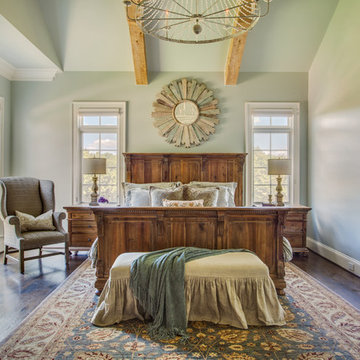
Country bedroom in Nashville with green walls, dark hardwood floors, a standard fireplace and a stone fireplace surround.
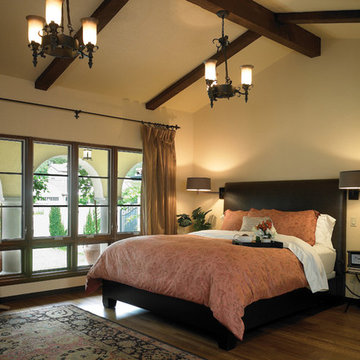
This is an example of a mediterranean bedroom in Los Angeles with beige walls and dark hardwood floors.
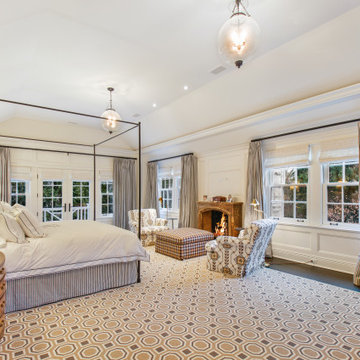
Expansive traditional master bedroom in Chicago with white walls, dark hardwood floors and a standard fireplace.
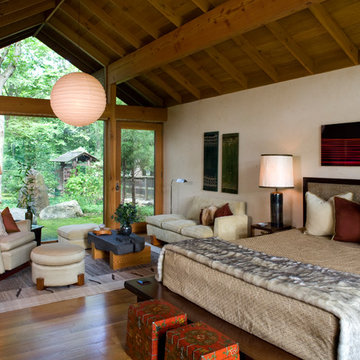
Master Bedroom
Design ideas for a large asian master bedroom in New York with white walls, dark hardwood floors and brown floor.
Design ideas for a large asian master bedroom in New York with white walls, dark hardwood floors and brown floor.
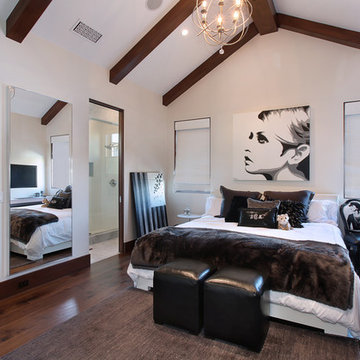
Designed By: Richard Bustos Photos By: Jeri Koegel
Ron and Kathy Chaisson have lived in many homes throughout Orange County, including three homes on the Balboa Peninsula and one at Pelican Crest. But when the “kind of retired” couple, as they describe their current status, decided to finally build their ultimate dream house in the flower streets of Corona del Mar, they opted not to skimp on the amenities. “We wanted this house to have the features of a resort,” says Ron. “So we designed it to have a pool on the roof, five patios, a spa, a gym, water walls in the courtyard, fire-pits and steam showers.”
To bring that five-star level of luxury to their newly constructed home, the couple enlisted Orange County’s top talent, including our very own rock star design consultant Richard Bustos, who worked alongside interior designer Trish Steel and Patterson Custom Homes as well as Brandon Architects. Together the team created a 4,500 square-foot, five-bedroom, seven-and-a-half-bathroom contemporary house where R&R get top billing in almost every room. Two stories tall and with lots of open spaces, it manages to feel spacious despite its narrow location. And from its third floor patio, it boasts panoramic ocean views.
“Overall we wanted this to be contemporary, but we also wanted it to feel warm,” says Ron. Key to creating that look was Richard, who selected the primary pieces from our extensive portfolio of top-quality furnishings. Richard also focused on clean lines and neutral colors to achieve the couple’s modern aesthetic, while allowing both the home’s gorgeous views and Kathy’s art to take center stage.
As for that mahogany-lined elevator? “It’s a requirement,” states Ron. “With three levels, and lots of entertaining, we need that elevator for keeping the bar stocked up at the cabana, and for our big barbecue parties.” He adds, “my wife wears high heels a lot of the time, so riding the elevator instead of taking the stairs makes life that much better for her.”
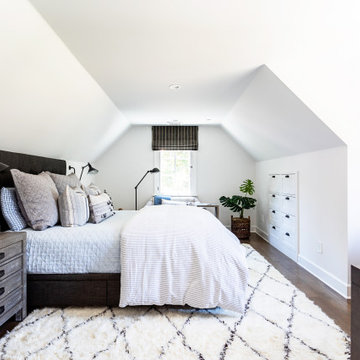
This Altadena home is the perfect example of modern farmhouse flair. The powder room flaunts an elegant mirror over a strapping vanity; the butcher block in the kitchen lends warmth and texture; the living room is replete with stunning details like the candle style chandelier, the plaid area rug, and the coral accents; and the master bathroom’s floor is a gorgeous floor tile.
Project designed by Courtney Thomas Design in La Cañada. Serving Pasadena, Glendale, Monrovia, San Marino, Sierra Madre, South Pasadena, and Altadena.
For more about Courtney Thomas Design, click here: https://www.courtneythomasdesign.com/
To learn more about this project, click here:
https://www.courtneythomasdesign.com/portfolio/new-construction-altadena-rustic-modern/
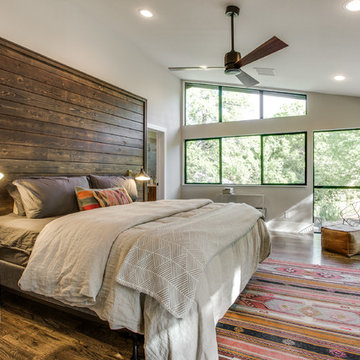
Design ideas for a large contemporary master bedroom in Dallas with dark hardwood floors.
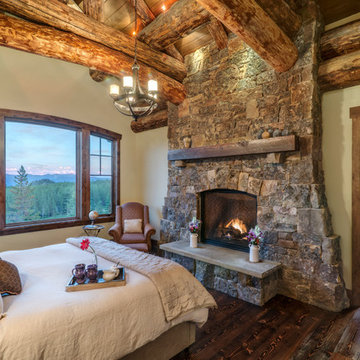
Darby Ask
Design ideas for a country bedroom in Other with beige walls, a standard fireplace, a stone fireplace surround, brown floor and dark hardwood floors.
Design ideas for a country bedroom in Other with beige walls, a standard fireplace, a stone fireplace surround, brown floor and dark hardwood floors.
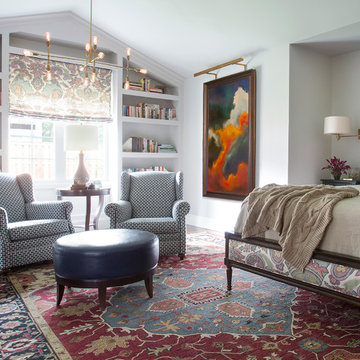
Nancy Nolan
Photo of a large traditional master bedroom in Charleston with white walls, dark hardwood floors, no fireplace and brown floor.
Photo of a large traditional master bedroom in Charleston with white walls, dark hardwood floors, no fireplace and brown floor.
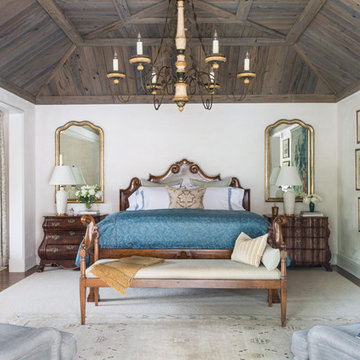
A pecky-cypress-paneled tray ceiling crowns the master bedroom. Photo by Angie Seckinger.
Large mediterranean master bedroom in DC Metro with white walls and dark hardwood floors.
Large mediterranean master bedroom in DC Metro with white walls and dark hardwood floors.
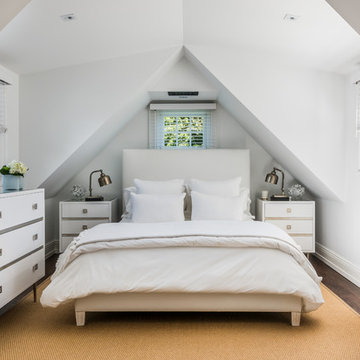
Guest Bedroom
Small transitional guest bedroom in Other with white walls and dark hardwood floors.
Small transitional guest bedroom in Other with white walls and dark hardwood floors.
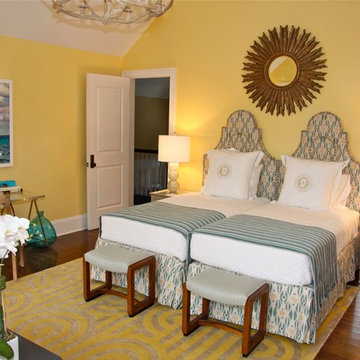
Photography Blanche Williamson
Photo of an eclectic bedroom in New York with yellow walls and dark hardwood floors.
Photo of an eclectic bedroom in New York with yellow walls and dark hardwood floors.
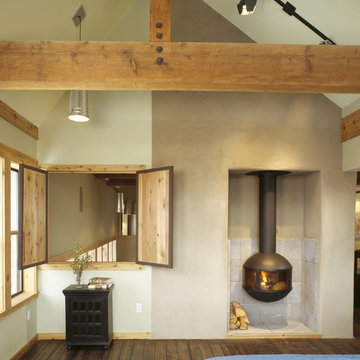
© Ken Gutmaker Photography
Inspiration for a country bedroom in Austin with white walls, dark hardwood floors and a wood stove.
Inspiration for a country bedroom in Austin with white walls, dark hardwood floors and a wood stove.
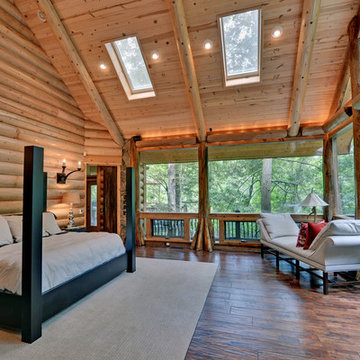
Stuart Wade, Envision Virtual Tours
Design ideas for a country master bedroom in Atlanta with dark hardwood floors and no fireplace.
Design ideas for a country master bedroom in Atlanta with dark hardwood floors and no fireplace.
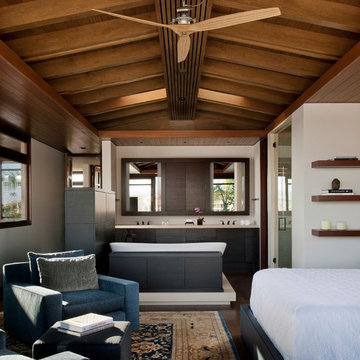
Design ideas for a contemporary master bedroom in Orange County with white walls and dark hardwood floors.
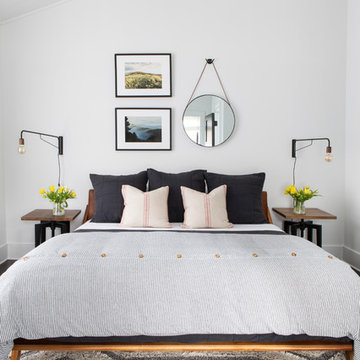
Architectural advisement, Interior Design, Custom Furniture Design & Art Curation by Chango & Co.
Architecture by Crisp Architects
Construction by Structure Works Inc.
Photography by Sarah Elliott
See the feature in Domino Magazine
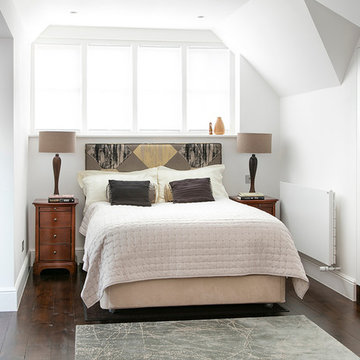
We implemented a new layout in the attic that benefits from an office and en-suite shower room. (photo: David Giles)
Small transitional guest bedroom in Oxfordshire with white walls, dark hardwood floors and no fireplace.
Small transitional guest bedroom in Oxfordshire with white walls, dark hardwood floors and no fireplace.
Bedroom Design Ideas with Dark Hardwood Floors
10
