All Ceiling Designs Bedroom Design Ideas with Exposed Beam
Refine by:
Budget
Sort by:Popular Today
41 - 60 of 3,614 photos
Item 1 of 3
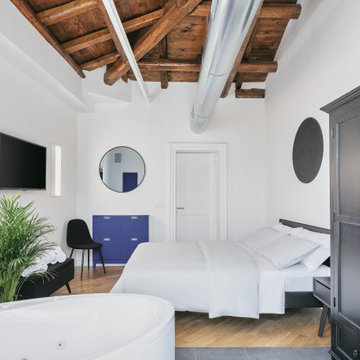
This is an example of a contemporary bedroom in Catania-Palermo with white walls, medium hardwood floors, brown floor, exposed beam, vaulted and wood.
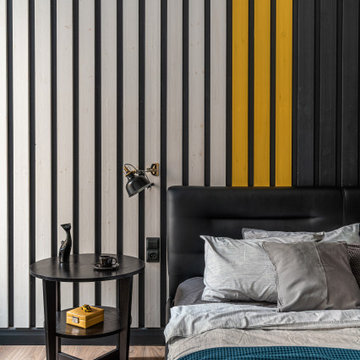
Современный дизайн интерьера спальни, контрастные цвета, скандинавский стиль. Белые и желтые панели на черном.
This is an example of a mid-sized scandinavian bedroom in Saint Petersburg with white walls, laminate floors, beige floor, exposed beam and panelled walls.
This is an example of a mid-sized scandinavian bedroom in Saint Petersburg with white walls, laminate floors, beige floor, exposed beam and panelled walls.
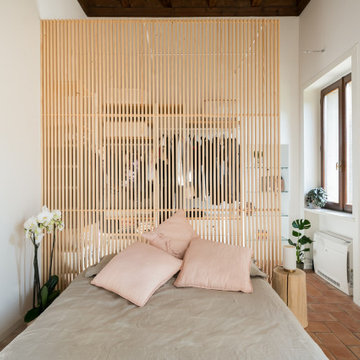
Camera da Letto, con testata in listelli di legno. A lato del letto il Ceppo di Alf DaFrè adibito a comodino. Lampada da comodino, "Bugia" di Davide Groppi.
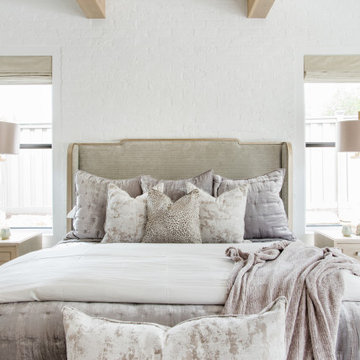
Master Bedroom with Painted Brick Accent Wall.
Inspiration for a large transitional master bedroom in Salt Lake City with white walls, a standard fireplace, exposed beam and brick walls.
Inspiration for a large transitional master bedroom in Salt Lake City with white walls, a standard fireplace, exposed beam and brick walls.
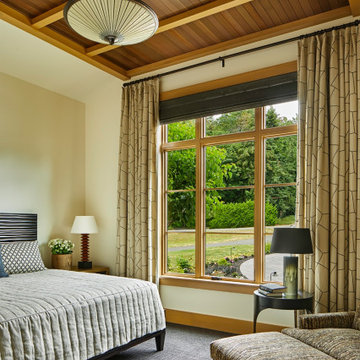
His master bedroom is opposite hers on the east side of the home, featuring a lofty, layered wood panel ceiling with a more masculine palette. // Image : Benjamin Benschneider Photography
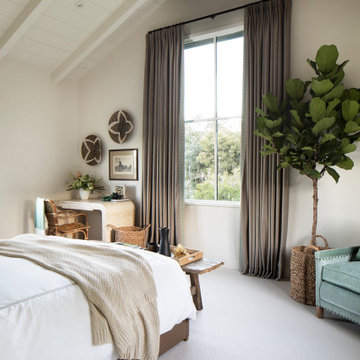
Country bedroom in San Francisco with white walls, carpet, grey floor, exposed beam, timber and vaulted.
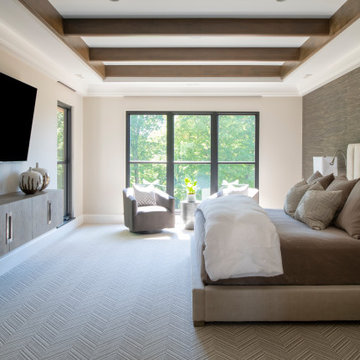
Design ideas for a transitional bedroom in Minneapolis with grey walls, carpet, no fireplace, grey floor, exposed beam, recessed and wallpaper.
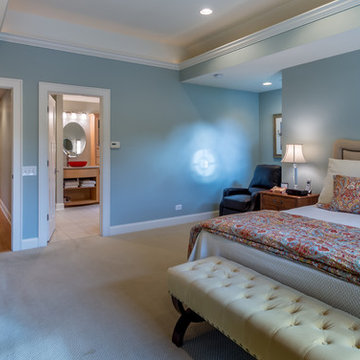
Photo of a small traditional master bedroom in Chicago with blue walls, carpet, white floor, no fireplace, exposed beam and wallpaper.
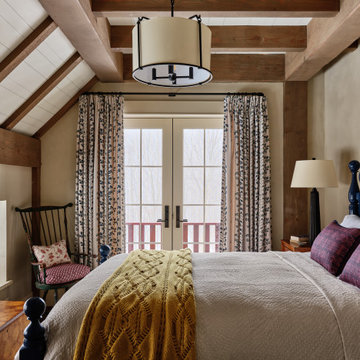
Inspiration for a country bedroom in Burlington with beige walls, exposed beam and timber.

Fulfilling a vision of the future to gather an expanding family, the open home is designed for multi-generational use, while also supporting the everyday lifestyle of the two homeowners. The home is flush with natural light and expansive views of the landscape in an established Wisconsin village. Charming European homes, rich with interesting details and fine millwork, inspired the design for the Modern European Residence. The theming is rooted in historical European style, but modernized through simple architectural shapes and clean lines that steer focus to the beautifully aligned details. Ceiling beams, wallpaper treatments, rugs and furnishings create definition to each space, and fabrics and patterns stand out as visual interest and subtle additions of color. A brighter look is achieved through a clean neutral color palette of quality natural materials in warm whites and lighter woods, contrasting with color and patterned elements. The transitional background creates a modern twist on a traditional home that delivers the desired formal house with comfortable elegance.
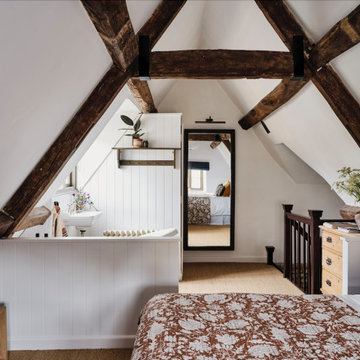
We added a super king bed, sisal carpets, a roll top bath & antique furniture to the open plan master suite at our Cotswolds Cottage project. Interior Design by Imperfect Interiors
Armada Cottage is available to rent at www.armadacottagecotswolds.co.uk
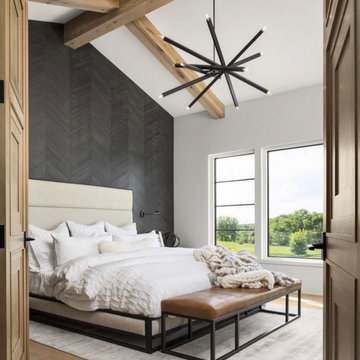
Large master bedroom in Dallas with white walls, light hardwood floors, brown floor, exposed beam and panelled walls.
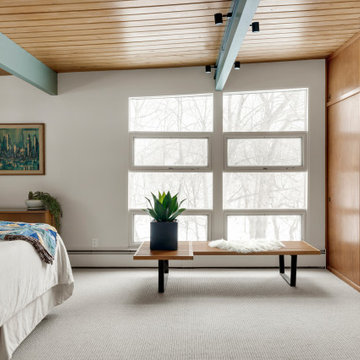
Mid-Century Modern Restoration
Photo of a mid-sized midcentury master bedroom in Minneapolis with white walls, carpet, white floor and exposed beam.
Photo of a mid-sized midcentury master bedroom in Minneapolis with white walls, carpet, white floor and exposed beam.
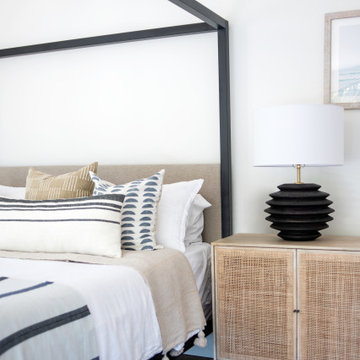
A close up view of the master canopy, California King bed.
This is an example of a large mediterranean master bedroom in Los Angeles with white walls, light hardwood floors, a standard fireplace, a tile fireplace surround, beige floor and exposed beam.
This is an example of a large mediterranean master bedroom in Los Angeles with white walls, light hardwood floors, a standard fireplace, a tile fireplace surround, beige floor and exposed beam.
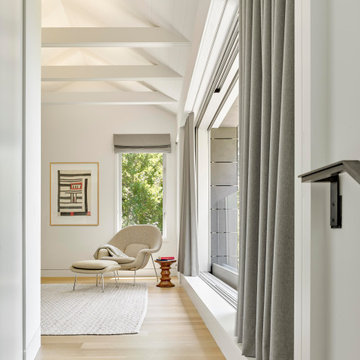
A whole house renovation and second story addition brought this unique 1950s home into a mid-century modern vernacular. Light-filled interior spaces mix with new filtered views, and the new master bedroom is surprising in its “tree house” feel.
This home was featured on the 2018 AIA East Bay Home Tours.
Buttrick Projects, Architecture + Design
Matthew Millman, Photographer

Inspiration for a large midcentury master bedroom in Denver with black walls, light hardwood floors, a two-sided fireplace, a stone fireplace surround, brown floor and exposed beam.
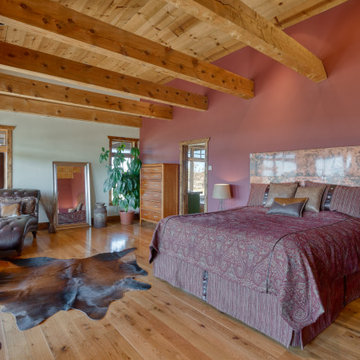
Elegant master bedroom with beamed ceiling
Photo of a large country master bedroom in Other with red walls, brown floor and exposed beam.
Photo of a large country master bedroom in Other with red walls, brown floor and exposed beam.
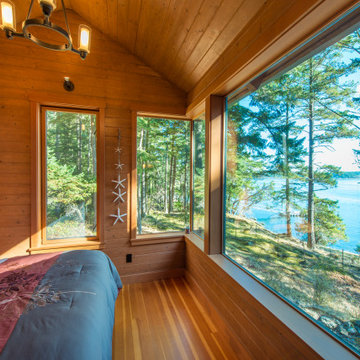
Country master bedroom in Seattle with medium hardwood floors, exposed beam and panelled walls.
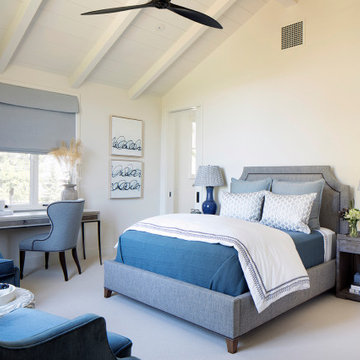
This is an example of a country bedroom in San Francisco with white walls, carpet, beige floor, exposed beam, timber and vaulted.
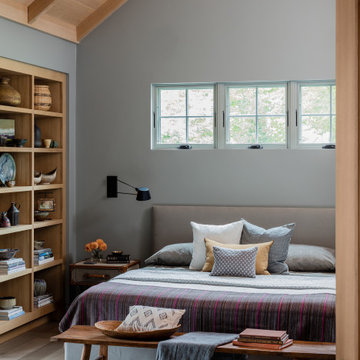
What began as a renovation project morphed into a new house, driven by the natural beauty of the site.
The new structures are perfectly aligned with the coastline, and take full advantage of the views of ocean, islands, and shoals. The location is within walking distance of town and its amenities, yet miles away in the privacy it affords. The house is nestled on a nicely wooded lot, giving the residence screening from the street, with an open meadow leading to the ocean on the rear of the lot.
The design concept was driven by the serenity of the site, enhanced by textures of trees, plantings, sand and shoreline. The newly constructed house sits quietly in a location advantageously positioned to take full advantage of natural light and solar orientations. The visual calm is enhanced by the natural material: stone, wood, and metal throughout the home.
The main structures are comprised of traditional New England forms, with modern connectors serving to unify the structures. Each building is equally suited for single floor living, if that future needs is ever necessary. Unique too is an underground connection between main house and an outbuilding.
With their flowing connections, no room is isolated or ignored; instead each reflects a different level of privacy and social interaction.
Just as there are layers to the exterior in beach, field, forest and oceans, the inside has a layered approach. Textures in wood, stone, and neutral colors combine with the warmth of linens, wools, and metals. Personality and character of the interiors and its furnishings are tailored to the client’s lifestyle. Rooms are arranged and organized in an intersection of public and private spaces. The quiet palette within reflects the nature outside, enhanced with artwork and accessories.
All Ceiling Designs Bedroom Design Ideas with Exposed Beam
3