Bedroom Design Ideas with Exposed Beam
Refine by:
Budget
Sort by:Popular Today
1 - 20 of 55 photos
Item 1 of 3
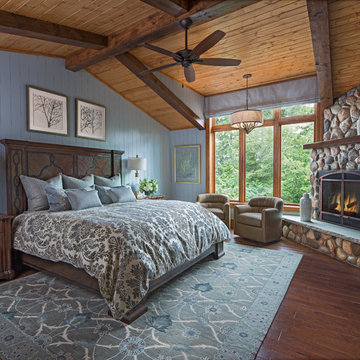
Beth Singer
Design ideas for a country master bedroom in Detroit with blue walls, medium hardwood floors, a corner fireplace, a stone fireplace surround, brown floor, exposed beam and planked wall panelling.
Design ideas for a country master bedroom in Detroit with blue walls, medium hardwood floors, a corner fireplace, a stone fireplace surround, brown floor, exposed beam and planked wall panelling.
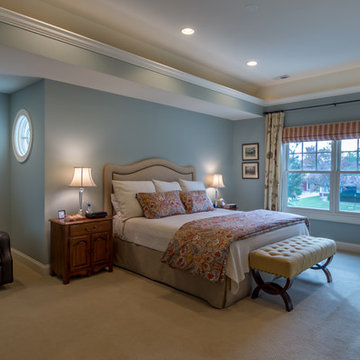
Design ideas for a small traditional master bedroom in Chicago with blue walls, carpet, white floor, no fireplace, exposed beam and wallpaper.
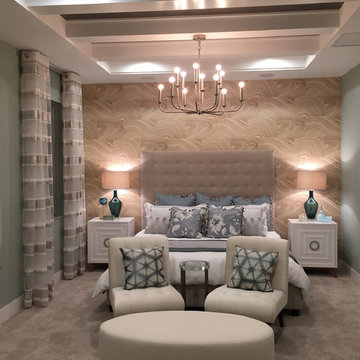
"Sanctuary" was the word that came to mind for this master suite....
The soft palette of spa blue, seaglass, and sand creates a restful and relaxing space, and the unique wallpaper headboard wall adds texture and warmth.
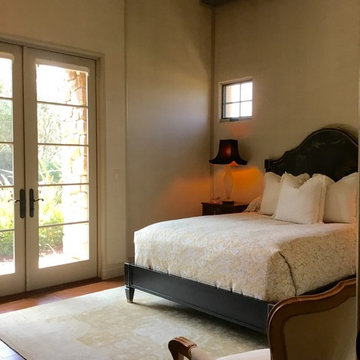
This luxurious guest bedroom was created with comfort and refined style in mind. Custom fabrics, Baker hand painted bed dressed with luxe linens, original oil paintings on the walls, Murano glass lamps from Italy, custom designed window treatments and refined Turkish rugs make this space truly luxurious.
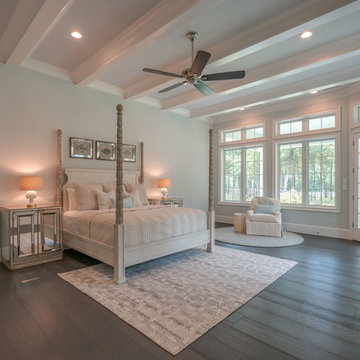
The master bedroom has a large, open feel and French doors leading out to a private patio.
Photo of a large beach style master bedroom in Houston with blue walls, dark hardwood floors, brown floor, no fireplace and exposed beam.
Photo of a large beach style master bedroom in Houston with blue walls, dark hardwood floors, brown floor, no fireplace and exposed beam.
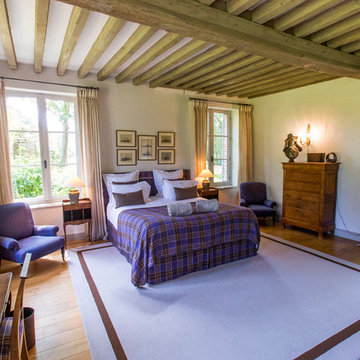
Stéphane Leroy
This is an example of a large transitional master bedroom in Paris with white walls, light hardwood floors, no fireplace, brown floor and exposed beam.
This is an example of a large transitional master bedroom in Paris with white walls, light hardwood floors, no fireplace, brown floor and exposed beam.
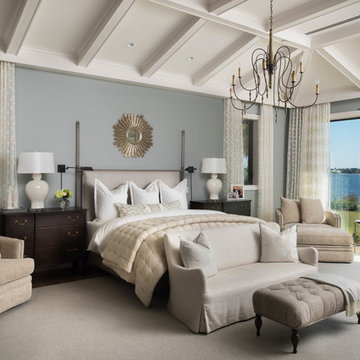
The master bedroom in this riverfront home has a unique ceiling with linear AC vents and controllable lighting.
when closed, the patterned sheers offer privacy and solar control while still allowing an outdoor connection. When open, they stack back and frame the views to the great outdoors.
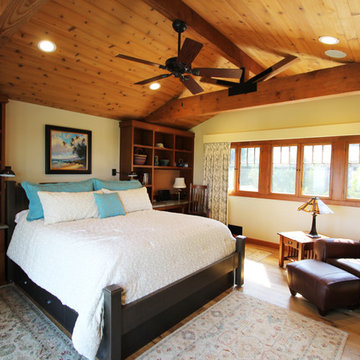
Inspiration for a mid-sized arts and crafts guest bedroom in Los Angeles with white walls and exposed beam.
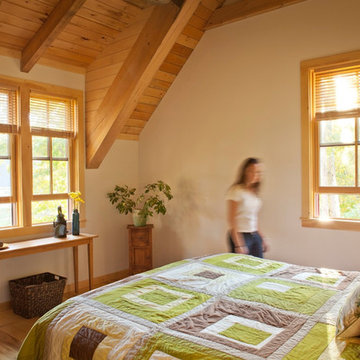
This barn bedroom has multiple windows to allow natural light inside the room with warm tones.
Contemporary guest bedroom in Portland Maine with white walls, light hardwood floors, no fireplace, beige floor and exposed beam.
Contemporary guest bedroom in Portland Maine with white walls, light hardwood floors, no fireplace, beige floor and exposed beam.
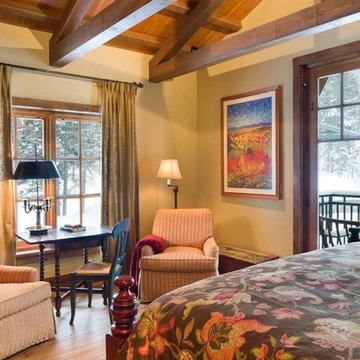
Design ideas for a mid-sized country master bedroom in Albuquerque with beige walls, medium hardwood floors, no fireplace, brown floor and exposed beam.
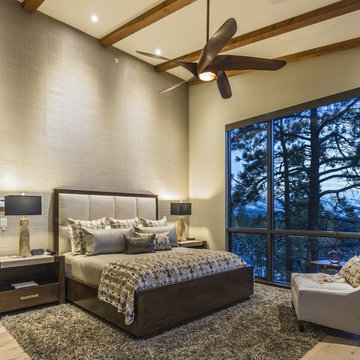
Design ideas for a mid-sized contemporary master bedroom in Other with medium hardwood floors, beige walls, no fireplace, grey floor, exposed beam and panelled walls.
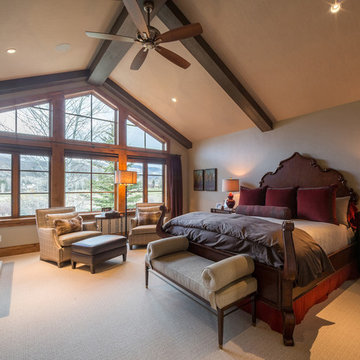
The combination of wood furnitures and white walls and ceiling brings harmony to the entire room. While the large windows allow natural light to enter in daytime and provides wonderful panoramic views. Sophisticated and serene, this bedroom style is a feat of workmanship and creativity!
Built by ULFBUILT. Contact us today to learn more.
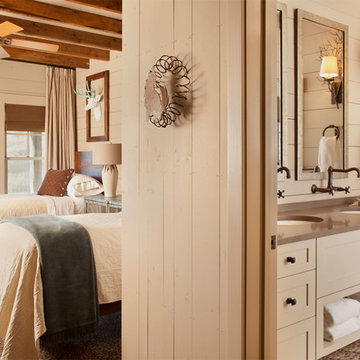
Mid-sized country guest bedroom in Other with beige walls, carpet, beige floor, exposed beam and planked wall panelling.
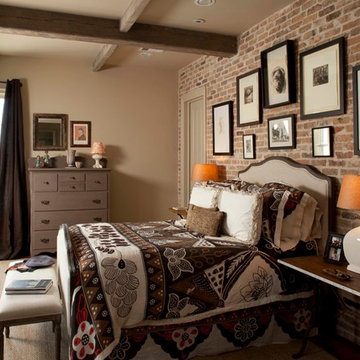
This house was inspired by the works of A. Hays Town / photography by Felix Sanchez
Design ideas for an expansive traditional master bedroom in Houston with beige walls, exposed beam and brick walls.
Design ideas for an expansive traditional master bedroom in Houston with beige walls, exposed beam and brick walls.
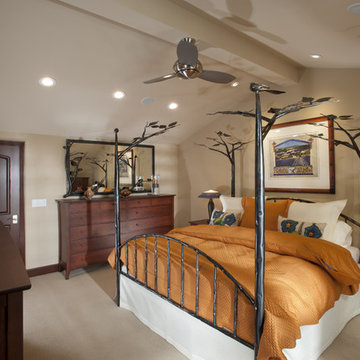
Master bedroom remodel features a vaulted ceiling, LED lighting & environmentally friendly paint. | Photo: Mert Carpenter Photography
Photo of a large traditional master bedroom in San Francisco with beige walls, carpet, no fireplace, beige floor and exposed beam.
Photo of a large traditional master bedroom in San Francisco with beige walls, carpet, no fireplace, beige floor and exposed beam.
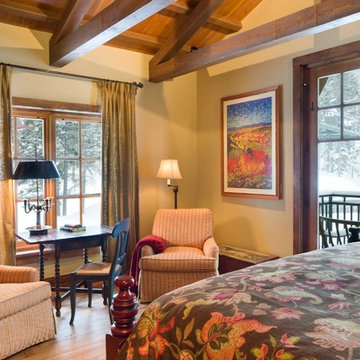
david marlowe
Inspiration for a mid-sized country master bedroom in Albuquerque with beige walls, medium hardwood floors, no fireplace, brown floor, exposed beam and wood walls.
Inspiration for a mid-sized country master bedroom in Albuquerque with beige walls, medium hardwood floors, no fireplace, brown floor, exposed beam and wood walls.
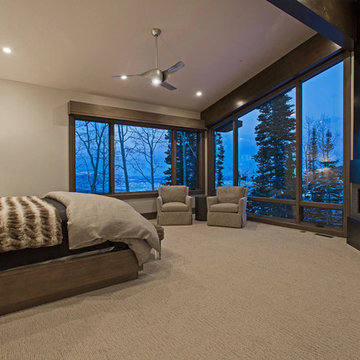
With seating, floor-to-ceiling windows, and a gas fireplace, this bedroom exemplifies luxury in the mountains.
Inspiration for an expansive contemporary master bedroom in Salt Lake City with grey walls, carpet, a corner fireplace, a metal fireplace surround, beige floor and exposed beam.
Inspiration for an expansive contemporary master bedroom in Salt Lake City with grey walls, carpet, a corner fireplace, a metal fireplace surround, beige floor and exposed beam.
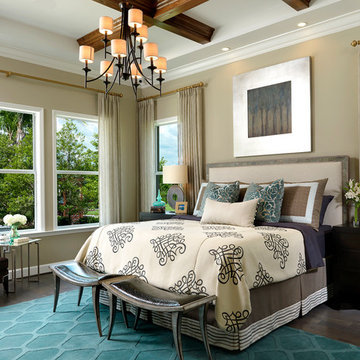
This charming master bedroom shows how to effectively mix a variety of finishes, from dark to light woods, and from silver to gold metals.
Transitional master bedroom in Tampa with exposed beam.
Transitional master bedroom in Tampa with exposed beam.
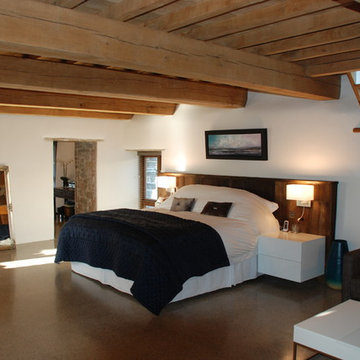
One of the only surviving examples of a 14thC agricultural building of this type in Cornwall, the ancient Grade II*Listed Medieval Tithe Barn had fallen into dereliction and was on the National Buildings at Risk Register. Numerous previous attempts to obtain planning consent had been unsuccessful, but a detailed and sympathetic approach by The Bazeley Partnership secured the support of English Heritage, thereby enabling this important building to begin a new chapter as a stunning, unique home designed for modern-day living.
A key element of the conversion was the insertion of a contemporary glazed extension which provides a bridge between the older and newer parts of the building. The finished accommodation includes bespoke features such as a new staircase and kitchen and offers an extraordinary blend of old and new in an idyllic location overlooking the Cornish coast.
This complex project required working with traditional building materials and the majority of the stone, timber and slate found on site was utilised in the reconstruction of the barn.
Since completion, the project has been featured in various national and local magazines, as well as being shown on Homes by the Sea on More4.
The project won the prestigious Cornish Buildings Group Main Award for ‘Maer Barn, 14th Century Grade II* Listed Tithe Barn Conversion to Family Dwelling’.
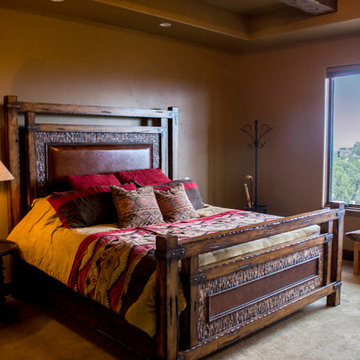
Built by Keystone Custom Builders, Inc.
Inspiration for a large country master bedroom in Denver with beige walls, carpet, beige floor and exposed beam.
Inspiration for a large country master bedroom in Denver with beige walls, carpet, beige floor and exposed beam.
Bedroom Design Ideas with Exposed Beam
1