All Fireplace Surrounds Bedroom Design Ideas with Exposed Beam
Refine by:
Budget
Sort by:Popular Today
161 - 180 of 466 photos
Item 1 of 3
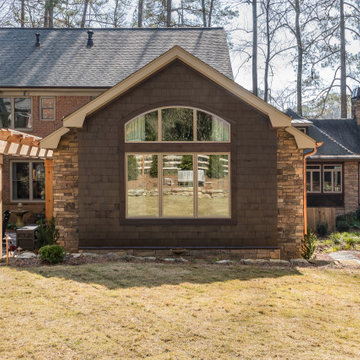
Our design team listened carefully to our clients' wish list. They had a vision of a cozy rustic mountain cabin type master suite retreat. The rustic beams and hardwood floors complement the neutral tones of the walls and trim. Walking into the new primary bathroom gives the same calmness with the colors and materials used in the design.
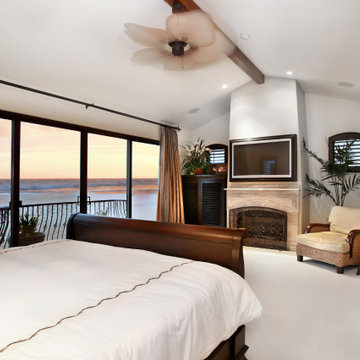
This is an example of a large mediterranean master bedroom in Orange County with white walls, carpet, a standard fireplace, a stone fireplace surround, white floor and exposed beam.
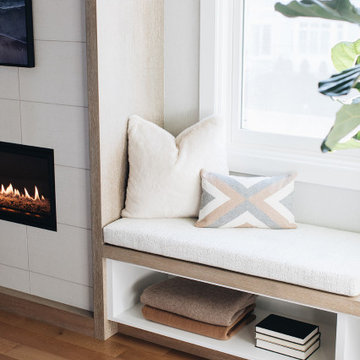
Design ideas for a large transitional master bedroom in Chicago with white walls, light hardwood floors, a standard fireplace, a tile fireplace surround, brown floor and exposed beam.
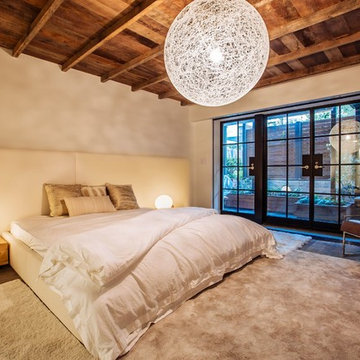
The master bedroom was designed to exude warmth and intimacy. The fireplace was updated to have a modern look, offset by painted, exposed brick. We designed a custom asymmetrical headboard that hung off the wall and extended to the encapsulate the width of the room. We selected three silk bamboo rugs of complimenting colors to overlap and surround the bed. This theme of layering: simple, monochromatic whites and creams makes its way around the room and draws attention to the warmth and woom at the floor and ceilings.
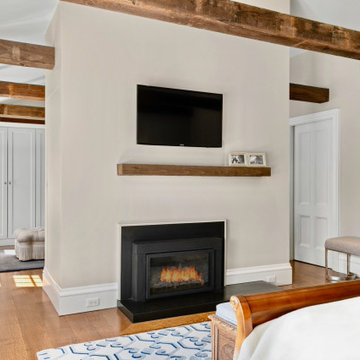
This primary bedroom suite was formed from a gut renovation of the rear 2nd floor of this property and comprises of bedroom, his and her closets and ensuite bathroom.
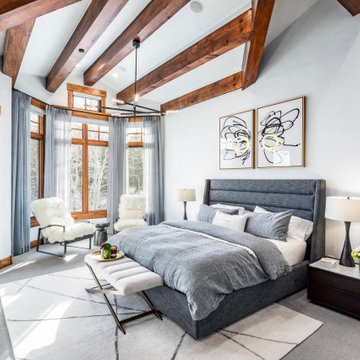
Master bedroom renovation. Interior Design and decoration services. Furniture, accessories and art selection for a residence in Park City UT.
Architecture by Michael Upwall.
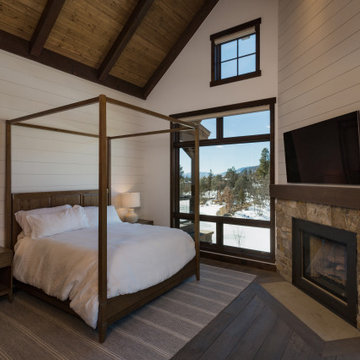
Master Bedroom of private lake access timber home in Durango, CO
Inspiration for a mid-sized country bedroom in Denver with white walls, a stone fireplace surround, grey floor, exposed beam and wood walls.
Inspiration for a mid-sized country bedroom in Denver with white walls, a stone fireplace surround, grey floor, exposed beam and wood walls.
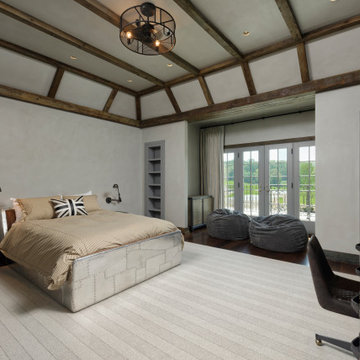
This is an example of a large transitional master bedroom in DC Metro with grey walls, dark hardwood floors, a tile fireplace surround, beige floor and exposed beam.
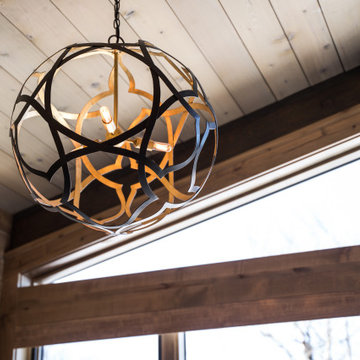
VPC’s featured Custom Home Project of the Month for March is the spectacular Mountain Modern Lodge. With six bedrooms, six full baths, and two half baths, this custom built 11,200 square foot timber frame residence exemplifies breathtaking mountain luxury.
The home borrows inspiration from its surroundings with smooth, thoughtful exteriors that harmonize with nature and create the ultimate getaway. A deck constructed with Brazilian hardwood runs the entire length of the house. Other exterior design elements include both copper and Douglas Fir beams, stone, standing seam metal roofing, and custom wire hand railing.
Upon entry, visitors are introduced to an impressively sized great room ornamented with tall, shiplap ceilings and a patina copper cantilever fireplace. The open floor plan includes Kolbe windows that welcome the sweeping vistas of the Blue Ridge Mountains. The great room also includes access to the vast kitchen and dining area that features cabinets adorned with valances as well as double-swinging pantry doors. The kitchen countertops exhibit beautifully crafted granite with double waterfall edges and continuous grains.
VPC’s Modern Mountain Lodge is the very essence of sophistication and relaxation. Each step of this contemporary design was created in collaboration with the homeowners. VPC Builders could not be more pleased with the results of this custom-built residence.
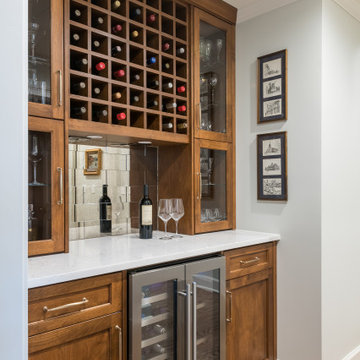
Our design team listened carefully to our clients' wish list. They had a vision of a cozy rustic mountain cabin type master suite retreat. The rustic beams and hardwood floors complement the neutral tones of the walls and trim. Walking into the new primary bathroom gives the same calmness with the colors and materials used in the design.
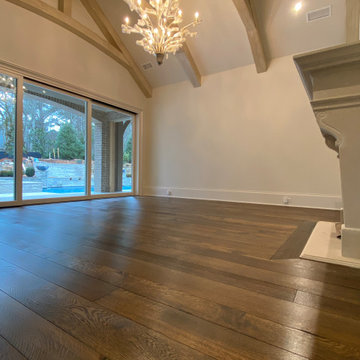
Random width solid white oak plank flooring, sourced from urban harvested logs, wirebrushed and finished with hardwax oil
Inspiration for a large master bedroom in Atlanta with white walls, dark hardwood floors, a standard fireplace, a concrete fireplace surround, brown floor and exposed beam.
Inspiration for a large master bedroom in Atlanta with white walls, dark hardwood floors, a standard fireplace, a concrete fireplace surround, brown floor and exposed beam.
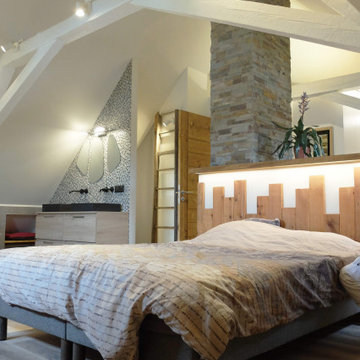
Pour l'espace suite parentale, des tons clairs et intemporels ont été choisis pour les murs, le plafond et les boiseries afin d'apprécier le volume qu'offre cette chambre et de bénéficier de toute la quiétude qu'elle inspire. Les poutres apparentes ont été conservées et rénovées avec charme, leur couleur, claire également, apporte un équilibre à cette pièce au plafond cathédrale.
Du caractère est amené à la colonne de cheminée grâce à l'habillage en pierre de parement naturelle. Ce matériau noble, en plus d'être un revêtement tendance et esthétique bénéficie de nombreuses qualités telles que la résistance aux variations de températures, à l'humidité et d'une facilité d'entretien.
Associé au bois (présent notamment au sol et sur la tête de lit) pour un côté plus chaleureux, le mélange des matières apporte modernité et authenticité à cette pièce.
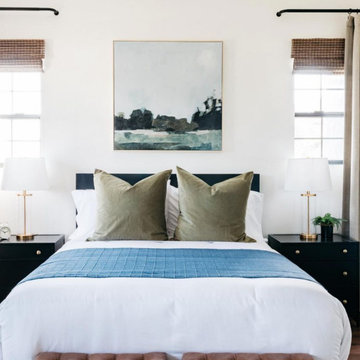
Design ideas for a large country bedroom in San Diego with vinyl floors, a standard fireplace, a concrete fireplace surround, brown floor and exposed beam.
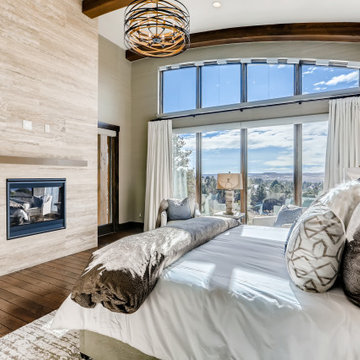
Design ideas for a country bedroom in Denver with dark hardwood floors, a standard fireplace and exposed beam.
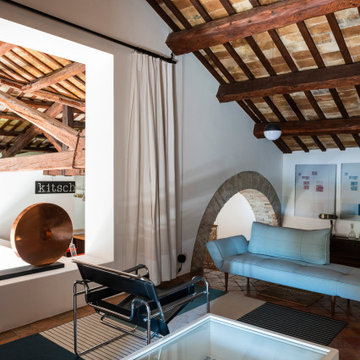
Foto: Federico Villa studio
Photo of an expansive eclectic guest bedroom with grey walls, a standard fireplace, a stone fireplace surround, exposed beam and terra-cotta floors.
Photo of an expansive eclectic guest bedroom with grey walls, a standard fireplace, a stone fireplace surround, exposed beam and terra-cotta floors.
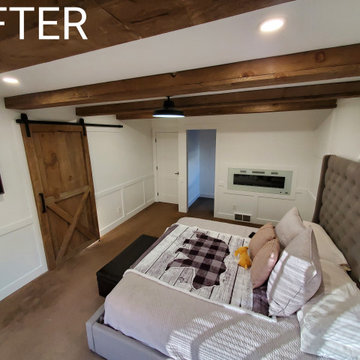
Bedroom after picture
This is an example of a mid-sized modern master bedroom in Calgary with white walls, carpet, a ribbon fireplace, a wood fireplace surround, brown floor, exposed beam and decorative wall panelling.
This is an example of a mid-sized modern master bedroom in Calgary with white walls, carpet, a ribbon fireplace, a wood fireplace surround, brown floor, exposed beam and decorative wall panelling.
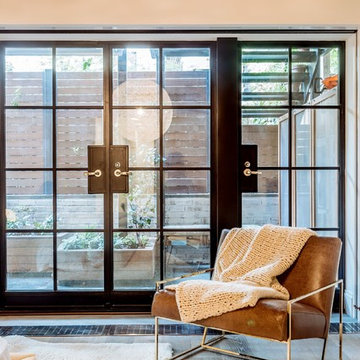
The master bedroom was designed to exude warmth and intimacy. The fireplace was updated to have a modern look, offset by painted, exposed brick. We designed a custom asymmetrical headboard that hung off the wall and extended to the encapsulate the width of the room. We selected three silk bamboo rugs of complimenting colors to overlap and surround the bed. This theme of layering: simple, monochromatic whites and creams makes its way around the room and draws attention to the warmth and woom at the floor and ceilings.
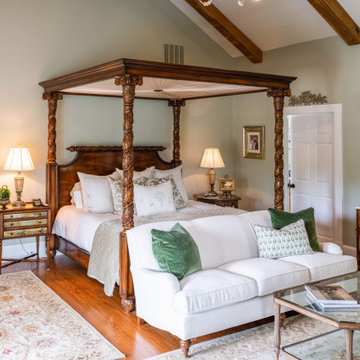
Photo of a traditional bedroom in DC Metro with green walls, medium hardwood floors, a standard fireplace, a stone fireplace surround, brown floor and exposed beam.
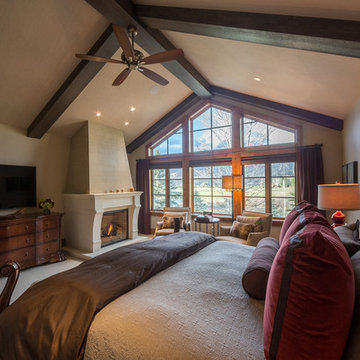
The modern television and the wood drawers below it blend in to the traditional bed adjacent to it, giving an elegant impression in this bedroom. Vaulted ceilings with exposed beams and semi floor to ceiling windows make this room feel spacious and relaxed. Likewise, the large window lets you view and appreciate the nature from the inside.
Built by ULFBUILT. Contact us today to learn more.
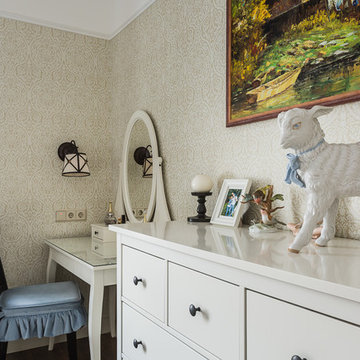
Загородный дом
Inspiration for a mid-sized traditional master bedroom in Moscow with beige walls, laminate floors, a ribbon fireplace, a tile fireplace surround, brown floor, exposed beam and wallpaper.
Inspiration for a mid-sized traditional master bedroom in Moscow with beige walls, laminate floors, a ribbon fireplace, a tile fireplace surround, brown floor, exposed beam and wallpaper.
All Fireplace Surrounds Bedroom Design Ideas with Exposed Beam
9