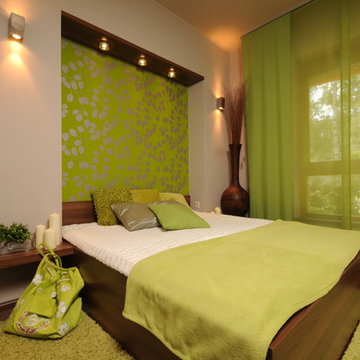Bedroom Design Ideas with Green Floor and Orange Floor
Refine by:
Budget
Sort by:Popular Today
41 - 60 of 1,116 photos
Item 1 of 3
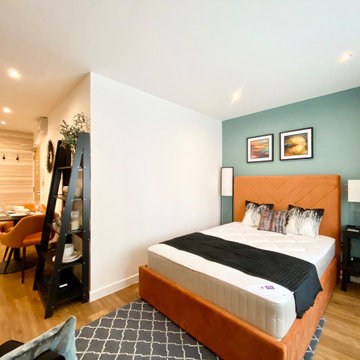
This funky studio apartment in the heart of Bristol offers a beautiful combination of gentle blue and fiery orange, match made in heaven! It has everything our clients might need and is fully equipped with compact bathroom and kitchen. See more of our projects at: www.ihinteriors.co.uk/portfolio
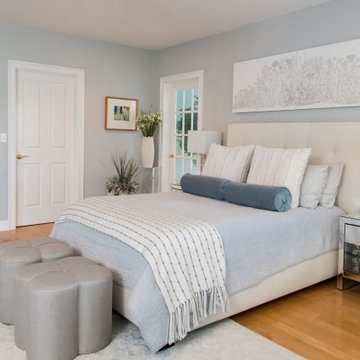
Master Bedroom. Upholstered bed with teal and light blue accents, mirrored night stand and clear glass table lamps, at the end of the bed two gray ottomans.
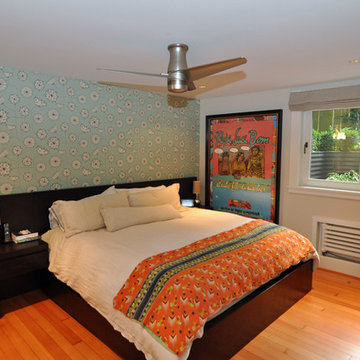
Ventana Construction
Design ideas for an eclectic bedroom in Seattle with blue walls, medium hardwood floors and orange floor.
Design ideas for an eclectic bedroom in Seattle with blue walls, medium hardwood floors and orange floor.
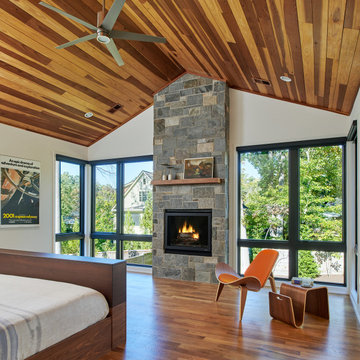
Khouri-Brouwer Residence
A new 7,000 square foot modern farmhouse designed around a central two-story family room. The layout promotes indoor / outdoor living and integrates natural materials through the interior. The home contains six bedrooms, five full baths, two half baths, open living / dining / kitchen area, screened-in kitchen and dining room, exterior living space, and an attic-level office area.
Photography: Anice Hoachlander, Studio HDP
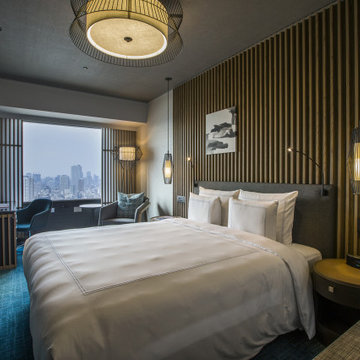
Service : Guest Rooms
Location : 大阪市中央区
Area : 52 rooms
Completion : AUG / 2016
Designer : T.Fujimoto / N.Sueki
Photos : 329 Photo Studio
Link : http://www.swissotel-osaka.co.jp/
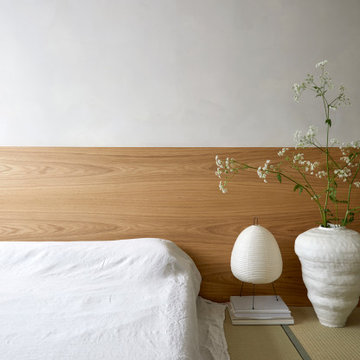
Photo of a small asian master bedroom in London with tatami floors and green floor.
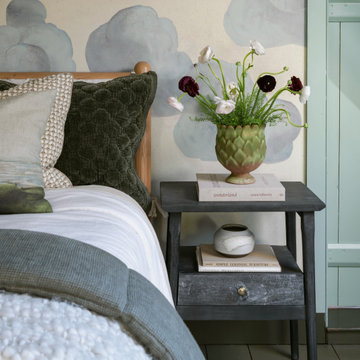
A dreamy bedroom escape.
Photo of a mid-sized guest bedroom in Philadelphia with beige walls, painted wood floors, a standard fireplace, a stone fireplace surround, green floor, exposed beam and wallpaper.
Photo of a mid-sized guest bedroom in Philadelphia with beige walls, painted wood floors, a standard fireplace, a stone fireplace surround, green floor, exposed beam and wallpaper.
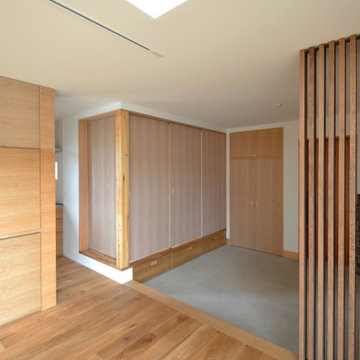
必要に応じて、閉じることが出来るので、来客の宿泊にも対応できます。
This is an example of a mid-sized scandinavian guest bedroom in Other with white walls, tatami floors, no fireplace, green floor, timber and planked wall panelling.
This is an example of a mid-sized scandinavian guest bedroom in Other with white walls, tatami floors, no fireplace, green floor, timber and planked wall panelling.
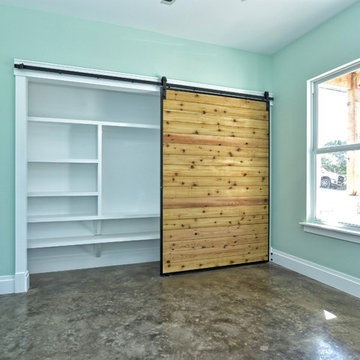
Photo of a mid-sized industrial guest bedroom in Austin with green walls, carpet, no fireplace and green floor.
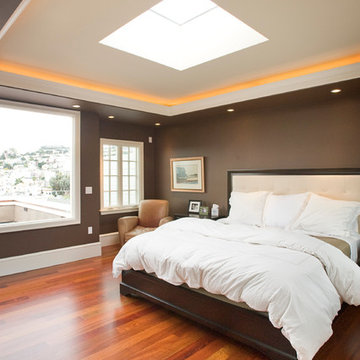
Design ideas for a transitional bedroom in San Francisco with brown walls and orange floor.
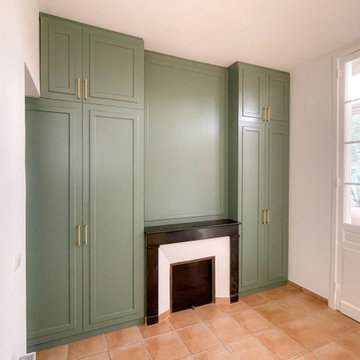
This is an example of a mid-sized transitional master bedroom in Bordeaux with white walls, terra-cotta floors, a standard fireplace and orange floor.
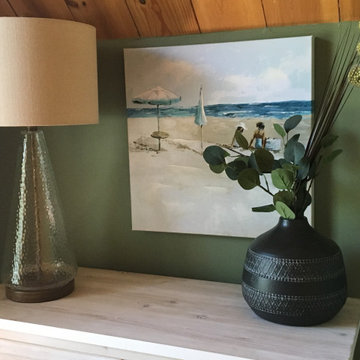
A Guest Bedroom redesign for this client who wanted a updated and invited space for their guests. The sage green walls were existing and the king bed was also existing. All new soft furnishing were added with new artwork, dresser and king headboard. Working with the sage green walls the colour scheme was white, blue and green accents and black punches of colour. Artwork was soothing and mirrored the surroundings of the house creating a calm and relaxing guest bedroom.
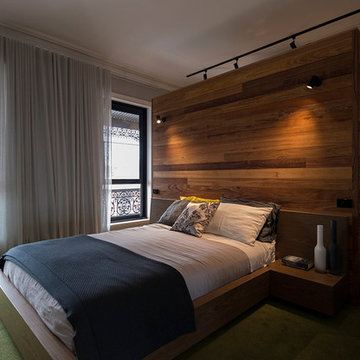
This is an example of a large modern master bedroom in Melbourne with grey walls, carpet, green floor, a standard fireplace and a plaster fireplace surround.
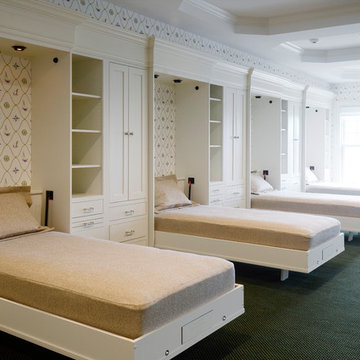
Camp Wobegon is a nostalgic waterfront retreat for a multi-generational family. The home's name pays homage to a radio show the homeowner listened to when he was a child in Minnesota. Throughout the home, there are nods to the sentimental past paired with modern features of today.
The five-story home sits on Round Lake in Charlevoix with a beautiful view of the yacht basin and historic downtown area. Each story of the home is devoted to a theme, such as family, grandkids, and wellness. The different stories boast standout features from an in-home fitness center complete with his and her locker rooms to a movie theater and a grandkids' getaway with murphy beds. The kids' library highlights an upper dome with a hand-painted welcome to the home's visitors.
Throughout Camp Wobegon, the custom finishes are apparent. The entire home features radius drywall, eliminating any harsh corners. Masons carefully crafted two fireplaces for an authentic touch. In the great room, there are hand constructed dark walnut beams that intrigue and awe anyone who enters the space. Birchwood artisans and select Allenboss carpenters built and assembled the grand beams in the home.
Perhaps the most unique room in the home is the exceptional dark walnut study. It exudes craftsmanship through the intricate woodwork. The floor, cabinetry, and ceiling were crafted with care by Birchwood carpenters. When you enter the study, you can smell the rich walnut. The room is a nod to the homeowner's father, who was a carpenter himself.
The custom details don't stop on the interior. As you walk through 26-foot NanoLock doors, you're greeted by an endless pool and a showstopping view of Round Lake. Moving to the front of the home, it's easy to admire the two copper domes that sit atop the roof. Yellow cedar siding and painted cedar railing complement the eye-catching domes.
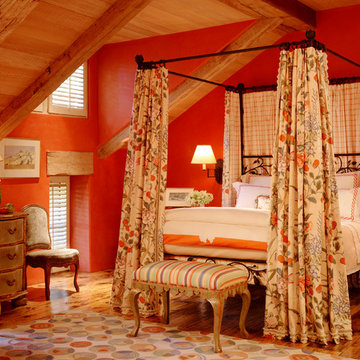
Architect: Caldwell Associates,
Interior Design: Tucker & Marks
This is an example of an expansive contemporary bedroom in San Francisco with orange walls, medium hardwood floors, no fireplace and orange floor.
This is an example of an expansive contemporary bedroom in San Francisco with orange walls, medium hardwood floors, no fireplace and orange floor.
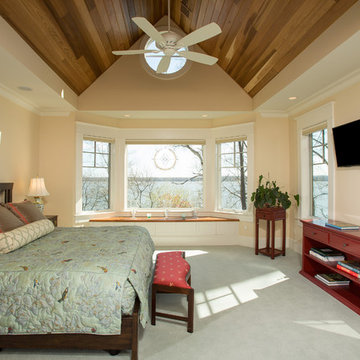
© Greg Hadley Photography
Inspiration for a large arts and crafts master bedroom in DC Metro with beige walls, carpet, no fireplace and green floor.
Inspiration for a large arts and crafts master bedroom in DC Metro with beige walls, carpet, no fireplace and green floor.
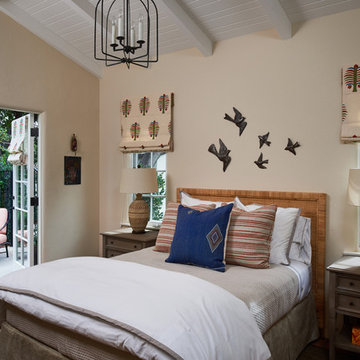
Guest bedroom
Mid-sized mediterranean guest bedroom in Los Angeles with beige walls, terra-cotta floors, no fireplace and orange floor.
Mid-sized mediterranean guest bedroom in Los Angeles with beige walls, terra-cotta floors, no fireplace and orange floor.
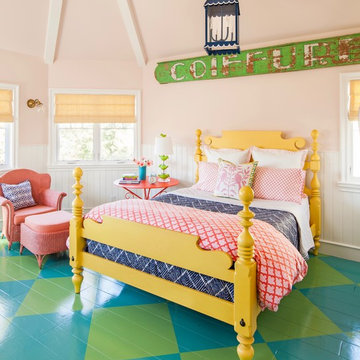
John Ellis for Country Living
Design ideas for a large eclectic bedroom in Los Angeles with pink walls, painted wood floors and green floor.
Design ideas for a large eclectic bedroom in Los Angeles with pink walls, painted wood floors and green floor.
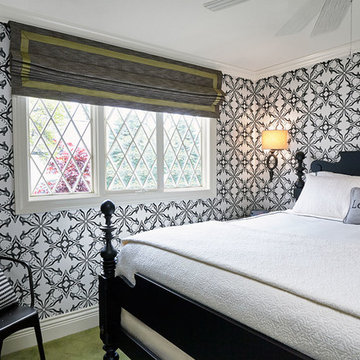
Custom Roman Shade – by JC Licht / Fabric – Duralee & Carole Fabrics / Wallpaper – Astek Etchings
Photo of a mid-sized contemporary guest bedroom in Chicago with white walls, carpet, no fireplace and green floor.
Photo of a mid-sized contemporary guest bedroom in Chicago with white walls, carpet, no fireplace and green floor.
Bedroom Design Ideas with Green Floor and Orange Floor
3
