Bedroom Design Ideas with Green Walls and a Standard Fireplace
Refine by:
Budget
Sort by:Popular Today
141 - 160 of 634 photos
Item 1 of 3
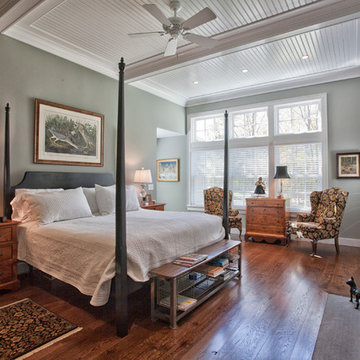
Doyle Coffin Architecture
+ Dan Lenore, Photographer
Photo of a mid-sized traditional master bedroom in New York with green walls, medium hardwood floors, a standard fireplace and a stone fireplace surround.
Photo of a mid-sized traditional master bedroom in New York with green walls, medium hardwood floors, a standard fireplace and a stone fireplace surround.
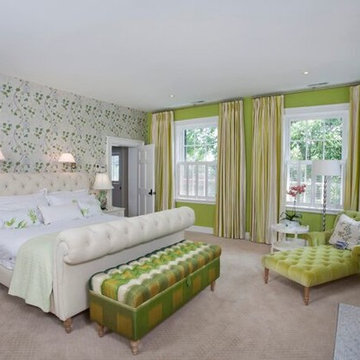
Expansive traditional master bedroom in Other with green walls, carpet, a standard fireplace, a wood fireplace surround and beige floor.
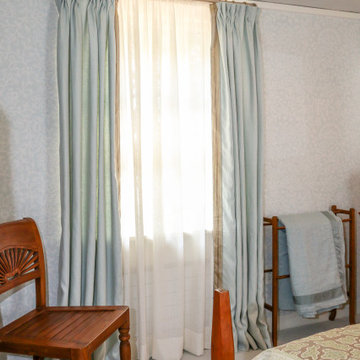
Photo of a mid-sized transitional master bedroom in Boston with green walls, carpet, a standard fireplace, a wood fireplace surround, beige floor and wallpaper.
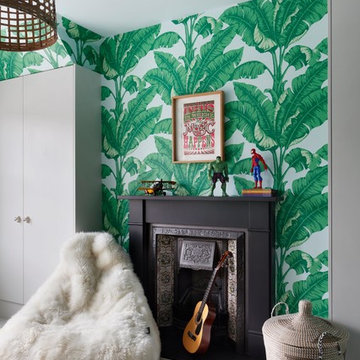
This is an example of a small eclectic bedroom in London with green walls, light hardwood floors, a standard fireplace and a metal fireplace surround.
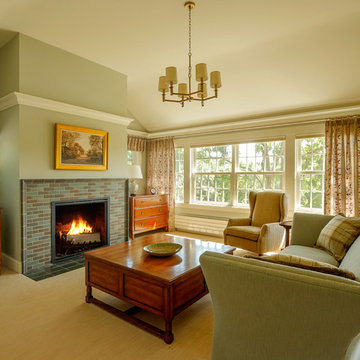
Carolyn Bates Photography
Photo of a large country master bedroom in Burlington with green walls, carpet, a standard fireplace and a tile fireplace surround.
Photo of a large country master bedroom in Burlington with green walls, carpet, a standard fireplace and a tile fireplace surround.
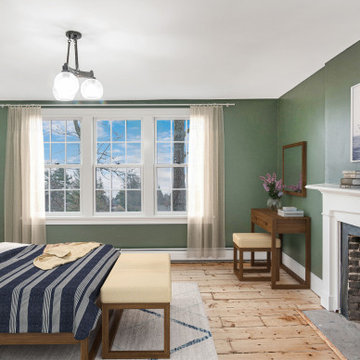
Believe it or not, this master bedroom wasn't taking advantage of this stunning Hudson River view!
Design ideas for a mid-sized transitional master bedroom in New York with green walls, light hardwood floors, a standard fireplace, a wood fireplace surround and brown floor.
Design ideas for a mid-sized transitional master bedroom in New York with green walls, light hardwood floors, a standard fireplace, a wood fireplace surround and brown floor.
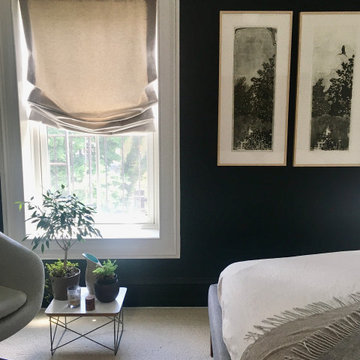
Inspiration for a mid-sized midcentury bedroom in New York with green walls, light hardwood floors, a standard fireplace, a brick fireplace surround, grey floor, vaulted and brick walls.
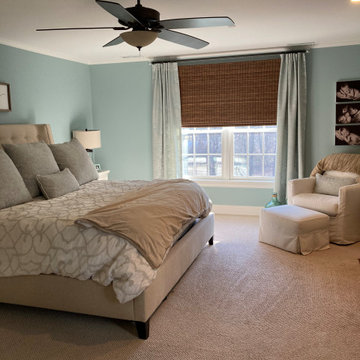
Design ideas for a mid-sized beach style master bedroom in Other with green walls, carpet, a standard fireplace, a stone fireplace surround and beige floor.
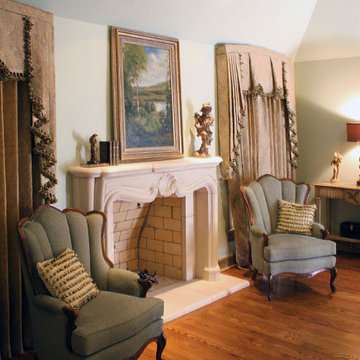
A cast stone fireplace, custom fabricated by Stone Legends of Dallas Texas, transformed the fireplace from ugly to beautiful. A double French vault ceiling took advantage of attic space above the room. Oak hardwood floors replaced the carpet. Custom drapes from Leslie Elliot Interiors complement the traditional club chairs in this revitalized master bedroom.
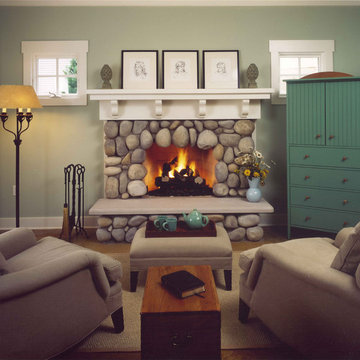
Stoney Pointe offers a year-round getaway. It combines a beach cottage - featuring an expansive porch and view of the beach - with a traditional winter lodge, typified by heavy, cherry-stained beams holding up the ceiling over the kitchen and dining area. The dining room is open to the "gathering" room, where pastel walls trimmed with wide, white woodwork and New Hampshire pine flooring further express the beach feel. A huge stone fireplace is comforting on both winter days and chilly nights year-round. Overlooking the gathering room is a loft, which functions as a game/home entertainment room. Two family bedrooms and a bunk room on the lower walk-out level and a guest bedroom on the upper level contribute to greater privacy for both family and guests. A sun room faces the sunset. A single gabled roof covers both the garage and the two-story porch. The simple box concept is very practical, yielding great returns in terms of square footage and functionality.
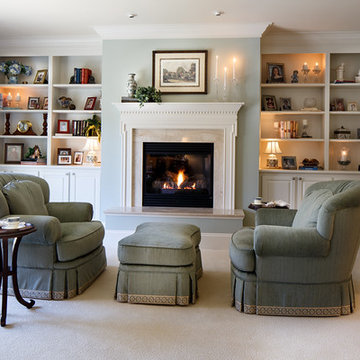
Elegant sitting room open to bedroom done in soft, elegant colors. Sitting area with chairs and matching ottoman in front of a gas fireplace.
Photo by David Keith.
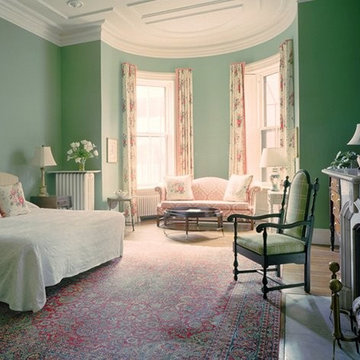
Large traditional master bedroom in Boston with green walls, medium hardwood floors, a standard fireplace and brown floor.
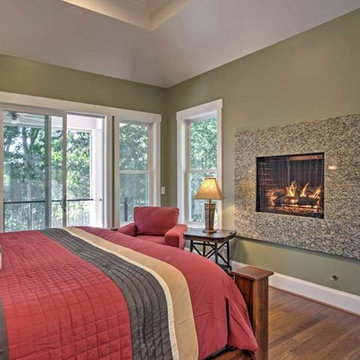
master bedroom
Design ideas for a large beach style master bedroom in Orlando with green walls, light hardwood floors, a standard fireplace and a stone fireplace surround.
Design ideas for a large beach style master bedroom in Orlando with green walls, light hardwood floors, a standard fireplace and a stone fireplace surround.
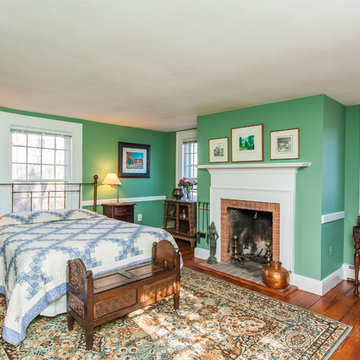
Finecraft Contractors, Inc.
Susie Soleimani Photography
Design ideas for a mid-sized arts and crafts guest bedroom in DC Metro with green walls, medium hardwood floors, a standard fireplace and a wood fireplace surround.
Design ideas for a mid-sized arts and crafts guest bedroom in DC Metro with green walls, medium hardwood floors, a standard fireplace and a wood fireplace surround.
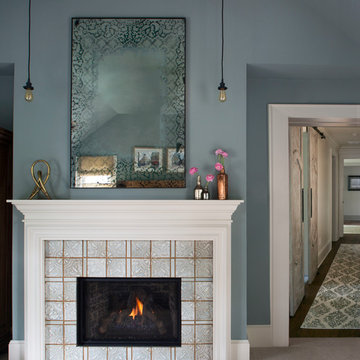
Transitional Denver Home Master Bedroom, Photography by Emily Minton Redfield
Design ideas for a mid-sized traditional master bedroom in Denver with green walls, carpet, a standard fireplace, a tile fireplace surround and beige floor.
Design ideas for a mid-sized traditional master bedroom in Denver with green walls, carpet, a standard fireplace, a tile fireplace surround and beige floor.
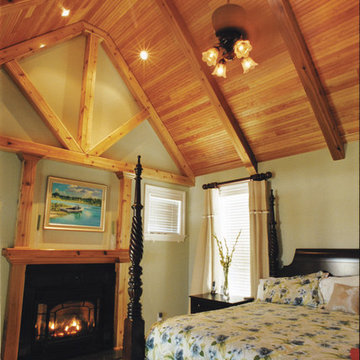
Columns frame the barrel-vault entrance, while shake, stone and siding complement the front porch’s metal roof. The two-story foyer grants views of the study, dining room, living room and balcony, while ceiling treatments, built-ins, fireplaces and a walk-in-pantry add elegance. Walk-in closets, a library and bonus room complete this home.
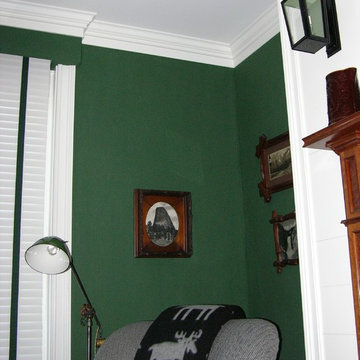
Each corner of the room has wall upholstery installed with a clean edge system. This type of installation makes a simple and elegant finish to any room. The fabric is a plain green wool
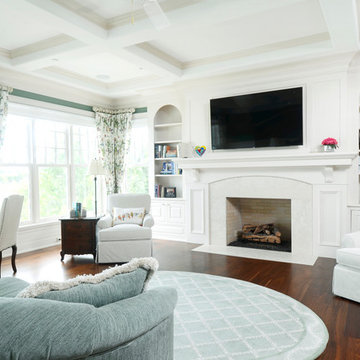
Camp Wobegon is a nostalgic waterfront retreat for a multi-generational family. The home's name pays homage to a radio show the homeowner listened to when he was a child in Minnesota. Throughout the home, there are nods to the sentimental past paired with modern features of today.
The five-story home sits on Round Lake in Charlevoix with a beautiful view of the yacht basin and historic downtown area. Each story of the home is devoted to a theme, such as family, grandkids, and wellness. The different stories boast standout features from an in-home fitness center complete with his and her locker rooms to a movie theater and a grandkids' getaway with murphy beds. The kids' library highlights an upper dome with a hand-painted welcome to the home's visitors.
Throughout Camp Wobegon, the custom finishes are apparent. The entire home features radius drywall, eliminating any harsh corners. Masons carefully crafted two fireplaces for an authentic touch. In the great room, there are hand constructed dark walnut beams that intrigue and awe anyone who enters the space. Birchwood artisans and select Allenboss carpenters built and assembled the grand beams in the home.
Perhaps the most unique room in the home is the exceptional dark walnut study. It exudes craftsmanship through the intricate woodwork. The floor, cabinetry, and ceiling were crafted with care by Birchwood carpenters. When you enter the study, you can smell the rich walnut. The room is a nod to the homeowner's father, who was a carpenter himself.
The custom details don't stop on the interior. As you walk through 26-foot NanoLock doors, you're greeted by an endless pool and a showstopping view of Round Lake. Moving to the front of the home, it's easy to admire the two copper domes that sit atop the roof. Yellow cedar siding and painted cedar railing complement the eye-catching domes.
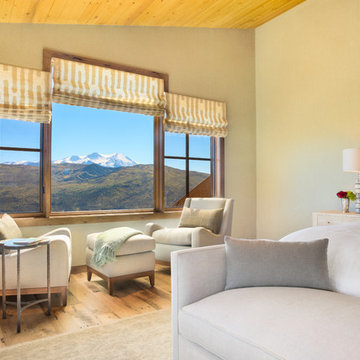
the view was always there, but the previous windows cut it off. The new large windows make the master bedroom spectacular.
WoodStone Inc, General Contractor
Home Interiors, Cortney McDougal, Interior Design
Draper White Photography
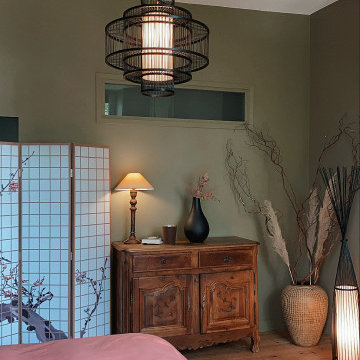
Grande chambre avec cheminée et moulure.
Photo of a large asian master bedroom in Bordeaux with green walls, light hardwood floors, a standard fireplace, a plaster fireplace surround and brown floor.
Photo of a large asian master bedroom in Bordeaux with green walls, light hardwood floors, a standard fireplace, a plaster fireplace surround and brown floor.
Bedroom Design Ideas with Green Walls and a Standard Fireplace
8