Bedroom Design Ideas with Green Walls and Brown Floor
Refine by:
Budget
Sort by:Popular Today
181 - 200 of 2,903 photos
Item 1 of 3
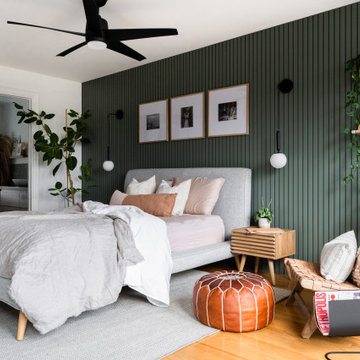
Design ideas for a mid-sized contemporary bedroom in Toronto with green walls, medium hardwood floors, brown floor and planked wall panelling.
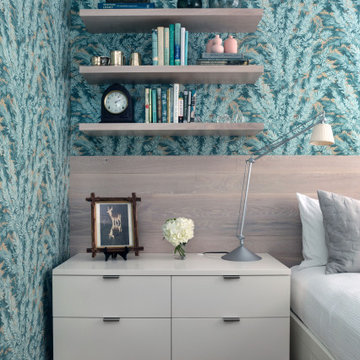
A "grown up" childhood room for a clients grown daughter. Custom. millwork and bed with fun colorful wallpaper. Built in storage to maximize space in a tiny room.
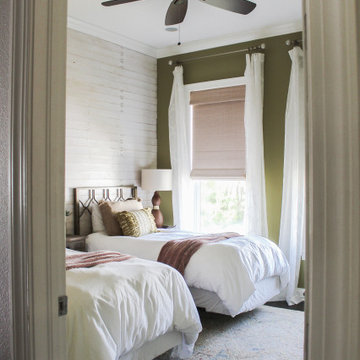
The twin guest room was designed to be colorful and fun. Custom wood wall with a white wash finish adds texture and breaks up the bold walls.
Mid-sized eclectic guest bedroom in Tampa with green walls, dark hardwood floors, brown floor and wood walls.
Mid-sized eclectic guest bedroom in Tampa with green walls, dark hardwood floors, brown floor and wood walls.
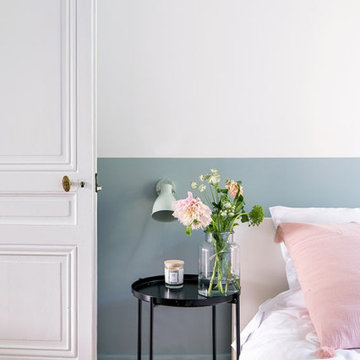
Rénovation d'une suite parentale.
Chambre & Dressing
Matières et teintes naturelles, peinture écologique, lumière généreuse, moulures et boiseries.
(plâtrerie, peinture, électricité, menuiserie sur mesure, ponçage parquet, mobilier et décoration).
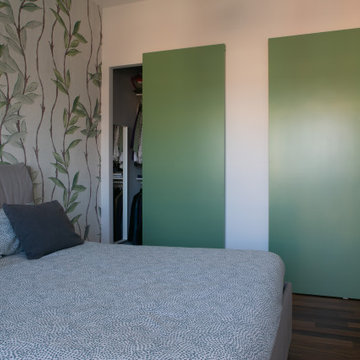
Design ideas for a mid-sized modern master bedroom in Rome with green walls, dark hardwood floors, brown floor and wallpaper.
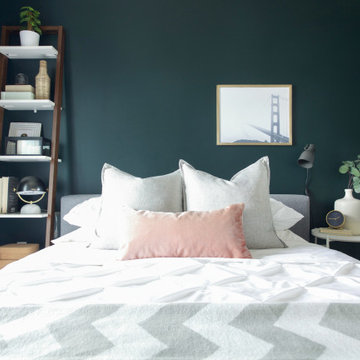
Small eclectic master bedroom in Toronto with green walls, laminate floors and brown floor.
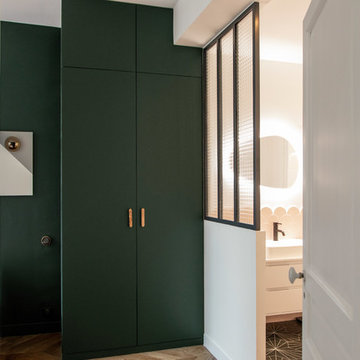
L’élégance et l’originalité sont à l’honneur.
Il s’agit d’une de nos plus belles réalisations. La singularité était le maître mot du projet. Une cuisine tout de noir vêtue avec son robinet d’or, une suite verte et graphique connectée à une SDB généreuse et rose poudrée.
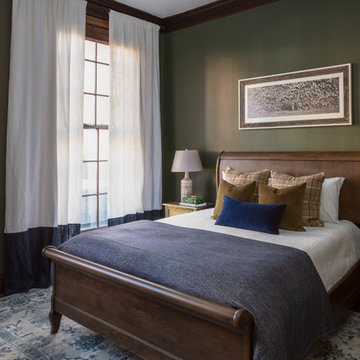
Kyle Caldwell Photography
Photo of a transitional bedroom in Boston with green walls, dark hardwood floors and brown floor.
Photo of a transitional bedroom in Boston with green walls, dark hardwood floors and brown floor.
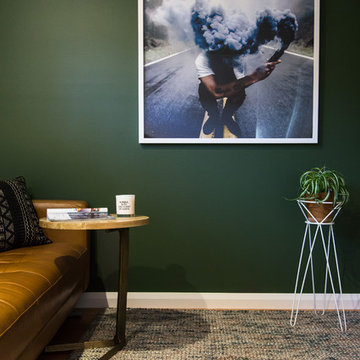
Suzi Appel Photography
Inspiration for a modern guest bedroom in Melbourne with green walls, medium hardwood floors and brown floor.
Inspiration for a modern guest bedroom in Melbourne with green walls, medium hardwood floors and brown floor.
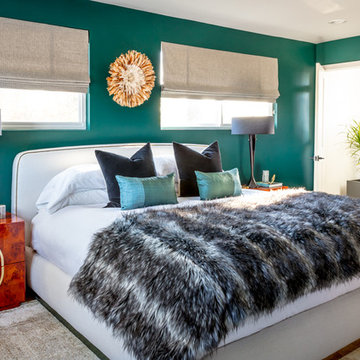
Eron Rauch
Photo of a transitional bedroom in Los Angeles with green walls, dark hardwood floors and brown floor.
Photo of a transitional bedroom in Los Angeles with green walls, dark hardwood floors and brown floor.
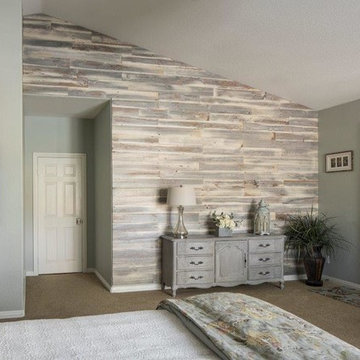
Reclaimed Wood Accent Wall
Color: Sea Breeze Grey Tonal
Seabreeze actually started out as a white fence - during cleaning process the paint starts to change to a cool gray color. Has beautiful variations of white to grays still showing glimpses of the cedar underneath.
Peterman Lumber is the leading distributor of Interior Panels and Hardwood in the South West. Contact us to learn more about finding on trend & reliable materials for your renovation & design needs.
Photo Credit:
Poppa's Barn is located at Karmichaels Cabinetry
29160 Goetz Rd., Menifee, CA 92587
www.poppasbarn.com
Family owned and operated.
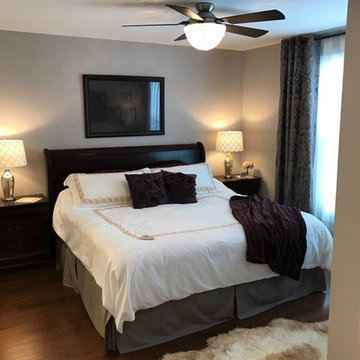
The couple who embarked on this Lake Zurich Illinois home renovation spent years planning a move from Virginia to the rolling hills of Northern Illinois when their first grandchild was born. Wanting to be closer to their grown children so they could enjoy their new role, they first embarked upon finding the right realtor and the right home. They settled on the “perfect” home; perfect that is to transform.
The seriously outdated 1,800 square foot ranch had a closed outdated kitchen, 3 bedrooms, a living room with a fireplace, a full basement and 2 baths. Although it had “good bones”, it was straight out of a builder’s catalog with wall to wall carpet, standard tile and honey oak everywhere you looked. But this couple had big plans for this home.
In tandem with their home purchase, they began the search for the just the right renovation company. The team they chose needed to be cohesive, as the whole house renovation would be designed hundreds of miles from their home several states away. She found Advance Design Studio, Ltd. online, and was quickly enamored by the team and by Common Sense Remodeling, simply by studying the website. Her decision to choose Advance Design to partner on this complete ranch renovation was confirmed quickly upon her first face to face meeting with owner Todd Jurs, and later by Advance’s designer, Nicole Ryan.
Three bedrooms were converted into a one master suite with ample bath and walk in closet, laundry, and a 2nd multi-purpose room designed for movies and entertainment, a home office, and a guest room all in one. A doorway leading to the garage was reconfigured to create a foyer area, and allowed for a better flow to an open modern kitchen complete with a large island for cooking and entertaining, which included a wide bench seat overlooking the back yard and opening onto an eating area flanked with a fireplace and TV.
The piece de resistance culminated with 3 walls of full glass anchored by a striking fireplace in the new four season’s room where the homeowners enjoy coffee every morning while gazing at the current day’s mid-western landscape. The open floorplan encourages living in “one space” throughout the day.
Ryan worked with the couple remotely, exchanging 3D color renderings and floorplans with detailed budget updates until the project took on the very image they had envisioned. “Working with them was a change from our normal meeting process since they were literally in a different state. We conducted meetings by phone, while reviewing materials and drawings via computer. It was a fun process that necessitated lots of detail and careful coordination, but we made it happen and the process was as smooth as if they were right here like normal”, says Nicole. During a stressful time planning their move, the constant interaction with Nicole assured the couple that all was being addressed by the Advance team and they could relax and focus on other important things (like moving cross country).
The new master bath incorporated heated flooring, a walk in shower with seating and custom shower niches, and an elegant double sink vanity with ample space for two. “The layout of each of the rooms is exactly what I envisioned,” the client said. “Advance’s attention to details such as light switch placement, electrical outlets, and many other minute details you wouldn’t even think of was the icing on the cake. If I didn’t think of it first, they certainly did,” said the happy homeowner. Small details like the crown molding, the custom designed fireplace mantle, the under-cabinet lighting and etched door glass, and even subtle rhinestones shimmering like delicate jewelry in the tile backsplash brought the whole project together. The clients were extremely happy with the way the Advance team made sure these small things were executed perfectly.
“It’s just gorgeous,” they said at a celebratory event in their home hosted shortly after completion for the entire Advance Design team that made it happen. “The entire crew at Advance Design was a pleasure to work with. We couldn’t have done this with a lesser team,” they concluded.
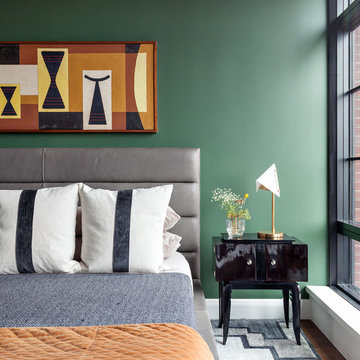
http://www.reganwood.com/index
This is an example of a mid-sized contemporary master bedroom in New York with green walls, light hardwood floors and brown floor.
This is an example of a mid-sized contemporary master bedroom in New York with green walls, light hardwood floors and brown floor.
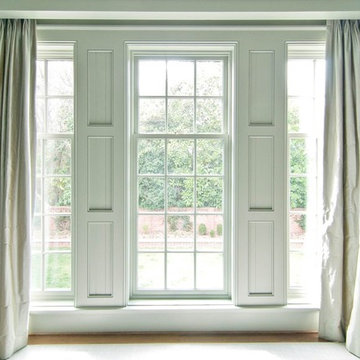
Photo of a large midcentury master bedroom in Charlotte with green walls, medium hardwood floors, a standard fireplace and brown floor.
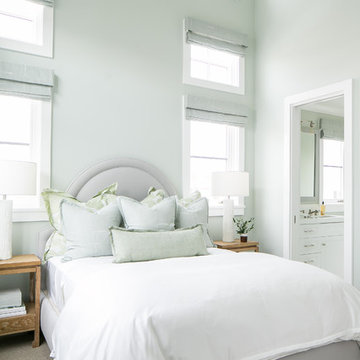
Photo of a mid-sized beach style guest bedroom in Orange County with green walls, medium hardwood floors, no fireplace and brown floor.
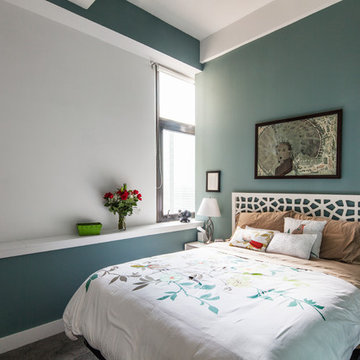
A Relaxing Tranquil Teal Guest bedroom, with white headboard and night stands.
Inspiration for a mid-sized transitional guest bedroom in New York with green walls, no fireplace, dark hardwood floors and brown floor.
Inspiration for a mid-sized transitional guest bedroom in New York with green walls, no fireplace, dark hardwood floors and brown floor.
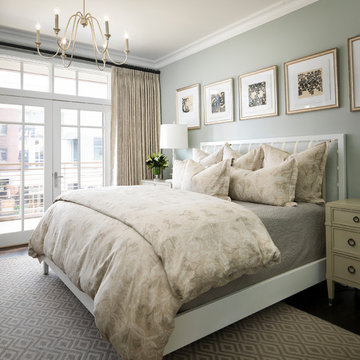
Soft Hued Master Bedroom
Large transitional master bedroom in Denver with green walls, dark hardwood floors and brown floor.
Large transitional master bedroom in Denver with green walls, dark hardwood floors and brown floor.
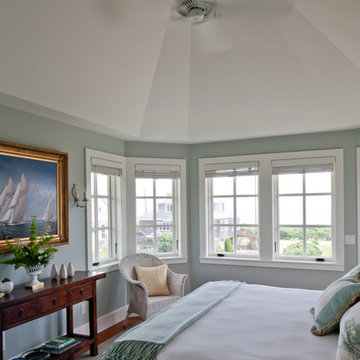
Photo Credits: Brian Vanden Brink
Photo of a large beach style master bedroom in Boston with green walls, medium hardwood floors, no fireplace and brown floor.
Photo of a large beach style master bedroom in Boston with green walls, medium hardwood floors, no fireplace and brown floor.
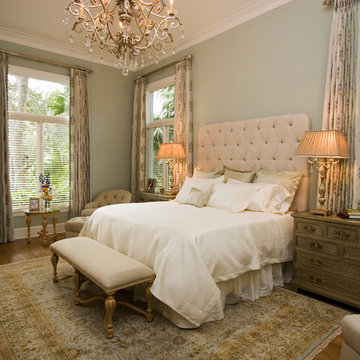
Located in one of Belleair's most exclusive gated neighborhoods, this spectacular sprawling estate was completely renovated and remodeled from top to bottom with no detail overlooked. With over 6000 feet the home still needed an addition to accommodate an exercise room and pool bath. The large patio with the pool and spa was also added to make the home inviting and deluxe.
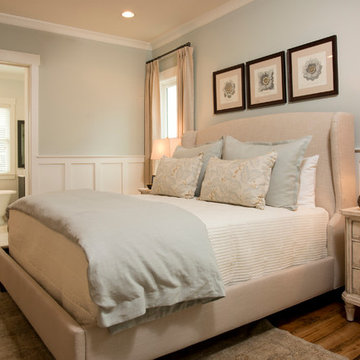
Design ideas for a mid-sized traditional guest bedroom in Charleston with green walls, medium hardwood floors, no fireplace and brown floor.
Bedroom Design Ideas with Green Walls and Brown Floor
10