Bedroom Design Ideas with Grey Floor and Exposed Beam
Refine by:
Budget
Sort by:Popular Today
61 - 80 of 342 photos
Item 1 of 3
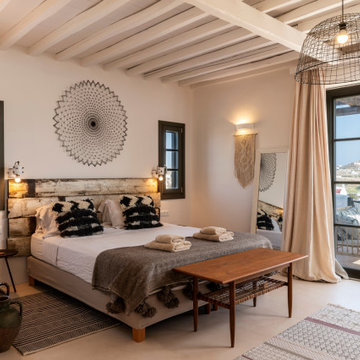
Inspiration for a mediterranean bedroom in Other with beige walls, grey floor and exposed beam.
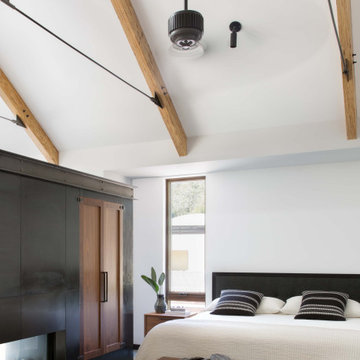
The Sonoma Farmhaus project was designed for a cycling enthusiast with a globally demanding professional career, who wanted to create a place that could serve as both a retreat of solitude and a hub for gathering with friends and family. Located within the town of Graton, California, the site was chosen not only to be close to a small town and its community, but also to be within cycling distance to the picturesque, coastal Sonoma County landscape.
Taking the traditional forms of farmhouse, and their notions of sustenance and community, as inspiration, the project comprises an assemblage of two forms - a Main House and a Guest House with Bike Barn - joined in the middle by a central outdoor gathering space anchored by a fireplace. The vision was to create something consciously restrained and one with the ground on which it stands. Simplicity, clear detailing, and an innate understanding of how things go together were all central themes behind the design. Solid walls of rammed earth blocks, fabricated from soils excavated from the site, bookend each of the structures.
According to the owner, the use of simple, yet rich materials and textures...“provides a humanness I’ve not known or felt in any living venue I’ve stayed, Farmhaus is an icon of sustenance for me".
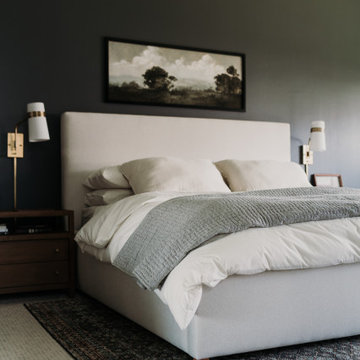
Inspiration for a large eclectic master bedroom in Dallas with black walls, carpet, no fireplace, grey floor and exposed beam.
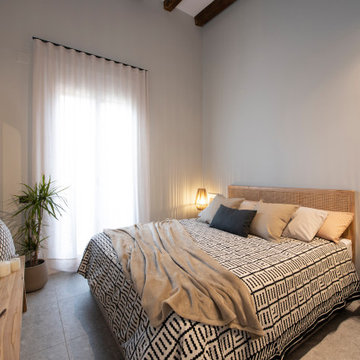
This is an example of a small scandinavian master bedroom in Barcelona with grey walls, no fireplace, exposed beam, porcelain floors and grey floor.
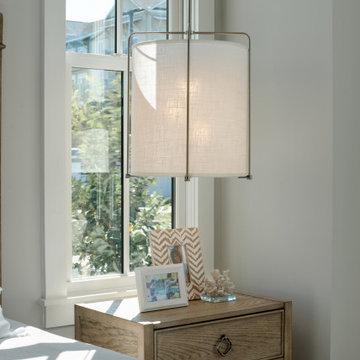
Large country master bedroom in Other with grey walls, light hardwood floors, grey floor and exposed beam.
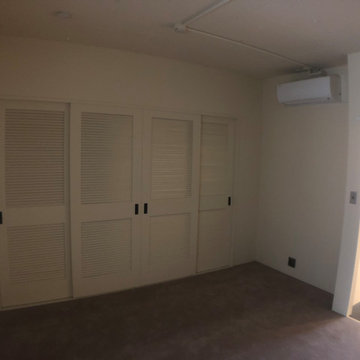
寝室のみカーペット。
This is an example of a mid-sized modern master bedroom in Tokyo with beige walls, carpet, grey floor, exposed beam and planked wall panelling.
This is an example of a mid-sized modern master bedroom in Tokyo with beige walls, carpet, grey floor, exposed beam and planked wall panelling.
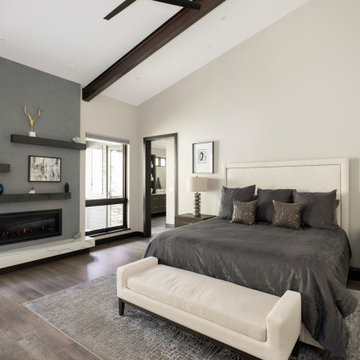
Evolved in the heart of the San Juan Mountains, this Colorado Contemporary home features a blend of materials to complement the surrounding landscape. This home triggered a blast into a quartz geode vein which inspired a classy chic style interior and clever use of exterior materials. These include flat rusted siding to bring out the copper veins, Cedar Creek Cascade thin stone veneer speaks to the surrounding cliffs, Stucco with a finish of Moondust, and rough cedar fine line shiplap for a natural yet minimal siding accent. Its dramatic yet tasteful interiors, of exposed raw structural steel, Calacatta Classique Quartz waterfall countertops, hexagon tile designs, gold trim accents all the way down to the gold tile grout, reflects the Chic Colorado while providing cozy and intimate spaces throughout.
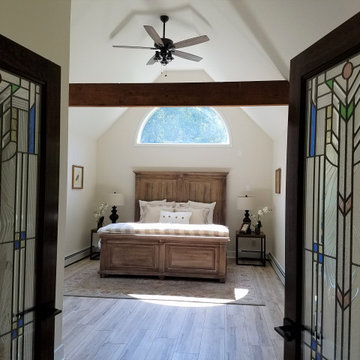
This master retreat looks out onto woods. Soothing natural linen bedding, a natural finish wood bed and a pale patterned rug create a restful environment. The unusually tall headboard reaches up to the half-round window. Birds in the art feel at home in this wooded setting and help bring more nature inside.
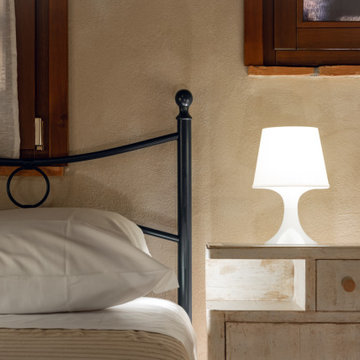
Committenti: Francesca & Davide. Ripresa fotografica: impiego obiettivo 70mm su pieno formato; macchina su treppiedi con allineamento ortogonale dell'inquadratura; impiego luce naturale esistente con l'ausilio di luci flash e luci continue 5500°K. Post-produzione: aggiustamenti base immagine; fusione manuale di livelli con differente esposizione per produrre un'immagine ad alto intervallo dinamico ma realistica; rimozione elementi di disturbo. Obiettivo commerciale: realizzazione fotografie di complemento ad annunci su siti web di affitti come Airbnb, Booking, eccetera; pubblicità su social network.
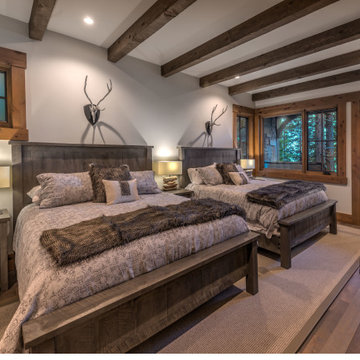
Photo of a contemporary guest bedroom in Other with beige walls, light hardwood floors, no fireplace, grey floor and exposed beam.
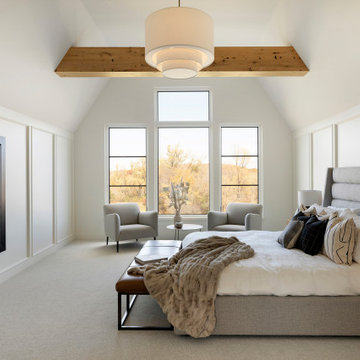
The owner’s suite displays amazing views of the scenic preserve. The reclaimed white oak beams match the owner’s bath and main level great room beams. Their character and organic make-up contrast perfectly with the 30” Tiered Drum Pendant.
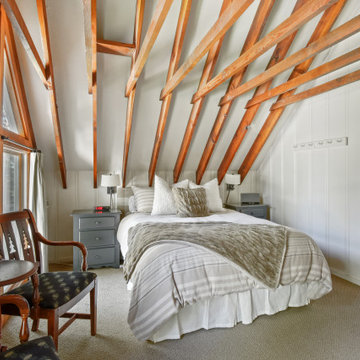
This room was painted white to brighten a dark and dreary room. Added ugg bedding and reorganized the room.
Inspiration for a country bedroom in Sacramento with white walls, carpet, grey floor, exposed beam and panelled walls.
Inspiration for a country bedroom in Sacramento with white walls, carpet, grey floor, exposed beam and panelled walls.
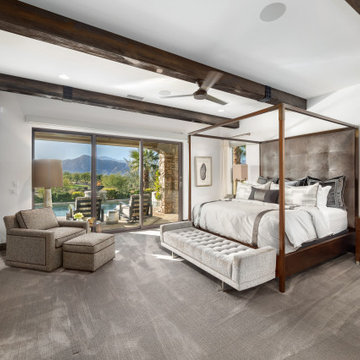
Expansive contemporary master bedroom in Other with white walls, carpet, grey floor and exposed beam.
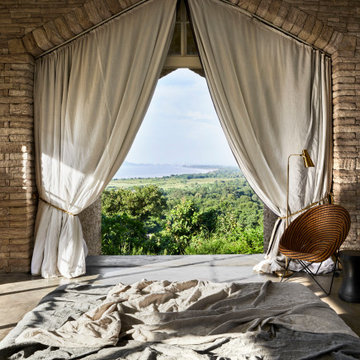
Photo of a large beach style master bedroom in Mumbai with beige walls, concrete floors, grey floor, exposed beam and brick walls.
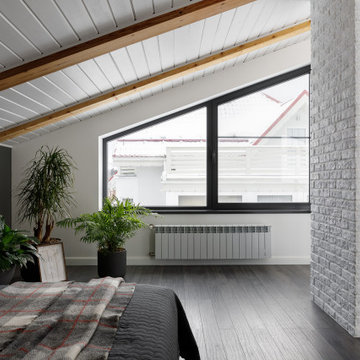
This is an example of a mid-sized scandinavian master bedroom in Saint Petersburg with grey walls, dark hardwood floors, a standard fireplace, a metal fireplace surround, grey floor, exposed beam and wallpaper.
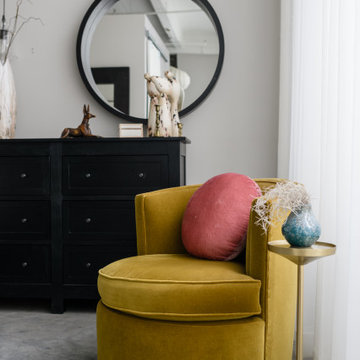
The juxtaposition of soft texture and feminine details against hard metal and concrete finishes. Elements of floral wallpaper, paper lanterns, and abstract art blend together to create a sense of warmth. Soaring ceilings are anchored by thoughtfully curated and well placed furniture pieces. The perfect home for two.
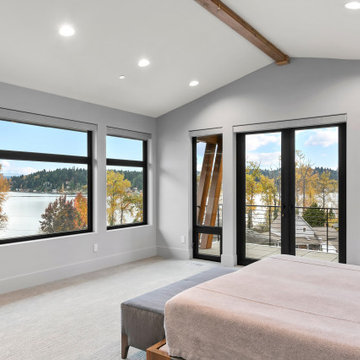
This is an example of an expansive contemporary master bedroom in Seattle with grey walls, carpet, a two-sided fireplace, grey floor and exposed beam.
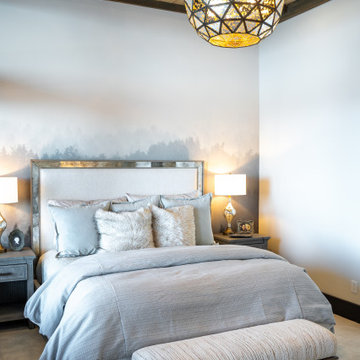
VPC’s featured Custom Home Project of the Month for March is the spectacular Mountain Modern Lodge. With six bedrooms, six full baths, and two half baths, this custom built 11,200 square foot timber frame residence exemplifies breathtaking mountain luxury.
The home borrows inspiration from its surroundings with smooth, thoughtful exteriors that harmonize with nature and create the ultimate getaway. A deck constructed with Brazilian hardwood runs the entire length of the house. Other exterior design elements include both copper and Douglas Fir beams, stone, standing seam metal roofing, and custom wire hand railing.
Upon entry, visitors are introduced to an impressively sized great room ornamented with tall, shiplap ceilings and a patina copper cantilever fireplace. The open floor plan includes Kolbe windows that welcome the sweeping vistas of the Blue Ridge Mountains. The great room also includes access to the vast kitchen and dining area that features cabinets adorned with valances as well as double-swinging pantry doors. The kitchen countertops exhibit beautifully crafted granite with double waterfall edges and continuous grains.
VPC’s Modern Mountain Lodge is the very essence of sophistication and relaxation. Each step of this contemporary design was created in collaboration with the homeowners. VPC Builders could not be more pleased with the results of this custom-built residence.
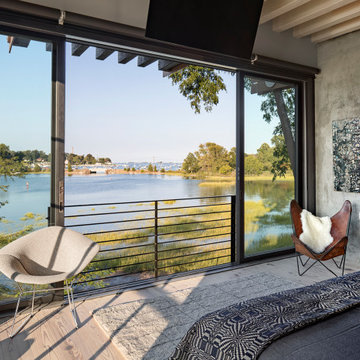
Photo: Robert Benson Photography
Inspiration for an industrial bedroom in New York with grey walls, light hardwood floors, grey floor and exposed beam.
Inspiration for an industrial bedroom in New York with grey walls, light hardwood floors, grey floor and exposed beam.
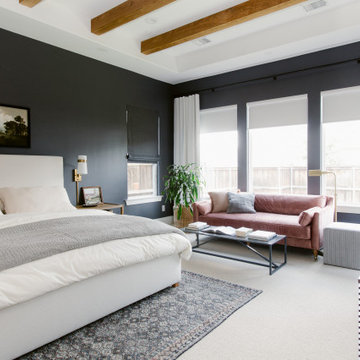
This is an example of a large eclectic master bedroom in Dallas with black walls, carpet, no fireplace, grey floor and exposed beam.
Bedroom Design Ideas with Grey Floor and Exposed Beam
4