Bedroom Design Ideas with Grey Floor and Wood Walls
Refine by:
Budget
Sort by:Popular Today
21 - 40 of 236 photos
Item 1 of 3
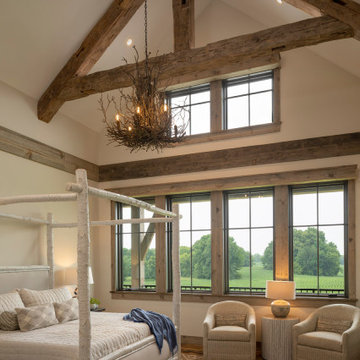
Lux master suite with reclaimed timber truss, bird nest light fixture and reclaimed wood accents.
Photo of a large country master bedroom in Minneapolis with grey walls, medium hardwood floors, grey floor, vaulted and wood walls.
Photo of a large country master bedroom in Minneapolis with grey walls, medium hardwood floors, grey floor, vaulted and wood walls.
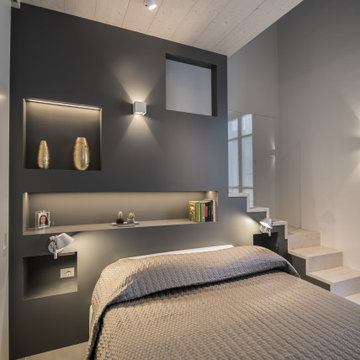
un soppalco ricavato interamente in legno con sotto la camera e sopra una salotto per la lettura ed il relax. La struttura portante, diventa comodino, libreria ed infine quinta scenografica, grazie le strip led, inserite dentro le varie nicchie.
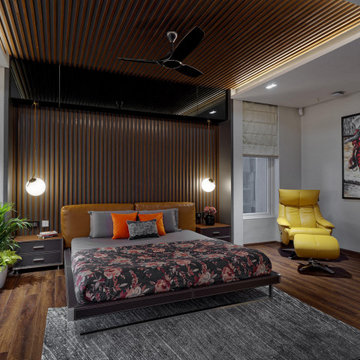
This is an example of a large contemporary master bedroom in Pune with white walls, grey floor, wood and wood walls.
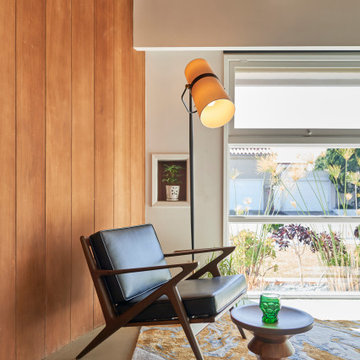
A classic combination of new (lighting and custom rug), old (vintage Z chair), and all the inbetween (licensed Classic Eames stool) ...this corner of the guest room/ office illustrates our curated approach.

Mid-sized country master bedroom in Minneapolis with porcelain floors, a concrete fireplace surround, grey floor, exposed beam, vaulted, wood, white walls, a corner fireplace and wood walls.
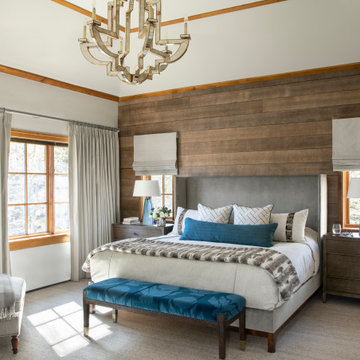
A glamorous bedroom with rustic flair. This master suite was updated with a wood accent wall, mirrored chandelier, and fur / hide accents. We loved using the deep ocean blue to brighten the neutrals. Such a cozy mountain bedroom!
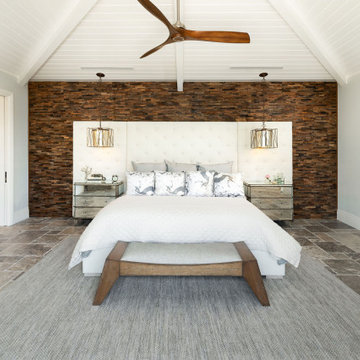
This is an example of a beach style bedroom in Miami with grey walls, grey floor, vaulted and wood walls.
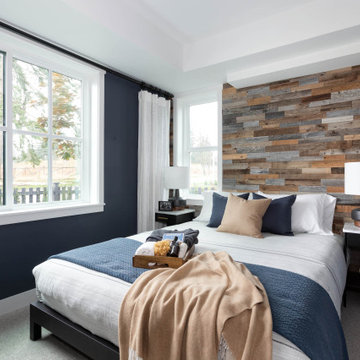
Photo of a small beach style guest bedroom in Vancouver with brown walls, carpet, grey floor and wood walls.
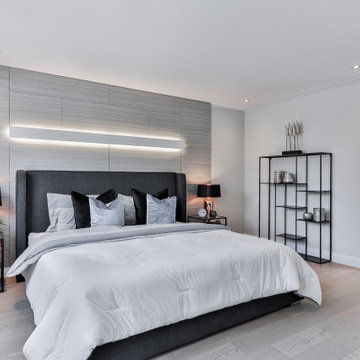
Your modern home is not complete without touches of moulding. Baseboard, casing, and crown moulding can be big enhancers for adding detail into your space.
Base: 355MUL
Case: 102MUL
Crown: 438MUL
For more options and styles check us out at ELandELWoodProducts.com
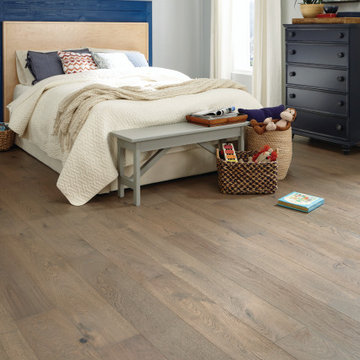
Inspiration for a large modern guest bedroom in Raleigh with blue walls, light hardwood floors, grey floor and wood walls.
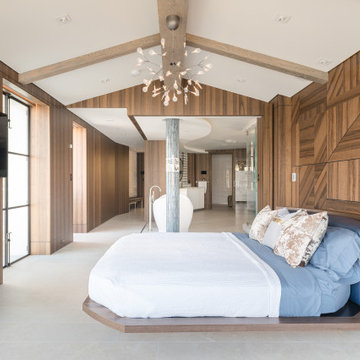
Master Bedroom with custom designed bed that swivels to enjoy water views and geometric wood panel walls looks into the Master bath area
Photo of a large contemporary master bedroom in Orange County with brown walls, porcelain floors, grey floor, exposed beam and wood walls.
Photo of a large contemporary master bedroom in Orange County with brown walls, porcelain floors, grey floor, exposed beam and wood walls.
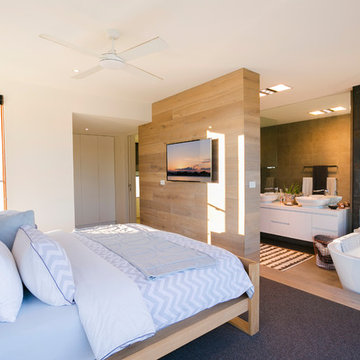
Featuring the ensuite, open to the master bedroom and facing onto a private deck overlooking the marina. Generous oval bath: Kado Lure from Reece.
JPD Photography
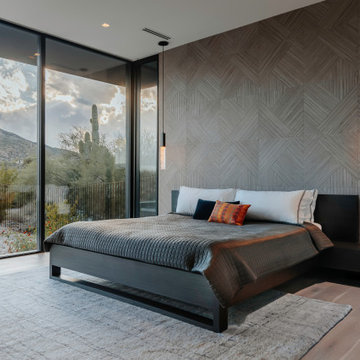
Chaten Master Bedroom
Photo of a large modern master bedroom in Phoenix with brown walls, light hardwood floors, grey floor and wood walls.
Photo of a large modern master bedroom in Phoenix with brown walls, light hardwood floors, grey floor and wood walls.
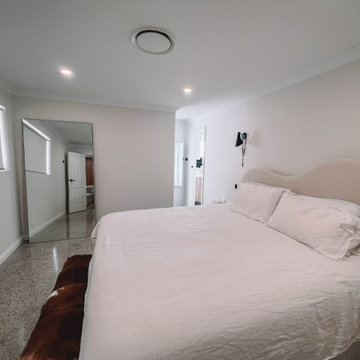
After the second fallout of the Delta Variant amidst the COVID-19 Pandemic in mid 2021, our team working from home, and our client in quarantine, SDA Architects conceived Japandi Home.
The initial brief for the renovation of this pool house was for its interior to have an "immediate sense of serenity" that roused the feeling of being peaceful. Influenced by loneliness and angst during quarantine, SDA Architects explored themes of escapism and empathy which led to a “Japandi” style concept design – the nexus between “Scandinavian functionality” and “Japanese rustic minimalism” to invoke feelings of “art, nature and simplicity.” This merging of styles forms the perfect amalgamation of both function and form, centred on clean lines, bright spaces and light colours.
Grounded by its emotional weight, poetic lyricism, and relaxed atmosphere; Japandi Home aesthetics focus on simplicity, natural elements, and comfort; minimalism that is both aesthetically pleasing yet highly functional.
Japandi Home places special emphasis on sustainability through use of raw furnishings and a rejection of the one-time-use culture we have embraced for numerous decades. A plethora of natural materials, muted colours, clean lines and minimal, yet-well-curated furnishings have been employed to showcase beautiful craftsmanship – quality handmade pieces over quantitative throwaway items.
A neutral colour palette compliments the soft and hard furnishings within, allowing the timeless pieces to breath and speak for themselves. These calming, tranquil and peaceful colours have been chosen so when accent colours are incorporated, they are done so in a meaningful yet subtle way. Japandi home isn’t sparse – it’s intentional.
The integrated storage throughout – from the kitchen, to dining buffet, linen cupboard, window seat, entertainment unit, bed ensemble and walk-in wardrobe are key to reducing clutter and maintaining the zen-like sense of calm created by these clean lines and open spaces.
The Scandinavian concept of “hygge” refers to the idea that ones home is your cosy sanctuary. Similarly, this ideology has been fused with the Japanese notion of “wabi-sabi”; the idea that there is beauty in imperfection. Hence, the marriage of these design styles is both founded on minimalism and comfort; easy-going yet sophisticated. Conversely, whilst Japanese styles can be considered “sleek” and Scandinavian, “rustic”, the richness of the Japanese neutral colour palette aids in preventing the stark, crisp palette of Scandinavian styles from feeling cold and clinical.
Japandi Home’s introspective essence can ultimately be considered quite timely for the pandemic and was the quintessential lockdown project our team needed.
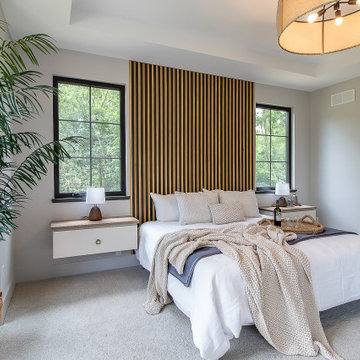
Our Barrington model features master bedroom with a custom slat headboard and floating nightstands. Come check it out!
.
.
#payneandpayne #homebuilder #homedecor #custombuild #slatwall #slatheadboard
#ohiocustomhomes #masterbedroom #floatingnightstand #clevelandbuilders #auroraohio #AtHomeCLE #barrington
@jenawalker.interiordesign
?@paulceroky
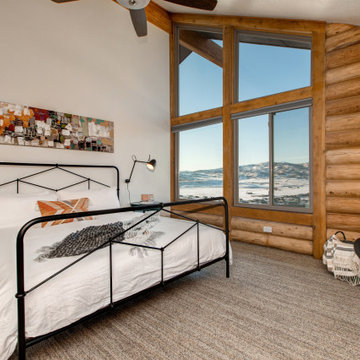
This is an example of a country bedroom in Salt Lake City with white walls, carpet, grey floor, vaulted and wood walls.
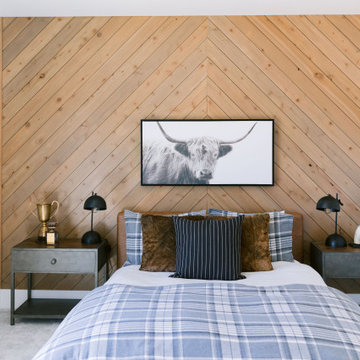
Large country bedroom in Boise with white walls, carpet, grey floor and wood walls.
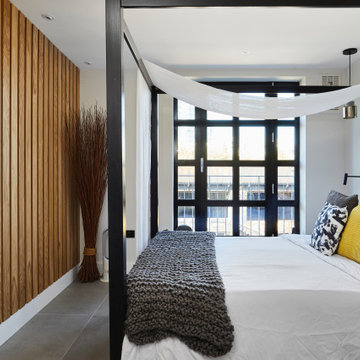
This bedroom is so inviting anytime of the day or night, the oak timber wall decor was a great choice and a must for our client after seeing the same from another Akiva Projects completed renovation. A good nights sleep is guaranteed in here.
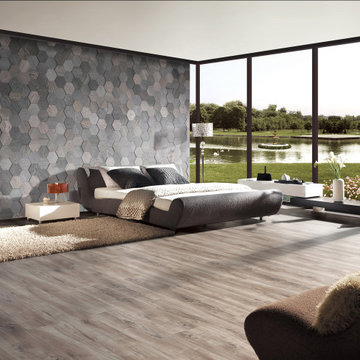
Inspiration for a modern master bedroom in Orange County with grey walls, light hardwood floors, grey floor, panelled walls, planked wall panelling and wood walls.
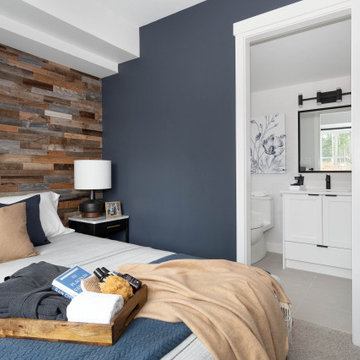
Small beach style guest bedroom in Vancouver with brown walls, carpet, grey floor and wood walls.
Bedroom Design Ideas with Grey Floor and Wood Walls
2