Bedroom Design Ideas with Grey Floor and Wood Walls
Refine by:
Budget
Sort by:Popular Today
101 - 120 of 236 photos
Item 1 of 3
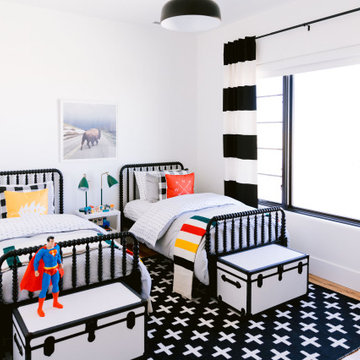
Photo of a large country bedroom in Boise with white walls, light hardwood floors, grey floor and wood walls.
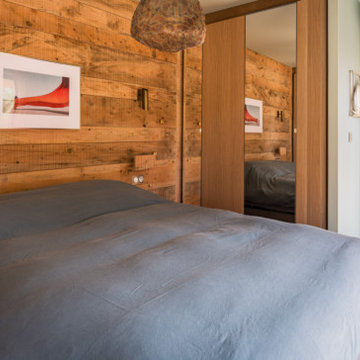
La chambre a été agencée de façon à offrir un espace agréable, cosy, et fonctionnel. Un parement en lames de bois habille le mur de tête de lit. Des appliques murales offrent un éclairage doux et fonctionnel. De grands placards situés de part et d'autre du lit offrent une grande capacité de rangement.
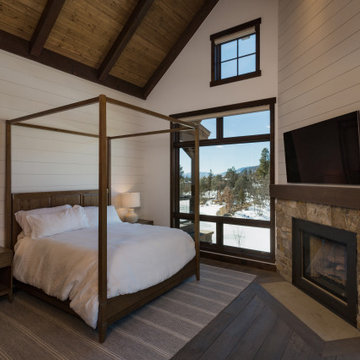
Master Bedroom of private lake access timber home in Durango, CO
Inspiration for a mid-sized country bedroom in Denver with white walls, a stone fireplace surround, grey floor, exposed beam and wood walls.
Inspiration for a mid-sized country bedroom in Denver with white walls, a stone fireplace surround, grey floor, exposed beam and wood walls.
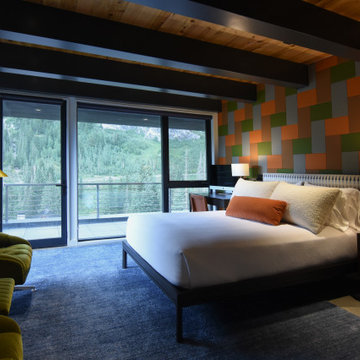
Photo of a modern master bedroom in Salt Lake City with multi-coloured walls, concrete floors, grey floor, wood and wood walls.
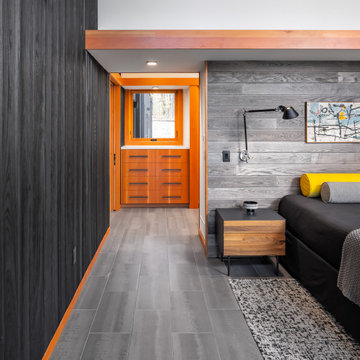
Photo of a country master bedroom in Minneapolis with multi-coloured walls, porcelain floors, grey floor and wood walls.
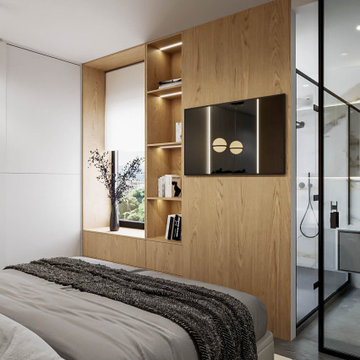
Photo of a mid-sized modern master bedroom in Valencia with white walls, porcelain floors, grey floor and wood walls.
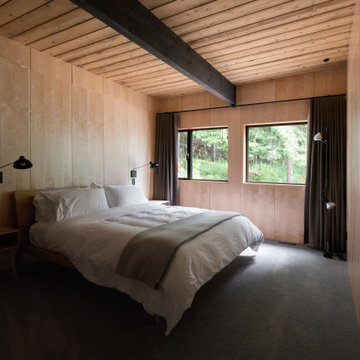
Design ideas for a large midcentury bedroom in Montreal with brown walls, carpet, grey floor and wood walls.
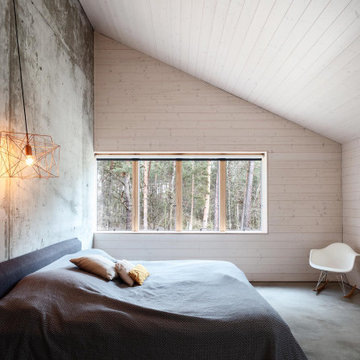
Die Innenräume sind hell, die Wände im Obergeschoss sind mit weiß lasiertem Holz verkleidet.
Photo of a large scandinavian master bedroom in Berlin with white walls, concrete floors, grey floor, wood and wood walls.
Photo of a large scandinavian master bedroom in Berlin with white walls, concrete floors, grey floor, wood and wood walls.
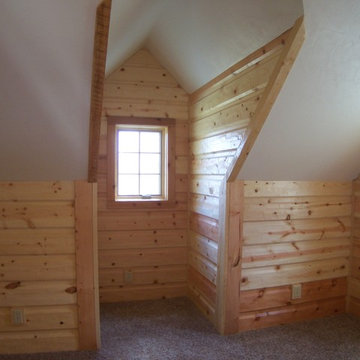
Photo of a mid-sized country loft-style bedroom in Other with beige walls, carpet, a standard fireplace, a stone fireplace surround, grey floor and wood walls.
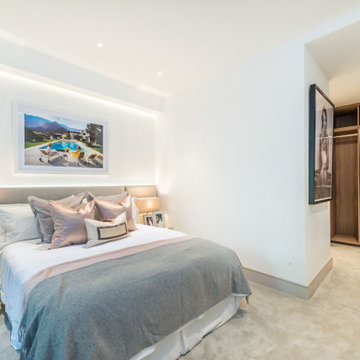
This principle bedroom was created as an oasis of calm with a velvet purpose built head board with concealed LED lighting behind and above creating ambience. The neutral tones are a nod to the theme of the apartment. The walk in wardrobe is finished in walnut bring a rich colour to the dressing area. Comprising of hanging and draw space with shelves to display decor.
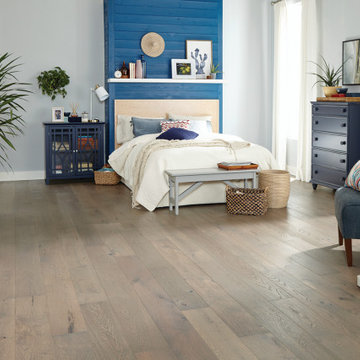
Inspiration for a large modern guest bedroom in Raleigh with blue walls, light hardwood floors, grey floor and wood walls.
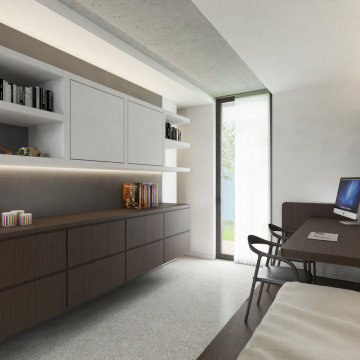
Ispirata alla tipologia a corte del baglio siciliano, la residenza è immersa in un ampio oliveto e si sviluppa su pianta quadrata da 30 x 30 m, con un corpo centrale e due ali simmetriche che racchiudono una corte interna.
L’accesso principale alla casa è raggiungibile da un lungo sentiero che attraversa l’oliveto e porta all’ ampio cancello scorrevole, centrale rispetto al prospetto principale e che permette di accedere sia a piedi che in auto.
Le due ali simmetriche contengono rispettivamente la zona notte e una zona garage per ospitare auto d’epoca da collezione, mentre il corpo centrale è costituito da un ampio open space per cucina e zona living, che nella zona a destra rispetto all’ingresso è collegata ad un’ala contenente palestra e zona musica.
Un’ala simmetrica a questa contiene la camera da letto padronale con zona benessere, bagno turco, bagno e cabina armadio. I due corpi sono separati da un’ampia veranda collegata visivamente e funzionalmente agli spazi della zona giorno, accessibile anche dall’ingresso secondario della proprietà. In asse con questo ambiente è presente uno spazio piscina, immerso nel verde del giardino.
La posizione delle ampie vetrate permette una continuità visiva tra tutti gli ambienti della casa, sia interni che esterni, mentre l’uitlizzo di ampie pannellature in brise soleil permette di gestire sia il grado di privacy desiderata che l’irraggiamento solare in ingresso.
La distribuzione interna è finalizzata a massimizzare ulteriormente la percezione degli spazi, con lunghi percorsi continui che definiscono gli spazi funzionali e accompagnano lo sguardo verso le aperture sul giardino o sulla corte interna.
In contrasto con la semplicità dell’intonaco bianco e delle forme essenziali della facciata, è stata scelta una palette colori naturale, ma intensa, con texture ricche come la pietra d’iseo a pavimento e le venature del noce per la falegnameria.
Solo la zona garage, separata da un ampio cristallo dalla zona giorno, presenta una texture di cemento nudo a vista, per creare un piacevole contrasto con la raffinata superficie delle automobili.
Inspired by sicilian ‘baglio’, the house is surrounded by a wide olive tree grove and its floorplan is based on 30 x 30 sqm square, the building is shaped like a C figure, with two symmetrical wings embracing a regular inner courtyard.
The white simple rectangular main façade is divided by a wide portal that gives access to the house both by
car and by foot.
The two symmetrical wings above described are designed to contain a garage for collectible luxury vintage cars on the right and the bedrooms on the left.
The main central body will contain a wide open space while a protruding small wing on the right will host a cosy gym and music area.
The same wing, repeated symmetrically on the right side will host the main bedroom with spa, sauna and changing room. In between the two protruding objects, a wide veranda, accessible also via a secondary entrance, aligns the inner open space with the pool area.
The wide windows allow visual connection between all the various spaces, including outdoor ones.
The simple color palette and the austerity of the outdoor finishes led to the choosing of richer textures for the indoors such as ‘pietra d’iseo’ and richly veined walnut paneling. The garage area is the only one characterized by a rough naked concrete finish on the walls, in contrast with the shiny polish of the cars’ bodies.
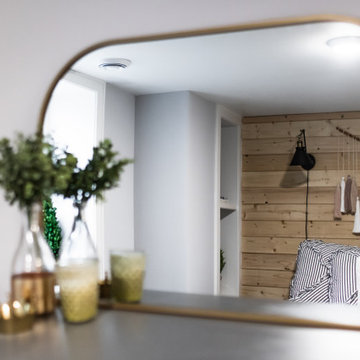
Guest bedroom renovation
This is an example of a mid-sized transitional guest bedroom in Minneapolis with carpet, grey floor, timber and wood walls.
This is an example of a mid-sized transitional guest bedroom in Minneapolis with carpet, grey floor, timber and wood walls.
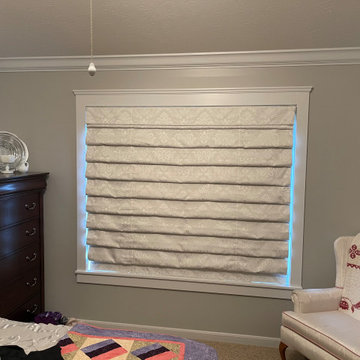
Beautiful floral pattern on these Graber Roman Shades installed by A Shade Above at a client's home in Florence, Ky.
Design ideas for a large traditional master bedroom in Cincinnati with grey walls, carpet, no fireplace, grey floor, vaulted and wood walls.
Design ideas for a large traditional master bedroom in Cincinnati with grey walls, carpet, no fireplace, grey floor, vaulted and wood walls.
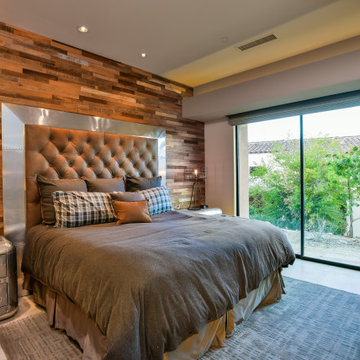
Inspiration for a mid-sized country master bedroom in Montreal with grey walls, grey floor and wood walls.
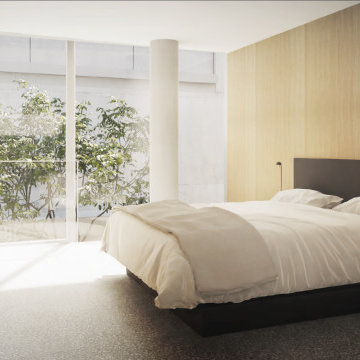
Design ideas for a large modern guest bedroom in London with grey floor and wood walls.
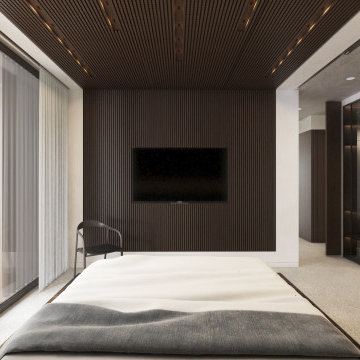
Ispirata alla tipologia a corte del baglio siciliano, la residenza è immersa in un ampio oliveto e si sviluppa su pianta quadrata da 30 x 30 m, con un corpo centrale e due ali simmetriche che racchiudono una corte interna.
L’accesso principale alla casa è raggiungibile da un lungo sentiero che attraversa l’oliveto e porta all’ ampio cancello scorrevole, centrale rispetto al prospetto principale e che permette di accedere sia a piedi che in auto.
Le due ali simmetriche contengono rispettivamente la zona notte e una zona garage per ospitare auto d’epoca da collezione, mentre il corpo centrale è costituito da un ampio open space per cucina e zona living, che nella zona a destra rispetto all’ingresso è collegata ad un’ala contenente palestra e zona musica.
Un’ala simmetrica a questa contiene la camera da letto padronale con zona benessere, bagno turco, bagno e cabina armadio. I due corpi sono separati da un’ampia veranda collegata visivamente e funzionalmente agli spazi della zona giorno, accessibile anche dall’ingresso secondario della proprietà. In asse con questo ambiente è presente uno spazio piscina, immerso nel verde del giardino.
La posizione delle ampie vetrate permette una continuità visiva tra tutti gli ambienti della casa, sia interni che esterni, mentre l’uitlizzo di ampie pannellature in brise soleil permette di gestire sia il grado di privacy desiderata che l’irraggiamento solare in ingresso.
La distribuzione interna è finalizzata a massimizzare ulteriormente la percezione degli spazi, con lunghi percorsi continui che definiscono gli spazi funzionali e accompagnano lo sguardo verso le aperture sul giardino o sulla corte interna.
In contrasto con la semplicità dell’intonaco bianco e delle forme essenziali della facciata, è stata scelta una palette colori naturale, ma intensa, con texture ricche come la pietra d’iseo a pavimento e le venature del noce per la falegnameria.
Solo la zona garage, separata da un ampio cristallo dalla zona giorno, presenta una texture di cemento nudo a vista, per creare un piacevole contrasto con la raffinata superficie delle automobili.
Inspired by sicilian ‘baglio’, the house is surrounded by a wide olive tree grove and its floorplan is based on 30 x 30 sqm square, the building is shaped like a C figure, with two symmetrical wings embracing a regular inner courtyard.
The white simple rectangular main façade is divided by a wide portal that gives access to the house both by
car and by foot.
The two symmetrical wings above described are designed to contain a garage for collectible luxury vintage cars on the right and the bedrooms on the left.
The main central body will contain a wide open space while a protruding small wing on the right will host a cosy gym and music area.
The same wing, repeated symmetrically on the right side will host the main bedroom with spa, sauna and changing room. In between the two protruding objects, a wide veranda, accessible also via a secondary entrance, aligns the inner open space with the pool area.
The wide windows allow visual connection between all the various spaces, including outdoor ones.
The simple color palette and the austerity of the outdoor finishes led to the choosing of richer textures for the indoors such as ‘pietra d’iseo’ and richly veined walnut paneling. The garage area is the only one characterized by a rough naked concrete finish on the walls, in contrast with the shiny polish of the cars’ bodies.
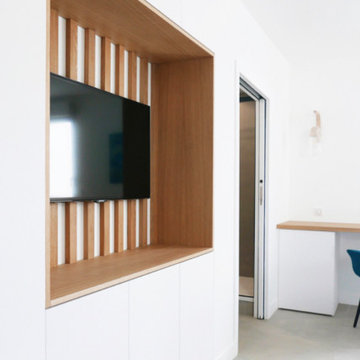
Rénovation partielle de ce grand appartement lumineux situé en bord de mer à La Ciotat. A la recherche d'un style contemporain, j'ai choisi de créer une harmonie chaleureuse et minimaliste en employant 3 matières principales : le blanc mat, le béton et le bois : résultat chic garanti !
Caractéristiques de cette décoration : Façades des meubles de cuisine bicolore en laque gris / grise et stratifié chêne. Plans de travail avec motif gris anthracite effet béton. Carrelage au sol en grand format effet béton ciré pour une touche minérale. Dans la suite parentale mélange de teintes blanc et bois pour une ambiance très sobre et lumineuse.
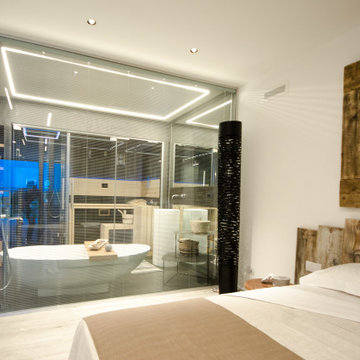
In this master bedroom you can feel as in a hotel with private spa
Design ideas for a mid-sized modern master bedroom in Other with porcelain floors, grey floor and wood walls.
Design ideas for a mid-sized modern master bedroom in Other with porcelain floors, grey floor and wood walls.
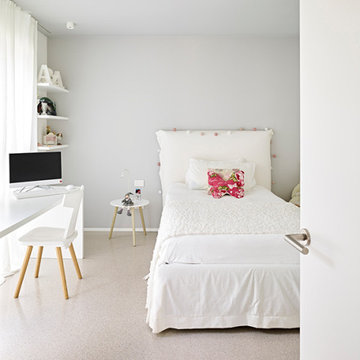
This is an example of a contemporary bedroom in Other with grey walls, grey floor and wood walls.
Bedroom Design Ideas with Grey Floor and Wood Walls
6