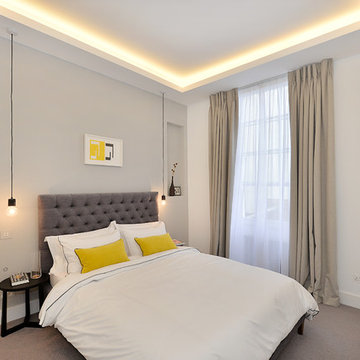Bedroom Design Ideas with Grey Walls
Refine by:
Budget
Sort by:Popular Today
41 - 60 of 14,863 photos
Item 1 of 3
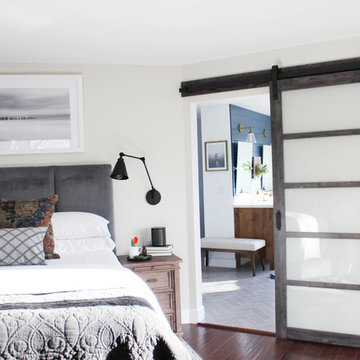
Home. Designs
Inspiration for a mid-sized modern master bedroom in Other with grey walls, dark hardwood floors, a hanging fireplace, a wood fireplace surround and brown floor.
Inspiration for a mid-sized modern master bedroom in Other with grey walls, dark hardwood floors, a hanging fireplace, a wood fireplace surround and brown floor.
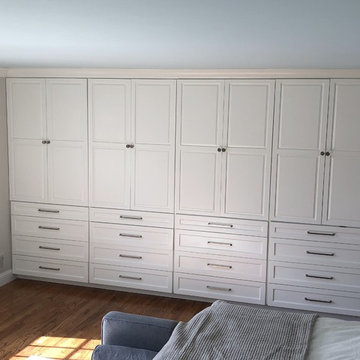
Inspiration for a large traditional master bedroom in Bridgeport with grey walls.
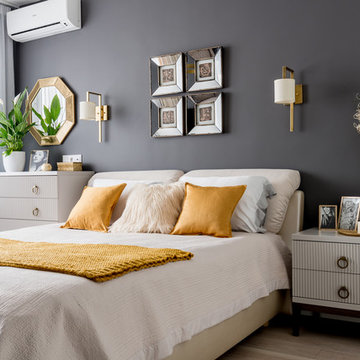
Темные стены заполняют пространство, светлая мебель уравновешивает цвет, золото и желтый вносит акценты, поэтому общая картинка получилась невероятно уютной и гармоничной.
Фото: Василий Буланов
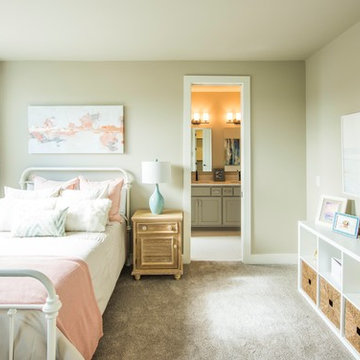
Modern Cottage Girl's Bedroom
Completed while at Michelle Tumlin Design
Photo Credit: Adam Barbe of Colab
Design ideas for a small eclectic bedroom in Austin with grey walls and carpet.
Design ideas for a small eclectic bedroom in Austin with grey walls and carpet.
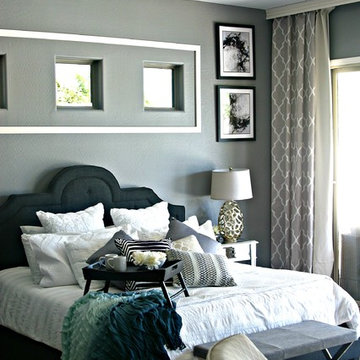
Beautiful Master Bedroom Suite! Full sitting area along with king size bed. Blues, whites and grays make for a relaxing retreat!
Inspiration for a large transitional master bedroom in Phoenix with grey walls, carpet, no fireplace and grey floor.
Inspiration for a large transitional master bedroom in Phoenix with grey walls, carpet, no fireplace and grey floor.
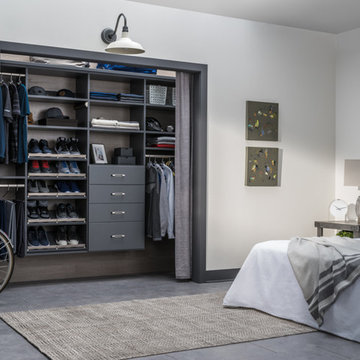
Design ideas for a large industrial master bedroom in Charleston with grey walls, ceramic floors and grey floor.
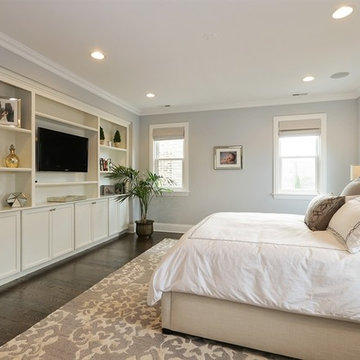
Design ideas for a mid-sized traditional master bedroom in Chicago with grey walls, dark hardwood floors, no fireplace and brown floor.
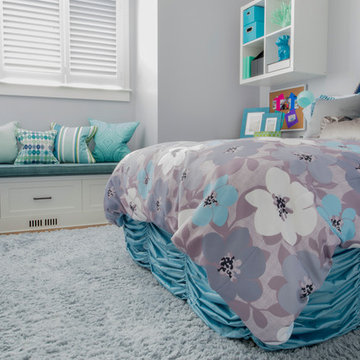
The successful mix of pattern and colour adds a level of complexity and sophistication to this pre-teen bedroom.
This is an example of a small transitional bedroom in Calgary with grey walls, dark hardwood floors and no fireplace.
This is an example of a small transitional bedroom in Calgary with grey walls, dark hardwood floors and no fireplace.
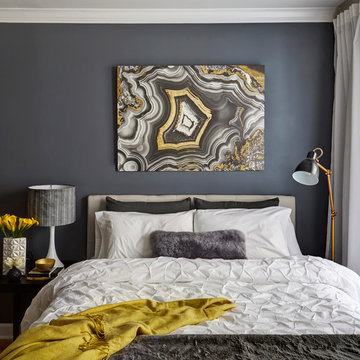
Ania Omski-Talwar
Location: Lincoln Park, Chicago, IL, USA
At 166 sq ft, the size of the living/sleeping area in this studio apartment was quite challenging. We made it work by taking careful dimensions of the space as well as every piece of furniture before purchasing. Even the height of the printer mattered as it had to fit between the filing cabinet and the desk. The busy student who lives here had two primary needs: sleeping and studying. Upon completion we felt we met those needs quite well.
https://www.houzz.com/ideabooks/76468333/list/room-of-the-day-quick-turnaround-for-a-studio-apartment
Mike Kaskel Photo
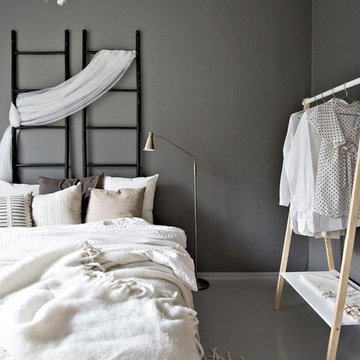
Photo of a large scandinavian master bedroom in Gothenburg with grey walls, concrete floors and no fireplace.
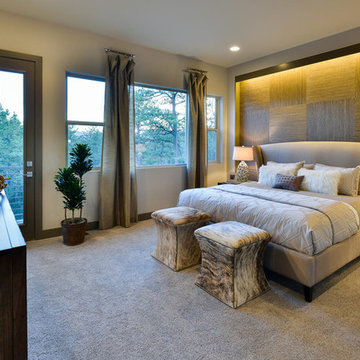
Inspiration for a mid-sized contemporary master bedroom in Denver with grey walls, carpet, no fireplace and beige floor.
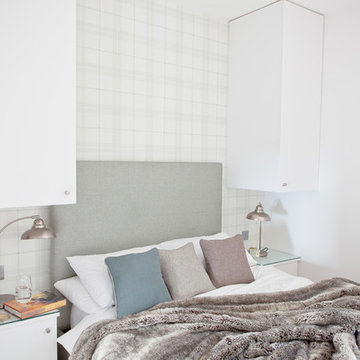
Space was very tight in this room so I designed a set of hanging wall and bedside units to go either side of the bed that would give the client a bedside unit plus storage above. The bed is from the Storage Bed company and once again gives more room to tuck things away. A matching double unit and wooden campaign chest of drawers across the room add more hanging/folding space and give texture and warmth. The grey tartan wallpaper gives a bit more texture whilst alss lending a soft texture to highlight the bed as the focal point of the room.
Photography: Adam Chandler
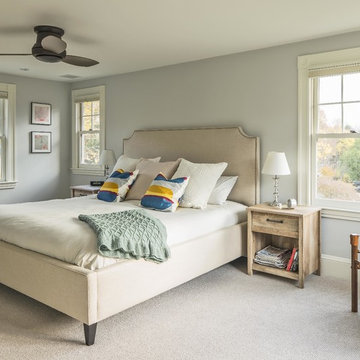
Richard Mandelkorn
An awkward 1980s addition of a master suite was improved drastically with small changes, including modification of windows, removal of a small exterior closet and reorganization of the master bath, walk in closet and laundry. The removal of a small ladder staircase to the attic allowed for some much needed circulation space.
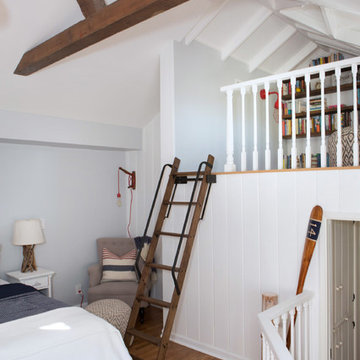
This is an example of a small beach style master bedroom in Columbus with grey walls, medium hardwood floors and no fireplace.
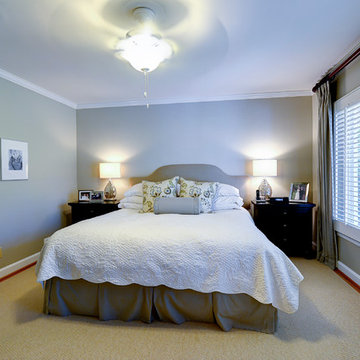
Open bedroom to relax in at the end of a long day.
© 2014-Peter Hendricks/Home Tour America Photography
Inspiration for a mid-sized transitional master bedroom in Atlanta with carpet, grey walls, no fireplace and beige floor.
Inspiration for a mid-sized transitional master bedroom in Atlanta with carpet, grey walls, no fireplace and beige floor.
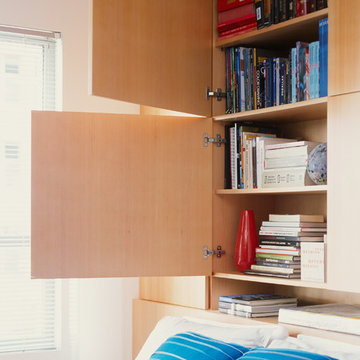
The Hidden Storage:
Above the bed a storage space is provided for books and linens. It's conveniently hidden to create less clutter in the bedroom.
Photo by: Jonn Coolidge
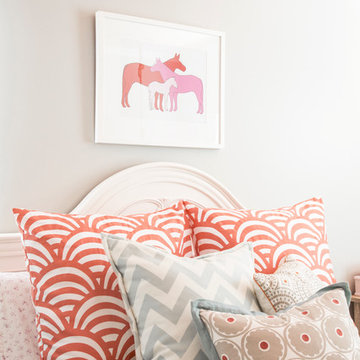
This little girl's room speaks an eclectic design language with a floral rug and printed upholstery complemented with an indoor swing and a pretty pink ceiling.
---
Project designed by Pasadena interior design studio Amy Peltier Interior Design & Home. They serve Pasadena, Bradbury, South Pasadena, San Marino, La Canada Flintridge, Altadena, Monrovia, Sierra Madre, Los Angeles, as well as surrounding areas.
For more about Amy Peltier Interior Design & Home, click here: https://peltierinteriors.com/
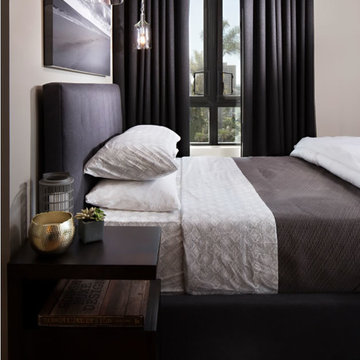
Zack Benson
This is an example of a small contemporary master bedroom in San Diego with grey walls, carpet and no fireplace.
This is an example of a small contemporary master bedroom in San Diego with grey walls, carpet and no fireplace.
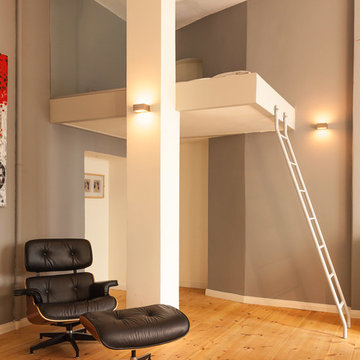
Taking advantage of the high 3.65m / 12 ft ceilings, a loft bed was built into the space to create extra room for guests.
Unter Ausnutzung der hohen 3,65 m Decken, wurde ein Hochbett in den Raum gebaut, um mehr Platz für die Gäste zu schaffen.
Bedroom Design Ideas with Grey Walls
3
