Bedroom Design Ideas with Laminate Floors and Vinyl Floors
Refine by:
Budget
Sort by:Popular Today
161 - 180 of 14,626 photos
Item 1 of 3
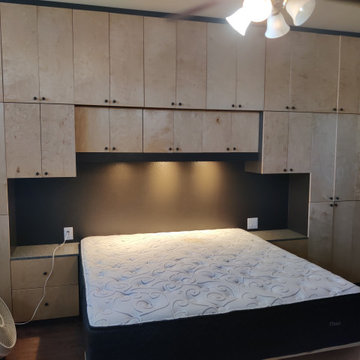
Storage Storage STORAGE!! The wall above the bed is 16ft long and 12ft high, covered in cabinets featuring adjustable shelves, nightstands with solid surface countertops, and a light bridge for reading in bed. A 4ft tall chest of drawers, two armoires, full-length mirror, and platform bed with drawers and locking casters complete the room
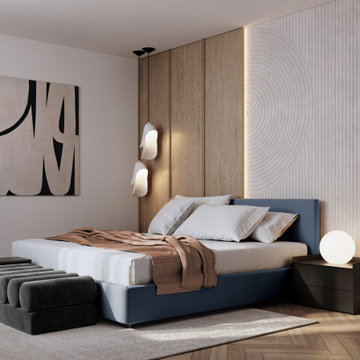
Inspiration for a mid-sized contemporary master bedroom in Other with beige walls, laminate floors, no fireplace, beige floor, wallpaper and wallpaper.
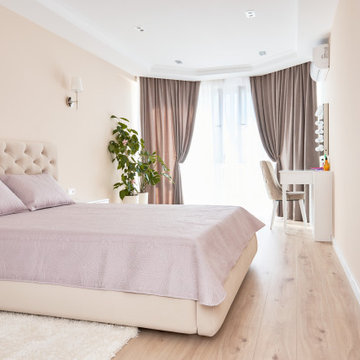
Комплексный ремонт двухкомнатной квартиры в новостройке
Design ideas for a mid-sized contemporary master bedroom in Moscow with beige walls, laminate floors, no fireplace, beige floor, recessed and wallpaper.
Design ideas for a mid-sized contemporary master bedroom in Moscow with beige walls, laminate floors, no fireplace, beige floor, recessed and wallpaper.
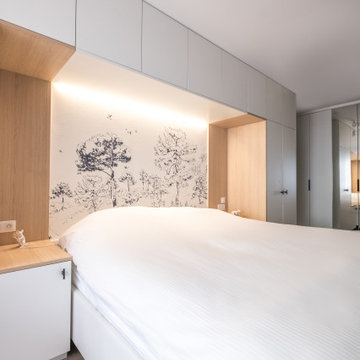
Photos Marion Brochard - Instant Galerie
Photo of a small contemporary master bedroom in Toulouse with white walls, laminate floors, no fireplace, beige floor and wallpaper.
Photo of a small contemporary master bedroom in Toulouse with white walls, laminate floors, no fireplace, beige floor and wallpaper.
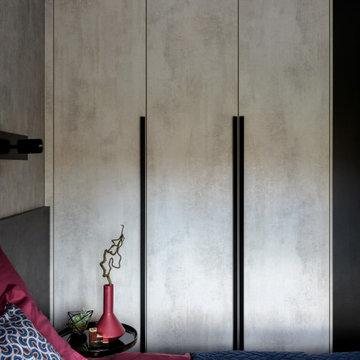
This is an example of a small contemporary master bedroom in Novosibirsk with grey walls, vinyl floors, grey floor and panelled walls.
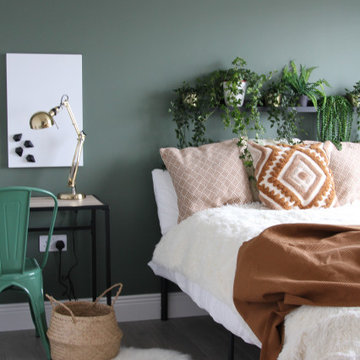
Inspiration for a mid-sized modern guest bedroom in Limerick with green walls, laminate floors, no fireplace and brown floor.
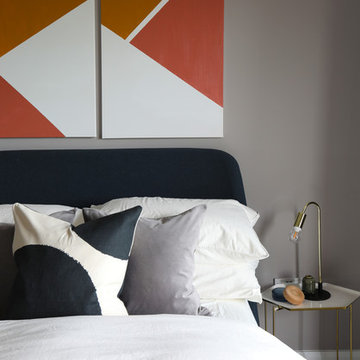
This is an example of a contemporary guest bedroom in Dublin with grey walls and laminate floors.
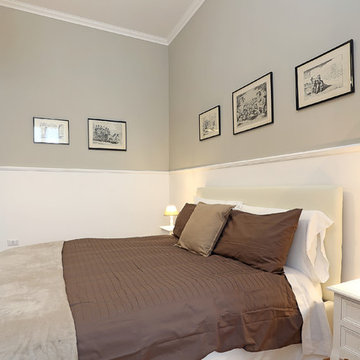
Design ideas for a mid-sized traditional master bedroom in Rome with grey walls, laminate floors and no fireplace.
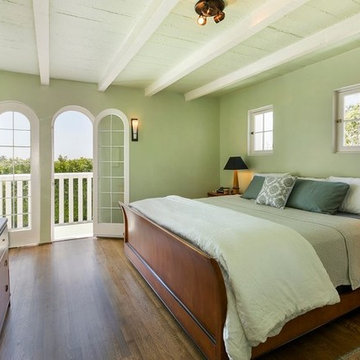
Candy
This is an example of a mid-sized traditional master bedroom in Los Angeles with green walls, laminate floors, no fireplace and brown floor.
This is an example of a mid-sized traditional master bedroom in Los Angeles with green walls, laminate floors, no fireplace and brown floor.
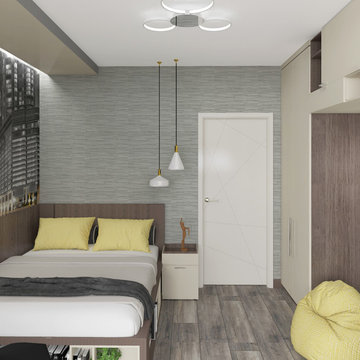
This is an example of a mid-sized master bedroom in Moscow with grey walls, laminate floors, beige floor and recessed.
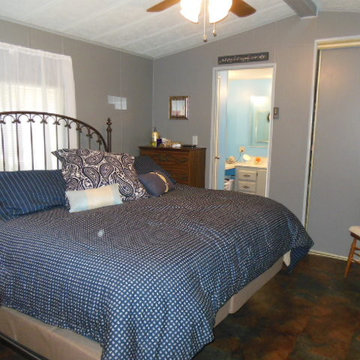
Here is the after photo of the master bedroom.
(Photo credit: client)
Photo of a mid-sized traditional master bedroom in Phoenix with grey walls and laminate floors.
Photo of a mid-sized traditional master bedroom in Phoenix with grey walls and laminate floors.
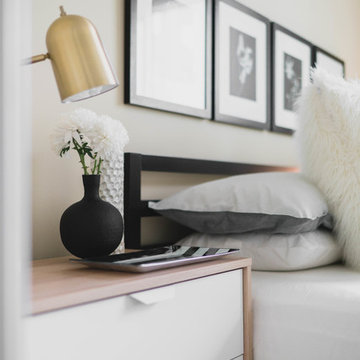
Designing and staging luxury loft properties in a large city like Los Angeles is an art unto itself. Here in this space (one of three unique lofts) we designed a space that would appeal to the elegant professional.
Our mission: Give these small spaces BIG CITY impact, a trending modern elegance, and a warm, "home" feeling.
We utilized the company's brand color scheme as inspiration to create three dynamic and unique spaces.
Photography by Riley Jamison.
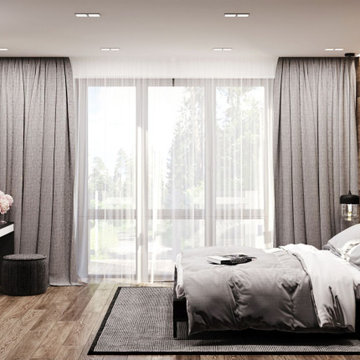
Inspiration for a mid-sized modern master bedroom in Other with multi-coloured walls, laminate floors and brown floor.
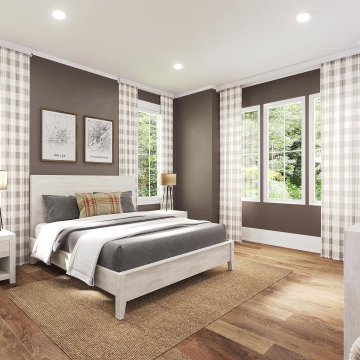
The master suite had the brown theme carried into the space. The color was lightened a shade or two. We added floor to ceiling drapes that block out any light when closed. There is also a door that leads out to the screen porch.
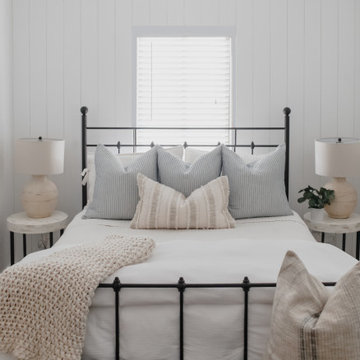
Inspiration for a guest bedroom in Los Angeles with vinyl floors and panelled walls.
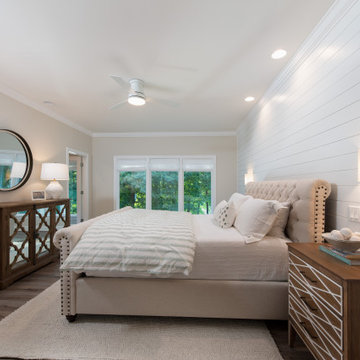
Originally built in 1990 the Heady Lakehouse began as a 2,800SF family retreat and now encompasses over 5,635SF. It is located on a steep yet welcoming lot overlooking a cove on Lake Hartwell that pulls you in through retaining walls wrapped with White Brick into a courtyard laid with concrete pavers in an Ashlar Pattern. This whole home renovation allowed us the opportunity to completely enhance the exterior of the home with all new LP Smartside painted with Amherst Gray with trim to match the Quaker new bone white windows for a subtle contrast. You enter the home under a vaulted tongue and groove white washed ceiling facing an entry door surrounded by White brick.
Once inside you’re encompassed by an abundance of natural light flooding in from across the living area from the 9’ triple door with transom windows above. As you make your way into the living area the ceiling opens up to a coffered ceiling which plays off of the 42” fireplace that is situated perpendicular to the dining area. The open layout provides a view into the kitchen as well as the sunroom with floor to ceiling windows boasting panoramic views of the lake. Looking back you see the elegant touches to the kitchen with Quartzite tops, all brass hardware to match the lighting throughout, and a large 4’x8’ Santorini Blue painted island with turned legs to provide a note of color.
The owner’s suite is situated separate to one side of the home allowing a quiet retreat for the homeowners. Details such as the nickel gap accented bed wall, brass wall mounted bed-side lamps, and a large triple window complete the bedroom. Access to the study through the master bedroom further enhances the idea of a private space for the owners to work. It’s bathroom features clean white vanities with Quartz counter tops, brass hardware and fixtures, an obscure glass enclosed shower with natural light, and a separate toilet room.
The left side of the home received the largest addition which included a new over-sized 3 bay garage with a dog washing shower, a new side entry with stair to the upper and a new laundry room. Over these areas, the stair will lead you to two new guest suites featuring a Jack & Jill Bathroom and their own Lounging and Play Area.
The focal point for entertainment is the lower level which features a bar and seating area. Opposite the bar you walk out on the concrete pavers to a covered outdoor kitchen feature a 48” grill, Large Big Green Egg smoker, 30” Diameter Evo Flat-top Grill, and a sink all surrounded by granite countertops that sit atop a white brick base with stainless steel access doors. The kitchen overlooks a 60” gas fire pit that sits adjacent to a custom gunite eight sided hot tub with travertine coping that looks out to the lake. This elegant and timeless approach to this 5,000SF three level addition and renovation allowed the owner to add multiple sleeping and entertainment areas while rejuvenating a beautiful lake front lot with subtle contrasting colors.
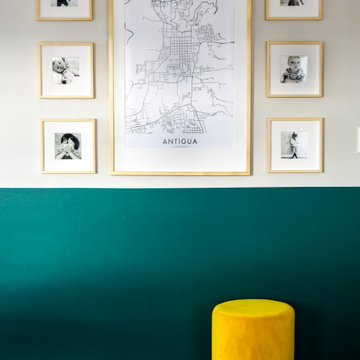
Mid-sized midcentury master bedroom in Charlotte with green walls, vinyl floors, no fireplace, brown floor and wallpaper.
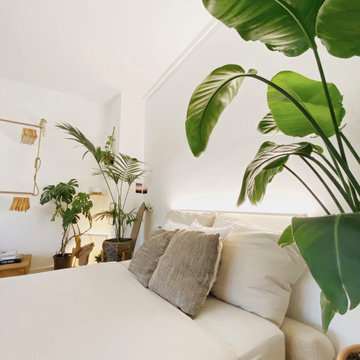
Design ideas for a small mediterranean loft-style bedroom in Berlin with white walls, laminate floors, no fireplace and beige floor.
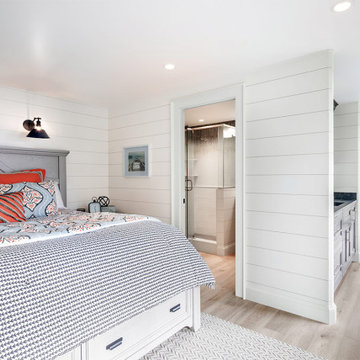
The finished space under the garage is an ocean lovers dream. The coastal design style is inspired by the client’s Nantucket vacations. The floor plan includes a living room, galley kitchen, guest bedroom and full guest bathroom.
Coastal decor elements include a color scheme of orangey red, grey and blue. The wall to wall shiplap, waterfall tiled shower, sand colored luxury plank flooring and natural light from the many windows complete this seaside themed guest space.
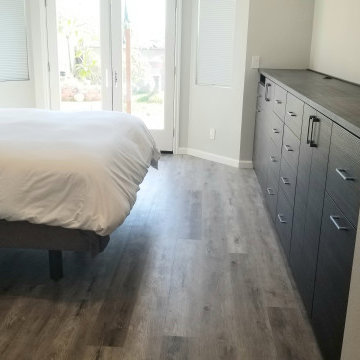
In this project we added 250 sq. ft master suite addition which included master bathroom, closet and large master bathroom with double sink vanity, jacuzzi tub and corner shower. it took us 3 month to complete the job from demolition day.
The project included foundation, framing, rough plumbing/electrical, insulation, drywall, stucco, roofing, flooring, painting, and installing all bathroom fixtures.
Bedroom Design Ideas with Laminate Floors and Vinyl Floors
9