Bedroom Design Ideas with Laminate Floors and Vinyl Floors
Refine by:
Budget
Sort by:Popular Today
141 - 160 of 14,629 photos
Item 1 of 3
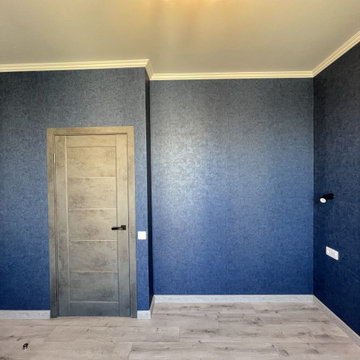
Несмотря на небольшое помещение, здесь органично вместятся кровать и 2 тумбочки, над которыми установлены небольшие стильные бра. На стенах - обои, на полу — ламинат 33 класса, на потолке — люстра.
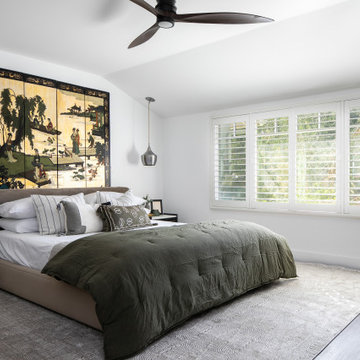
Contemporary Craftsman designed by Kennedy Cole Interior Design.
build: Luxe Remodeling
Mid-sized contemporary master bedroom in Orange County with white walls, vinyl floors, a standard fireplace, a tile fireplace surround and brown floor.
Mid-sized contemporary master bedroom in Orange County with white walls, vinyl floors, a standard fireplace, a tile fireplace surround and brown floor.
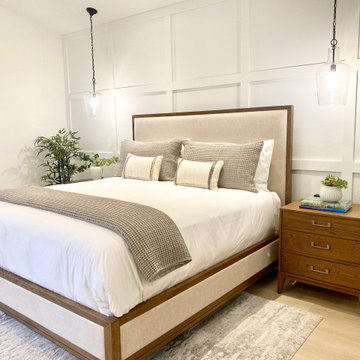
A complete home renovation bringing an 80's home into a contemporary coastal design with touches of earth tones to highlight the owner's art collection. JMR Designs created a comfortable and inviting space for relaxing, working and entertaining family and friends.
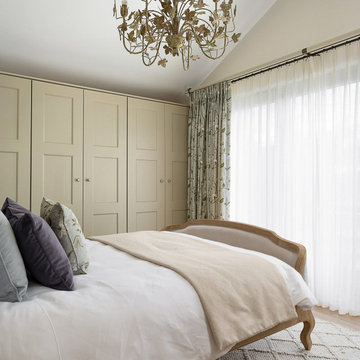
Inspiration for a small traditional guest bedroom in Hampshire with beige walls, vinyl floors and brown floor.
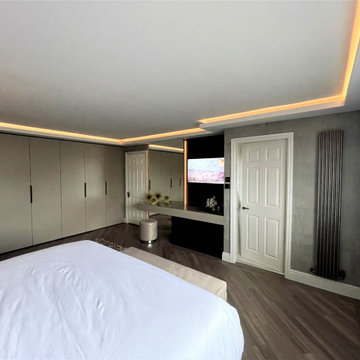
Peaceful, serene, soothing; our beautiful bedroom project, creating a feel of a true refuge to relax and for a little me time. Finished in soft matt grey and gold metal slate.
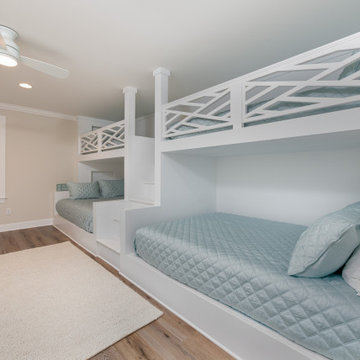
Originally built in 1990 the Heady Lakehouse began as a 2,800SF family retreat and now encompasses over 5,635SF. It is located on a steep yet welcoming lot overlooking a cove on Lake Hartwell that pulls you in through retaining walls wrapped with White Brick into a courtyard laid with concrete pavers in an Ashlar Pattern. This whole home renovation allowed us the opportunity to completely enhance the exterior of the home with all new LP Smartside painted with Amherst Gray with trim to match the Quaker new bone white windows for a subtle contrast. You enter the home under a vaulted tongue and groove white washed ceiling facing an entry door surrounded by White brick.
Once inside you’re encompassed by an abundance of natural light flooding in from across the living area from the 9’ triple door with transom windows above. As you make your way into the living area the ceiling opens up to a coffered ceiling which plays off of the 42” fireplace that is situated perpendicular to the dining area. The open layout provides a view into the kitchen as well as the sunroom with floor to ceiling windows boasting panoramic views of the lake. Looking back you see the elegant touches to the kitchen with Quartzite tops, all brass hardware to match the lighting throughout, and a large 4’x8’ Santorini Blue painted island with turned legs to provide a note of color.
The owner’s suite is situated separate to one side of the home allowing a quiet retreat for the homeowners. Details such as the nickel gap accented bed wall, brass wall mounted bed-side lamps, and a large triple window complete the bedroom. Access to the study through the master bedroom further enhances the idea of a private space for the owners to work. It’s bathroom features clean white vanities with Quartz counter tops, brass hardware and fixtures, an obscure glass enclosed shower with natural light, and a separate toilet room.
The left side of the home received the largest addition which included a new over-sized 3 bay garage with a dog washing shower, a new side entry with stair to the upper and a new laundry room. Over these areas, the stair will lead you to two new guest suites featuring a Jack & Jill Bathroom and their own Lounging and Play Area.
The focal point for entertainment is the lower level which features a bar and seating area. Opposite the bar you walk out on the concrete pavers to a covered outdoor kitchen feature a 48” grill, Large Big Green Egg smoker, 30” Diameter Evo Flat-top Grill, and a sink all surrounded by granite countertops that sit atop a white brick base with stainless steel access doors. The kitchen overlooks a 60” gas fire pit that sits adjacent to a custom gunite eight sided hot tub with travertine coping that looks out to the lake. This elegant and timeless approach to this 5,000SF three level addition and renovation allowed the owner to add multiple sleeping and entertainment areas while rejuvenating a beautiful lake front lot with subtle contrasting colors.
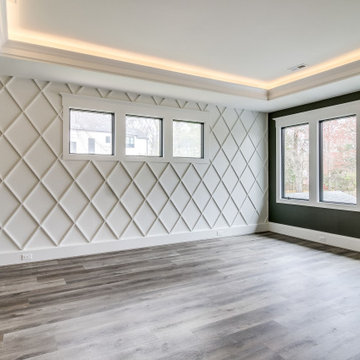
Design ideas for a mid-sized transitional master bedroom in DC Metro with brown walls, laminate floors and brown floor.
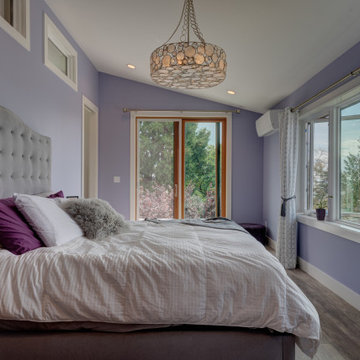
A retired couple desired a valiant master suite in their “forever home”. After living in their mid-century house for many years, they approached our design team with a concept to add a 3rd story suite with sweeping views of Puget sound. Our team stood atop the home’s rooftop with the clients admiring the view that this structural lift would create in enjoyment and value. The only concern was how they and their dear-old dog, would get from their ground floor garage entrance in the daylight basement to this new suite in the sky?
Our CAPS design team specified universal design elements throughout the home, to allow the couple and their 120lb. Pit Bull Terrier to age in place. A new residential elevator added to the westside of the home. Placing the elevator shaft on the exterior of the home minimized the need for interior structural changes.
A shed roof for the addition followed the slope of the site, creating tall walls on the east side of the master suite to allow ample daylight into rooms without sacrificing useable wall space in the closet or bathroom. This kept the western walls low to reduce the amount of direct sunlight from the late afternoon sun, while maximizing the view of the Puget Sound and distant Olympic mountain range.
The master suite is the crowning glory of the redesigned home. The bedroom puts the bed up close to the wide picture window. While soothing violet-colored walls and a plush upholstered headboard have created a bedroom that encourages lounging, including a plush dog bed. A private balcony provides yet another excuse for never leaving the bedroom suite, and clerestory windows between the bedroom and adjacent master bathroom help flood the entire space with natural light.
The master bathroom includes an easy-access shower, his-and-her vanities with motion-sensor toe kick lights, and pops of beachy blue in the tile work and on the ceiling for a spa-like feel.
Some other universal design features in this master suite include wider doorways, accessible balcony, wall mounted vanities, tile and vinyl floor surfaces to reduce transition and pocket doors for easy use.
A large walk-through closet links the bedroom and bathroom, with clerestory windows at the high ceilings The third floor is finished off with a vestibule area with an indoor sauna, and an adjacent entertainment deck with an outdoor kitchen & bar.
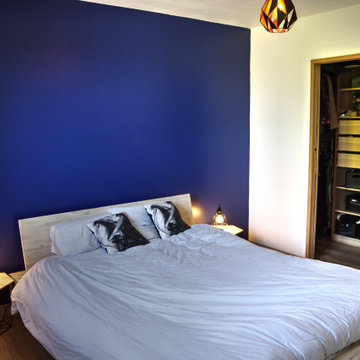
L'idée pour cette chambre a été de réduire la taille de celle-ci et de la salle de bain attenante afin de créer un dressing entre les deux. Le mur bleu de la chambre permet d'amener une touche de sérénité. Le bois a été choisi pour son aspect chaleureux et créer un véritable cocon
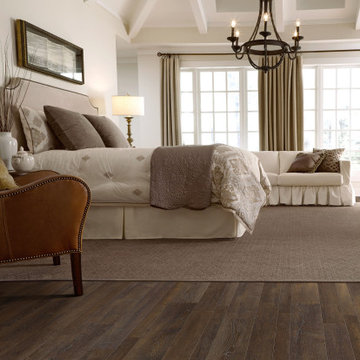
Shaw_RS-7011_DarkCanyon_MixWidth
Traditional bedroom in Houston with laminate floors and brown floor.
Traditional bedroom in Houston with laminate floors and brown floor.
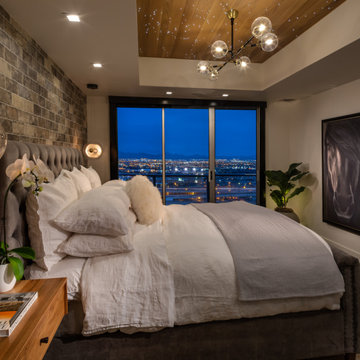
Small industrial master bedroom in Las Vegas with multi-coloured walls, vinyl floors and brown floor.
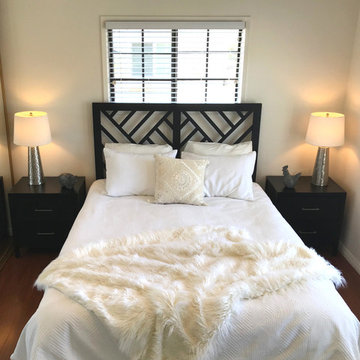
The compact Master Bedroom is staged using luxurious bedding and fun accessories.
Design ideas for a small transitional master bedroom in Los Angeles with white walls, laminate floors and brown floor.
Design ideas for a small transitional master bedroom in Los Angeles with white walls, laminate floors and brown floor.
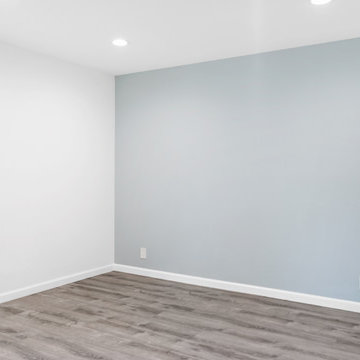
General Home Remodel. Laid new flooring. Painted. Installed new lighting.
Design ideas for a mid-sized transitional master bedroom in San Francisco with grey walls, laminate floors, no fireplace and brown floor.
Design ideas for a mid-sized transitional master bedroom in San Francisco with grey walls, laminate floors, no fireplace and brown floor.
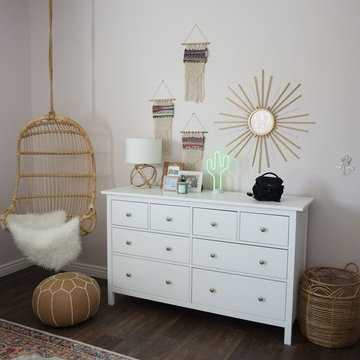
This Boho bedroom lets this teen live her best life with the soft pink and gold accents. She can have her friends over to swing in the hanging chair or sit at her desk and get work done!
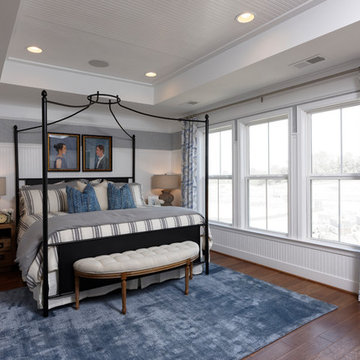
This is an example of a large beach style master bedroom in DC Metro with multi-coloured walls, vinyl floors, no fireplace and brown floor.
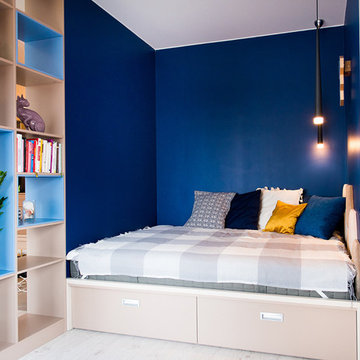
Глубокие атлантический синий оттенок спальной зоны успокаивает и погружает в спокойные сновидения
Inspiration for a small contemporary master bedroom in Saint Petersburg with blue walls, laminate floors and beige floor.
Inspiration for a small contemporary master bedroom in Saint Petersburg with blue walls, laminate floors and beige floor.
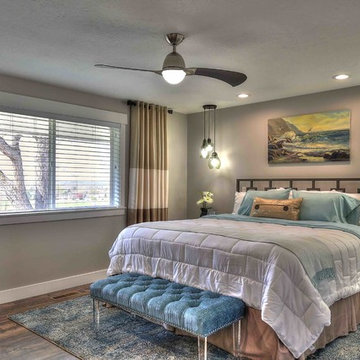
Contemporary master bedroom remodel
photo courtesy of Photo Tek Inc.
Mid-sized contemporary master bedroom in Salt Lake City with grey walls, laminate floors, no fireplace and brown floor.
Mid-sized contemporary master bedroom in Salt Lake City with grey walls, laminate floors, no fireplace and brown floor.
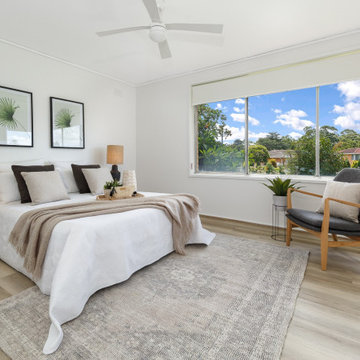
Design ideas for a mid-sized transitional master bedroom in Sydney with white walls and laminate floors.
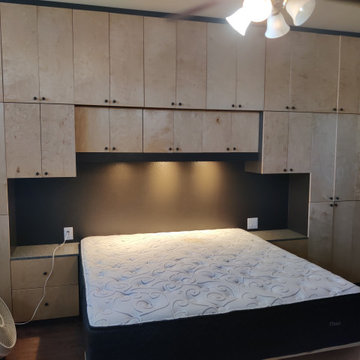
Storage Storage STORAGE!! The wall above the bed is 16ft long and 12ft high, covered in cabinets featuring adjustable shelves, nightstands with solid surface countertops, and a light bridge for reading in bed. A 4ft tall chest of drawers, two armoires, full-length mirror, and platform bed with drawers and locking casters complete the room
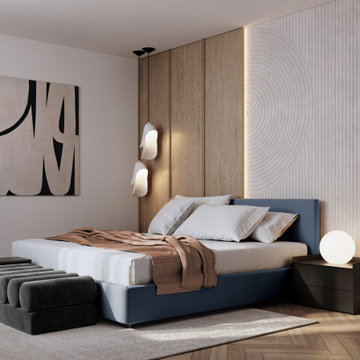
Inspiration for a mid-sized contemporary master bedroom in Other with beige walls, laminate floors, no fireplace, beige floor, wallpaper and wallpaper.
Bedroom Design Ideas with Laminate Floors and Vinyl Floors
8