Bedroom Design Ideas with Light Hardwood Floors and a Plaster Fireplace Surround
Refine by:
Budget
Sort by:Popular Today
21 - 40 of 392 photos
Item 1 of 3
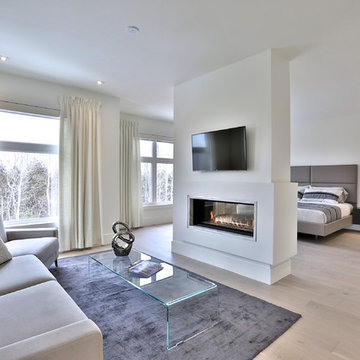
Master Bedroom w/ ensuite & lounge area w/ fireplace
*jac jacobson photographics
This is an example of an expansive modern master bedroom in Toronto with white walls, light hardwood floors, a two-sided fireplace and a plaster fireplace surround.
This is an example of an expansive modern master bedroom in Toronto with white walls, light hardwood floors, a two-sided fireplace and a plaster fireplace surround.
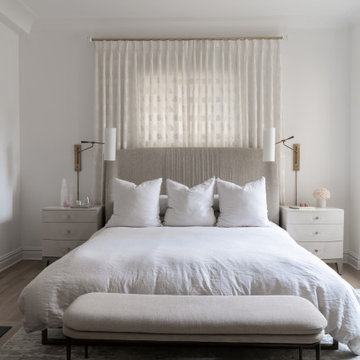
A white and neutral transitional bedroom design combines the timeless elegance of a neutral color palette with elements of both traditional and contemporary styles. The goal is to create a serene and soothing environment with a seamless blend of classic and modern elements. Soft white walls also help reflect natural light, making the room feel more spacious and airy.The bed is the focal point and features a simple yet elegant frame with clean lines and upholstered headboard in a light neutral velvet.The light-colored linen bedding is topped with an Hermes wool blanket, adding visual interest without overwhelming the space. The custom window treatments are kept light and airy to maximize natural light, with Hunter Douglas shades for privacy. The brass and stone chandelier by Kelly Wearstler for Visual Comfort and the pivoting sconces provide both task and mood lighting.
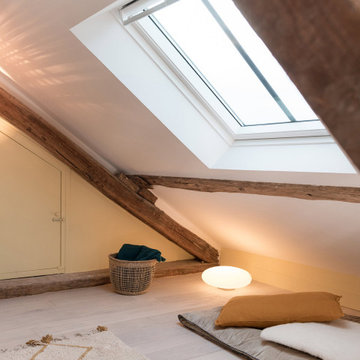
Dans le coeur historique de Senlis, dans le Sud Oise, l’agence à la chance de prendre en charge la rénovation complète du dernier étage sous toiture d’une magnifique maison ancienne ! Dans cet espace sous combles, atypique et charmant, le défi consiste à optimiser chaque mètre carré pour rénover deux chambres, une salle de bain, créer un dressing et aménager une superbe pièce à vivre en rotonde
RENOVATION COMPLETE D’UNE MAISON – Centre historique de SENLIS
Dans le coeur historique de Senlis, dans le Sud Oise, l’agence à la chance de prendre en charge la rénovation complète du dernier étage sous toiture d’une magnifique maison ancienne ! Dans cet espace sous combles, atypique et charmant, le défi consiste à optimiser chaque mètre carré pour rénover deux chambres, une salle de bain, créer un dressing et aménager une superbe pièce à vivre en rotonde, tout en préservant l’identité du lieu ! Livraison du chantier début 2019.
LES ATTENDUS
Concevoir un espace dédié aux ados au 2è étage de la maison qui combine différents usages : chambres, salle de bain, dressing, espace salon et détente avec TV, espace de travail et loisirs créatifs
Penser la rénovation tout en respectant l’identité de la maison
Proposer un aménagement intérieur qui optimise les chambres dont la surface est réduite
Réduire la taille de la salle de bain et créer un dressing
Optimiser les espaces et la gestion des usages pour la pièce en rotonde
Concevoir une mise en couleur dans les tonalités de bleus, sur la base d’un parquet blanc
LES PRINCIPES PROPOSES PAR L’AGENCE
Couloir :
Retirer une majorité du mur de séparation (avec les colombages) de l’escalier et intégrer une verrière châssis bois clair (ou métal beige) pour apporter de la clarté à cet espace sombre et exigu. Changer la porte pour une porte vitrée en partie supérieure.
Au mur, deux miroirs qui captent et réfléchissent la lumière de l’escalier et apportent de la profondeur
Chambres
Un lit sur mesure composé de trois grands tiroirs de rangements avec poignées
Une tête de lit en carreaux de plâtre avec des niches intégrées + LED faisant office de table de nuit. Cette conception gomme visuellement le conduit non rectiligne de la cheminée et apporte de la profondeur, accentuée par la couleur bleu marine
Un espace bureau sur-mesure
Salon
Conception de l’aménagement intérieur permettant d’intégrer un véritable salon et espace détente, une TV au mur posée sur un bras extensible, et un coin lecture. Le principe est à la fois de mettre en valeur l’originalité de la pièce et d’optimiser l’espace disponible
Le coffrage actuel de la cheminée est retiré et un nouveau coffrage lisse est posé pour accueillir trois bibliothèques
Sous l’escalier, un espace dédié pour le travail et les loisirs composé d’un plateau sur mesure-mesure et de caissons de rangements.
Les poutres sont éclaircies dans une teinte claire plus harmonieuse et contemporaine.
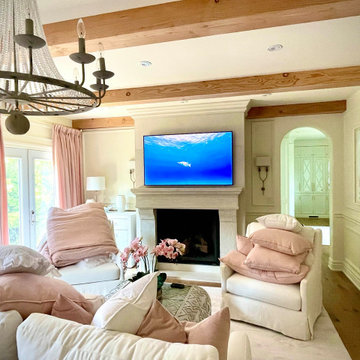
Bedroom TV with smart lighting
This is an example of a mid-sized contemporary loft-style bedroom in Toronto with light hardwood floors, a standard fireplace, a plaster fireplace surround, exposed beam and decorative wall panelling.
This is an example of a mid-sized contemporary loft-style bedroom in Toronto with light hardwood floors, a standard fireplace, a plaster fireplace surround, exposed beam and decorative wall panelling.
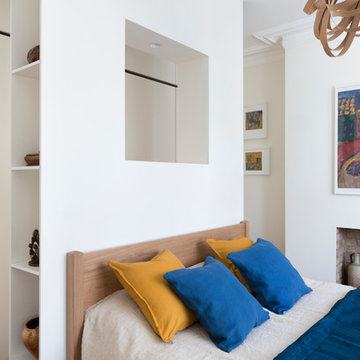
Design ideas for a mid-sized contemporary master bedroom in London with white walls, light hardwood floors, a standard fireplace and a plaster fireplace surround.
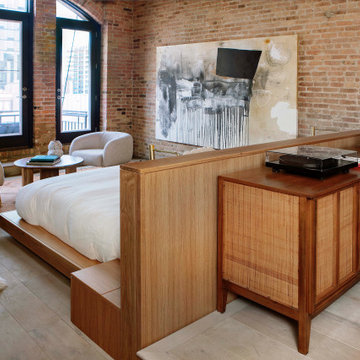
Inspiration for a contemporary master bedroom in Chicago with light hardwood floors, a standard fireplace, a plaster fireplace surround, beige floor, exposed beam, brick walls and brown walls.
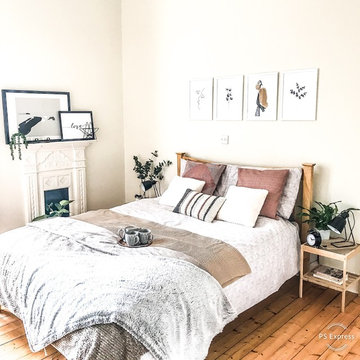
Photo of a mid-sized scandinavian master bedroom in Edinburgh with white walls, light hardwood floors, a standard fireplace, a plaster fireplace surround and brown floor.
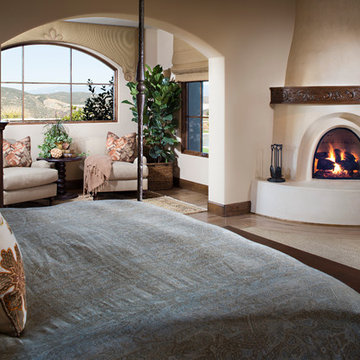
Inspired by European villas, the palette for this home utilizes natural earth tones, along with molded eaves, precast columns, and stone veneer. The design takes full advantage of natural valley view corridors as well as negating the line between interior and exterior living. The use of windows and French doors allows virtually every room in the residence to open up onto the spacious pool courtyard. This allows for an extension of the indoor activities to the exterior.
Photos by: Zack Benson Photography
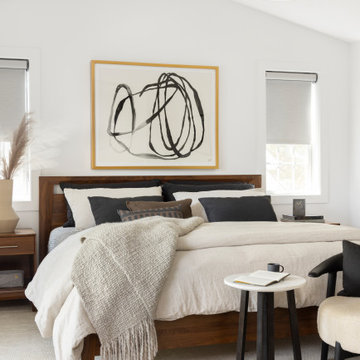
New Addition above the existing garage created the most incredible Primary Bedroom and Bathroom.
Design ideas for a large contemporary master bedroom in Denver with white walls, light hardwood floors, a ribbon fireplace, a plaster fireplace surround and vaulted.
Design ideas for a large contemporary master bedroom in Denver with white walls, light hardwood floors, a ribbon fireplace, a plaster fireplace surround and vaulted.
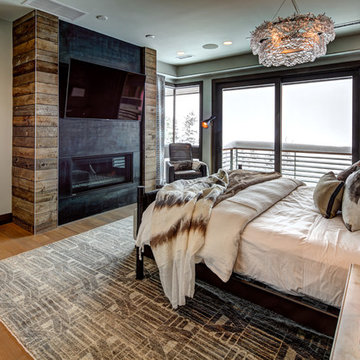
Alan Blakely
This is an example of a large contemporary master bedroom in Salt Lake City with beige walls, light hardwood floors, a standard fireplace, a plaster fireplace surround and beige floor.
This is an example of a large contemporary master bedroom in Salt Lake City with beige walls, light hardwood floors, a standard fireplace, a plaster fireplace surround and beige floor.
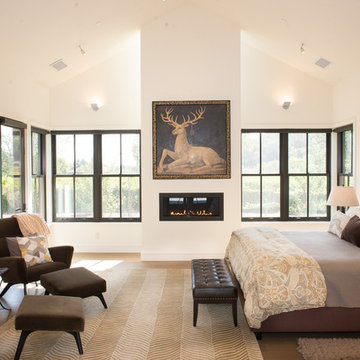
This is an example of a large transitional master bedroom in San Francisco with light hardwood floors, a ribbon fireplace, white walls, a plaster fireplace surround and beige floor.
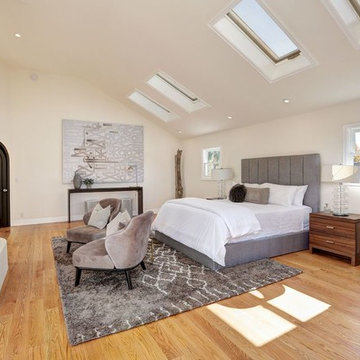
Design ideas for a transitional master bedroom in Los Angeles with beige walls, light hardwood floors, a ribbon fireplace, a plaster fireplace surround and beige floor.

Photographer: Henry Woide
- www.henrywoide.co.uk
Architecture: 4SArchitecture
Design ideas for a mid-sized contemporary master bedroom in London with white walls, light hardwood floors, a standard fireplace and a plaster fireplace surround.
Design ideas for a mid-sized contemporary master bedroom in London with white walls, light hardwood floors, a standard fireplace and a plaster fireplace surround.
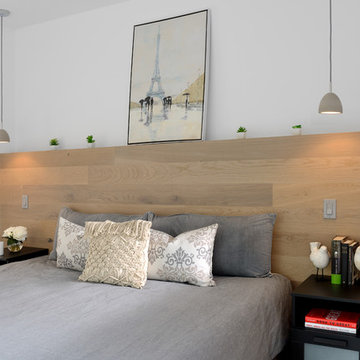
Mid-sized contemporary master bedroom in Toronto with white walls, light hardwood floors, a two-sided fireplace, a plaster fireplace surround and beige floor.
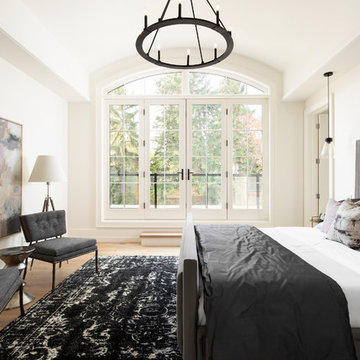
Inspiration for a transitional master bedroom in Calgary with white walls, light hardwood floors, a standard fireplace and a plaster fireplace surround.
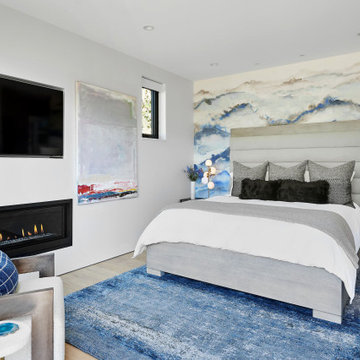
Primary bedroom
Photo of a mid-sized contemporary master bedroom in Denver with blue walls, light hardwood floors, a ribbon fireplace and a plaster fireplace surround.
Photo of a mid-sized contemporary master bedroom in Denver with blue walls, light hardwood floors, a ribbon fireplace and a plaster fireplace surround.
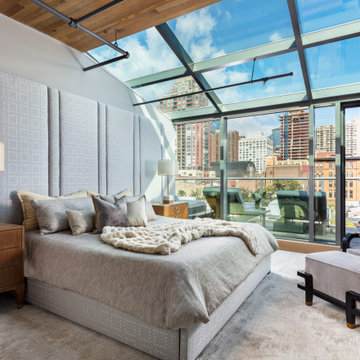
Stunning main bedroom with atrium ceiling and custom upholstered headboard. Exposed pipes, wood ceilings, and a linear fireplace complete the space.
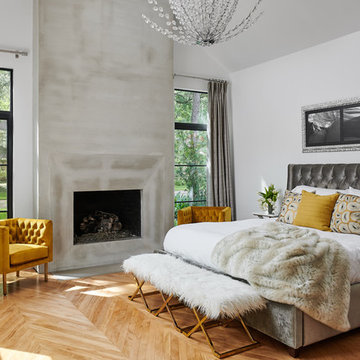
Pete Molick Photography
Mid-sized contemporary master bedroom in Houston with white walls, light hardwood floors, a standard fireplace and a plaster fireplace surround.
Mid-sized contemporary master bedroom in Houston with white walls, light hardwood floors, a standard fireplace and a plaster fireplace surround.
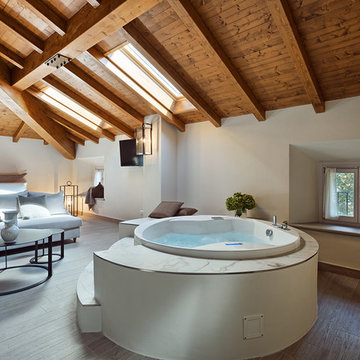
Simone Cappelletti
This is an example of a large contemporary master bedroom in Bologna with white walls, light hardwood floors, a ribbon fireplace, a plaster fireplace surround and beige floor.
This is an example of a large contemporary master bedroom in Bologna with white walls, light hardwood floors, a ribbon fireplace, a plaster fireplace surround and beige floor.
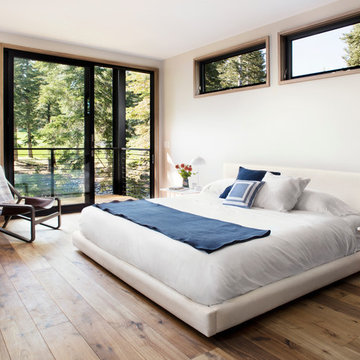
Photo: Lisa Petrol
Inspiration for a large modern master bedroom in San Francisco with white walls, a two-sided fireplace, a plaster fireplace surround and light hardwood floors.
Inspiration for a large modern master bedroom in San Francisco with white walls, a two-sided fireplace, a plaster fireplace surround and light hardwood floors.
Bedroom Design Ideas with Light Hardwood Floors and a Plaster Fireplace Surround
2