Bedroom Design Ideas with Light Hardwood Floors and Coffered
Refine by:
Budget
Sort by:Popular Today
41 - 60 of 256 photos
Item 1 of 3
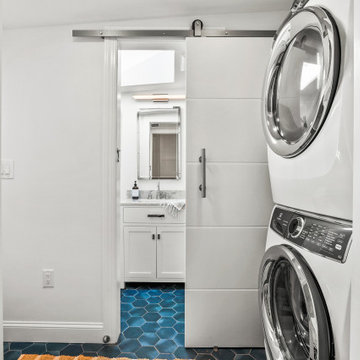
This beach house was taken down to the studs! Walls were taken down and the ceiling was taken up to the highest point it could be taken to for an expansive feeling without having to add square footage. Floors were totally renovated using an engineered hardwood light plank material, durable for sand, sun and water. The bathrooms were fully renovated and a stall shower was added to the 2nd bathroom. A pocket door allowed for space to be freed up to add a washer and dryer to the main floor. The kitchen was extended by closing up the stairs leading down to a crawl space basement (access remained outside) for an expansive kitchen with a huge kitchen island for entertaining. Light finishes and colorful blue furnishings and artwork made this space pop but versatile for the decor that was chosen. This beach house was a true dream come true and shows the absolute potential a space can have.
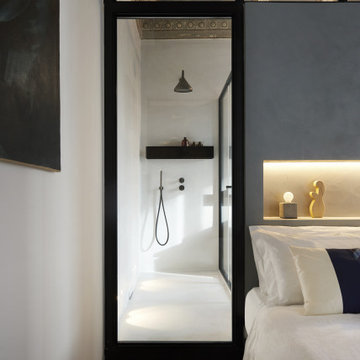
Camera da letto padronale con bagno comunicante
Photo of a contemporary bedroom in Rome with light hardwood floors and coffered.
Photo of a contemporary bedroom in Rome with light hardwood floors and coffered.
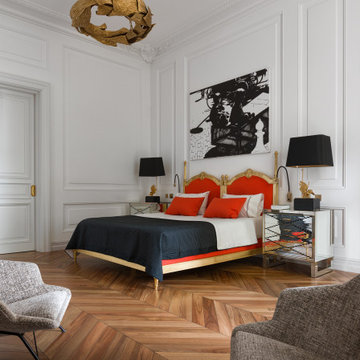
Этот интерьер – переплетение богатого опыта дизайнера, отменного вкуса заказчицы, тонко подобранных антикварных и современных элементов.
Началось все с того, что в студию Юрия Зименко обратилась заказчица, которая точно знала, что хочет получить и была настроена активно участвовать в подборе предметного наполнения. Апартаменты, расположенные в исторической части Киева, требовали незначительной корректировки планировочного решения. И дизайнер легко адаптировал функционал квартиры под сценарий жизни конкретной семьи. Сегодня общая площадь 200 кв. м разделена на гостиную с двумя входами-выходами (на кухню и в коридор), спальню, гардеробную, ванную комнату, детскую с отдельной ванной комнатой и гостевой санузел.
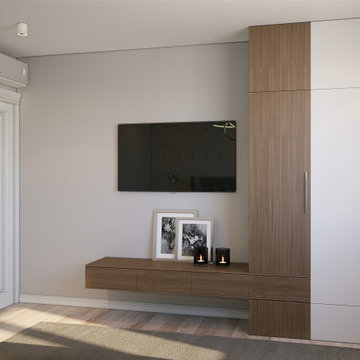
This project presents a laconic bedroom design. The walls are pastel. The accent wall draws attention with its symmetrical pattern. Laminate finish on the floor. The contrasting color of the textiles in the interior balances the light tones. From the furniture, you can see the main element of the bed. The soft padding of the headboard ensures coziness and comfort.
There is a wardrobe against the wall. A clear, concise design is decorated with contrasting colors. Wood trim visually harmonizes with the interior. The wardrobe is also combined with a TV shelf, which saves space. Small details of the decor add charm.
As for the lighting, small bulbs are distributed throughout the room, in addition to this a chandelier by the bed, and small lamps.
As for lighting, small bulbs are distributed throughout the room, in addition to this, a chandelier illuminates in the center and small lamps at the bed.
Learn more about our 3D Rendering Services on our website: www.archviz-studio.com
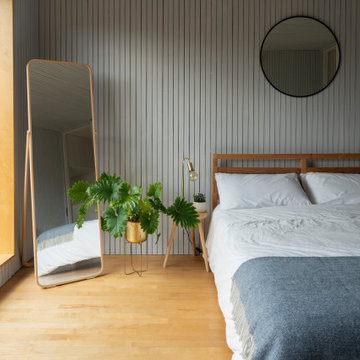
Design ideas for a large contemporary master bedroom in Other with blue walls, light hardwood floors and coffered.
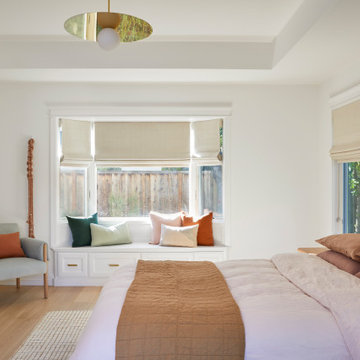
This is an example of a large scandinavian master bedroom in San Francisco with white walls, light hardwood floors, no fireplace, brown floor and coffered.
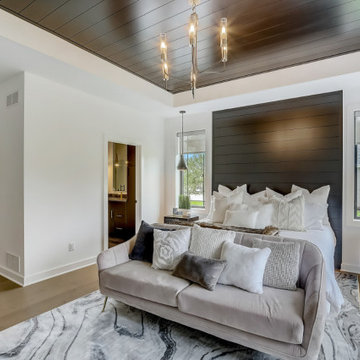
The primary bedroom is accented by coffered, wood paneled ceiling and a wood panel wall. It also features a walk-in loset and attached private bathroom.
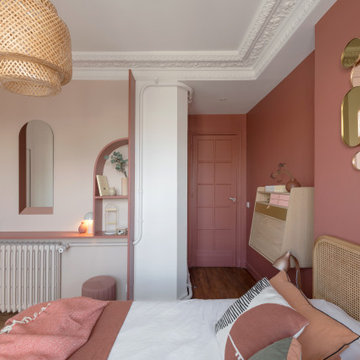
This is an example of a small arts and crafts master bedroom in Paris with pink walls, light hardwood floors, brown floor and coffered.
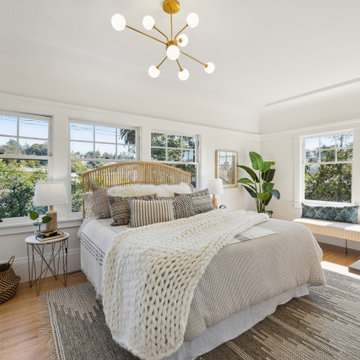
Located in one of the Bay Area's finest neighborhoods and perched in the sky, this stately home is bathed in sunlight and offers vistas of magnificent palm trees. The grand foyer welcomes guests, or casually enter off the laundry/mud room. New contemporary touches balance well with charming original details. The 2.5 bathrooms have all been refreshed. The updated kitchen - with its large picture window to the backyard - is refined and chic. And with a built-in home office area, the kitchen is also functional. Fresh paint and furnishings throughout the home complete the updates.
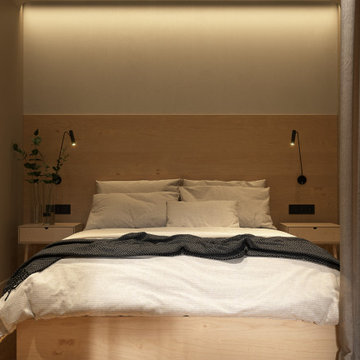
Photo of a small contemporary master bedroom in London with beige walls, light hardwood floors, no fireplace, yellow floor, coffered and wallpaper.
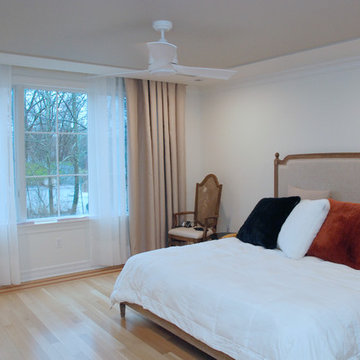
Robin Bailey
Design ideas for a mid-sized transitional master bedroom in New York with white walls, light hardwood floors and coffered.
Design ideas for a mid-sized transitional master bedroom in New York with white walls, light hardwood floors and coffered.
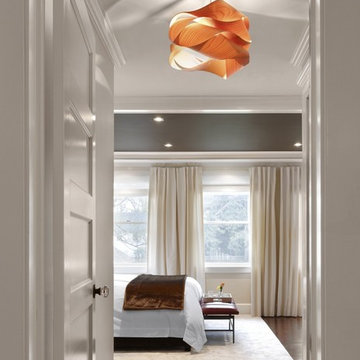
Photo of a large transitional master bedroom in New York with beige walls, light hardwood floors, a standard fireplace, a wood fireplace surround, brown floor and coffered.
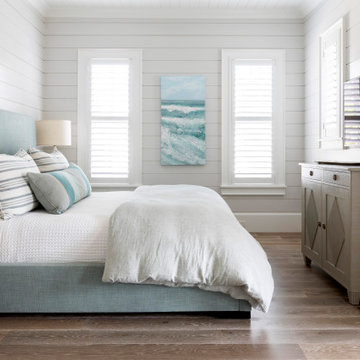
Large beach style master bedroom in Other with white walls, light hardwood floors, brown floor, coffered and planked wall panelling.
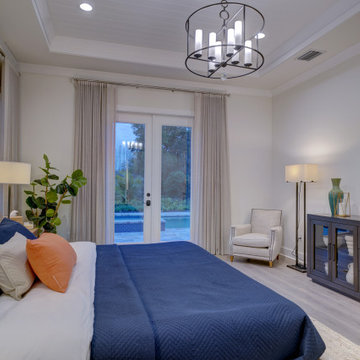
Owners suite
Design ideas for a large contemporary master bedroom in Tampa with light hardwood floors and coffered.
Design ideas for a large contemporary master bedroom in Tampa with light hardwood floors and coffered.
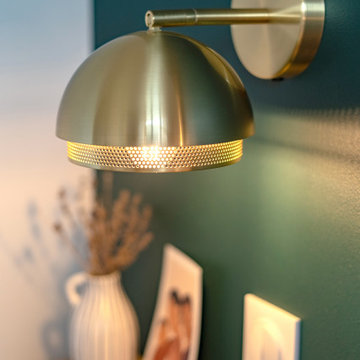
Dans ce grand appartement de 105 m2, les fonctions étaient mal réparties. Notre intervention a permis de recréer l’ensemble des espaces, avec une entrée qui distribue l’ensemble des pièces de l’appartement. Dans la continuité de l’entrée, nous avons placé un WC invité ainsi que la salle de bain comprenant une buanderie, une double douche et un WC plus intime. Nous souhaitions accentuer la lumière naturelle grâce à une palette de blanc. Le marbre et les cabochons noirs amènent du contraste à l’ensemble.
L’ancienne cuisine a été déplacée dans le séjour afin qu’elle soit de nouveau au centre de la vie de famille, laissant place à un grand bureau, bibliothèque. Le double séjour a été transformé pour en faire une seule pièce composée d’un séjour et d’une cuisine. La table à manger se trouvant entre la cuisine et le séjour.
La nouvelle chambre parentale a été rétrécie au profit du dressing parental. La tête de lit a été dessinée d’un vert foret pour contraster avec le lit et jouir de ses ondes. Le parquet en chêne massif bâton rompu existant a été restauré tout en gardant certaines cicatrices qui apporte caractère et chaleur à l’appartement. Dans la salle de bain, la céramique traditionnelle dialogue avec du marbre de Carare C au sol pour une ambiance à la fois douce et lumineuse.
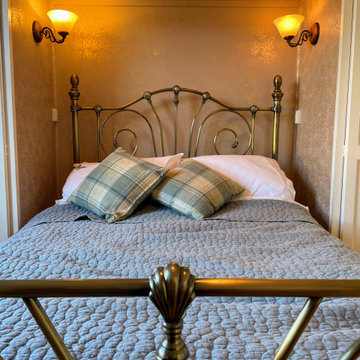
To preserve all original features we used ecological and environmentally friendly water based paints and finishing techniques to refresh and accent those lovely original wall panels and fireplace itself
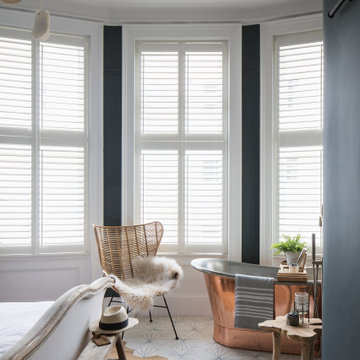
Master bed
copper bath
inchyra blue farrow and ball walls
engineered wood flooring with encausitc tiles
full height windows
window shutters
sash windows
high ceilings
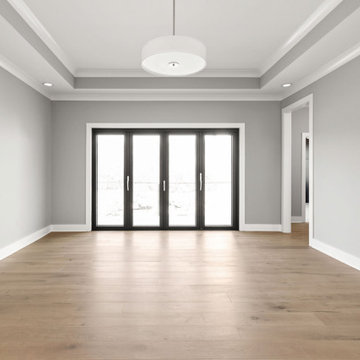
Custom on suite Master bedroom with folding doors out to own private deck with white oak engineered hardwood flooring and a pan ceiling, a kitchenette, a huge closet and custom bathroom complete this on suite.
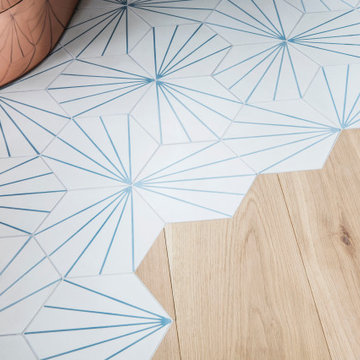
Master bed
copper bath
inchyra blue farrow and ball walls
engineered wood flooring with encausitc tiles
full height windows
window shutters
sash windows
high ceilings
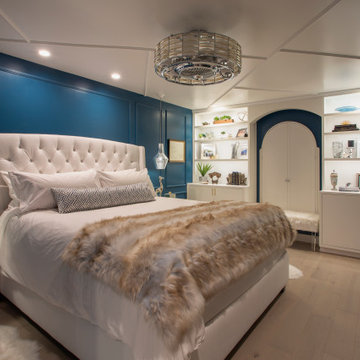
Transitional glamorous bedroom showing off client's travel treasures on the new lighted custom built-ins. Custom white performance velvet tufted bed, light maple floors contrast with the semi-gloss blue and white paint. Black and white inlaid dresser, custom designed trim on ceilings and headboard wall, elegant fandelier, glass bedside pendants, custom lumbar pillow and blue fox faux fur throw blend together for a luxe layered primary bedroom.
Bedroom Design Ideas with Light Hardwood Floors and Coffered
3