Bedroom Design Ideas with Light Hardwood Floors and Exposed Beam
Refine by:
Budget
Sort by:Popular Today
281 - 300 of 787 photos
Item 1 of 3
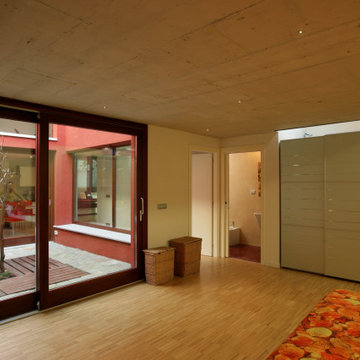
La camera da letto, ricavata al di sotto del soppalco nell'area cieca della casa, è stata illuminata e aerata dall'affaccio a tutt'altezza sul giardino interno (vetrata scorrevole a sinistra). La camera è stata studiata e allestita impiantisticamente in modo da poter essere suddivisa in due, ottenendo cioè due camere da letto autonome di dimensioni medio grandi da una attuale molto ampia. Completano le sue funzioni: un soffitto di luci LED puntiformi con effetto cielo stellato, oltre a illuminazione dimmerabile ordinaria, riscaldamento e raffrescamento a pavimento, ingresso diretto nella vasca da bagno dei servizi principali.
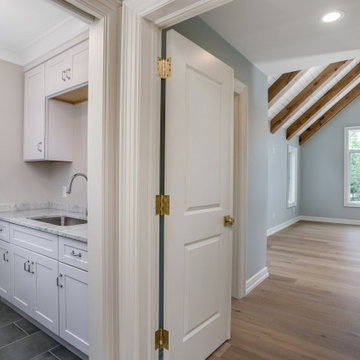
Inspiration for a large traditional master bedroom in Detroit with light hardwood floors and exposed beam.
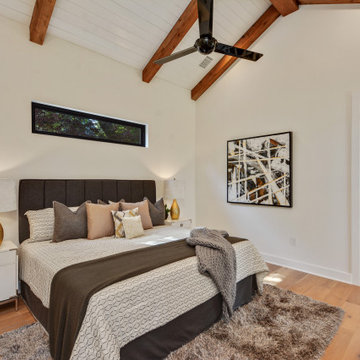
Master bedroom with a vaulted natural wood beam ceiling
Design ideas for a country master bedroom in Austin with white walls, light hardwood floors and exposed beam.
Design ideas for a country master bedroom in Austin with white walls, light hardwood floors and exposed beam.
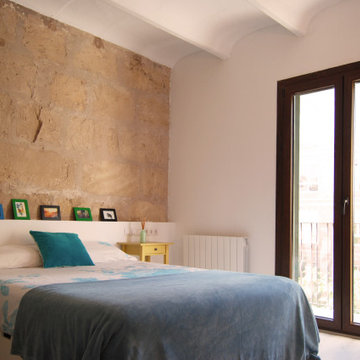
Dormitorio principal con pared de marés, (piedra mallorquina) y techo de vigas vistas.
Contemporary bedroom in Palma de Mallorca with white walls, light hardwood floors and exposed beam.
Contemporary bedroom in Palma de Mallorca with white walls, light hardwood floors and exposed beam.
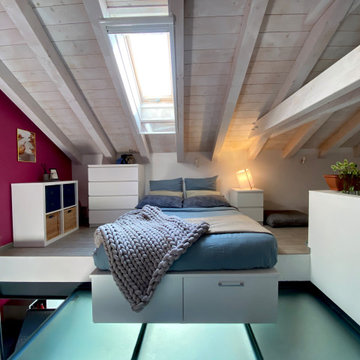
Photo of a small contemporary loft-style bedroom in Milan with multi-coloured walls, light hardwood floors, no fireplace and exposed beam.
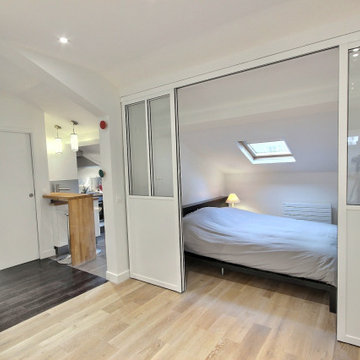
Inspiration for a mid-sized modern loft-style bedroom in Paris with white walls, light hardwood floors and exposed beam.
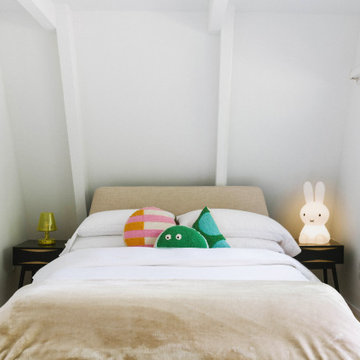
Inspiration for a mid-sized midcentury master bedroom in New York with white walls, light hardwood floors, a standard fireplace, a stone fireplace surround, beige floor and exposed beam.
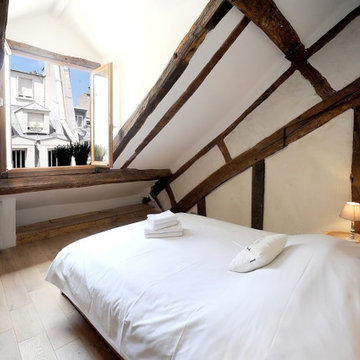
Design ideas for a mid-sized country loft-style bedroom in Paris with white walls, light hardwood floors, no fireplace, beige floor, exposed beam and decorative wall panelling.
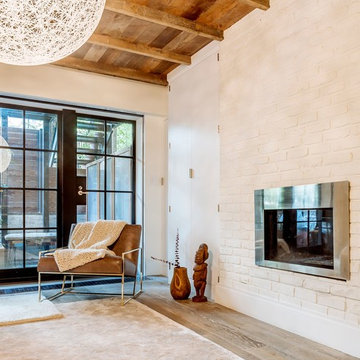
The master bedroom was designed to exude warmth and intimacy. The fireplace was updated to have a modern look, offset by painted, exposed brick. We designed a custom asymmetrical headboard that hung off the wall and extended to the encapsulate the width of the room. We selected three silk bamboo rugs of complimenting colors to overlap and surround the bed. This theme of layering: simple, monochromatic whites and creams makes its way around the room and draws attention to the warmth and woom at the floor and ceilings.
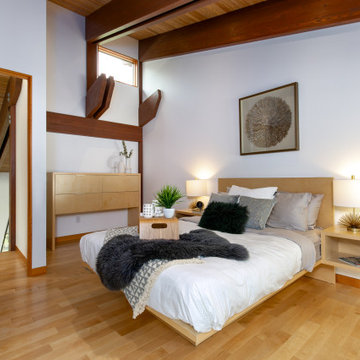
Photo of a midcentury master bedroom in Other with white walls, light hardwood floors, no fireplace and exposed beam.
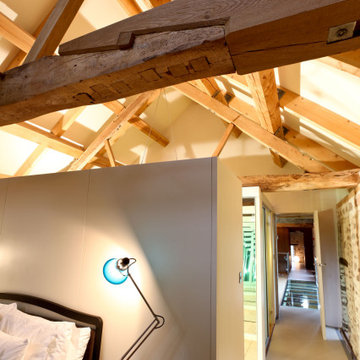
Open plan bedroom space with the full effect of the roof structure on display. Pods separate the interior spaces so that an ensuite and dressing space are close at hand.
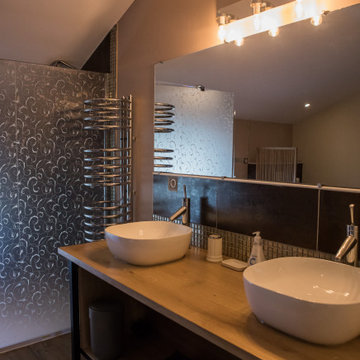
Inspiration for a traditional bedroom in Bordeaux with multi-coloured walls, light hardwood floors, exposed beam and wallpaper.
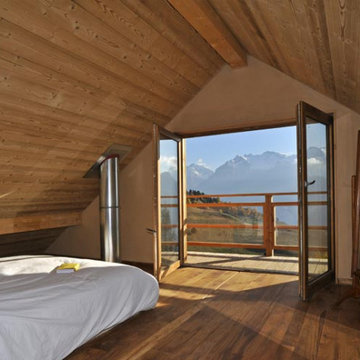
Design ideas for a mid-sized country bedroom in Lyon with beige walls, light hardwood floors, beige floor, exposed beam and wood walls.
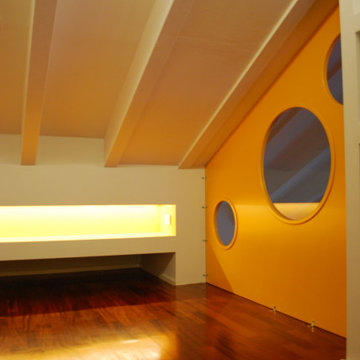
la parete attrezzata che guarda verso la cucina
Inspiration for a small contemporary master bedroom in Milan with light hardwood floors and exposed beam.
Inspiration for a small contemporary master bedroom in Milan with light hardwood floors and exposed beam.
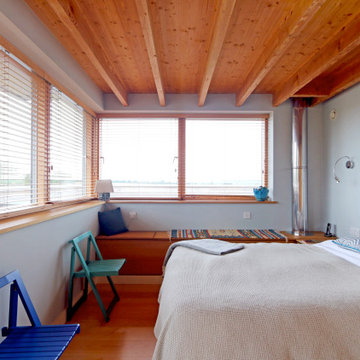
An award winning timber clad newbuild house built to Passivhaus standards in a rural location in the Suffolk countryside.
Inspiration for a large contemporary master bedroom in Devon with blue walls, light hardwood floors, exposed beam and panelled walls.
Inspiration for a large contemporary master bedroom in Devon with blue walls, light hardwood floors, exposed beam and panelled walls.
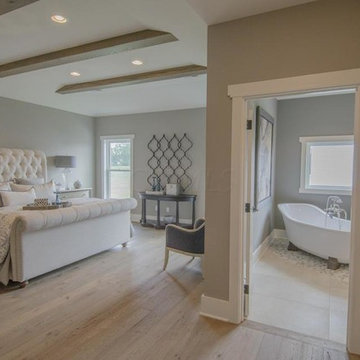
This is an example of a transitional master bedroom in Columbus with beige walls, light hardwood floors and exposed beam.
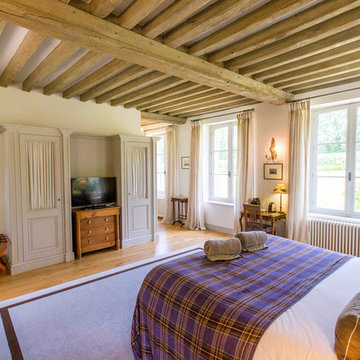
Stéphane Leroy
Inspiration for a large transitional master bedroom in Paris with white walls, light hardwood floors, no fireplace, brown floor and exposed beam.
Inspiration for a large transitional master bedroom in Paris with white walls, light hardwood floors, no fireplace, brown floor and exposed beam.
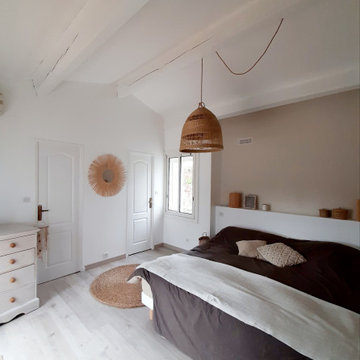
Changement total d'ambiance pour cette chambre qui est passée d'un style très chargé (murs bleus nuages et poutres en vernis foncé) à un style beaucoup plus naturel et épuré ... pour le plus grand bonheur de sa propriétaire !
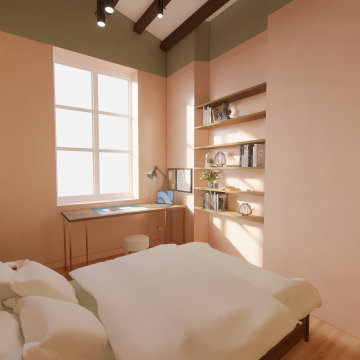
Voici la chambre d'ami. La couleur est volontairement claire, pour accompagner l'apport de lumière naturelle.
Inspiration for a small country guest bedroom in Other with pink walls, light hardwood floors, brown floor and exposed beam.
Inspiration for a small country guest bedroom in Other with pink walls, light hardwood floors, brown floor and exposed beam.
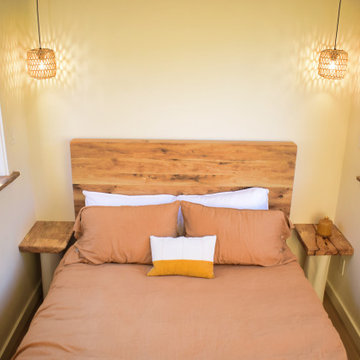
This Paradise Model ATU is extra tall and grand! As you would in you have a couch for lounging, a 6 drawer dresser for clothing, and a seating area and closet that mirrors the kitchen. Quartz countertops waterfall over the side of the cabinets encasing them in stone. The custom kitchen cabinetry is sealed in a clear coat keeping the wood tone light. Black hardware accents with contrast to the light wood. A main-floor bedroom- no crawling in and out of bed. The wallpaper was an owner request; what do you think of their choice?
The bathroom has natural edge Hawaiian mango wood slabs spanning the length of the bump-out: the vanity countertop and the shelf beneath. The entire bump-out-side wall is tiled floor to ceiling with a diamond print pattern. The shower follows the high contrast trend with one white wall and one black wall in matching square pearl finish. The warmth of the terra cotta floor adds earthy warmth that gives life to the wood. 3 wall lights hang down illuminating the vanity, though durning the day, you likely wont need it with the natural light shining in from two perfect angled long windows.
This Paradise model was way customized. The biggest alterations were to remove the loft altogether and have one consistent roofline throughout. We were able to make the kitchen windows a bit taller because there was no loft we had to stay below over the kitchen. This ATU was perfect for an extra tall person. After editing out a loft, we had these big interior walls to work with and although we always have the high-up octagon windows on the interior walls to keep thing light and the flow coming through, we took it a step (or should I say foot) further and made the french pocket doors extra tall. This also made the shower wall tile and shower head extra tall. We added another ceiling fan above the kitchen and when all of those awning windows are opened up, all the hot air goes right up and out.
Bedroom Design Ideas with Light Hardwood Floors and Exposed Beam
15