Bedroom Design Ideas with Light Hardwood Floors and Recessed
Refine by:
Budget
Sort by:Popular Today
161 - 180 of 649 photos
Item 1 of 3
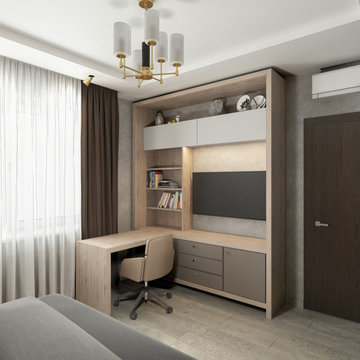
This is an example of a small modern master bedroom in Toulouse with grey walls, light hardwood floors, no fireplace, beige floor and recessed.
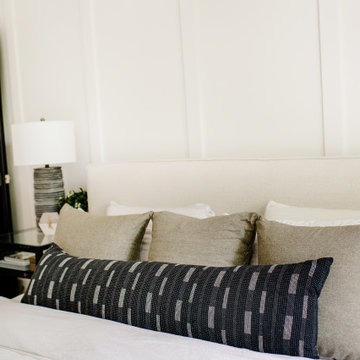
Inspiration for a contemporary master bedroom in Cincinnati with white walls, light hardwood floors, white floor, recessed and decorative wall panelling.
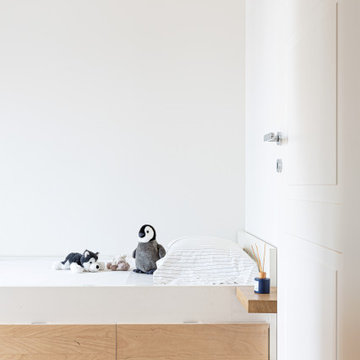
La cameretta è stata ricavata in pochi metri quadri ma è molto funzionale ed ospitata un letto singolo, una scrivania antica in legno scuro e un mobile ikea, reso sartoriale dei pannelli in rovere che fanno da giunzione tra i montanti verticali di Elvarli.
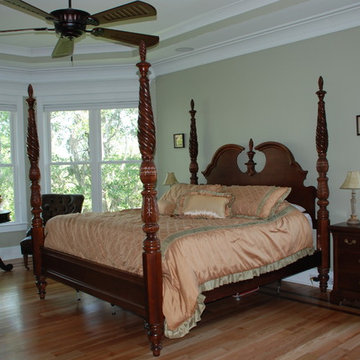
Oversized Master Bedroom with sitting area
Photo of a large traditional master bedroom in Charleston with green walls, light hardwood floors, no fireplace and recessed.
Photo of a large traditional master bedroom in Charleston with green walls, light hardwood floors, no fireplace and recessed.
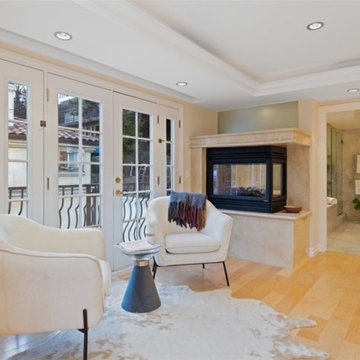
Studio City, CA - Complete home remodel - Master Bedroom
The Master Bedroom area in this complete home remodel presents newly installed light hard wood flooring, beautiful French doors, a newly installed fireplace and marble mantle, recessed lighting throughout the room, ground molding and a lovely fresh coat(s) of paint.
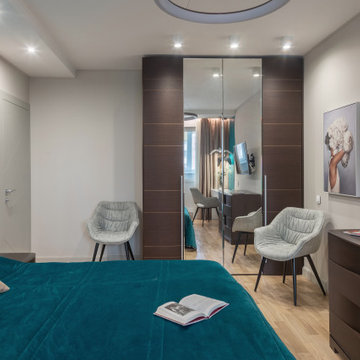
This is an example of a mid-sized contemporary master bedroom in Moscow with beige walls, light hardwood floors, no fireplace, beige floor, recessed and panelled walls.
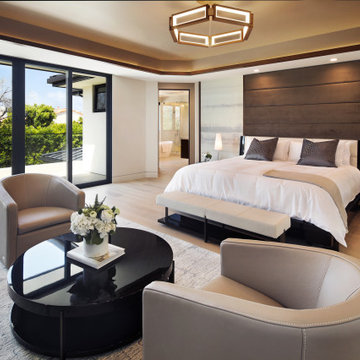
Photo of a large eclectic master bedroom in Los Angeles with white walls, light hardwood floors, beige floor, recessed and wallpaper.
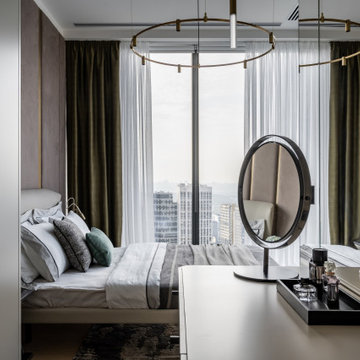
Цветовая гамма спальни продолжает тему, заданную гостиной - но решена более камерно и создает уютную, обволакивающую и при этом роскошную атмосферу. Кровать мы разместили ближе к окну, и с неё открывается шикарный вид из углового окна с высоты 46 этажа. Кожаное изголовье кровати Molteni тонко подчеркнуто стеновыми панелями из алькантары с латунью, объединяет сложные оттенки охры, серых тонов и зелени ковер ручной работы. В глубине спальни находится узкий проход, который мы расширили с помощью зеркала, перед которым установили туалетный столик Laskasas.
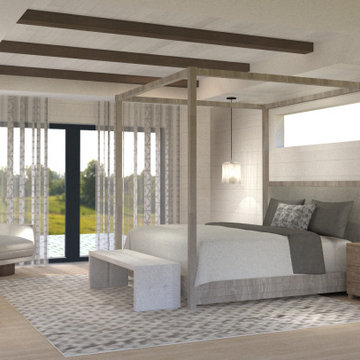
Photo of a mid-sized contemporary master bedroom in Los Angeles with white walls, light hardwood floors, no fireplace, beige floor, recessed and planked wall panelling.
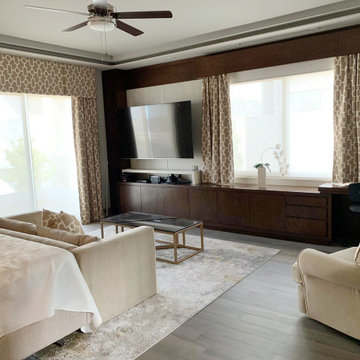
Sophisticated Master Bedroom with neutral colors gives the appearance of a Hotel Suite. The mirror wall enlarges the room visually and adds light to the room
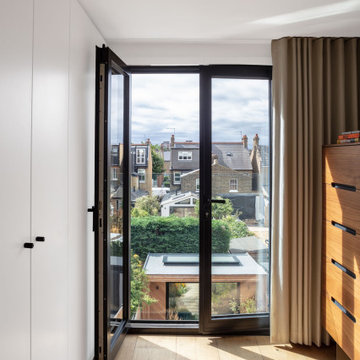
The remodelling of the attic space with a mansard roof extension affords the property a large Master Bedroom with En-Suite Bathroom.
To visually enlarge the limited floor space available the door into the bedroom is moved to the floor below and a glass balustrade is used to separate the stairwell.
Furthermore, the all -white interior approach is applied here with the intent of giving the impression of a space larger than it actually is.
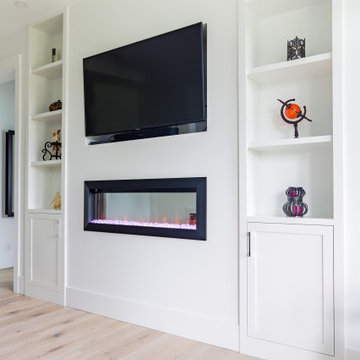
Large transitional master bedroom in Vancouver with white walls, light hardwood floors, a ribbon fireplace, beige floor, recessed and panelled walls.
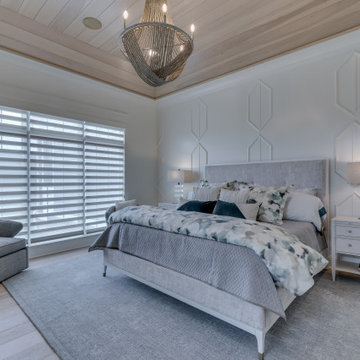
Photos by Mark Myers of Myers Imaging
Design ideas for a master bedroom in Indianapolis with white walls, light hardwood floors and recessed.
Design ideas for a master bedroom in Indianapolis with white walls, light hardwood floors and recessed.
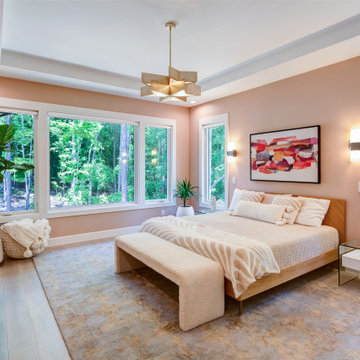
This new build needed to feel warm and inviting. The soft tones and textures makes you want to dive into the bed. @bethellighting, @jaipurliving, @sundaycitzen, @uttermost, @visualcomfort
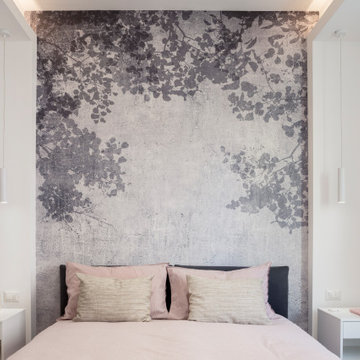
L’intervento ha riguardato un appartamento facente parte di un edificio residenziale risalente agli anni ’50, che conservava i caratteri tipologici e funzionali dell’epoca.
Il progetto si è concentrato sulla riorganizzazione degli ambienti al fine di soddisfare le esigenze dei committenti, in relazione agli usi contemporanei dell’abitare.
Gli ambienti soggiorno e cucina, prima separati, sono stati collegati tramite la demolizione del muro divisorio e l’installazione di un infisso scorrevole in acciaio-vetro a tutt’altezza, consentendo di mantenere l’interazione visiva, pur rispettandone gli usi.
La divisione funzionale degli ambienti è sottolineata tramite il cambiamento della pavimentazione e la gestione dei ribassamenti del soffitto. Per la pavimentazione principale dell’appartamento è stato scelto un parquet a spina ungherese, mentre per la cucina una lastra maxi-formato, con effetto graniglia, riproposta sulla parete verticale in corrispondenza del piano di lavoro.
Il punto di vista dell’osservatore è catturato dal fondale del soggiorno in cui è installata una parete attrezzata, realizzata su misura, organizzata secondo un sistema di alloggi retroilluminati.
Il passaggio alla zona notte ed ai servizi è stato garantito tramite l’apertura di un nuovo varco, in modo da ridurre gli spazi di disimpegno e ricavare una zona lavanderia.
Il bagno è stato riorganizzato al fine di ottimizzarne gli spazi rispetto all’impostazione precedente, con la predisposizione di una doccia a filo pavimento e l’installazione di un doppio lavabo, allo scopo di ampliarne le possibilità di fruizione e sopperire alla mancanza di un doppio servizio. Per la pavimentazione è stata scelta una piastrella di forma quadrata dal disegno geometrico e dalla colorazione bianca grigia e nera, mentre per le pareti verticali la scelta è ricaduta su di una piastrella rettangolare diamantata di colore bianco.
La camera da letto principale, in cui è stata inserita una cabina armadio, è stata organizzata in modo da valorizzare la collocazione del letto esaltandone la testata, decorata con carta da parati, e i due lati, nella cui corrispondenza sono stati predisposti due elementi continui in cartongesso che dal pavimento percorrono il soffitto. L’illuminazione generale dell’abitazione è garantita dalla predisposizione di faretti “a bicchiere”, riproposto in tutti gli ambienti, e l’utilizzo di lampade a sospensione in corrispondenza dei lavabi dei comodini. Le finiture e le soluzioni estetiche dell’intervento sono riconducibili allo stile classico-contemporaneo con la commistione di elementi in stile industriale.
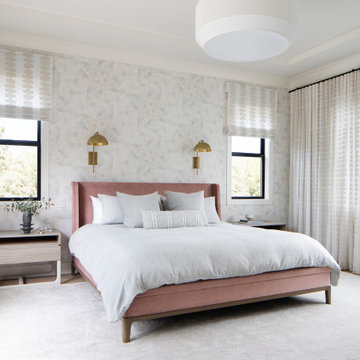
Design ideas for a large transitional bedroom in San Francisco with wallpaper, grey walls, light hardwood floors, beige floor and recessed.
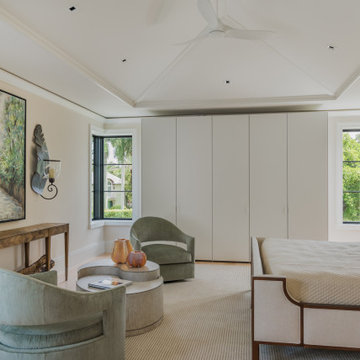
Contemporary bedroom in Miami with white walls, light hardwood floors, beige floor and recessed.
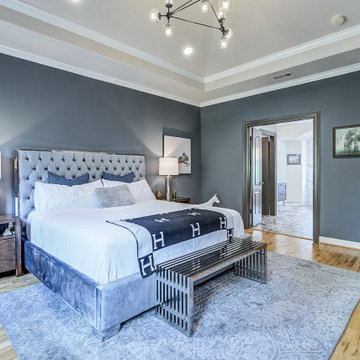
Mediterranean master bedroom in Houston with grey walls, light hardwood floors and recessed.
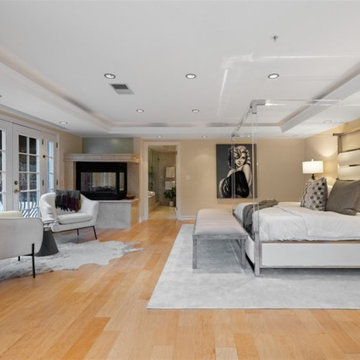
Studio City, CA - Complete home remodel - Master Bedroom
Installation of hard wood flooring, French doors, recessed lighting, base molding, fireplace, mantle, finish carpentry and paint.
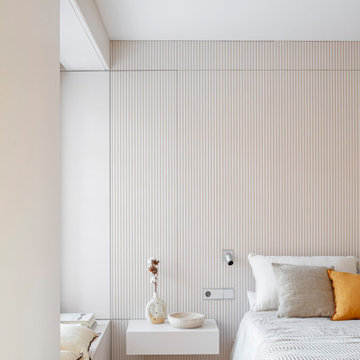
Design ideas for a mid-sized master bedroom in Barcelona with beige walls, light hardwood floors, brown floor, recessed and decorative wall panelling.
Bedroom Design Ideas with Light Hardwood Floors and Recessed
9