All Wall Treatments Bedroom Design Ideas with Light Hardwood Floors
Refine by:
Budget
Sort by:Popular Today
21 - 40 of 4,287 photos
Item 1 of 3
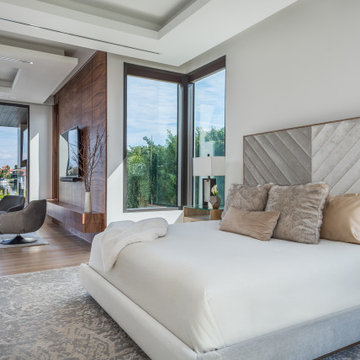
Large contemporary master bedroom in Tampa with beige walls, light hardwood floors, beige floor and wood walls.
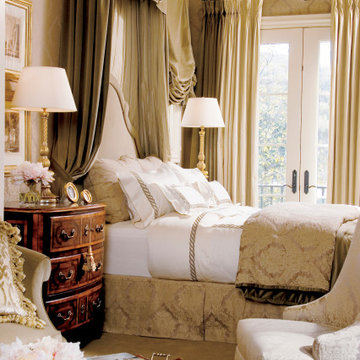
Stunning details in a beautifully traditional bedroom. The finest of fabrics
Large guest bedroom in Other with brown walls, light hardwood floors, a standard fireplace, a stone fireplace surround, brown floor and wallpaper.
Large guest bedroom in Other with brown walls, light hardwood floors, a standard fireplace, a stone fireplace surround, brown floor and wallpaper.
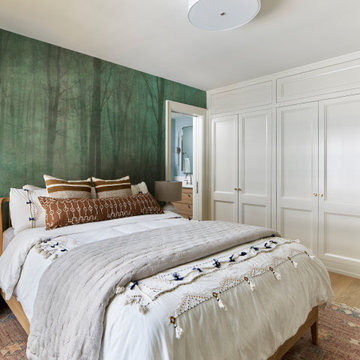
Inspiration for a transitional bedroom in Philadelphia with green walls, light hardwood floors, beige floor and wallpaper.
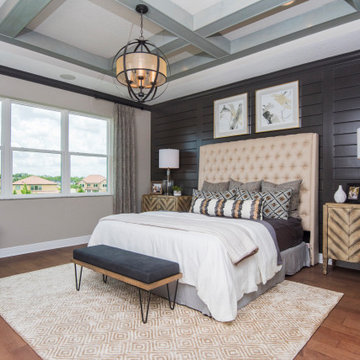
The painted shiplap headboard wall creates a level of warmth to this master bedroom that we just love!
Design ideas for a transitional bedroom in Orlando with brown walls, light hardwood floors, brown floor, exposed beam and planked wall panelling.
Design ideas for a transitional bedroom in Orlando with brown walls, light hardwood floors, brown floor, exposed beam and planked wall panelling.
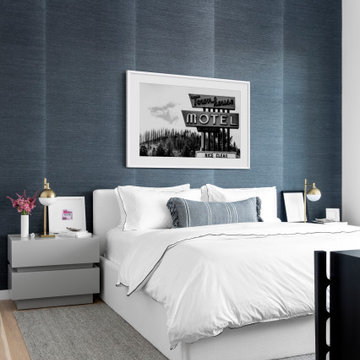
Photo of a contemporary master bedroom in New York with black walls, light hardwood floors, beige floor and wallpaper.
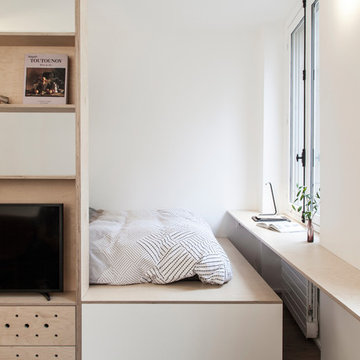
Photo : BCDF Studio
Design ideas for a mid-sized scandinavian master bedroom in Paris with white walls, light hardwood floors, no fireplace, beige floor and wood walls.
Design ideas for a mid-sized scandinavian master bedroom in Paris with white walls, light hardwood floors, no fireplace, beige floor and wood walls.

Inspiration for a large beach style master bedroom in Other with white walls, light hardwood floors, brown floor, coffered, planked wall panelling and no fireplace.
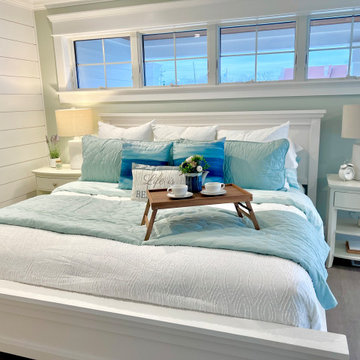
This coastal-themed bedroom is where the tranquil palette of cyan and blue envelops the space like the gentle embrace of ocean waters. A tray resting atop the bed presents a comforting scene, with cups of coffee and a bouquet of flowers, infusing the room with morning tranquility. Crisp white bedding sets the stage for the vibrant cyan accents scattered throughout, reminiscent of seafoam and clear skies. With its harmonious blend of calming colors and refreshing details, this coastal retreat offers a peaceful sanctuary for rest and relaxation, where the soothing rhythm of the ocean beckons you to unwind and rejuvenate.
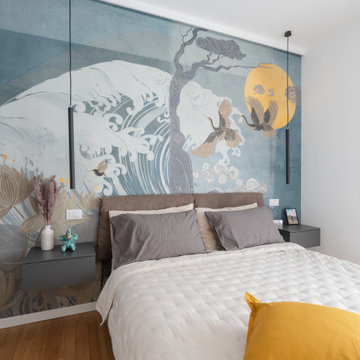
Camera da letto con carta da parati molto particolare. Il soggetto ricorda vagamente i dipinti giapponesi: l’impeto dell' onda del mare con uccelli che volano accanto ad un sole luminoso. Il letto in tesuto in tinta con la carta. L’illuminazione di questa camera è a faretti nella parte centrale e puntuale sulla parete del letto con luci a comodino a sospensione.
Foto di Simone Marulli

La teinte Selvedge @ Farrow&Ball de la tête de lit, réalisée sur mesure, est réhaussée par le décor panoramique et exotique du papier peint « Wild story » des Dominotiers.

This is an example of a transitional bedroom in Dallas with white walls, light hardwood floors, beige floor, timber, vaulted and planked wall panelling.
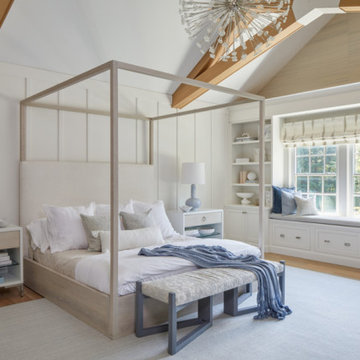
Modern comfort and cozy primary bedroom with four poster bed. Custom built-ins. Custom millwork,
Inspiration for a large transitional master bedroom in New York with red walls, light hardwood floors, brown floor, exposed beam and panelled walls.
Inspiration for a large transitional master bedroom in New York with red walls, light hardwood floors, brown floor, exposed beam and panelled walls.

Modern Bedroom with wood slat accent wall that continues onto ceiling. Neutral bedroom furniture in colors black white and brown.
Design ideas for a large contemporary master bedroom in San Francisco with white walls, light hardwood floors, a standard fireplace, a stone fireplace surround, brown floor, wood and wood walls.
Design ideas for a large contemporary master bedroom in San Francisco with white walls, light hardwood floors, a standard fireplace, a stone fireplace surround, brown floor, wood and wood walls.

Modern Bedroom with wood slat accent wall that continues onto ceiling. Neutral bedroom furniture in colors black white and brown.
Large contemporary master bedroom in San Diego with white walls, light hardwood floors, a standard fireplace, a tile fireplace surround, brown floor, wood and wood walls.
Large contemporary master bedroom in San Diego with white walls, light hardwood floors, a standard fireplace, a tile fireplace surround, brown floor, wood and wood walls.
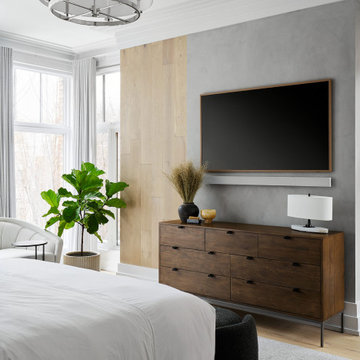
Across from the bed, we designed an accent wall, carrying the flooring up the wall with a plaster, cement look finish. We selected a contrasting wood dresser with super clean lines and a minimal profile to maintain a modern look.
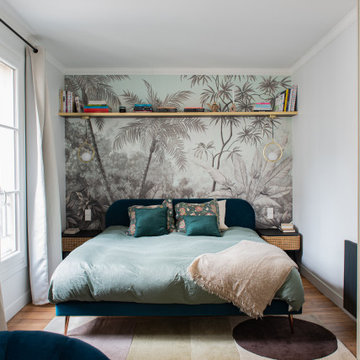
Design ideas for a small contemporary master bedroom in Paris with white walls, light hardwood floors and wallpaper.
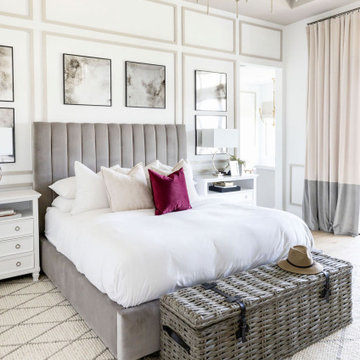
This is an example of a large beach style master bedroom in Phoenix with white walls, light hardwood floors, beige floor, recessed and wood walls.
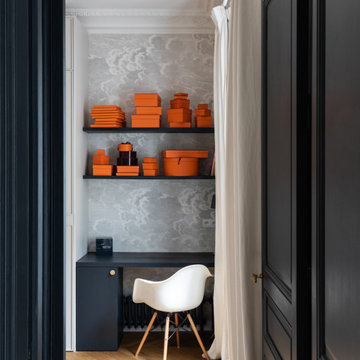
Photo of a mid-sized traditional master bedroom in Paris with grey walls, light hardwood floors and wallpaper.
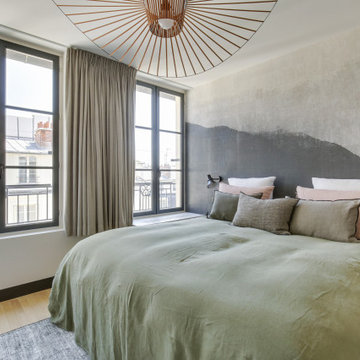
Le projet :
D’anciennes chambres de services sous les toits réunies en appartement locatif vont connaître une troisième vie avec une ultime transformation en pied-à-terre parisien haut de gamme.
Notre solution :
Nous avons commencé par ouvrir l’ancienne cloison entre le salon et la cuisine afin de bénéficier d’une belle pièce à vivre donnant sur les toits avec ses 3 fenêtres. Un îlot central en marbre blanc intègre une table de cuisson avec hotte intégrée. Nous le prolongeons par une table en noyer massif accueillant 6 personnes. L’équipe imagine une cuisine tout en linéaire noire mat avec poignées et robinetterie laiton. Le noir sera le fil conducteur du projet par petites touches, sur les boiseries notamment.
Sur le mur faisant face à la cuisine, nous agençons une bibliothèque sur mesure peinte en bleu grisé avec TV murale et un joli décor en papier-peint en fond de mur.
Les anciens radiateurs sont habillés de cache radiateurs menuisés qui servent d’assises supplémentaires au salon, en complément d’un grand canapé convertible très confortable, jaune moutarde.
Nous intégrons la climatisation à ce projet et la dissimulons dans les faux plafonds.
Une porte vitrée en métal noir vient isoler l’espace nuit de l’espace à vivre et ferme le long couloir desservant les deux chambres. Ce couloir est entièrement décoré avec un papier graphique bleu grisé, posé au dessus d’une moulure noire qui démarre depuis l’entrée, traverse le salon et se poursuit jusqu’à la salle de bains.
Nous repensons intégralement la chambre parentale afin de l’agrandir. Comment ? En supprimant l’ancienne salle de bains qui empiétait sur la moitié de la pièce. Ainsi, la chambre bénéficie d’un grand espace avec dressing ainsi que d’un espace bureau et d’un lit king size, comme à l’hôtel. Un superbe papier-peint texturé et abstrait habille le mur en tête de lit avec des luminaires design. Des rideaux occultants sur mesure permettent d’obscurcir la pièce, car les fenêtres sous toits ne bénéficient pas de volets.
Nous avons également agrandie la deuxième chambrée supprimant un ancien placard accessible depuis le couloir. Nous le remplaçons par un ensemble menuisé sur mesure qui permet d’intégrer dressing, rangements fermés et un espace bureau en niche ouverte. Toute la chambre est peinte dans un joli bleu profond.
La salle de bains d’origine étant supprimée, le nouveau projet intègre une salle de douche sur une partie du couloir et de la chambre parentale, à l’emplacement des anciens WC placés à l’extrémité de l’appartement. Un carrelage chic en marbre blanc recouvre sol et murs pour donner un maximum de clarté à la pièce, en contraste avec le meuble vasque, radiateur et robinetteries en noir mat. Une grande douche à l’italienne vient se substituer à l’ancienne baignoire. Des placards sur mesure discrets dissimulent lave-linge, sèche-linge et autres accessoires de toilette.
Le style :
Elégance, chic, confort et sobriété sont les grandes lignes directrices de cet appartement qui joue avec les codes du luxe… en toute simplicité. Ce qui fait de ce lieu, en définitive, un appartement très cosy. Chaque détail est étudié jusqu’aux poignées de portes en laiton qui contrastent avec les boiseries noires, que l’on retrouve en fil conducteur sur tout le projet, des plinthes aux portes. Le mobilier en noyer ajoute une touche de chaleur. Un grand canapé jaune moutarde s’accorde parfaitement au noir et aux bleus gris présents sur la bibliothèque, les parties basses des murs et dans le couloir.
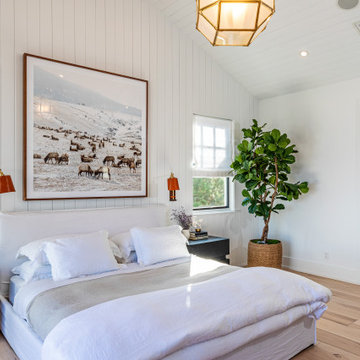
Malibu, California traditional coastal home.
Architecture by Burdge Architects.
Recently reimagined by Saffron Case Homes.
Inspiration for an expansive beach style master bedroom in Los Angeles with white walls, light hardwood floors, brown floor, vaulted and wood walls.
Inspiration for an expansive beach style master bedroom in Los Angeles with white walls, light hardwood floors, brown floor, vaulted and wood walls.
All Wall Treatments Bedroom Design Ideas with Light Hardwood Floors
2