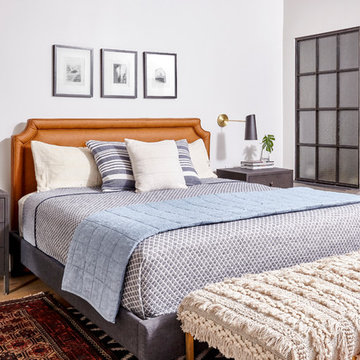Bedroom Design Ideas with Medium Hardwood Floors and Brown Floor
Refine by:
Budget
Sort by:Popular Today
101 - 120 of 28,109 photos
Item 1 of 3
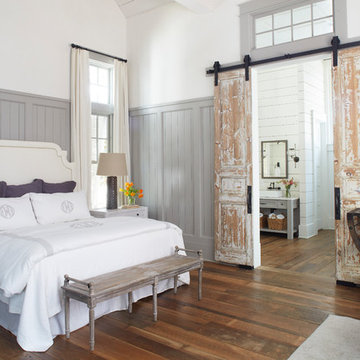
Jean Allsopp
Inspiration for a beach style master bedroom with white walls, medium hardwood floors and brown floor.
Inspiration for a beach style master bedroom with white walls, medium hardwood floors and brown floor.
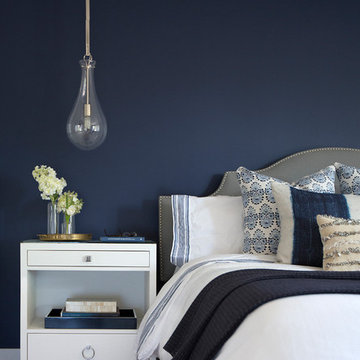
Michelle Drewes
Design ideas for a mid-sized modern master bedroom in San Francisco with brown walls, medium hardwood floors, no fireplace and brown floor.
Design ideas for a mid-sized modern master bedroom in San Francisco with brown walls, medium hardwood floors, no fireplace and brown floor.
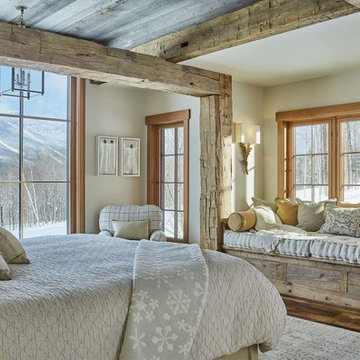
Photo: Jim Westphalen
Design ideas for a country bedroom in Burlington with white walls, medium hardwood floors and brown floor.
Design ideas for a country bedroom in Burlington with white walls, medium hardwood floors and brown floor.
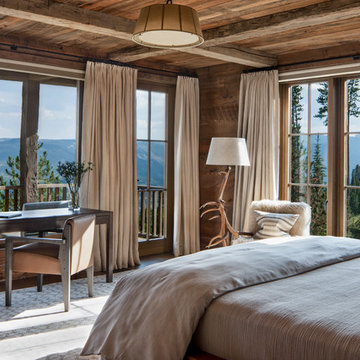
This is an example of an expansive country guest bedroom in Other with brown walls, medium hardwood floors and brown floor.
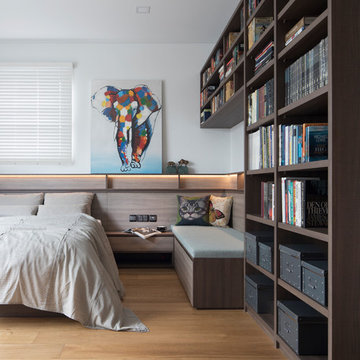
Design ideas for a contemporary bedroom in Singapore with white walls, medium hardwood floors and brown floor.
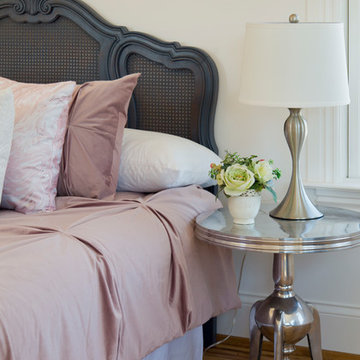
Large country master bedroom in St Louis with white walls, medium hardwood floors, a standard fireplace, a tile fireplace surround and brown floor.
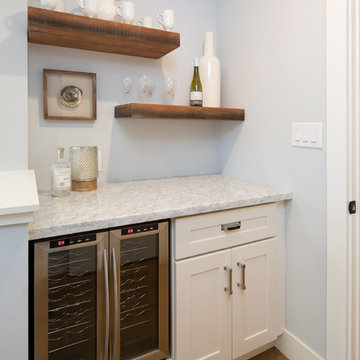
Marcell Puzsar, Bright Room Photography
Large country master bedroom in San Francisco with grey walls, medium hardwood floors, no fireplace and brown floor.
Large country master bedroom in San Francisco with grey walls, medium hardwood floors, no fireplace and brown floor.
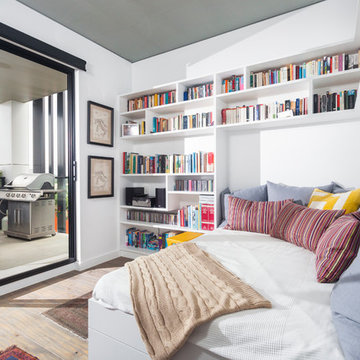
Chez Watts
Design ideas for a small contemporary bedroom in Townsville with white walls, medium hardwood floors and brown floor.
Design ideas for a small contemporary bedroom in Townsville with white walls, medium hardwood floors and brown floor.
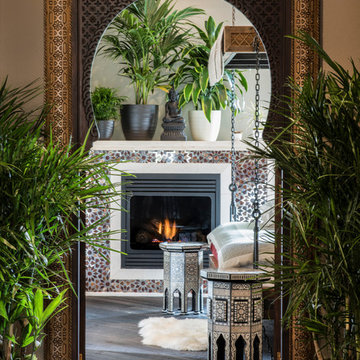
Moroccan hand-carved doorway made in Morocco. Tom Marks Photo
Inspiration for a mediterranean bedroom in Seattle with beige walls, medium hardwood floors, a standard fireplace, a tile fireplace surround and brown floor.
Inspiration for a mediterranean bedroom in Seattle with beige walls, medium hardwood floors, a standard fireplace, a tile fireplace surround and brown floor.
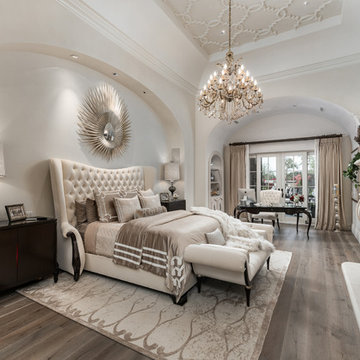
This primary suite bedroom has a coffered ceiling, a see-through fireplace, and vaulted ceiling with a custom chandelier.
This is an example of a large modern master bedroom in Phoenix with grey walls, medium hardwood floors, a two-sided fireplace, a stone fireplace surround and brown floor.
This is an example of a large modern master bedroom in Phoenix with grey walls, medium hardwood floors, a two-sided fireplace, a stone fireplace surround and brown floor.
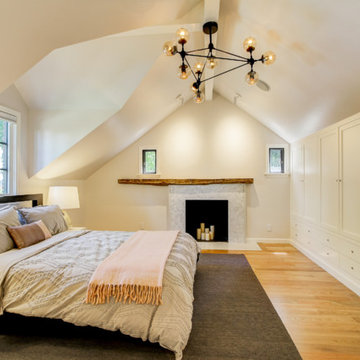
Photos by TCPeterson Photography.
Mid-sized transitional master bedroom in Seattle with beige walls, medium hardwood floors, a standard fireplace, a tile fireplace surround and brown floor.
Mid-sized transitional master bedroom in Seattle with beige walls, medium hardwood floors, a standard fireplace, a tile fireplace surround and brown floor.
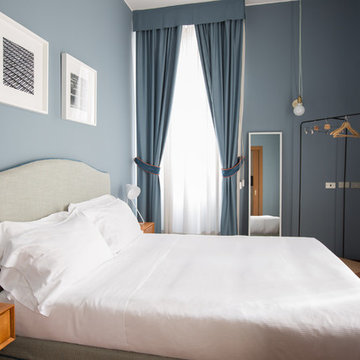
Inspiration for a small contemporary master bedroom in Milan with blue walls, brown floor, no fireplace and medium hardwood floors.
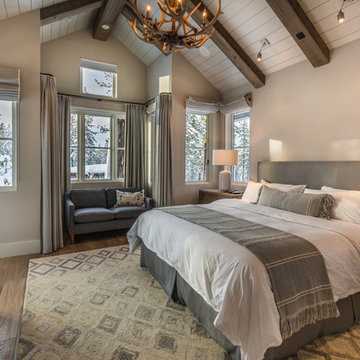
Photo of the vaulted Master Bedroom, where rustic beams meet more refined painted finishes. Lots of light emanates through the windows. Photo by Martis Camp Sales (Paul Hamill)
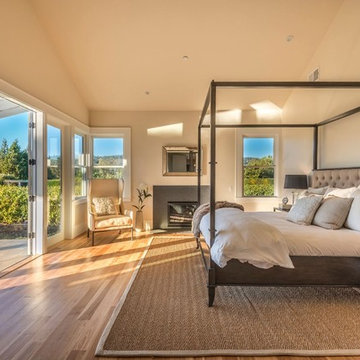
My client for this project was a builder/ developer. He had purchased a flat two acre parcel with vineyards that was within easy walking distance of downtown St. Helena. He planned to “build for sale” a three bedroom home with a separate one bedroom guest house, a pool and a pool house. He wanted a modern type farmhouse design that opened up to the site and to the views of the hills beyond and to keep as much of the vineyards as possible. The house was designed with a central Great Room consisting of a kitchen area, a dining area, and a living area all under one roof with a central linear cupola to bring natural light into the middle of the room. One approaches the entrance to the home through a small garden with water features on both sides of a path that leads to a covered entry porch and the front door. The entry hall runs the length of the Great Room and serves as both a link to the bedroom wings, the garage, the laundry room and a small study. The entry hall also serves as an art gallery for the future owner. An interstitial space between the entry hall and the Great Room contains a pantry, a wine room, an entry closet, an electrical room and a powder room. A large deep porch on the pool/garden side of the house extends most of the length of the Great Room with a small breakfast Room at one end that opens both to the kitchen and to this porch. The Great Room and porch open up to a swimming pool that is on on axis with the front door.
The main house has two wings. One wing contains the master bedroom suite with a walk in closet and a bathroom with soaking tub in a bay window and separate toilet room and shower. The other wing at the opposite end of the househas two children’s bedrooms each with their own bathroom a small play room serving both bedrooms. A rear hallway serves the children’s wing, a Laundry Room and a Study, the garage and a stair to an Au Pair unit above the garage.
A separate small one bedroom guest house has a small living room, a kitchen, a toilet room to serve the pool and a small covered porch. The bedroom is ensuite with a full bath. This guest house faces the side of the pool and serves to provide privacy and block views ofthe neighbors to the east. A Pool house at the far end of the pool on the main axis of the house has a covered sitting area with a pizza oven, a bar area and a small bathroom. Vineyards were saved on all sides of the house to help provide a private enclave within the vines.
The exterior of the house has simple gable roofs over the major rooms of the house with sloping ceilings and large wooden trusses in the Great Room and plaster sloping ceilings in the bedrooms. The exterior siding through out is painted board and batten siding similar to farmhouses of other older homes in the area.
Clyde Construction: General Contractor
Photographed by: Paul Rollins
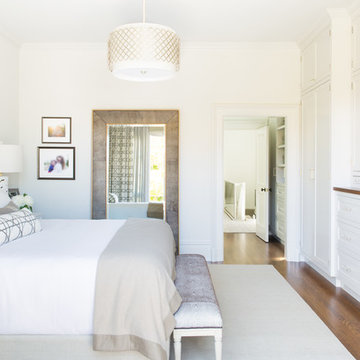
Master bedroom with built ins
Inspiration for a transitional bedroom in San Francisco with white walls, medium hardwood floors and brown floor.
Inspiration for a transitional bedroom in San Francisco with white walls, medium hardwood floors and brown floor.
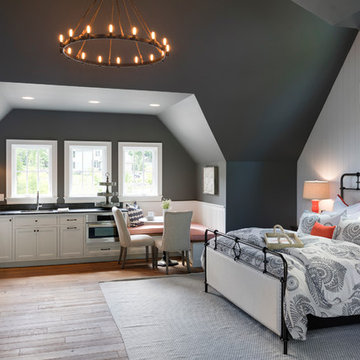
Spacecrafting
Design ideas for a large beach style master bedroom in Minneapolis with grey walls, medium hardwood floors, brown floor and no fireplace.
Design ideas for a large beach style master bedroom in Minneapolis with grey walls, medium hardwood floors, brown floor and no fireplace.
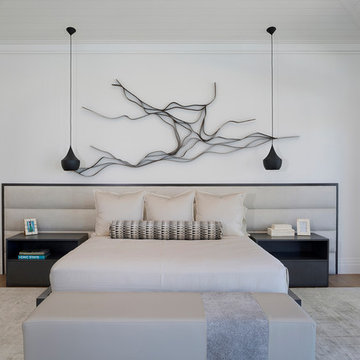
Large contemporary master bedroom in Miami with white walls, medium hardwood floors, no fireplace and brown floor.
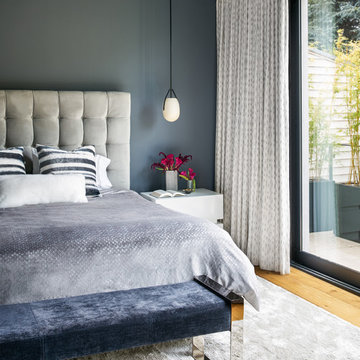
Design ideas for a contemporary master bedroom in San Francisco with grey walls, medium hardwood floors and brown floor.
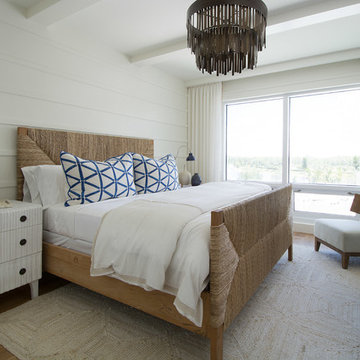
This is an example of a beach style bedroom in Miami with white walls, medium hardwood floors and brown floor.
Bedroom Design Ideas with Medium Hardwood Floors and Brown Floor
6
