Bedroom Design Ideas with Medium Hardwood Floors and Ceramic Floors
Refine by:
Budget
Sort by:Popular Today
61 - 80 of 78,213 photos
Item 1 of 3
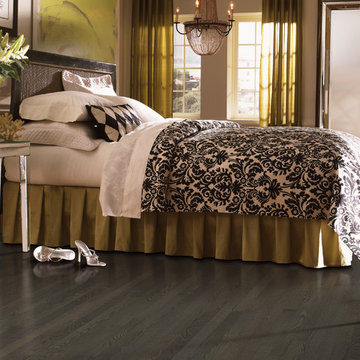
Large transitional master bedroom in New York with green walls, medium hardwood floors and no fireplace.
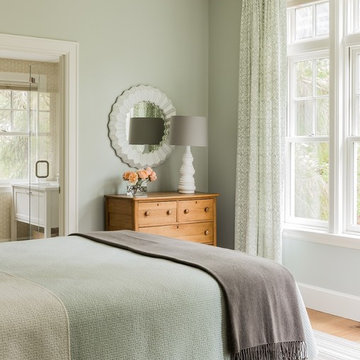
Photography by Michael J. Lee
Inspiration for a mid-sized transitional guest bedroom in Boston with green walls and medium hardwood floors.
Inspiration for a mid-sized transitional guest bedroom in Boston with green walls and medium hardwood floors.
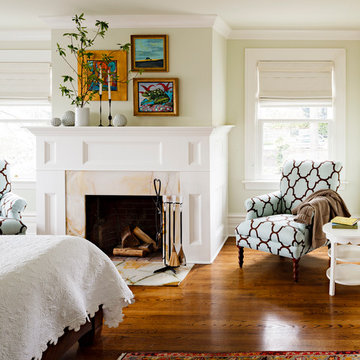
Design ideas for a traditional master bedroom in Portland with a standard fireplace, green walls, medium hardwood floors and a stone fireplace surround.
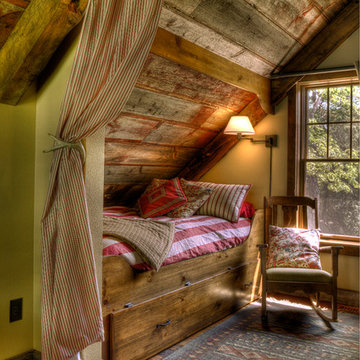
Inspiration for a country bedroom in Minneapolis with beige walls and medium hardwood floors.
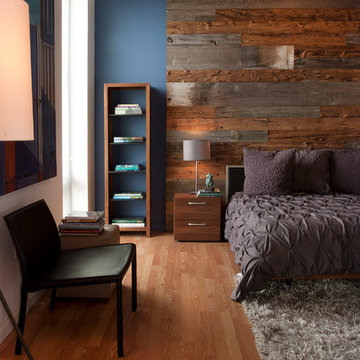
Top Kat Photo
Inspiration for a contemporary bedroom in Philadelphia with blue walls and medium hardwood floors.
Inspiration for a contemporary bedroom in Philadelphia with blue walls and medium hardwood floors.
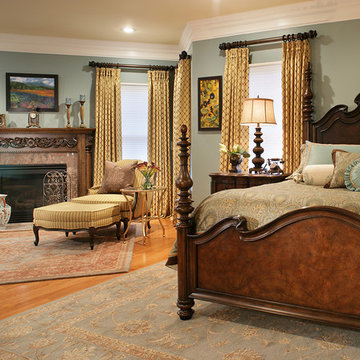
Traditional master bedroom in New York with grey walls, medium hardwood floors, a standard fireplace and a stone fireplace surround.
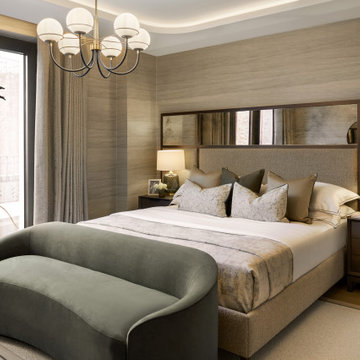
Inspiration for a contemporary bedroom in London with beige walls, medium hardwood floors, brown floor, wallpaper and recessed.
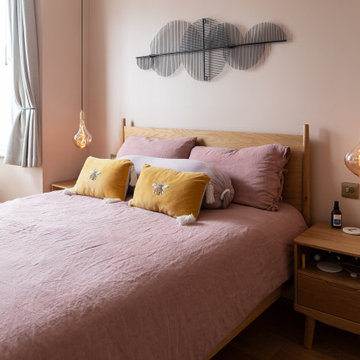
The stunning bedroom transformation in our Leyton project, from a monotonous atmosphere to a warming and soft vibe. This bedroom has been transformed from a wreck to this beautiful and calming space. The strip-out process, design configurations and changes in the layout have led to a successful outcome. The walls have been changed from old-fashioned wallpaper and paint to soft peach walls, adding a calming and romantic sense. Renovation by Absolute Project Management
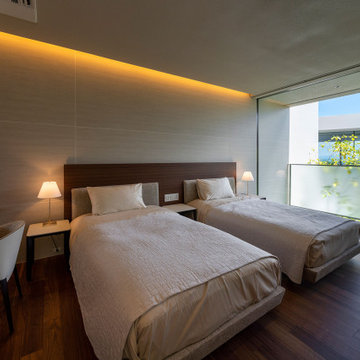
© photo Yasunori Shimomura
Expansive modern master bedroom in Other with beige walls, medium hardwood floors and brown floor.
Expansive modern master bedroom in Other with beige walls, medium hardwood floors and brown floor.
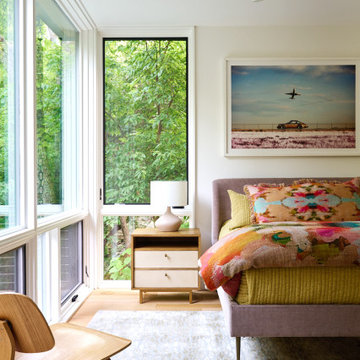
Midcentury bedroom in Austin with beige walls, medium hardwood floors and brown floor.
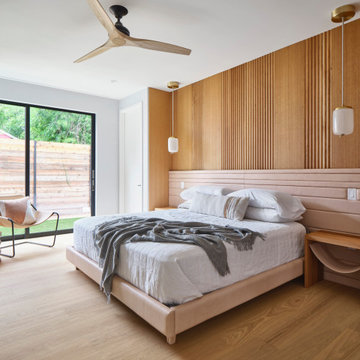
This is an example of a contemporary bedroom in Austin with grey walls, medium hardwood floors, brown floor and wood walls.
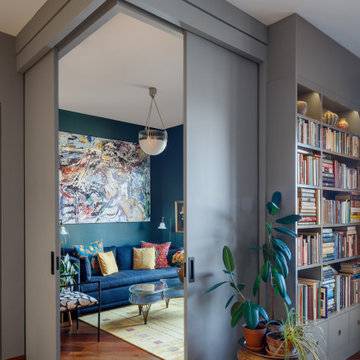
How do you solve housing overnight guests in a small apartment?
A bedroom that dissolves open. Two oversized pocket doors turn the living room into a bedroom. A cozy room
without dedicating precious square footage to occasional guests. We leveled the floors of this landmark Brooklyn condo to ensure the doors would slide effortlessly.
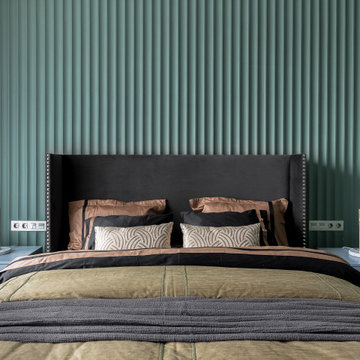
Хозяйский сьют окрашен в красивый оттенок зеленого (Little Greene). Дизайн лаконичный, так как комната небольшая. Широкая кровать с высоким изголовьем - главный декор комнаты. За кроватью стена отделана гипсовыми панелями с подсветкой, добавляя текстуру и объем
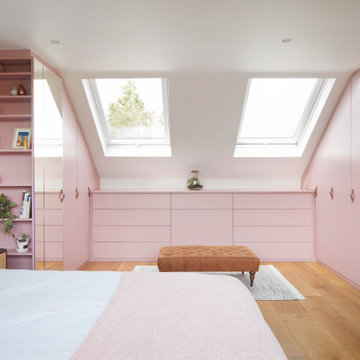
The loft bedroom features a dressing area with bespoke storage in a bold pink finish. The main bedroom area is finished in a rich deep green.
Photo of a large contemporary master bedroom in London with green walls and medium hardwood floors.
Photo of a large contemporary master bedroom in London with green walls and medium hardwood floors.

Inspiration for a mid-sized midcentury master bedroom in London with beige walls, medium hardwood floors, brown floor and wallpaper.
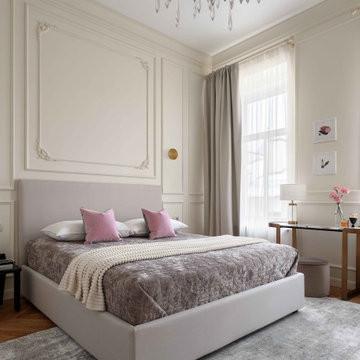
Дизайн: Северова Екатерина и Суворова Анна
Стиль: Варвара Калицкая
Фото: Максим Максимов
Design ideas for a transitional bedroom in Moscow with beige walls, medium hardwood floors, brown floor and panelled walls.
Design ideas for a transitional bedroom in Moscow with beige walls, medium hardwood floors, brown floor and panelled walls.

Design ideas for a mid-sized contemporary master bedroom in London with pink walls, medium hardwood floors, a standard fireplace and brown floor.
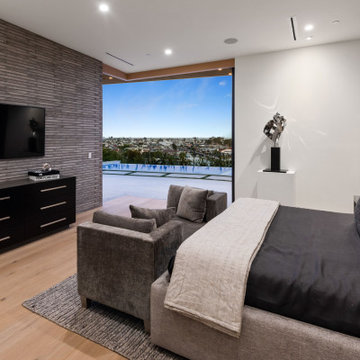
Junior Primary bedroom Wood adn upholstery bed wall. custom bed and nightstands designed by Luxe-Design
Inspiration for a large contemporary master bedroom in Orange County with medium hardwood floors, beige floor and wood walls.
Inspiration for a large contemporary master bedroom in Orange County with medium hardwood floors, beige floor and wood walls.
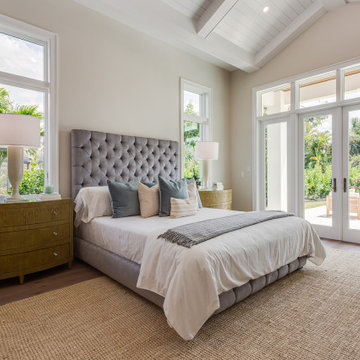
This 2-story coastal house plan features 4 bedrooms, 4 bathrooms, 2 half baths and 4 car garage spaces. Its design includes a slab foundation, concrete block exterior walls, flat roof tile and stucco finish. This house plan is 85’4″ wide, 97’4″ deep and 29’2″ high.
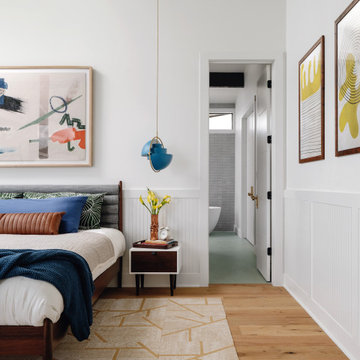
Our Austin studio decided to go bold with this project by ensuring that each space had a unique identity in the Mid-Century Modern style bathroom, butler's pantry, and mudroom. We covered the bathroom walls and flooring with stylish beige and yellow tile that was cleverly installed to look like two different patterns. The mint cabinet and pink vanity reflect the mid-century color palette. The stylish knobs and fittings add an extra splash of fun to the bathroom.
The butler's pantry is located right behind the kitchen and serves multiple functions like storage, a study area, and a bar. We went with a moody blue color for the cabinets and included a raw wood open shelf to give depth and warmth to the space. We went with some gorgeous artistic tiles that create a bold, intriguing look in the space.
In the mudroom, we used siding materials to create a shiplap effect to create warmth and texture – a homage to the classic Mid-Century Modern design. We used the same blue from the butler's pantry to create a cohesive effect. The large mint cabinets add a lighter touch to the space.
---
Project designed by the Atomic Ranch featured modern designers at Breathe Design Studio. From their Austin design studio, they serve an eclectic and accomplished nationwide clientele including in Palm Springs, LA, and the San Francisco Bay Area.
For more about Breathe Design Studio, see here: https://www.breathedesignstudio.com/
To learn more about this project, see here: https://www.breathedesignstudio.com/atomic-ranch
Bedroom Design Ideas with Medium Hardwood Floors and Ceramic Floors
4