Bedroom Design Ideas with Medium Hardwood Floors and Dark Hardwood Floors
Refine by:
Budget
Sort by:Popular Today
61 - 80 of 116,733 photos
Item 1 of 3
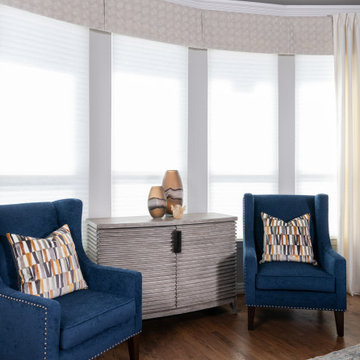
This is an example of a large transitional master bedroom in Dallas with blue walls, medium hardwood floors, recessed and wallpaper.
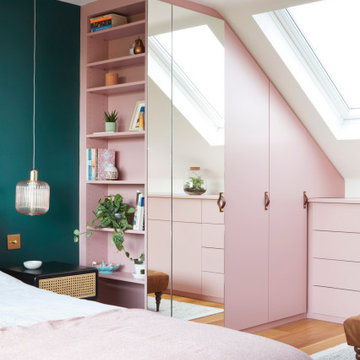
The loft bedroom features a dressing area with bespoke storage in a bold pink finish. The main bedroom area is finished in a rich deep green.
Photo of a large contemporary master bedroom in London with green walls and medium hardwood floors.
Photo of a large contemporary master bedroom in London with green walls and medium hardwood floors.
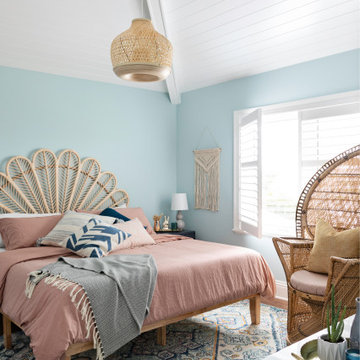
Photo of a beach style bedroom in Tampa with blue walls, medium hardwood floors, brown floor, timber and vaulted.
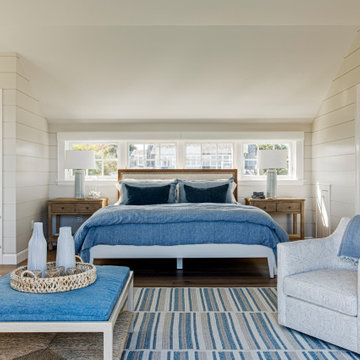
TEAM
Architect: LDa Architecture & Interiors
Interior Design: Kennerknecht Design Group
Builder: JJ Delaney, Inc.
Landscape Architect: Horiuchi Solien Landscape Architects
Photographer: Sean Litchfield Photography
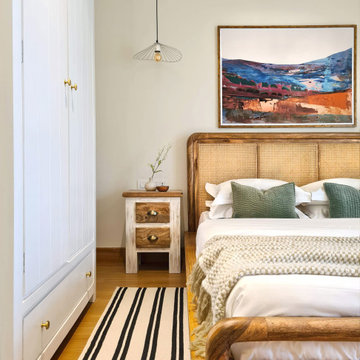
Guest Bedroom
Photo of a contemporary bedroom in Bengaluru with white walls, medium hardwood floors and brown floor.
Photo of a contemporary bedroom in Bengaluru with white walls, medium hardwood floors and brown floor.
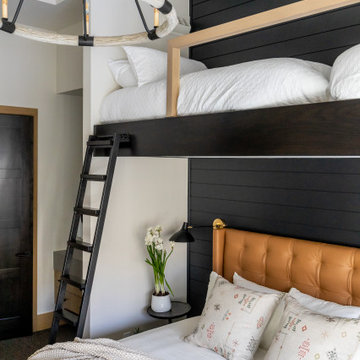
This is an example of a contemporary bedroom in Salt Lake City with beige walls, dark hardwood floors, brown floor and planked wall panelling.
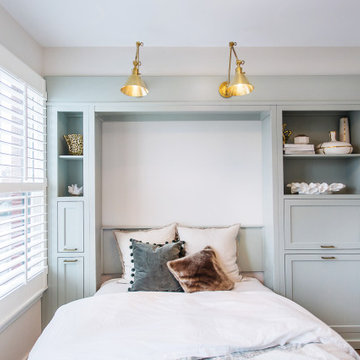
This room needed to serve two purposes for the homeowners - a spare room for guests and a home office for work. A custom murphy bed is the ideal solution to be functional for a weekend visit them promptly put away for Monday meetings.
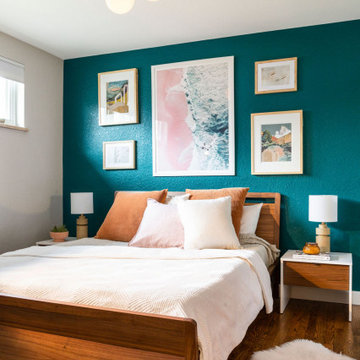
[Our Clients]
We were so excited to help these new homeowners re-envision their split-level diamond in the rough. There was so much potential in those walls, and we couldn’t wait to delve in and start transforming spaces. Our primary goal was to re-imagine the main level of the home and create an open flow between the space. So, we started by converting the existing single car garage into their living room (complete with a new fireplace) and opening up the kitchen to the rest of the level.
[Kitchen]
The original kitchen had been on the small side and cut-off from the rest of the home, but after we removed the coat closet, this kitchen opened up beautifully. Our plan was to create an open and light filled kitchen with a design that translated well to the other spaces in this home, and a layout that offered plenty of space for multiple cooks. We utilized clean white cabinets around the perimeter of the kitchen and popped the island with a spunky shade of blue. To add a real element of fun, we jazzed it up with the colorful escher tile at the backsplash and brought in accents of brass in the hardware and light fixtures to tie it all together. Through out this home we brought in warm wood accents and the kitchen was no exception, with its custom floating shelves and graceful waterfall butcher block counter at the island.
[Dining Room]
The dining room had once been the home’s living room, but we had other plans in mind. With its dramatic vaulted ceiling and new custom steel railing, this room was just screaming for a dramatic light fixture and a large table to welcome one-and-all.
[Living Room]
We converted the original garage into a lovely little living room with a cozy fireplace. There is plenty of new storage in this space (that ties in with the kitchen finishes), but the real gem is the reading nook with two of the most comfortable armchairs you’ve ever sat in.
[Master Suite]
This home didn’t originally have a master suite, so we decided to convert one of the bedrooms and create a charming suite that you’d never want to leave. The master bathroom aesthetic quickly became all about the textures. With a sultry black hex on the floor and a dimensional geometric tile on the walls we set the stage for a calm space. The warm walnut vanity and touches of brass cozy up the space and relate with the feel of the rest of the home. We continued the warm wood touches into the master bedroom, but went for a rich accent wall that elevated the sophistication level and sets this space apart.
[Hall Bathroom]
The floor tile in this bathroom still makes our hearts skip a beat. We designed the rest of the space to be a clean and bright white, and really let the lovely blue of the floor tile pop. The walnut vanity cabinet (complete with hairpin legs) adds a lovely level of warmth to this bathroom, and the black and brass accents add the sophisticated touch we were looking for.
[Office]
We loved the original built-ins in this space, and knew they needed to always be a part of this house, but these 60-year-old beauties definitely needed a little help. We cleaned up the cabinets and brass hardware, switched out the formica counter for a new quartz top, and painted wall a cheery accent color to liven it up a bit. And voila! We have an office that is the envy of the neighborhood.
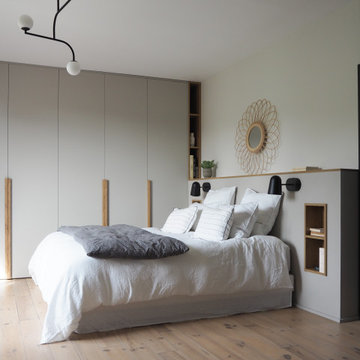
Mid-sized contemporary master bedroom in Other with white walls, medium hardwood floors and beige floor.
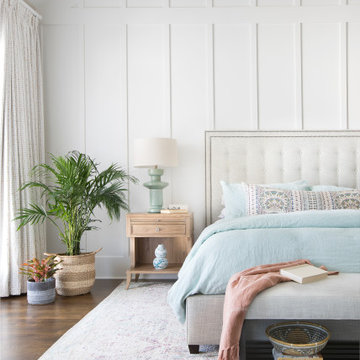
Large beach style master bedroom in Charleston with white walls, medium hardwood floors, brown floor and decorative wall panelling.
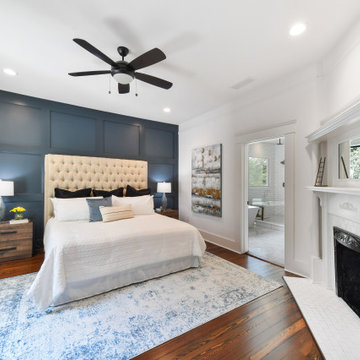
The master bedroom is split into this room with original fireplace, a sitting room and private porch. A wainscoting wall painted Sherwin Williams Mount Etna anchors the bed.
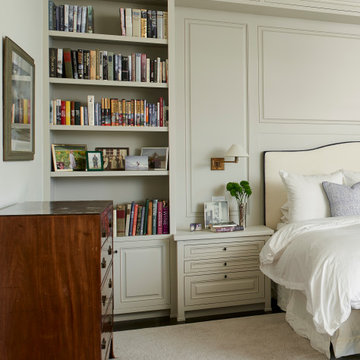
Master Bedroom with custom built-in bookcases, nightstands, and paneling | photography by Dominique Vorillon
Inspiration for a transitional master bedroom in Los Angeles with beige walls, dark hardwood floors and brown floor.
Inspiration for a transitional master bedroom in Los Angeles with beige walls, dark hardwood floors and brown floor.
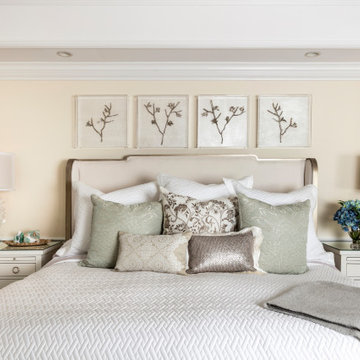
Design ideas for an expansive beach style master bedroom in New York with white walls, medium hardwood floors, a standard fireplace, a stone fireplace surround and brown floor.
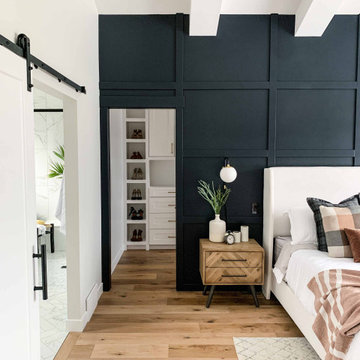
This gorgeous master suite was added above the garage during the renovation! Featuring a hidden walk through closet behind this board + batten feature wall and expansive windows for plenty of natural light! With it's earthy colour palette + classic finishes, this space is the perfect mix of bohemian + traditional!
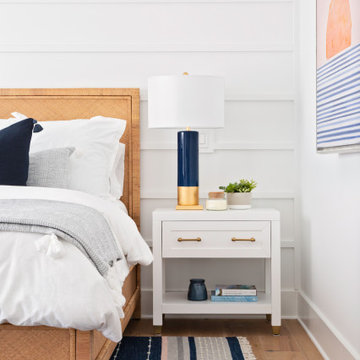
Photo of a mid-sized beach style bedroom in Tampa with white walls, medium hardwood floors, beige floor and planked wall panelling.
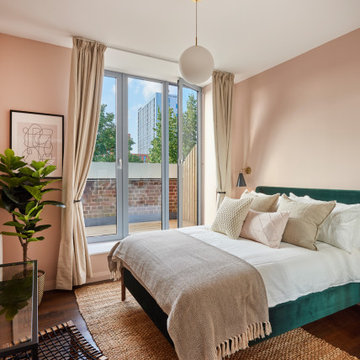
This is an example of a contemporary bedroom in Oxfordshire with pink walls, dark hardwood floors and brown floor.
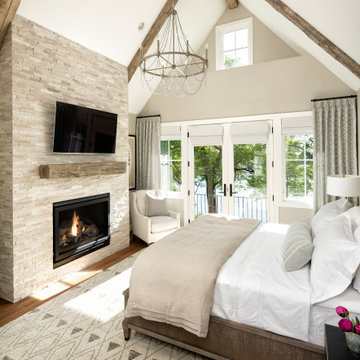
Inspiration for a mid-sized transitional master bedroom in Minneapolis with beige walls, medium hardwood floors, a standard fireplace, a stone fireplace surround and brown floor.
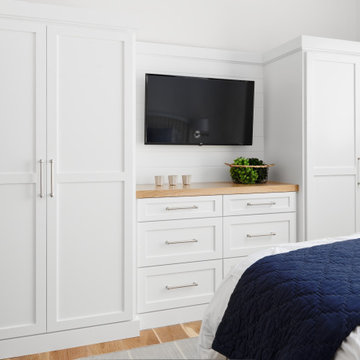
Design ideas for a mid-sized beach style master bedroom in San Francisco with white walls, medium hardwood floors and brown floor.
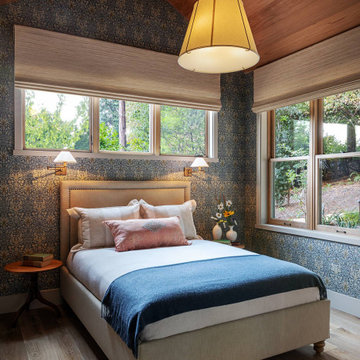
This is an example of a mid-sized country master bedroom in San Francisco with blue walls, medium hardwood floors and brown floor.
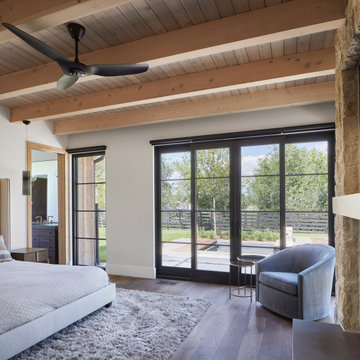
Wonderfully executed Farm house modern Master Bedroom. T&G Ceiling, with custom wood beams. Steel surround fireplace and 8' hardwood floors imported from Europe
Bedroom Design Ideas with Medium Hardwood Floors and Dark Hardwood Floors
4