Bedroom Design Ideas with Medium Hardwood Floors and No Fireplace
Refine by:
Budget
Sort by:Popular Today
121 - 140 of 21,916 photos
Item 1 of 3
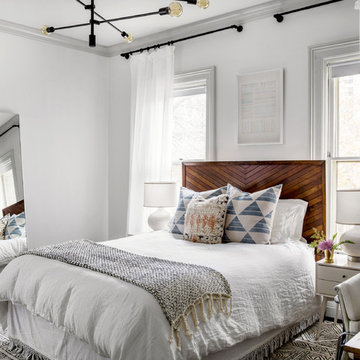
Mid-sized transitional master bedroom in Chicago with white walls, medium hardwood floors, no fireplace and brown floor.
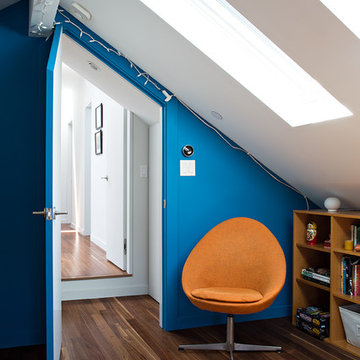
modern child's bedroom
photo credit: Mariko Reed
Design ideas for a small modern bedroom in San Francisco with medium hardwood floors, no fireplace and brown floor.
Design ideas for a small modern bedroom in San Francisco with medium hardwood floors, no fireplace and brown floor.
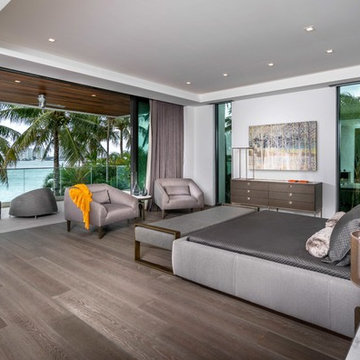
This is an example of an expansive contemporary master bedroom in Miami with white walls, medium hardwood floors, grey floor and no fireplace.
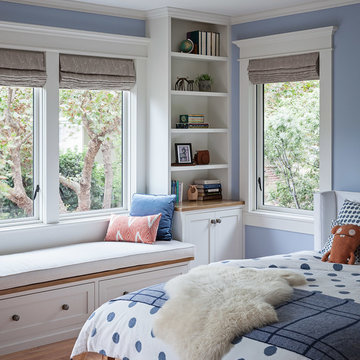
Michele Lee Wilson
This is an example of a mid-sized arts and crafts guest bedroom in San Francisco with blue walls, medium hardwood floors, no fireplace and brown floor.
This is an example of a mid-sized arts and crafts guest bedroom in San Francisco with blue walls, medium hardwood floors, no fireplace and brown floor.
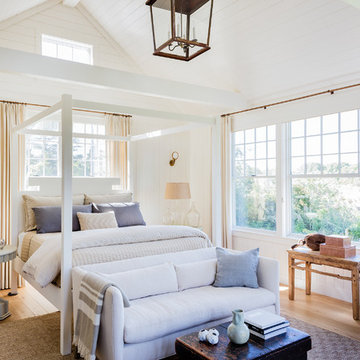
Photo Credit: Michael J Lee
Design ideas for a large beach style master bedroom in Boston with white walls, medium hardwood floors, brown floor and no fireplace.
Design ideas for a large beach style master bedroom in Boston with white walls, medium hardwood floors, brown floor and no fireplace.
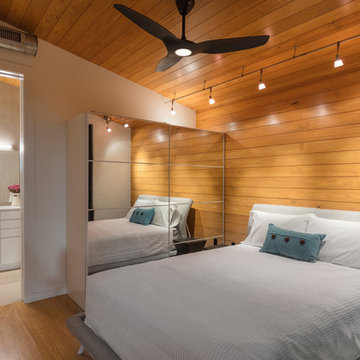
I built this on my property for my aging father who has some health issues. Handicap accessibility was a factor in design. His dream has always been to try retire to a cabin in the woods. This is what he got.
It is a 1 bedroom, 1 bath with a great room. It is 600 sqft of AC space. The footprint is 40' x 26' overall.
The site was the former home of our pig pen. I only had to take 1 tree to make this work and I planted 3 in its place. The axis is set from root ball to root ball. The rear center is aligned with mean sunset and is visible across a wetland.
The goal was to make the home feel like it was floating in the palms. The geometry had to simple and I didn't want it feeling heavy on the land so I cantilevered the structure beyond exposed foundation walls. My barn is nearby and it features old 1950's "S" corrugated metal panel walls. I used the same panel profile for my siding. I ran it vertical to match the barn, but also to balance the length of the structure and stretch the high point into the canopy, visually. The wood is all Southern Yellow Pine. This material came from clearing at the Babcock Ranch Development site. I ran it through the structure, end to end and horizontally, to create a seamless feel and to stretch the space. It worked. It feels MUCH bigger than it is.
I milled the material to specific sizes in specific areas to create precise alignments. Floor starters align with base. Wall tops adjoin ceiling starters to create the illusion of a seamless board. All light fixtures, HVAC supports, cabinets, switches, outlets, are set specifically to wood joints. The front and rear porch wood has three different milling profiles so the hypotenuse on the ceilings, align with the walls, and yield an aligned deck board below. Yes, I over did it. It is spectacular in its detailing. That's the benefit of small spaces.
Concrete counters and IKEA cabinets round out the conversation.
For those who cannot live tiny, I offer the Tiny-ish House.
Photos by Ryan Gamma
Staging by iStage Homes
Design Assistance Jimmy Thornton
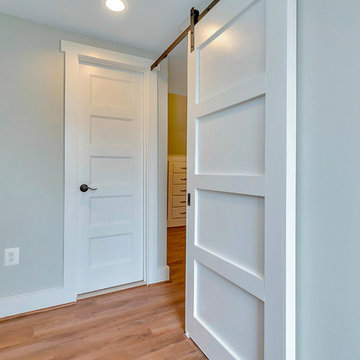
Design ideas for a mid-sized contemporary guest bedroom in DC Metro with medium hardwood floors, no fireplace and grey walls.
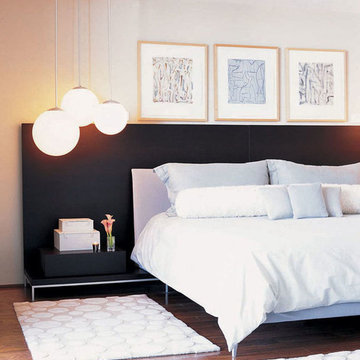
A relaxing ensuite master bedroom we designed for this getaway home! Trendy meets tranquil in this design, with a beach-inspired color palette, unique artwork, and luxurious textiles. The master bedroom has a stunning focal point - the custom headboard in a contrasting black. The headboard is large and in charge and also offers conveniently placed side tables.
In the master bathroom, a classic wooden vanity is introduced to more contemporary aesthetics through the vessel bowl sinks and wall-mounted faucets. Gray countertops and a gray tiled backsplash work harmoniously together while the black-framed vanity mirror complements the black trim on the vanity.
Project completed by New York interior design firm Betty Wasserman Art & Interiors, which serves New York City, as well as across the tri-state area and in The Hamptons.
For more about Betty Wasserman, click here: https://www.bettywasserman.com/
To learn more about this project, click here: https://www.bettywasserman.com/spaces/jersey-shore-weekend-getaway/
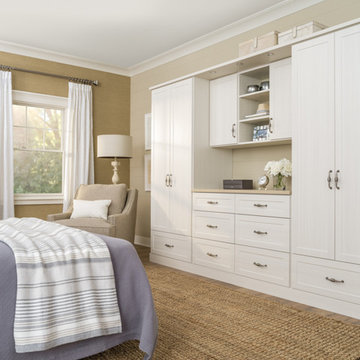
Inspiration for a mid-sized contemporary master bedroom in Detroit with beige walls, medium hardwood floors, no fireplace and brown floor.
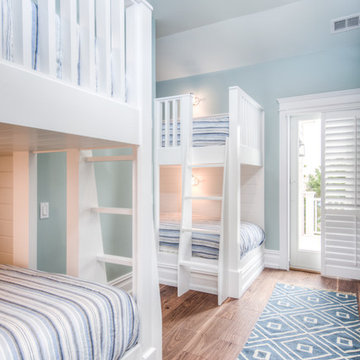
Michael Brock, Brock Imaging
This is an example of a mid-sized transitional guest bedroom in Philadelphia with blue walls, medium hardwood floors, no fireplace and brown floor.
This is an example of a mid-sized transitional guest bedroom in Philadelphia with blue walls, medium hardwood floors, no fireplace and brown floor.
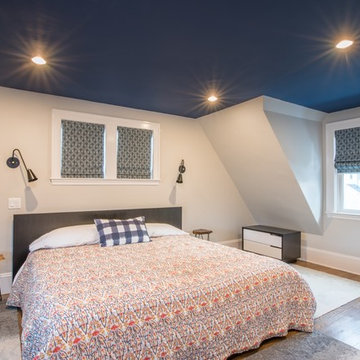
Our team helped a growing family transform their recent house purchase into a home they love. Working with architect Tom Downer of Downer Associates, we opened up a dark Cape filled with small rooms and heavy paneling to create a free-flowing, airy living space. The “new” home features a relocated and updated kitchen, additional baths, a master suite, mudroom and first floor laundry – all within the original footprint.
Photo: Mary Prince Photography
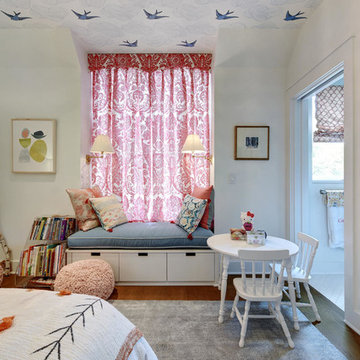
Inspiration for a mid-sized traditional guest bedroom in Austin with white walls, medium hardwood floors, no fireplace and brown floor.
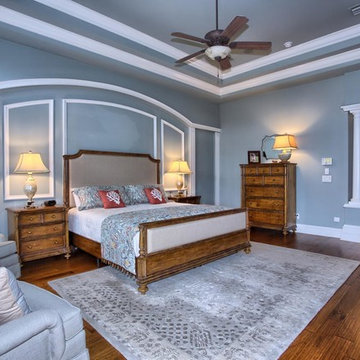
This is an example of a large traditional master bedroom in Miami with medium hardwood floors, no fireplace and grey walls.
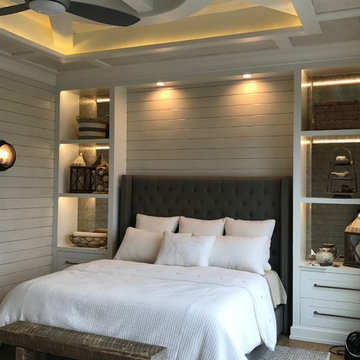
Design ideas for a large beach style master bedroom in Detroit with grey walls, medium hardwood floors, no fireplace and brown floor.
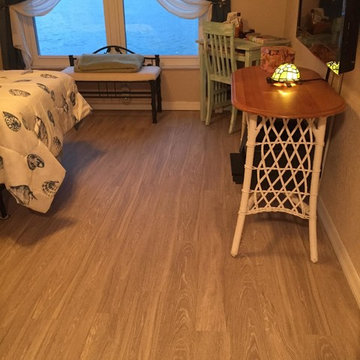
Design ideas for a large traditional bedroom in Tampa with beige walls, medium hardwood floors and no fireplace.
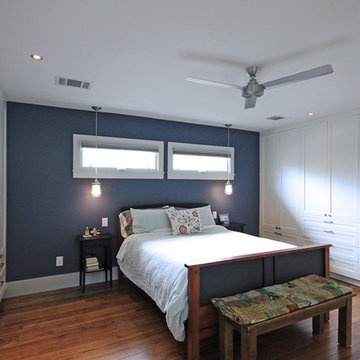
We love built-in wardrobes for their ability to maximize storage space and minimize wasted space too often found in walk-in closets.
Mid-sized transitional master bedroom in Houston with blue walls, medium hardwood floors, no fireplace and brown floor.
Mid-sized transitional master bedroom in Houston with blue walls, medium hardwood floors, no fireplace and brown floor.
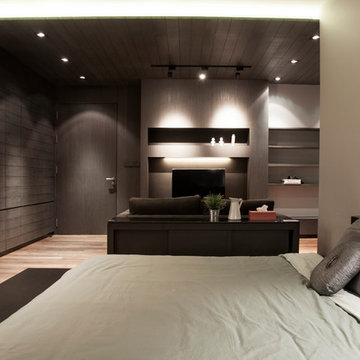
Inspiration for a large contemporary master bedroom in New York with grey walls, medium hardwood floors and no fireplace.
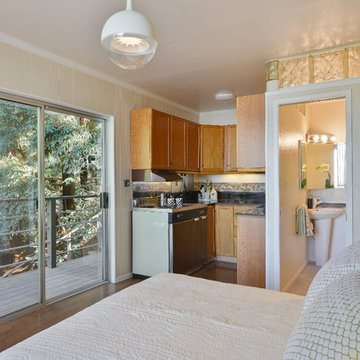
Photo of a mid-sized contemporary guest bedroom in Other with beige walls, medium hardwood floors and no fireplace.
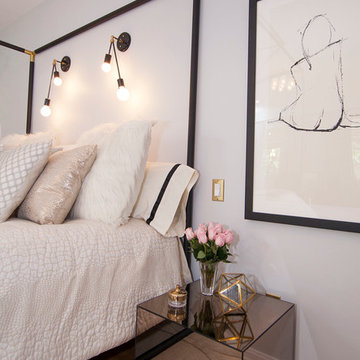
This is an example of a large transitional master bedroom in Los Angeles with grey walls, medium hardwood floors, no fireplace and brown floor.
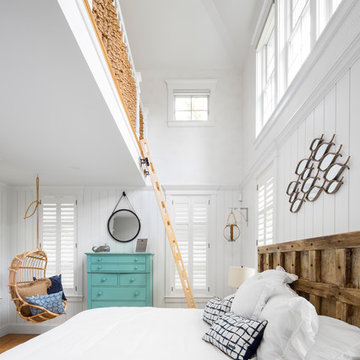
Photo credits: Design Imaging Studios.
Inspiration for a large beach style master bedroom in Boston with white walls, no fireplace and medium hardwood floors.
Inspiration for a large beach style master bedroom in Boston with white walls, no fireplace and medium hardwood floors.
Bedroom Design Ideas with Medium Hardwood Floors and No Fireplace
7