Bedroom Design Ideas with Multi-coloured Walls and a Standard Fireplace
Refine by:
Budget
Sort by:Popular Today
181 - 200 of 445 photos
Item 1 of 3
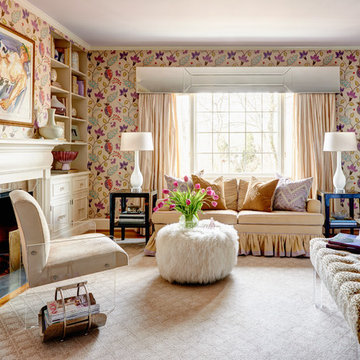
Photographer- Dustin Peck http://www.houzz.com/pro/dpphoto/dustinpeckphotographyinc
Designer- Gray walker http://www.houzz.com/pro/graywalkerinteriors/gray-walker-interiors
Feb/Mar 2016
Southern Grace http://urbanhomemagazine.com/feature/1487
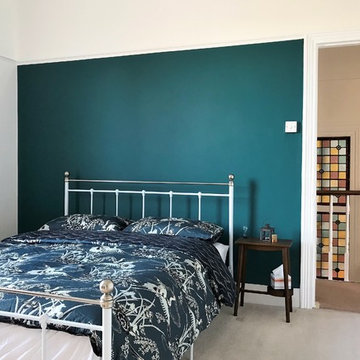
Painting and decorating company in Plumstead, London. Photo: Adam Stefaniak
Large traditional master bedroom in London with multi-coloured walls, carpet, a standard fireplace, a wood fireplace surround and grey floor.
Large traditional master bedroom in London with multi-coloured walls, carpet, a standard fireplace, a wood fireplace surround and grey floor.
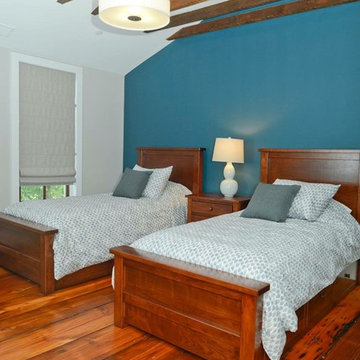
This is an example of a mid-sized country bedroom in DC Metro with multi-coloured walls, dark hardwood floors, brown floor, a standard fireplace and a metal fireplace surround.
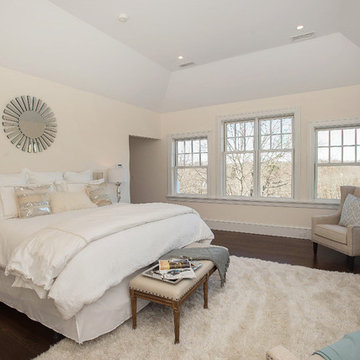
steve rossi
Photo of a large transitional master bedroom in New York with multi-coloured walls, dark hardwood floors, a standard fireplace, a stone fireplace surround and brown floor.
Photo of a large transitional master bedroom in New York with multi-coloured walls, dark hardwood floors, a standard fireplace, a stone fireplace surround and brown floor.
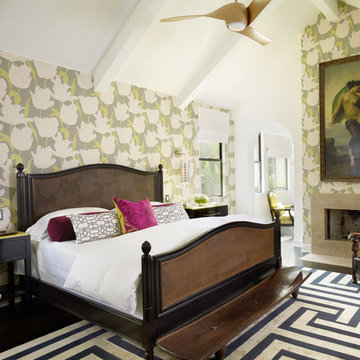
This is an example of a contemporary master bedroom in Los Angeles with multi-coloured walls and a standard fireplace.
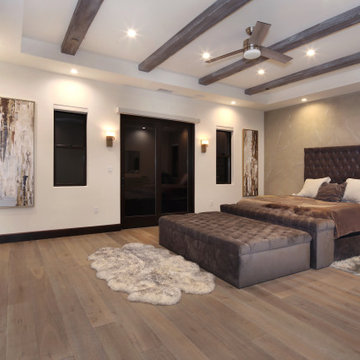
Inspiration for a large eclectic master bedroom in Orange County with multi-coloured walls, medium hardwood floors, a standard fireplace and a plaster fireplace surround.
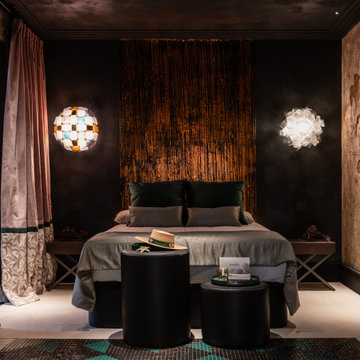
Dormitorio en suite, con chimenea.
Expansive eclectic master bedroom in Other with multi-coloured walls, limestone floors, a standard fireplace and white floor.
Expansive eclectic master bedroom in Other with multi-coloured walls, limestone floors, a standard fireplace and white floor.

Master Bedrrom
Photo of an expansive mediterranean master bedroom in San Diego with multi-coloured walls, carpet, a standard fireplace and a wood fireplace surround.
Photo of an expansive mediterranean master bedroom in San Diego with multi-coloured walls, carpet, a standard fireplace and a wood fireplace surround.
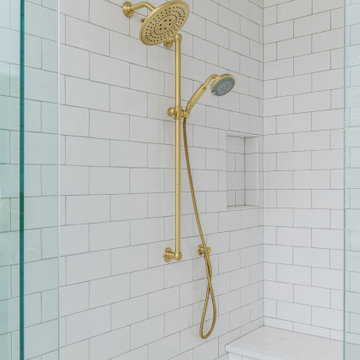
Our design team listened carefully to our clients' wish list. They had a vision of a cozy rustic mountain cabin type master suite retreat. The rustic beams and hardwood floors complement the neutral tones of the walls and trim. Walking into the new primary bathroom gives the same calmness with the colors and materials used in the design.
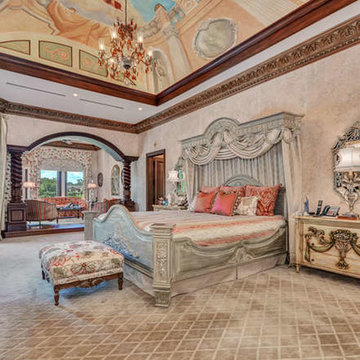
For this magnificent master bedroom, we wanted the design to fit the style of the rest of the home but with a more neutral color palette. Pale greens and corals worked as subtle accent colors while we opted for soft beige and gray as the primary color palette.
Engraved and embellished custom furnishings, including the bed frame and other large casegoods, were designed with astonishing detail. This paired with the breathtaking ceiling mural anchor down the home’s overall style of a luxurious contemporary Renaissance design.
Home located in Tampa, Florida. Designed by Florida-based interior design firm Crespo Design Group, who also serves Malibu, Tampa, New York City, the Caribbean, and other areas throughout the United States.
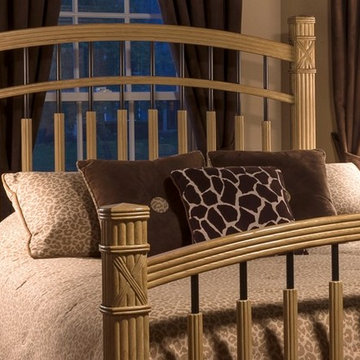
The master bedroom in this Victorian style home in Crystal Lake, IL was designed using a neutral color palette. Animal print bedding and brown suede window treatment panels add style and texture in this luxurious master bedroom suite.
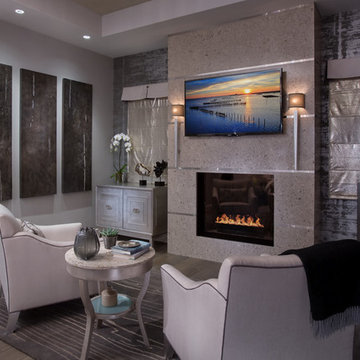
Photo by Martin King
Inspiration for a large modern master bedroom in Orange County with multi-coloured walls, light hardwood floors, a standard fireplace and a stone fireplace surround.
Inspiration for a large modern master bedroom in Orange County with multi-coloured walls, light hardwood floors, a standard fireplace and a stone fireplace surround.
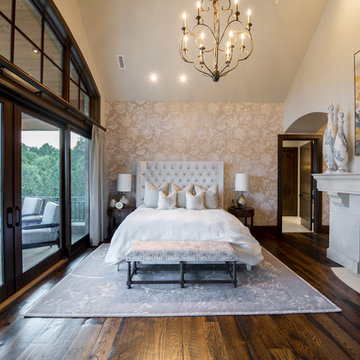
This exclusive guest home features excellent and easy to use technology throughout. The idea and purpose of this guesthouse is to host multiple charity events, sporting event parties, and family gatherings. The roughly 90-acre site has impressive views and is a one of a kind property in Colorado.
The project features incredible sounding audio and 4k video distributed throughout (inside and outside). There is centralized lighting control both indoors and outdoors, an enterprise Wi-Fi network, HD surveillance, and a state of the art Crestron control system utilizing iPads and in-wall touch panels. Some of the special features of the facility is a powerful and sophisticated QSC Line Array audio system in the Great Hall, Sony and Crestron 4k Video throughout, a large outdoor audio system featuring in ground hidden subwoofers by Sonance surrounding the pool, and smart LED lighting inside the gorgeous infinity pool.
J Gramling Photos
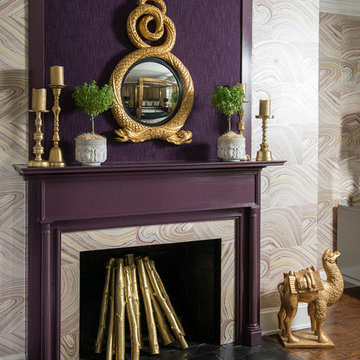
**Please Note--If you click on the tags in this photo you may NOT be taken to the actual vendors. Anyone may tag photos and redirect you to their own site.
Robert Allen paper backed fabric over fireplace. Carvers Guild Entwined Dolphins Mirror (for sale, contact for information) Walls are covered with York Wallcovering's Onyx paper. Photo by Donovan Witmer. Photo by Donovan Witmer
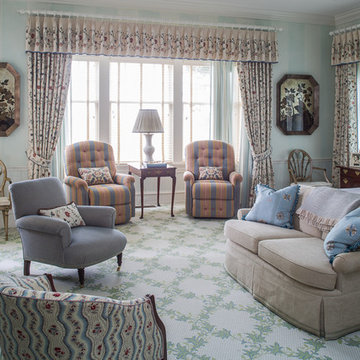
Inspiration for a large traditional guest bedroom in Portland Maine with multi-coloured walls, carpet, a standard fireplace, a wood fireplace surround and multi-coloured floor.
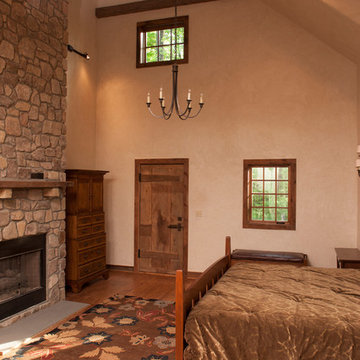
This is a staged open master bedroom with floor to vaulted ceiling fireplace. The Milling Road bureau in the corner allows for some convenient quick storage as you come in from the outside patio. The Tufenkian hand-made carpet rests at the foot of the Harvey Ellis Stickley King Sized bed. John Armich-Addison Wolff
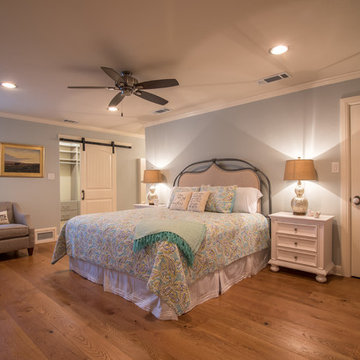
Interior design by Comforts of Home Interior Design
Remodel by Overhall Construction
Photography by Shad Ramsey Photography
Complete and total gut remodel of a house built in the 1980's in Granbury Texas
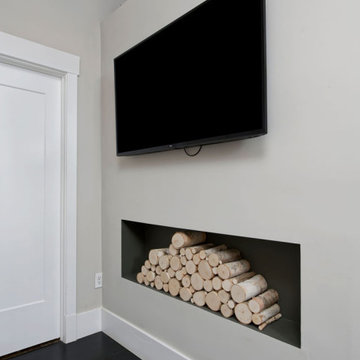
Accent walls, patterned wallpaper, modern furniture, dramatic artwork, and unique finishes — this condo in downtown Denver is a treasure trove of good design.
---
Project designed by Denver, Colorado interior designer Margarita Bravo. She serves Denver as well as surrounding areas such as Cherry Hills Village, Englewood, Greenwood Village, and Bow Mar.
For more about MARGARITA BRAVO, click here: https://www.margaritabravo.com/
To learn more about this project, click here:
https://www.margaritabravo.com/portfolio/fun-eclectic-denver-condo-design/
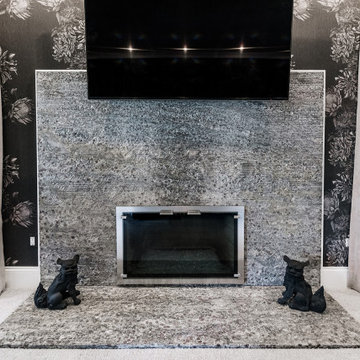
Bold charcoal and blush floral linen wallpaper covers the walls of this dramatic bedroom. Lush blush drapery hangs on acrylic and chrome rods that match the acrylic and chrome four post bed.
Mirrored nightstands and bubble acrylic sconces flank the bed.
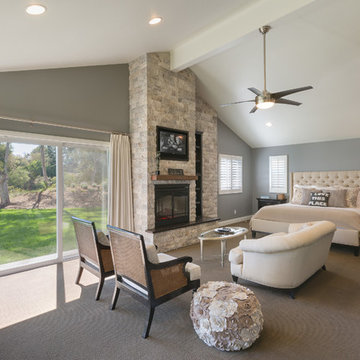
©Teague Hunziker
This is an example of an expansive modern master bedroom in Other with multi-coloured walls, carpet, a standard fireplace, a tile fireplace surround and grey floor.
This is an example of an expansive modern master bedroom in Other with multi-coloured walls, carpet, a standard fireplace, a tile fireplace surround and grey floor.
Bedroom Design Ideas with Multi-coloured Walls and a Standard Fireplace
10