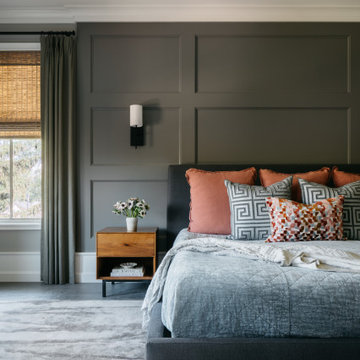All Wall Treatments Bedroom Design Ideas with No Fireplace
Refine by:
Budget
Sort by:Popular Today
101 - 120 of 4,329 photos
Item 1 of 3
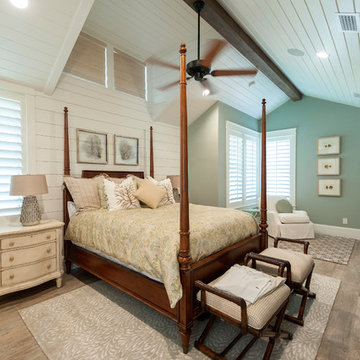
All of the bedrooms in our Sunday Homes are spacious an inviting.
This is an example of a large beach style master bedroom in Houston with multi-coloured walls, medium hardwood floors, no fireplace, brown floor, a wood fireplace surround, timber and planked wall panelling.
This is an example of a large beach style master bedroom in Houston with multi-coloured walls, medium hardwood floors, no fireplace, brown floor, a wood fireplace surround, timber and planked wall panelling.
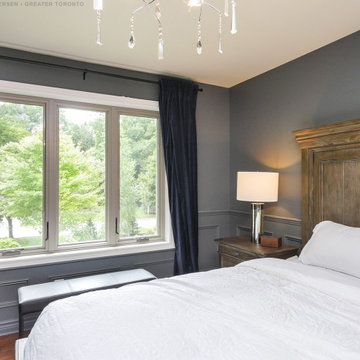
New triple window combination we installed in this classy bedroom. This new set of windows includes two casement windows with a picture window in between and looks modern and stylish in this beautiful bedroom. We offer windows in a variety of styles and colors at Renewal by Andersen of Greater Toronto, serving most of Ontario.
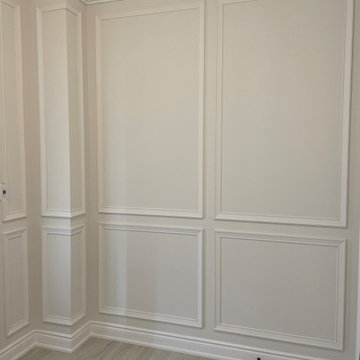
Design ideas for a large traditional guest bedroom in Toronto with white walls, vinyl floors, no fireplace, grey floor, coffered and decorative wall panelling.
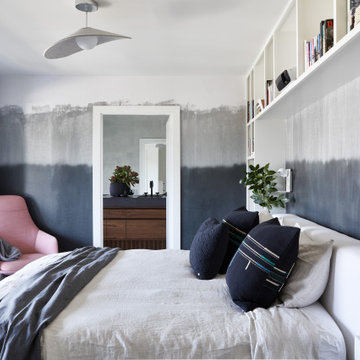
Photo of a mid-sized eclectic master bedroom in Vancouver with multi-coloured walls, light hardwood floors, no fireplace, beige floor and wallpaper.
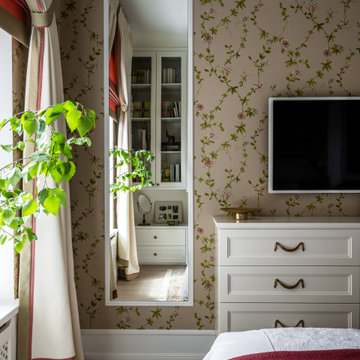
Уютная спальня в стиле Прованс, с мягким текстильным оформлением и терракотовыми акцентами.
Design ideas for a mid-sized country master bedroom in Moscow with beige walls, laminate floors, no fireplace, beige floor and wallpaper.
Design ideas for a mid-sized country master bedroom in Moscow with beige walls, laminate floors, no fireplace, beige floor and wallpaper.
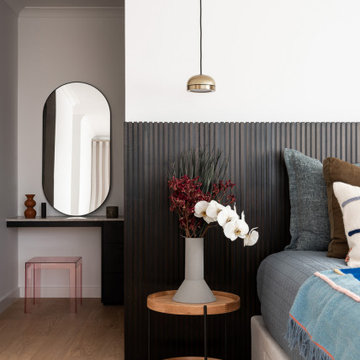
Settled within a graffiti-covered laneway in the trendy heart of Mt Lawley you will find this four-bedroom, two-bathroom home.
The owners; a young professional couple wanted to build a raw, dark industrial oasis that made use of every inch of the small lot. Amenities aplenty, they wanted their home to complement the urban inner-city lifestyle of the area.
One of the biggest challenges for Limitless on this project was the small lot size & limited access. Loading materials on-site via a narrow laneway required careful coordination and a well thought out strategy.
Paramount in bringing to life the client’s vision was the mixture of materials throughout the home. For the second story elevation, black Weathertex Cladding juxtaposed against the white Sto render creates a bold contrast.
Upon entry, the room opens up into the main living and entertaining areas of the home. The kitchen crowns the family & dining spaces. The mix of dark black Woodmatt and bespoke custom cabinetry draws your attention. Granite benchtops and splashbacks soften these bold tones. Storage is abundant.
Polished concrete flooring throughout the ground floor blends these zones together in line with the modern industrial aesthetic.
A wine cellar under the staircase is visible from the main entertaining areas. Reclaimed red brickwork can be seen through the frameless glass pivot door for all to appreciate — attention to the smallest of details in the custom mesh wine rack and stained circular oak door handle.
Nestled along the north side and taking full advantage of the northern sun, the living & dining open out onto a layered alfresco area and pool. Bordering the outdoor space is a commissioned mural by Australian illustrator Matthew Yong, injecting a refined playfulness. It’s the perfect ode to the street art culture the laneways of Mt Lawley are so famous for.
Engineered timber flooring flows up the staircase and throughout the rooms of the first floor, softening the private living areas. Four bedrooms encircle a shared sitting space creating a contained and private zone for only the family to unwind.
The Master bedroom looks out over the graffiti-covered laneways bringing the vibrancy of the outside in. Black stained Cedarwest Squareline cladding used to create a feature bedhead complements the black timber features throughout the rest of the home.
Natural light pours into every bedroom upstairs, designed to reflect a calamity as one appreciates the hustle of inner city living outside its walls.
Smart wiring links each living space back to a network hub, ensuring the home is future proof and technology ready. An intercom system with gate automation at both the street and the lane provide security and the ability to offer guests access from the comfort of their living area.
Every aspect of this sophisticated home was carefully considered and executed. Its final form; a modern, inner-city industrial sanctuary with its roots firmly grounded amongst the vibrant urban culture of its surrounds.
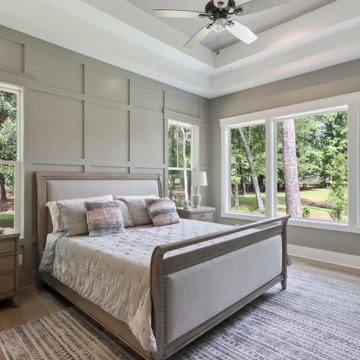
Inspiration for a transitional guest bedroom in Atlanta with grey walls, medium hardwood floors, no fireplace, brown floor, recessed and panelled walls.
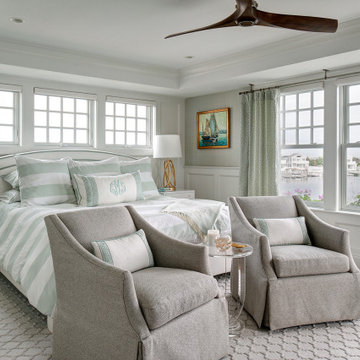
Design ideas for a beach style master bedroom in Philadelphia with grey walls, medium hardwood floors, no fireplace, brown floor, recessed, panelled walls and decorative wall panelling.
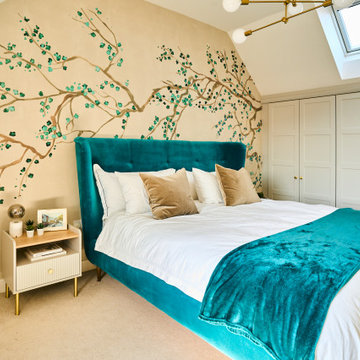
This loft bedroom was the big seeling point for the owners of this new build home. The vast space has such a perfect opportunity for storage space and has been utilised with these gorgeous traditional shaker-style wardrobes. The super king-sized bed is in a striking teal shade taking from the impressive wall mural that gives the space a bit of personal flair and warmth.
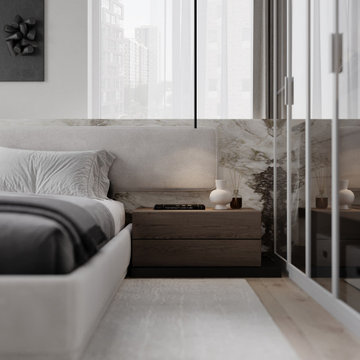
Design ideas for a mid-sized contemporary master bedroom in Other with beige walls, vinyl floors, no fireplace, beige floor, wallpaper and panelled walls.
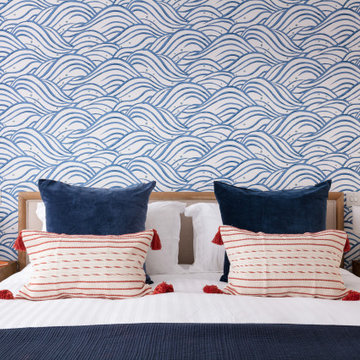
Waterside Apartment overlooking Falmouth Marina and Restronguet. This apartment was a blank canvas of Brilliant White and oak flooring. It now encapsulates shades of the ocean and the richness of sunsets, creating a unique, luxury and colourful space.
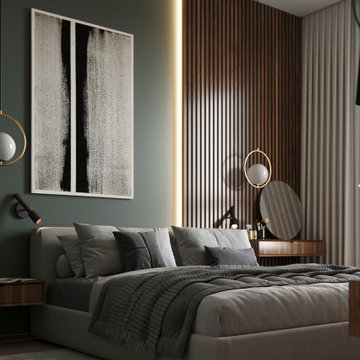
This is an example of a small contemporary master bedroom in Moscow with green walls, light hardwood floors, no fireplace, beige floor and wood walls.
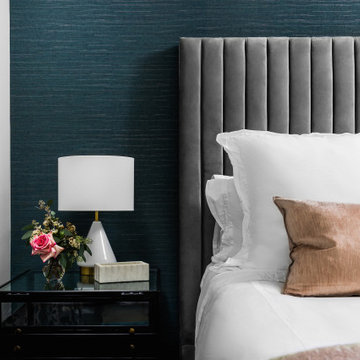
Guest Bedroom
Inspiration for a mid-sized transitional guest bedroom in Austin with blue walls, medium hardwood floors, no fireplace and wallpaper.
Inspiration for a mid-sized transitional guest bedroom in Austin with blue walls, medium hardwood floors, no fireplace and wallpaper.
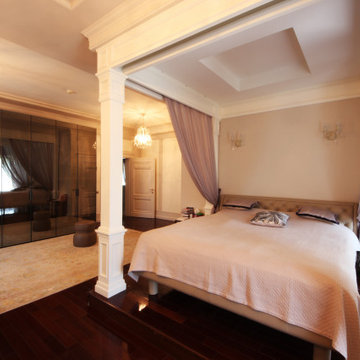
Дом в стиле нео классика, в трех уровнях, выполнен для семьи супругов в возрасте 50 лет, 3-е детей.
Комплектация объекта строительными материалами, мебелью, сантехникой и люстрами из Испании и России.
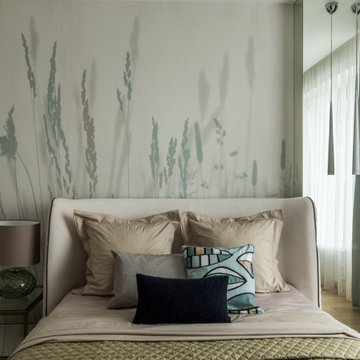
Design ideas for a mid-sized contemporary master bedroom in Moscow with beige walls, light hardwood floors, no fireplace, beige floor and wallpaper.
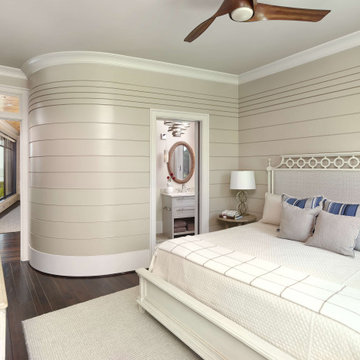
Photo of a beach style master bedroom in Charleston with beige walls, dark hardwood floors, no fireplace and planked wall panelling.
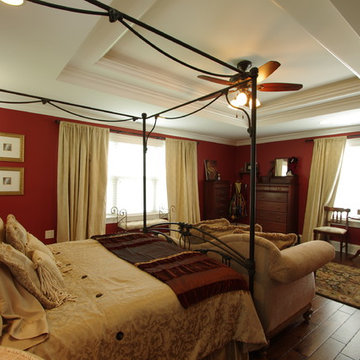
Large master bedroom suite, with hall access to walk-in closet and bathroom, tray ceiling, seating area and large windows. Photography by Kmiecik Imagery.
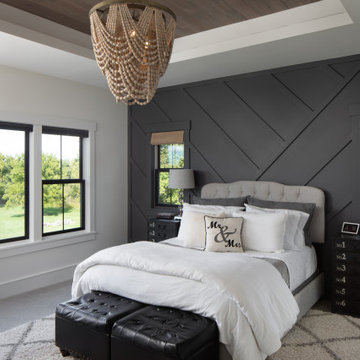
Master Bedroom with accent modern wainscotting, tray ceiling, custom stain tongue and groove with a focus on the wooden bead chandelier.
Inspiration for a mid-sized country master bedroom in Milwaukee with grey walls, carpet, no fireplace, grey floor, recessed and decorative wall panelling.
Inspiration for a mid-sized country master bedroom in Milwaukee with grey walls, carpet, no fireplace, grey floor, recessed and decorative wall panelling.
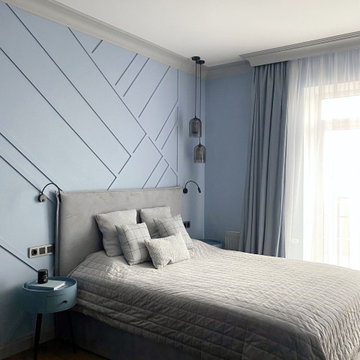
Основная задача: создать современный светлый интерьер для молодой семейной пары с двумя детьми.
В проекте большая часть материалов российского производства, вся мебель российского производства.
All Wall Treatments Bedroom Design Ideas with No Fireplace
6
