All Wall Treatments Bedroom Design Ideas with No Fireplace
Refine by:
Budget
Sort by:Popular Today
141 - 160 of 4,329 photos
Item 1 of 3
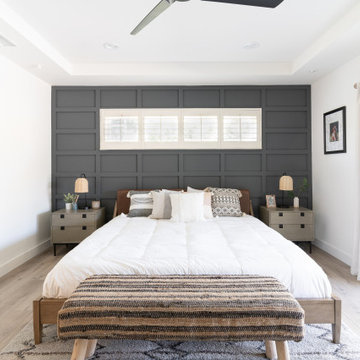
In this full service residential remodel project, we left no stone, or room, unturned. We created a beautiful open concept living/dining/kitchen by removing a structural wall and existing fireplace. This home features a breathtaking three sided fireplace that becomes the focal point when entering the home. It creates division with transparency between the living room and the cigar room that we added. Our clients wanted a home that reflected their vision and a space to hold the memories of their growing family. We transformed a contemporary space into our clients dream of a transitional, open concept home.
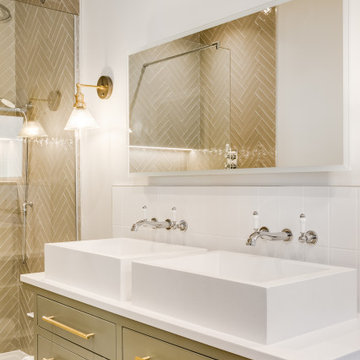
This cozy and contemporary paneled bedroom is a great space to unwind. With a sliding hidden door to the ensuite, a large feature built-in wardrobe with lighting, and a ladder for tall access. It has hints of the industrial and the theme and colors are taken through into the ensuite.
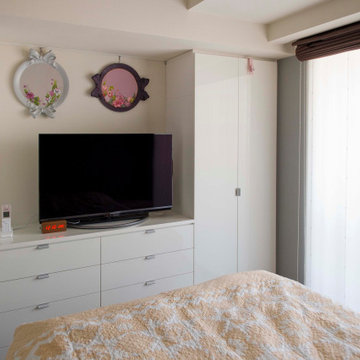
白い艶のある収納家具が自然光を反射し、空間を明るく演出する。
This is an example of a small modern master bedroom in Tokyo Suburbs with grey walls, painted wood floors, no fireplace, brown floor, wallpaper and wallpaper.
This is an example of a small modern master bedroom in Tokyo Suburbs with grey walls, painted wood floors, no fireplace, brown floor, wallpaper and wallpaper.
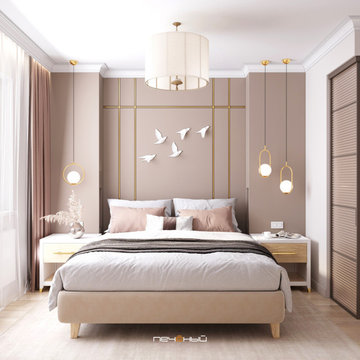
Inspiration for a mid-sized contemporary master bedroom in Moscow with beige walls, laminate floors, no fireplace, beige floor and wallpaper.
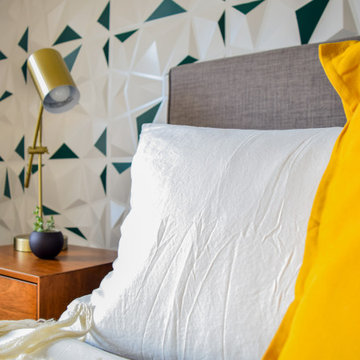
Design ideas for a mid-sized midcentury master bedroom in Charlotte with green walls, vinyl floors, no fireplace, brown floor and wallpaper.
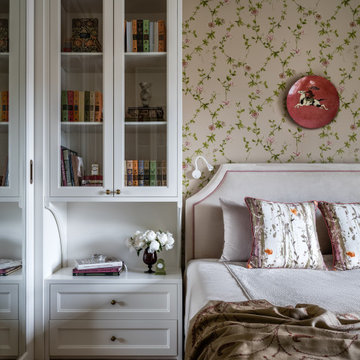
Уютная спальня в стиле Прованс, с мягким текстильным оформлением и терракотовыми акцентами.
This is an example of a mid-sized country master bedroom in Moscow with beige walls, laminate floors, no fireplace, beige floor and wallpaper.
This is an example of a mid-sized country master bedroom in Moscow with beige walls, laminate floors, no fireplace, beige floor and wallpaper.
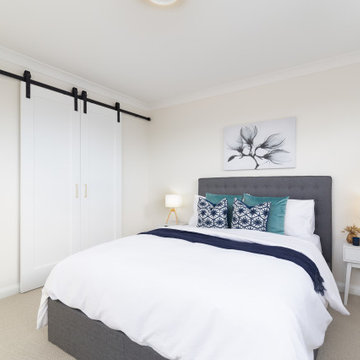
Complete transformation of 1950s single storey residence to a luxury modern double storey home
Inspiration for a mid-sized modern bedroom in Sydney with white walls, carpet, no fireplace and beige floor.
Inspiration for a mid-sized modern bedroom in Sydney with white walls, carpet, no fireplace and beige floor.
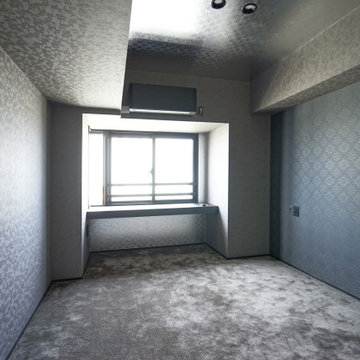
Inspiration for a mid-sized master bedroom in Other with grey walls, carpet, no fireplace, grey floor, wallpaper and wallpaper.
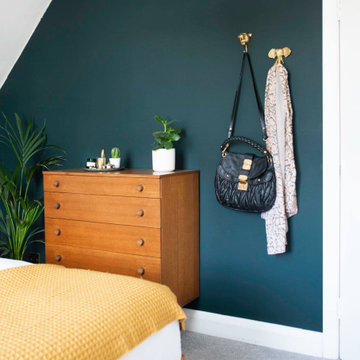
A midcentury bedroom with dark green walls, gold details and warm wooden tones. The chest of drawers is a Danish design from 1950's with original knobs. Mixing in some mustard yellow and textures to make the room feel relaxed and calm.
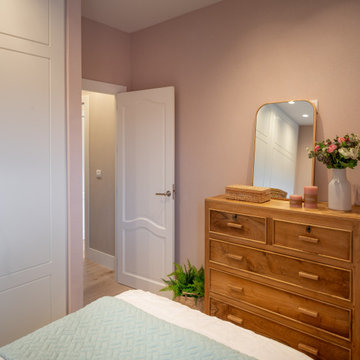
Small transitional guest bedroom in Bilbao with pink walls, laminate floors, no fireplace, brown floor, recessed and wallpaper.
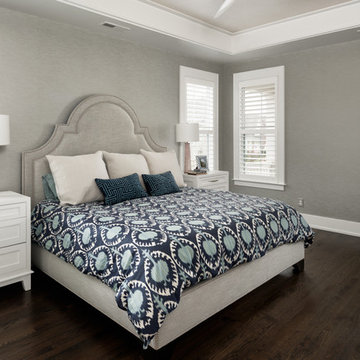
Metallic wallpaper on the ceiling creates a soft glow. Painting the whole soffit and crown in trim paint gives it more visual weight and provides a transition between the two different wallpapers. A custom upholstered bed, with navy and aqua bedding creates a serene atmosphere.
Project Developer: Brad Little | Designer: Chelsea Allard | Project Manager: Tom O'Neil | © Deborah Scannell Photography
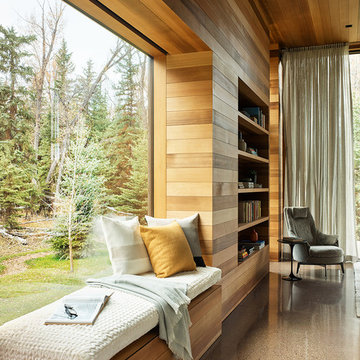
CLB worked with the clients on all furnishings in the Riverbend residence to bring a comfortable, casual elegance to spaces that might otherwise feel grand using texture and saturated colors.
Residential architecture and interior design by CLB in Jackson, Wyoming – Bozeman, Montana.
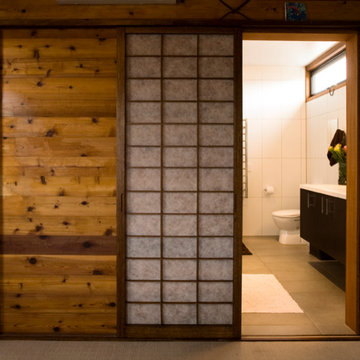
Shoji screen doors to a bathroom from a room with timber-lined walls .
Photographer: Ben Hosking
Photo of a mid-sized asian master bedroom in Melbourne with carpet, no fireplace, beige floor, wood and wood walls.
Photo of a mid-sized asian master bedroom in Melbourne with carpet, no fireplace, beige floor, wood and wood walls.
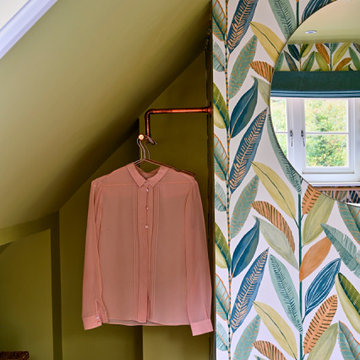
Inspired by fantastic views, there was a strong emphasis on natural materials and lots of textures to create a hygge space.
Inspiration for a mid-sized scandinavian guest bedroom in Other with green walls, carpet, no fireplace, beige floor and wallpaper.
Inspiration for a mid-sized scandinavian guest bedroom in Other with green walls, carpet, no fireplace, beige floor and wallpaper.
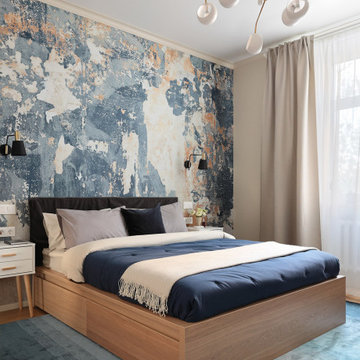
Ремонт двухкомнатной квартиры в хрущевке
Photo of a small contemporary master bedroom in Moscow with beige walls, medium hardwood floors, no fireplace, brown floor and wallpaper.
Photo of a small contemporary master bedroom in Moscow with beige walls, medium hardwood floors, no fireplace, brown floor and wallpaper.
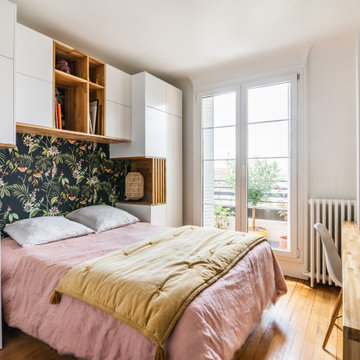
Cet appartement comptait seulement deux petites chambres. Nous avons crée une chambre supplémentaire en re-cloisonnant tout en conservant un maximum de lumière naturelle grâce une verrière sur mesure et ces verres travaillés. Une jolie bibliothèque sur mesure en MDF peint et chêne massif viens compléter l'ensemble.
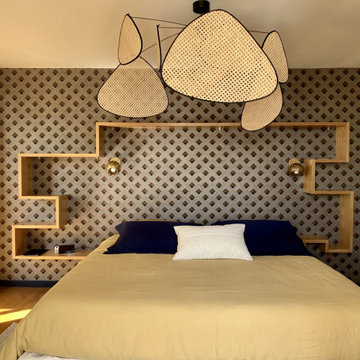
L’agence Synergie Déco a été consultée afin de revoir totalement la décoration de cette grande chambre parentale sous combles, déjà pourvue d’un grand dressing, mais insuffisant aux besoins des propriétaires.
La mission: revoir les matières, créer du mobilier sur mesure, pour avoir deux dressings distincts, pour Madame et Monsieur. Sans empiéter sur la circulation générale, et en conservant une atmosphère chaleureuse et contemporaine.
Nous avons travaillé à la création de mobilier totalement intégré à l’espace, en tenant compte des besoins en volumes de rangements: de nombreuses penderies, et un espace pour chacun.
Une atmosphère générale autour du bleu nuit, assortie à un magnifique revêtement mural art déco, totalement dans l’esprit actuel.
Une bibliothèque sur mesure a été dessinée par Synergie Déco, pour apporter une nouvelle fonction à la pièce. Elle est devenue le point d’orgue du projet, avec ces niches ouvertes et fermées qui rythment l’espace. La tête de lit anime le grand mur face à la fenêtre donnant sur la piscine, elle enserre le lit king size sans étouffer.
Le dressing existant a été retouché, pour mieux se fondre dans le nouveau décor, il est désormais alloué à Madame. Monsieur quant à lui, bénéficie d’une grande penderie pour les costumes, et d’un placard niché sous la soupente. Un claustra bois ajouré de deux niches cloisonne joliment le dressing.
Une suspension magnifie le tout, en jouant le volume au dessus du lit. La faible hauteur sous plafond (222 cm) en est oubliée.
Un projet qui a dépassé les besoins initiaux, avec sa jolie bibliothèque qui apporte une nouvelle perspective à cette pièce, où l’on se verrait bien passer quelques après midi!
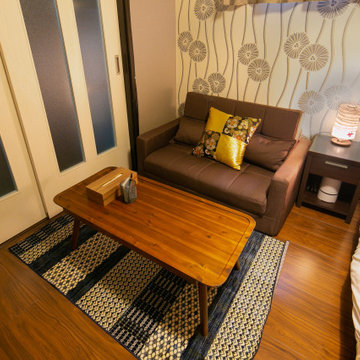
Photo of a small asian master bedroom in Tokyo with white walls, plywood floors, no fireplace, brown floor, wallpaper and wallpaper.
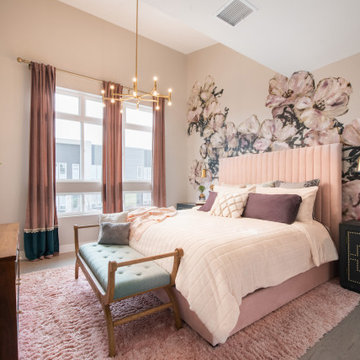
Mid-sized contemporary master bedroom in Denver with multi-coloured walls, medium hardwood floors, vaulted, wallpaper, no fireplace and grey floor.
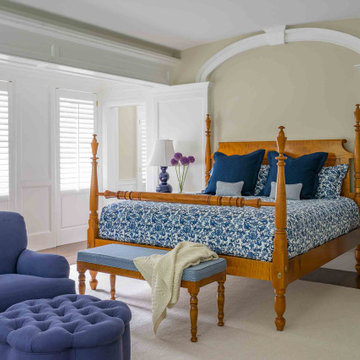
Photo of a traditional guest bedroom in Boston with beige walls, medium hardwood floors, no fireplace, brown floor, vaulted and panelled walls.
All Wall Treatments Bedroom Design Ideas with No Fireplace
8