Bedroom Design Ideas with No Fireplace
Refine by:
Budget
Sort by:Popular Today
41 - 60 of 742 photos
Item 1 of 3
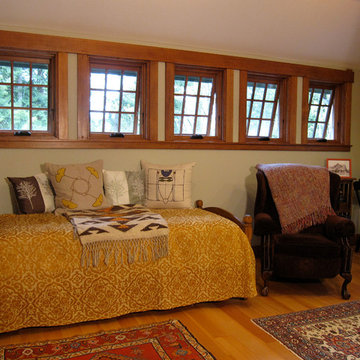
The dormer has five awning windows that provide excellent stack ventilation for the whole house as the loft is completely open to the great room below.
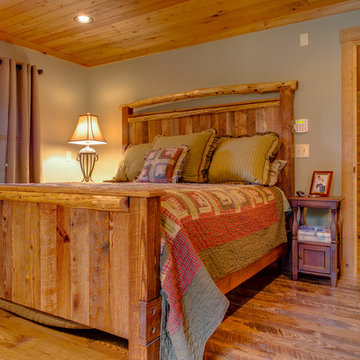
Mark Hoyle
Photo of a mid-sized country master bedroom in Other with beige walls, light hardwood floors and no fireplace.
Photo of a mid-sized country master bedroom in Other with beige walls, light hardwood floors and no fireplace.
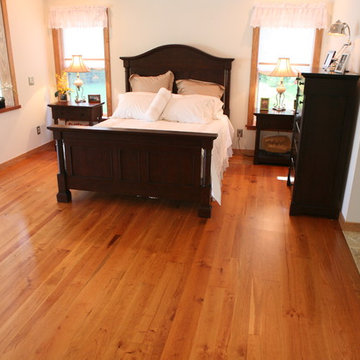
It’s difficult to resist the allure of smooth, cherry old growth flooring and its stunning red-browns. Long considered a premium American hardwood because of its natural luster and fine grain, cherry’s ruddy heartwood, accented by pale brown and pink sapwood tones, will add an air of sophistication and chic to any living space.
Distinctives of Old Growth Cherry
Our cherry wide plank flooring is cut from dead or fallen virgin wood timbers that are centuries-old, slow-growth cherry hardwood planks feature an extremely tight grain pattern. The reddish wood is as strong as it is beautiful.
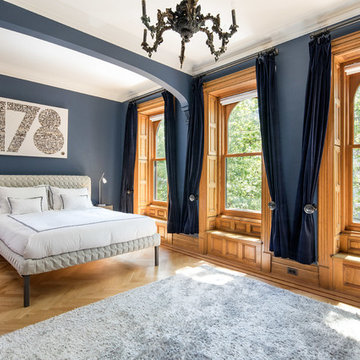
Photography by Travis Mark.
Large traditional master bedroom in New York with no fireplace, blue walls, medium hardwood floors and brown floor.
Large traditional master bedroom in New York with no fireplace, blue walls, medium hardwood floors and brown floor.
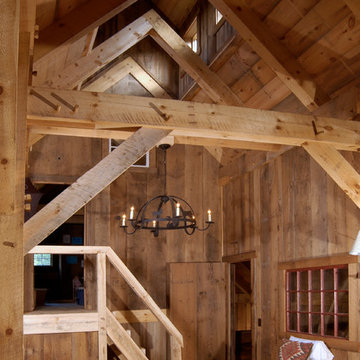
This is an example of a mid-sized country bedroom in DC Metro with brown walls, medium hardwood floors and no fireplace.
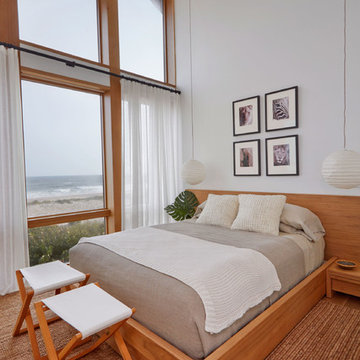
Photo of a mid-sized beach style guest bedroom in New York with white walls, medium hardwood floors, no fireplace and brown floor.
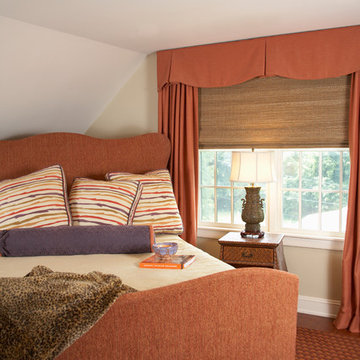
Unique combination of colors for a teenage bedroom
Photo of a country bedroom in Boston with beige walls, carpet and no fireplace.
Photo of a country bedroom in Boston with beige walls, carpet and no fireplace.
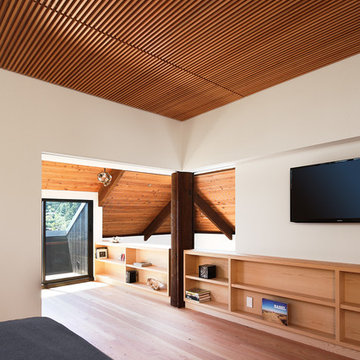
Mark Woods
Inspiration for a large contemporary master bedroom in San Francisco with white walls, light hardwood floors, no fireplace and brown floor.
Inspiration for a large contemporary master bedroom in San Francisco with white walls, light hardwood floors, no fireplace and brown floor.
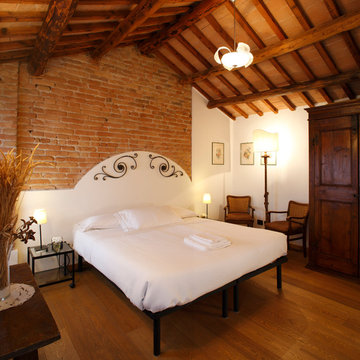
Giovanni Nardi
Inspiration for a country guest bedroom in Other with beige walls, dark hardwood floors and no fireplace.
Inspiration for a country guest bedroom in Other with beige walls, dark hardwood floors and no fireplace.
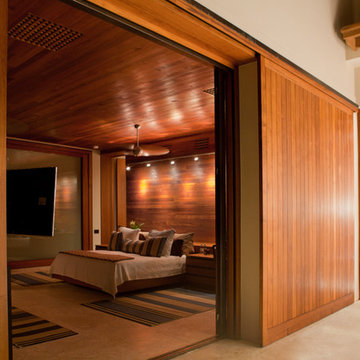
Philippe Vermes
Photo of a large contemporary master bedroom in New York with white walls, concrete floors and no fireplace.
Photo of a large contemporary master bedroom in New York with white walls, concrete floors and no fireplace.
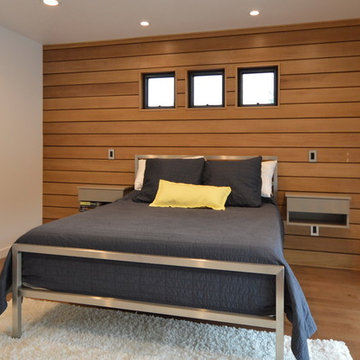
Jeff Jeannette / Jeannette Architects
This is an example of a mid-sized modern guest bedroom in Orange County with white walls, medium hardwood floors and no fireplace.
This is an example of a mid-sized modern guest bedroom in Orange County with white walls, medium hardwood floors and no fireplace.
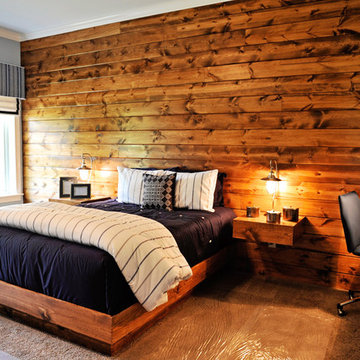
Photo of a mid-sized transitional guest bedroom in Louisville with blue walls, carpet and no fireplace.
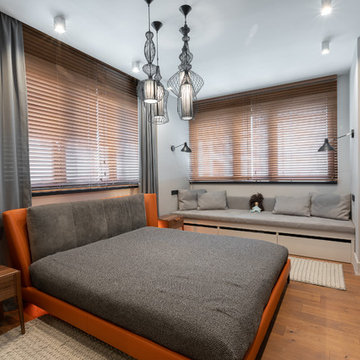
Inspiration for a contemporary master bedroom in Moscow with grey walls, medium hardwood floors and no fireplace.
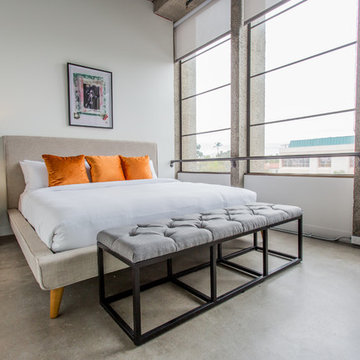
BRADLEY SCHWEIT PHOTOGRAPHY
Design ideas for a small midcentury bedroom in San Diego with grey walls, concrete floors and no fireplace.
Design ideas for a small midcentury bedroom in San Diego with grey walls, concrete floors and no fireplace.
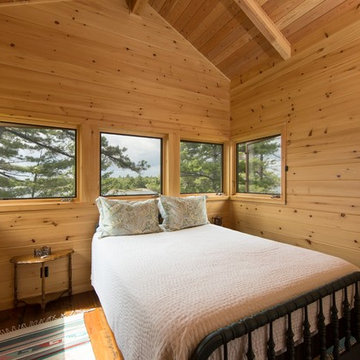
Located in the South Main Arts District of Downtown Memphis, John Harrison Jones Architect is a full-service professional architectural firm serving the Southeast. The firm produces award-winning architecture that is artful, distinctive, sustainable, and uniquely tailored to our clients' needs. Please call, email, or visit our website for more information. We are happy to have a conversation about your design goals and how we might assist you with your project.
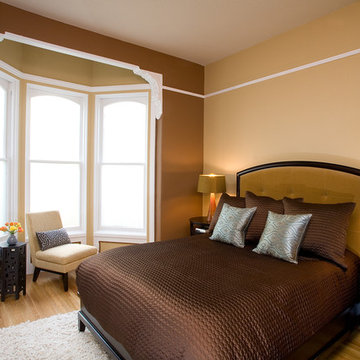
Tones of tans, camel, and dark brown accented with bright white and dark woods make this a comforting retreat.
Inspiration for a mid-sized traditional master bedroom in San Francisco with brown walls, light hardwood floors, no fireplace and beige floor.
Inspiration for a mid-sized traditional master bedroom in San Francisco with brown walls, light hardwood floors, no fireplace and beige floor.
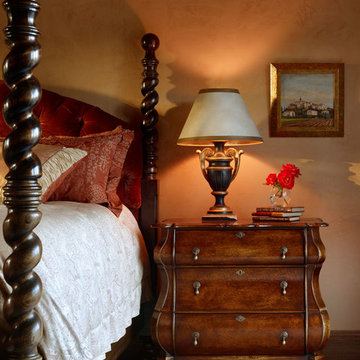
This lovely home began as a complete remodel to a 1960 era ranch home. Warm, sunny colors and traditional details fill every space. The colorful gazebo overlooks the boccii court and a golf course. Shaded by stately palms, the dining patio is surrounded by a wrought iron railing. Hand plastered walls are etched and styled to reflect historical architectural details. The wine room is located in the basement where a cistern had been.
Project designed by Susie Hersker’s Scottsdale interior design firm Design Directives. Design Directives is active in Phoenix, Paradise Valley, Cave Creek, Carefree, Sedona, and beyond.
For more about Design Directives, click here: https://susanherskerasid.com/
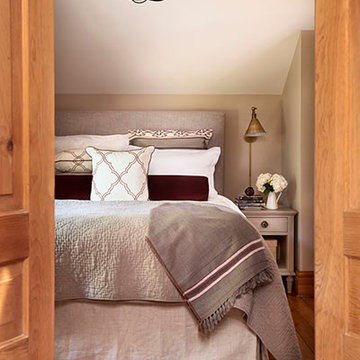
Custom shams and cushions in maroon patterns accent the neutral linen bedding. A plush velvet bolster grounds the colour scheme. A wrought-iron pendant light fixture draws the eye up, while brass library sconce provide bedside lighting. Mark Olson Photography Inc.
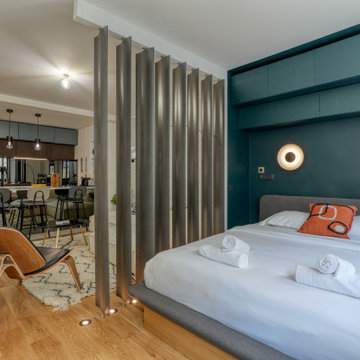
CHAMBRE
Côté chambre, des placards sur-mesure et un lit-coffre permettent d'offrir des rangements confortables sans pour autant alourdir l'espace avec des placards.
Afin de délimiter l'espace et de lui donner un côté plus intimiste le mur derrière la tête de lit s'est vu repeint d'un vert “Hooker” et habillé d'appliques murales au design noir et or.
En face du lit, un espace de travail confortable défini par un grand bureau en bois recouvert d'une feuille de cuir et comportant deux tiroirs auquel s’ajoute fauteuil en bois doté d'une assise et d'un dossier en cuir de la même teinte.
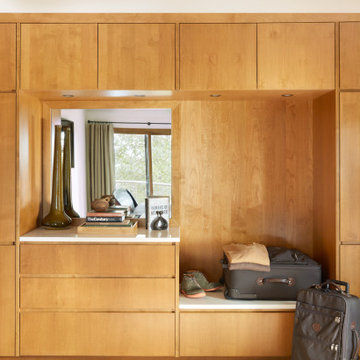
A clever custom storage wall takes the place of a traditional closet, simplifying the furnishing needs for this home’s guest bedroom. The clean lines of the honey stained alder cabinetry keep the aesthetic modern. Off-white quartz countertops cap the dressing area and bench seat, which doubles as stylish luggage storage. Linen draperies suspended from bronze rods can be seen reflected in the built-in dressing mirror. The warm tones of the cabinetry play nicely against the light ivory walls.
Bedroom Design Ideas with No Fireplace
3