Bedroom Design Ideas with Tatami Floors
Refine by:
Budget
Sort by:Popular Today
61 - 80 of 121 photos
Item 1 of 3
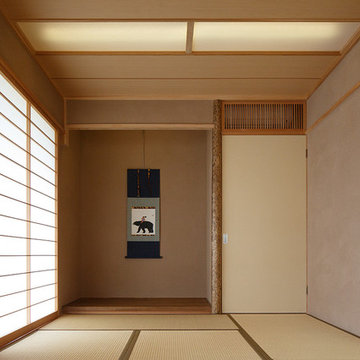
ロフト付の子供部屋です。最初は1部屋の大きい部屋で、将来間仕切り壁を設けて分けられるようになっています。
Photo of a mid-sized asian guest bedroom in Other with beige walls, tatami floors, no fireplace and beige floor.
Photo of a mid-sized asian guest bedroom in Other with beige walls, tatami floors, no fireplace and beige floor.
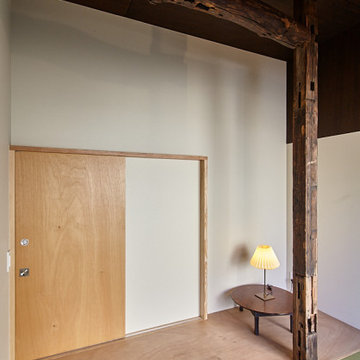
Inspiration for a small contemporary guest bedroom in Tokyo with white walls, tatami floors, no fireplace, green floor, wood and planked wall panelling.
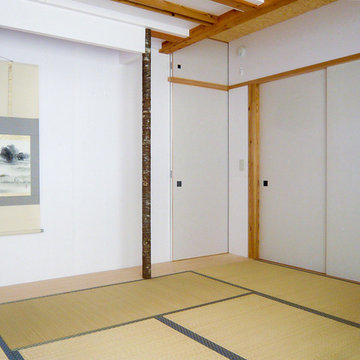
撮影:齋部功
Photo of a mid-sized asian guest bedroom in Other with white walls, tatami floors, no fireplace and beige floor.
Photo of a mid-sized asian guest bedroom in Other with white walls, tatami floors, no fireplace and beige floor.
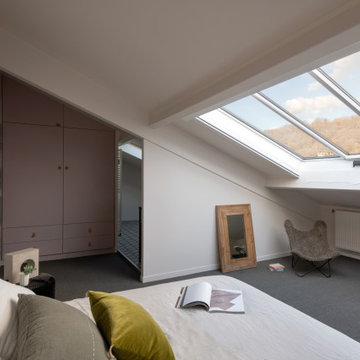
Suite de la visite de notre projet Chasse.....Aujourd’hui , tout se passe sous les combles, dans la suite parentale. Au programme : verrière de toit escamotable motorisée, mobilier sur mesure imaginé et dessiné par nos soins en réponse aux besoins d’optimisation du lieu, Hollyhock N°25 et light peach bloom @Little Green aux murs et papier peint Fresque Oasis panoramic @papermint_paris.
Ici la suite parentale avec vue sur les coteaux ??
Architecte : @synesthesies
Photographe : @sabine_serrad.
Peinture little green | fauteuil@regine_storeandmore | lampe béton et linge de lit et miroir @auguste et cocotte
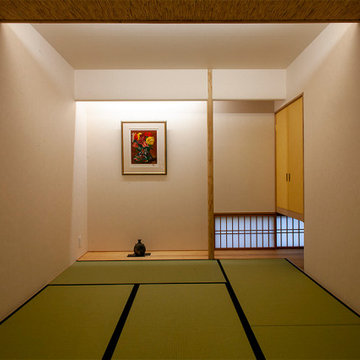
母屋の和室は天井壁、和紙貼りです。ここはあっさりした簡易床の間です。
Photo of a mid-sized asian guest bedroom in Other with white walls, tatami floors, no fireplace and beige floor.
Photo of a mid-sized asian guest bedroom in Other with white walls, tatami floors, no fireplace and beige floor.
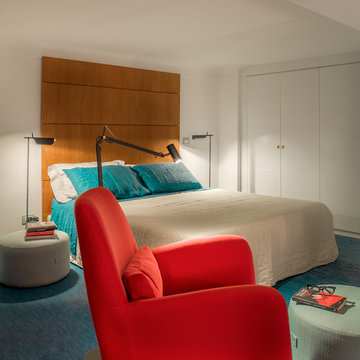
Letto con testiera in legno, poltrona rossa, pouff cilindrici, tatami Liuni
Palette colori: rosso aragosta, blu oltremare, verde acquamarina, acero dorato, bianco gesso
photo by Pier Andrea Orazi
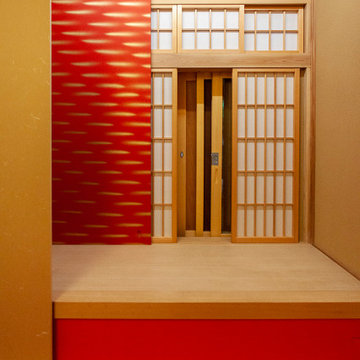
和室には銀閣寺の東求堂を模した床の間を設えています。
床の間の壁は、順番に手前に引き込み襖、床の間壁用引き込み襖、引き寄せ障子、引き込みガラス戸、引き込み網戸、引き込み雨戸が設えています。
Mid-sized asian guest bedroom in Other with red walls, tatami floors, no fireplace and red floor.
Mid-sized asian guest bedroom in Other with red walls, tatami floors, no fireplace and red floor.
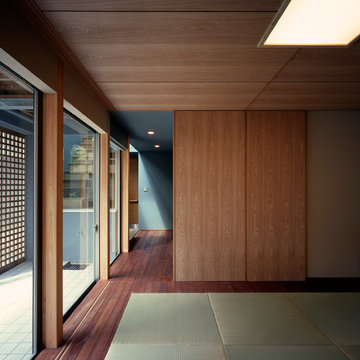
This is an example of a mid-sized asian guest bedroom in Tokyo with beige walls, tatami floors, no fireplace, a plaster fireplace surround and beige floor.
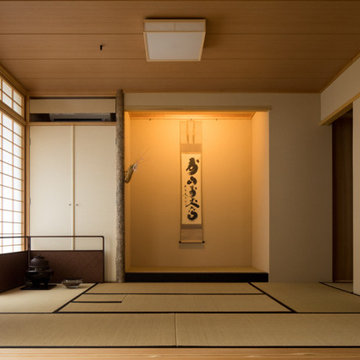
撮影:齋部 功
Design ideas for a mid-sized asian guest bedroom in Other with beige walls, tatami floors, no fireplace and green floor.
Design ideas for a mid-sized asian guest bedroom in Other with beige walls, tatami floors, no fireplace and green floor.
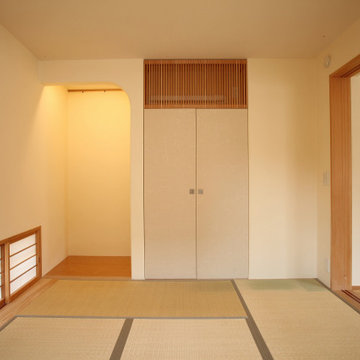
リビングに隣にある畳の座敷です。座敷には「真・行・草」のスタイルがありますが、崩した「草」のスタイルになります。リビングの隣にあり、襖を壁の中に収納すればリビングと一体となり広がりが生まれます。また、一部畳を掘り下げ足を下せるようにし、書斎コーナーもあります。
This is an example of a mid-sized asian guest bedroom in Tokyo with white walls, tatami floors, no fireplace and beige floor.
This is an example of a mid-sized asian guest bedroom in Tokyo with white walls, tatami floors, no fireplace and beige floor.
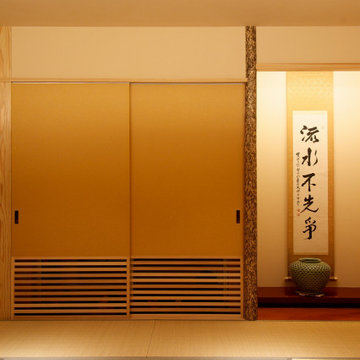
畳の座敷の間です。襖の奥には地窓があり、襖の下半分はガラリにして通風できるようにしています。
Design ideas for a mid-sized asian guest bedroom in Other with white walls, tatami floors, no fireplace and beige floor.
Design ideas for a mid-sized asian guest bedroom in Other with white walls, tatami floors, no fireplace and beige floor.
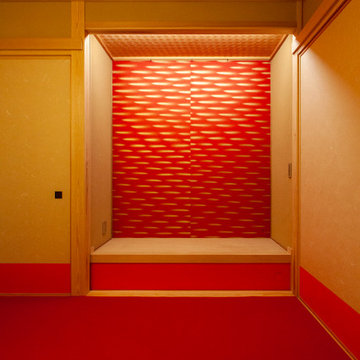
和室には銀閣寺の東求堂を模した床の間を設えています。
床の間の開口は引き込み襖を引き出せば、正月等の晴れの空間の床の間の壁になります。
Design ideas for a mid-sized asian guest bedroom in Other with red walls, tatami floors, no fireplace and red floor.
Design ideas for a mid-sized asian guest bedroom in Other with red walls, tatami floors, no fireplace and red floor.
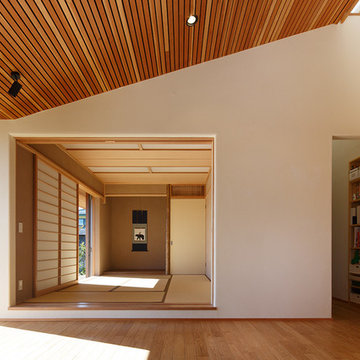
ロフト付の子供部屋です。最初は1部屋の大きい部屋で、将来間仕切り壁を設けて分けられるようになっています。
This is an example of a mid-sized asian guest bedroom in Other with beige walls, tatami floors, no fireplace and beige floor.
This is an example of a mid-sized asian guest bedroom in Other with beige walls, tatami floors, no fireplace and beige floor.
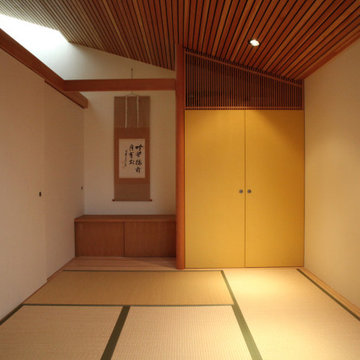
ダイニング、リビング、和室をどう一体化させるかで悩みました。和室の床の間と食堂のローカウンターを一体化してみました。
和室の上がり框の下は収納になっています。
コーナー窓の障子を開けると、庭木が見渡せます。
壁は左官で聚楽塗りです。
Design ideas for a mid-sized asian guest bedroom in Other with brown walls, tatami floors, no fireplace, beige floor and wood.
Design ideas for a mid-sized asian guest bedroom in Other with brown walls, tatami floors, no fireplace, beige floor and wood.
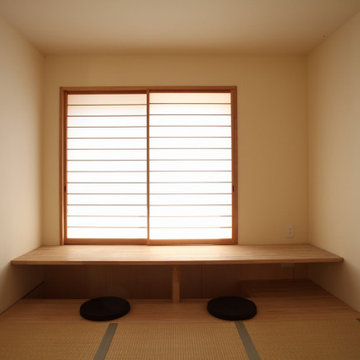
リビングに隣にある畳の座敷です。座敷には「真・行・草」のスタイルがありますが、崩した「草」のスタイルになります。リビングの隣にあり、襖を壁の中に収納すればリビングと一体となり広がりが生まれます。また、一部畳を掘り下げ足を下せるようにし、書斎コーナーもあります。
Design ideas for a mid-sized asian guest bedroom in Tokyo with white walls, tatami floors, no fireplace and beige floor.
Design ideas for a mid-sized asian guest bedroom in Tokyo with white walls, tatami floors, no fireplace and beige floor.
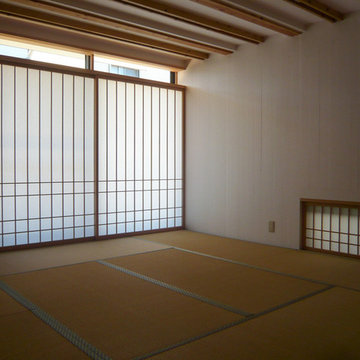
撮影:齋部功
Design ideas for a mid-sized asian guest bedroom in Other with white walls, tatami floors, no fireplace and beige floor.
Design ideas for a mid-sized asian guest bedroom in Other with white walls, tatami floors, no fireplace and beige floor.
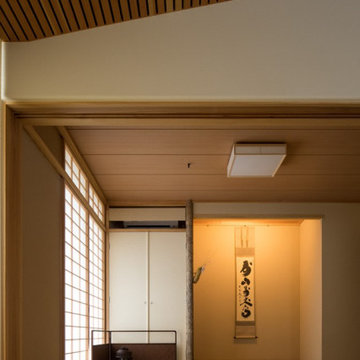
撮影:齋部 功
Mid-sized asian guest bedroom in Other with beige walls, tatami floors, no fireplace and green floor.
Mid-sized asian guest bedroom in Other with beige walls, tatami floors, no fireplace and green floor.
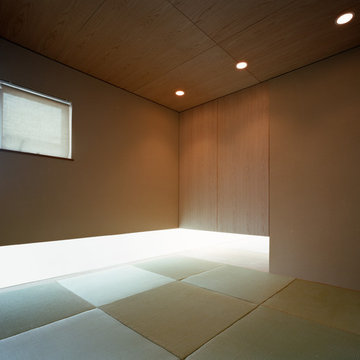
Inspiration for a mid-sized asian guest bedroom in Tokyo with beige walls, tatami floors, no fireplace, a plaster fireplace surround and beige floor.
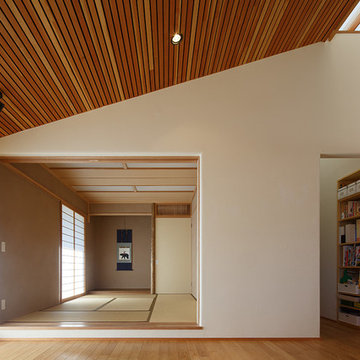
ロフト付の子供部屋です。最初は1部屋の大きい部屋で、将来間仕切り壁を設けて分けられるようになっています。
Mid-sized asian guest bedroom in Other with beige walls, tatami floors, no fireplace and beige floor.
Mid-sized asian guest bedroom in Other with beige walls, tatami floors, no fireplace and beige floor.
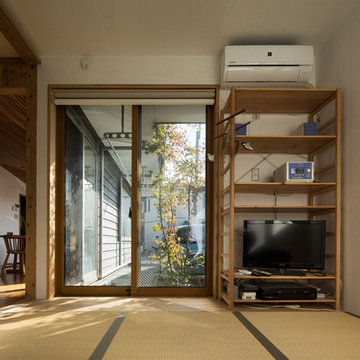
撮影:齋部 功
Design ideas for a mid-sized modern guest bedroom in Tokyo with white walls, tatami floors, no fireplace and beige floor.
Design ideas for a mid-sized modern guest bedroom in Tokyo with white walls, tatami floors, no fireplace and beige floor.
Bedroom Design Ideas with Tatami Floors
4