Bedroom Photos
Refine by:
Budget
Sort by:Popular Today
61 - 75 of 75 photos
Item 1 of 3
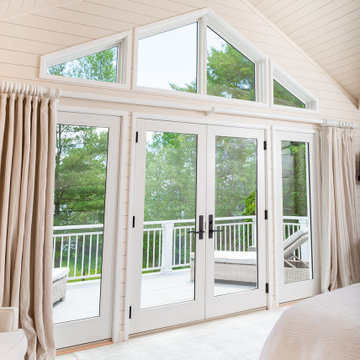
Beautiful soft bedroom design for a contemporary lake house in the shores of Lake Champlain in Essex, NY. Soft neutrals, plush fabrics and linen bed coverings. An inset gas fireplace grounds the space with a custom made wood mantle.
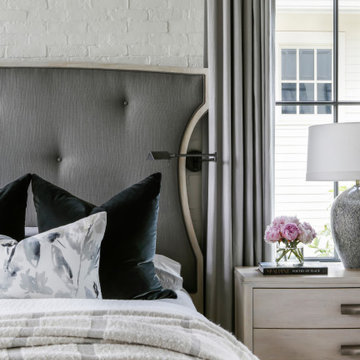
This is an example of a large country master bedroom in Nashville with grey walls, medium hardwood floors, a standard fireplace, a brick fireplace surround, brown floor, timber and brick walls.
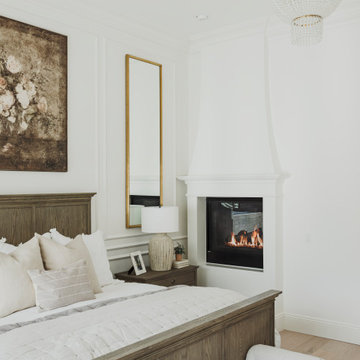
Photo of a large transitional master bedroom in Phoenix with white walls, light hardwood floors, a corner fireplace, a plaster fireplace surround, grey floor, timber and panelled walls.
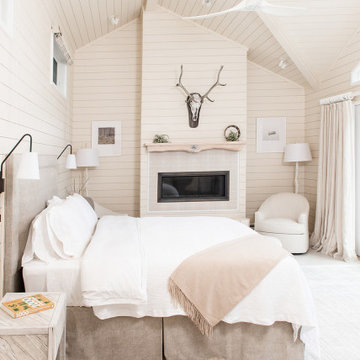
Beautiful soft bedroom design for a contemporary lake house in the shores of Lake Champlain in Essex, NY. Soft neutrals, plush fabrics and linen bed coverings. An inset gas fireplace grounds the space with a custom made wood mantle.
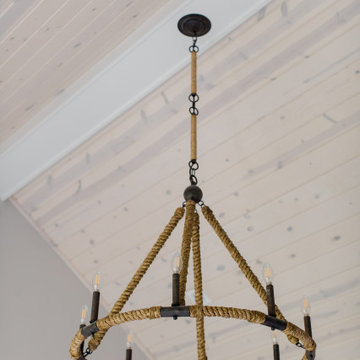
Photo of a master bedroom in Detroit with grey walls, light hardwood floors, a standard fireplace, brown floor, timber and wood walls.
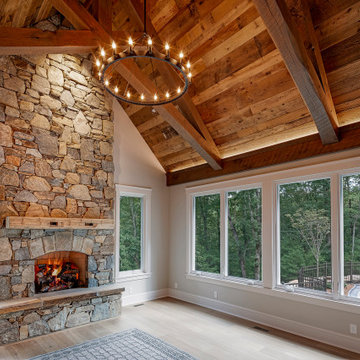
Master bedroom with rustic stone fireplace, reclaimed Hemlock ceiling and White Oak mortise and tenon beam work.
Design ideas for a large country master bedroom in Other with grey walls, medium hardwood floors, a standard fireplace, a stone fireplace surround, grey floor and timber.
Design ideas for a large country master bedroom in Other with grey walls, medium hardwood floors, a standard fireplace, a stone fireplace surround, grey floor and timber.
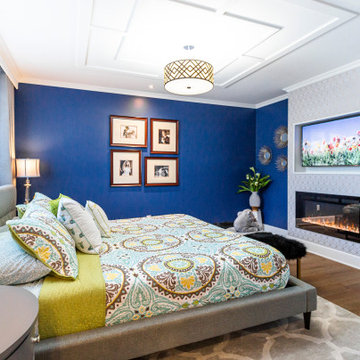
When designing your dream home, there’s one room that is incredibly important. The master bathroom shouldn’t just be where you go to shower it should be a retreat. Having key items and a functional layout is crucial to love your new custom home.
Consider the following elements to design your Master Ensuite
1. Think about toilet placement
2. Double sinks are key
3. Storage
4. Ventilation prevents mold and moisture
5. To tub or not to tub
6. Showers should be functional
7. Spacing should be considered
8. Closet Placement
Bonus Tips:
Lighting is important so think it through
Make sure you have enough electrical outlets but also that they are within code
The vanity height should be comfortable
A timeless style means you won’t have to renovate
Flooring should be non-slip
Think about smells, noises, and moisture.
BEST PRO TIP: this is a large investment, get a pro designer, In the end you will save time and money.
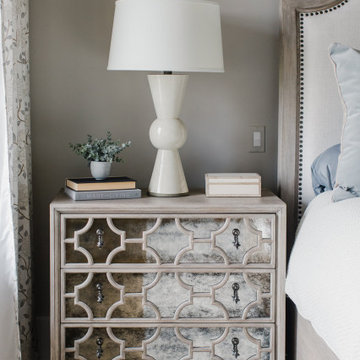
This is an example of a master bedroom in Detroit with grey walls, light hardwood floors, a standard fireplace, brown floor, timber and wood walls.
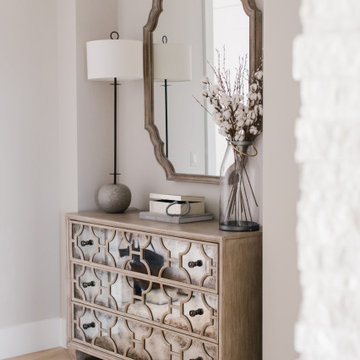
This is an example of a master bedroom in Detroit with grey walls, light hardwood floors, a standard fireplace, brown floor, timber and wood walls.
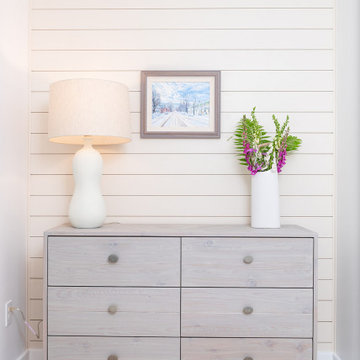
Beautiful soft bedroom design for a contemporary lake house in the shores of Lake Champlain in Essex, NY. Soft neutrals, plush fabrics and linen bed coverings. An inset gas fireplace grounds the space with a custom made wood mantle.
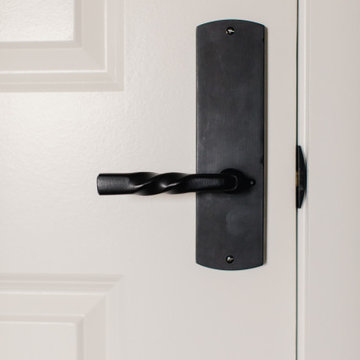
Design ideas for a master bedroom in Detroit with grey walls, light hardwood floors, a standard fireplace, brown floor, timber and wood walls.
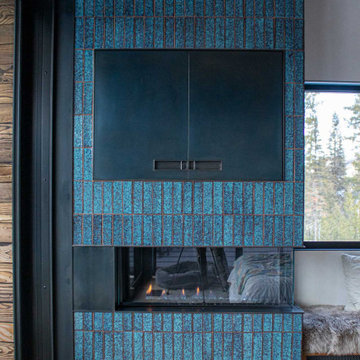
The Bi-Fold TV and Fireplace Surround is a versatile design, featuring the stainless steel bi-fold doors finished in a Weathered Black patina, custom finger pulls for easy access. The fireplace surround is clad in tiles and showcases the Glass Guillotine Fireplace Door.
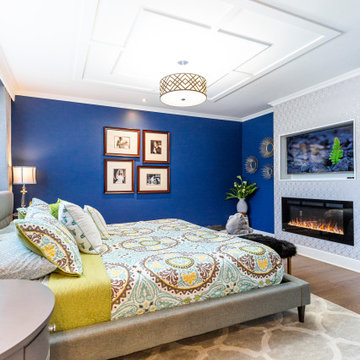
When designing your dream home, there’s one room that is incredibly important. The master bathroom shouldn’t just be where you go to shower it should be a retreat. Having key items and a functional layout is crucial to love your new custom home.
Consider the following elements to design your Master Ensuite
1. Think about toilet placement
2. Double sinks are key
3. Storage
4. Ventilation prevents mold and moisture
5. To tub or not to tub
6. Showers should be functional
7. Spacing should be considered
8. Closet Placement
Bonus Tips:
Lighting is important so think it through
Make sure you have enough electrical outlets but also that they are within code
The vanity height should be comfortable
A timeless style means you won’t have to renovate
Flooring should be non-slip
Think about smells, noises, and moisture.
BEST PRO TIP: this is a large investment, get a pro designer, In the end you will save time and money.
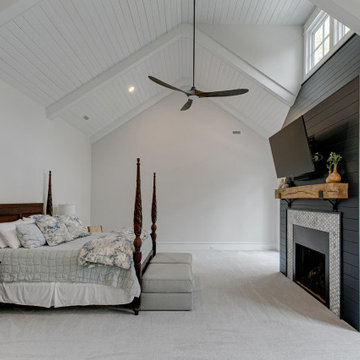
Primary bedroom with vaulted ceiling and fireplace
Inspiration for an arts and crafts bedroom in Richmond with white walls, carpet, a standard fireplace, a tile fireplace surround, white floor and timber.
Inspiration for an arts and crafts bedroom in Richmond with white walls, carpet, a standard fireplace, a tile fireplace surround, white floor and timber.
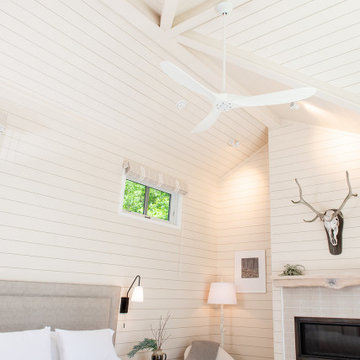
Beautiful soft bedroom design for a contemporary lake house in the shores of Lake Champlain in Essex, NY. Soft neutrals, plush fabrics and linen bed coverings.
4