Bedroom Design Ideas with White Walls and Cork Floors
Refine by:
Budget
Sort by:Popular Today
21 - 40 of 189 photos
Item 1 of 3
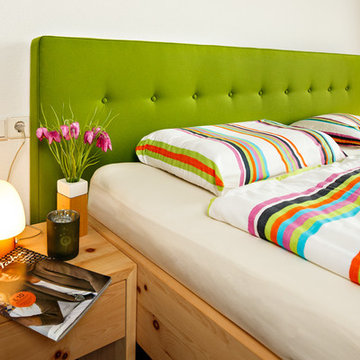
Neues Schlafzimmer von Ihr Schreiner Thaler
Starkes Duo: die Kraft der Zirbe und das Design von raumplus
Fürs gute Schlafen und erholte Aufwachen haben sich unsere Kunden für ein Bett aus Zirbenholz mit einem Bettsystem von Pronatura entschieden. Das Holz der Zirbe hilft nachweislich, die Zahl der Herzschläge zu reduzieren. Die perfekt aufeinander abgestimmte Kombination aus Lattenrost, Matratze und Auflagen in hochwertiger, bio-zertifizierter Qualität ist eine Wohltat für die Bandscheiben.
Der Kleiderschrank sollte ein Stauraumwunder sein und gleichzeitig ein starker Blickfang werden. Schnell war klar, dass sich dieser Wunsch mit einem individuell geplanten Einbauschrank und Schiebetüren von raumplus am allerbesten realisieren lässt. Passend zum Farbe-Material-Konzept des Hauses wurden die Schiebetüren in Eiche furniert, weißem und grünem Glas ausgeführt. Das pfiffige Innenkonzept nutzt jeden Kubikzentimeter genau so aus, wie unsere Kunden sich das gewünscht haben. Dementsprechend groß war die Begeisterung bei der Übergabe!
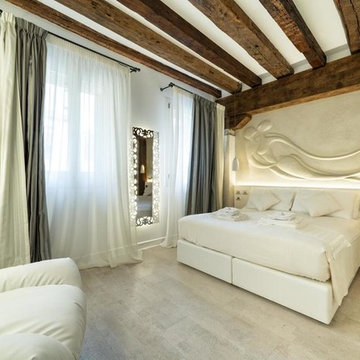
Camera 4
La prima delle due camere situate in una zona della residenza risalente al periodo preottocentesco. Gli elementi architettonici caratteristici della camera sono stati messi in risalto lasciandoli al naturale e creando contrasto cromatico col bianco delle pareti e degli arredi. Nota che caratterizza ulteriormente la stanza è il grande bassorilievo romantico sopra il letto realizzato da una scultrice.
Idea Design Factory.com
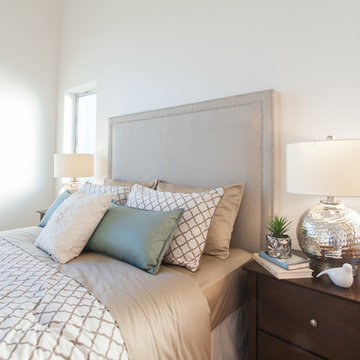
Photo of a large contemporary master bedroom in Vancouver with white walls and cork floors.
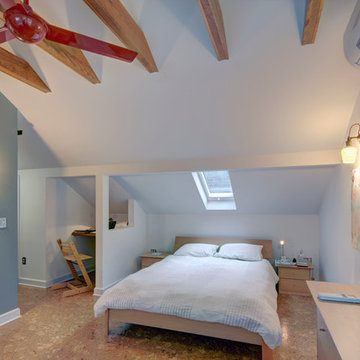
The original walk-up attic in this 1950 home was too low and cramped to be of use as a finished space. We engineered a new roof structure that gave us the needed headroom for a master bedroom, his and hers closets, an en-suite laundry and bathroom. The addition follows the original roofline, and so is virtually undetectable from the street. Exposed roof truss structure, corner window and cork floor adds to the mid-century aesthetic. A master retreat that feels very isolated from the rest if the house and creates great living space out of nothing.
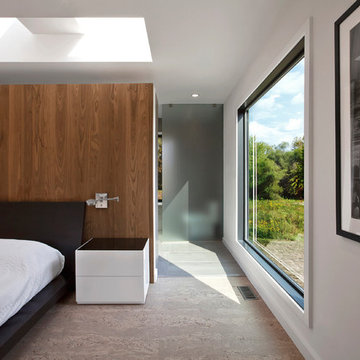
Master Bedroom takes primary spot in bedroom wing with expansive views to the site + open-concept access to Master Bathroom and Deck - Architecture/Interiors: HAUS | Architecture For Modern Lifestyles - Construction Management: WERK | Building Modern - Photography: HAUS
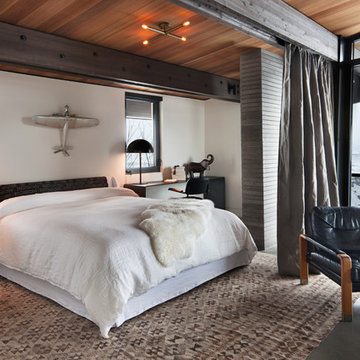
Guest room with a view!
Photo: David Marlow
Photo of a large contemporary guest bedroom in Salt Lake City with white walls, cork floors and beige floor.
Photo of a large contemporary guest bedroom in Salt Lake City with white walls, cork floors and beige floor.
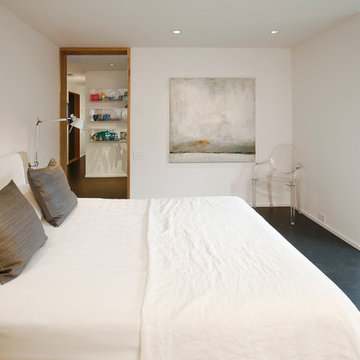
Photo of a large midcentury master bedroom in Seattle with white walls, cork floors and no fireplace.
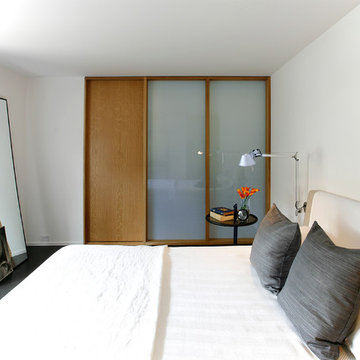
This is an example of a large midcentury master bedroom in Seattle with white walls, cork floors and no fireplace.
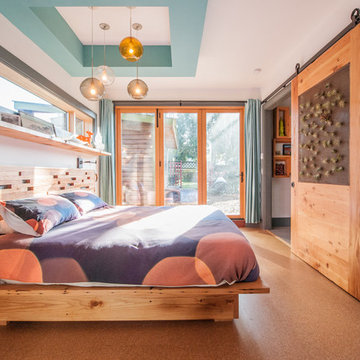
22 pages photography
Design ideas for a mid-sized midcentury master bedroom in Portland with white walls, cork floors and no fireplace.
Design ideas for a mid-sized midcentury master bedroom in Portland with white walls, cork floors and no fireplace.
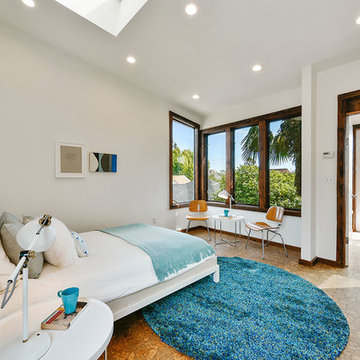
Photography by Open Homes Photography
Photo of a mid-sized eclectic master bedroom in San Francisco with white walls, cork floors and no fireplace.
Photo of a mid-sized eclectic master bedroom in San Francisco with white walls, cork floors and no fireplace.
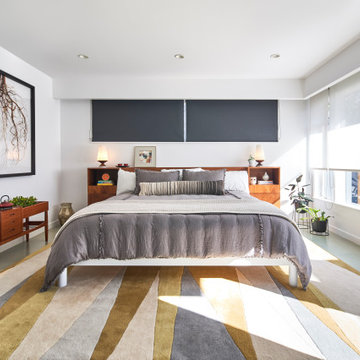
The cozy and modern guest house is detached from the main home and is complete with a full bathroom and kitchenette. We curated the majority of our vintage MCM furnishings and accessories from our local Homesteez source who also restored this one-of-a-kind headboard which was original to the home.
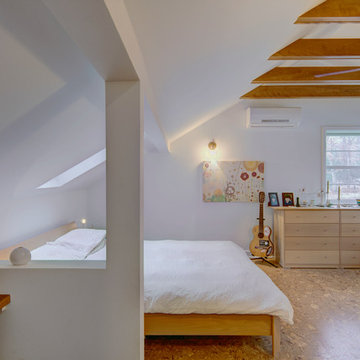
The original walk-up attic in this 1950 home was too low and cramped to be of use as a finished space. We engineered a new roof structure that gave us the needed headroom for a master bedroom, his and hers closets, an en-suite laundry and bathroom. The addition follows the original roofline, and so is virtually undetectable from the street. Exposed roof truss structure, corner window and cork floor adds to the mid-century aesthetic. A master retreat that feels very isolated from the rest if the house and creates great living space out of nothing.
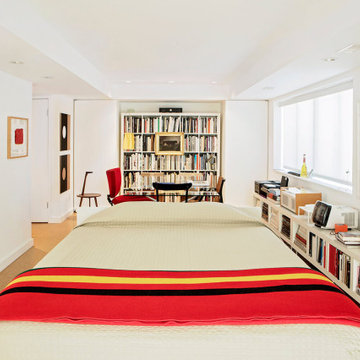
Design ideas for a small midcentury master bedroom in St Louis with white walls, cork floors and brown floor.
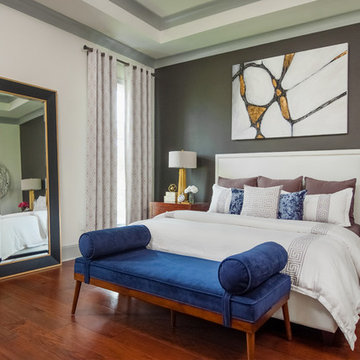
HOTEL CHIC MASTER SUITE
This is an example of a transitional bedroom in Tampa with white walls, cork floors and brown floor.
This is an example of a transitional bedroom in Tampa with white walls, cork floors and brown floor.
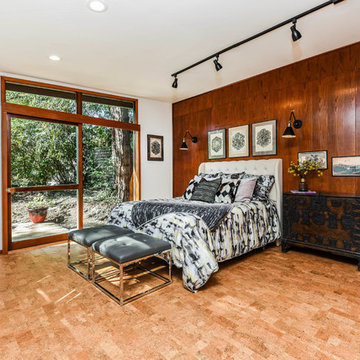
This is an example of a large midcentury master bedroom in San Francisco with white walls, cork floors, no fireplace and brown floor.
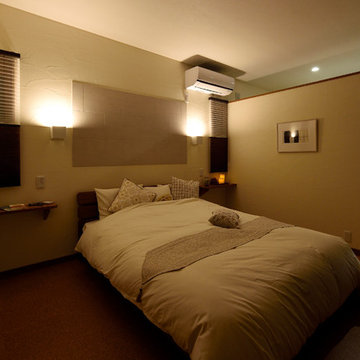
Inspiration for a mid-sized master bedroom in Other with white walls, cork floors, no fireplace and brown floor.
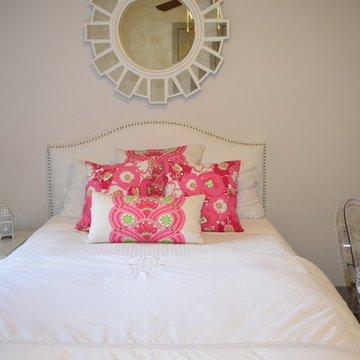
Maria Colorado Interiors
Design ideas for a small contemporary bedroom in Austin with white walls and cork floors.
Design ideas for a small contemporary bedroom in Austin with white walls and cork floors.
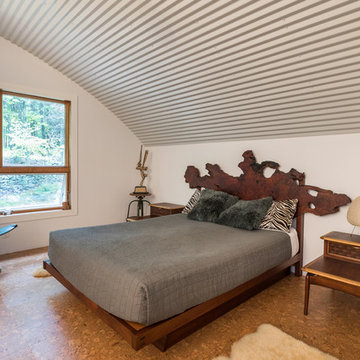
Bedroom
Jenny Gorman
Design ideas for a mid-sized modern bedroom in New York with cork floors and white walls.
Design ideas for a mid-sized modern bedroom in New York with cork floors and white walls.
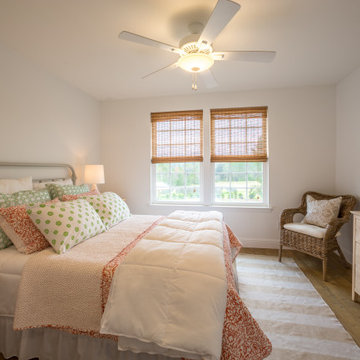
Custom bedroom with natural lighting.
Design ideas for a mid-sized country guest bedroom with white walls, cork floors, no fireplace and brown floor.
Design ideas for a mid-sized country guest bedroom with white walls, cork floors, no fireplace and brown floor.
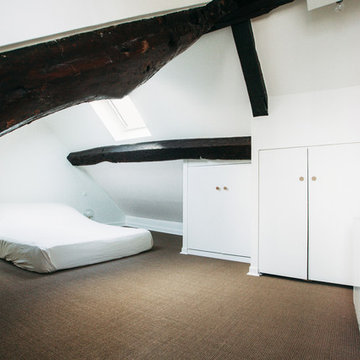
Photo of a small midcentury master bedroom in Paris with white walls, cork floors and brown floor.
Bedroom Design Ideas with White Walls and Cork Floors
2