All Fireplaces Bedroom Design Ideas with White Walls
Refine by:
Budget
Sort by:Popular Today
161 - 180 of 7,042 photos
Item 1 of 3
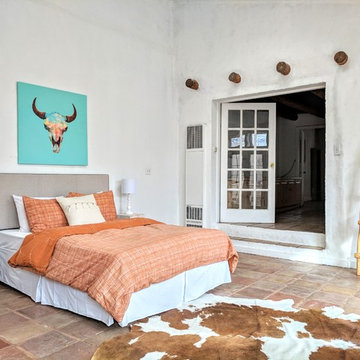
Barker Realty and Elisa Macomber
Photo of a large master bedroom in Other with white walls, terra-cotta floors, a corner fireplace, a concrete fireplace surround and beige floor.
Photo of a large master bedroom in Other with white walls, terra-cotta floors, a corner fireplace, a concrete fireplace surround and beige floor.
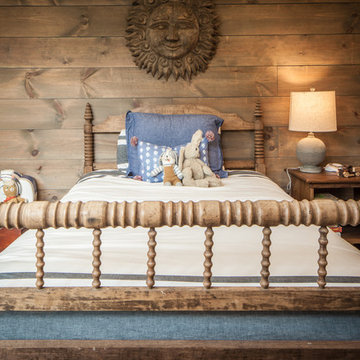
Photo of a large country master bedroom in Other with white walls, dark hardwood floors, a standard fireplace, a stone fireplace surround and brown floor.
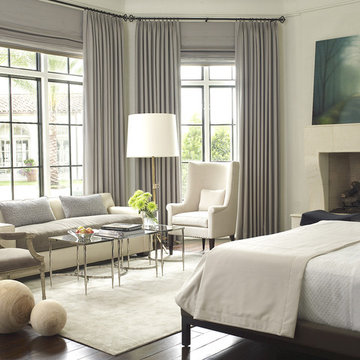
Expansive mediterranean master bedroom in Houston with white walls, dark hardwood floors, a standard fireplace, a stone fireplace surround and brown floor.
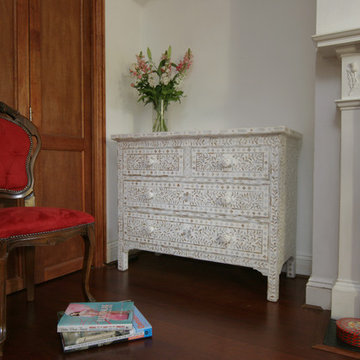
This is an example of a bedroom in Sussex with white walls, dark hardwood floors, a wood stove and a plaster fireplace surround.
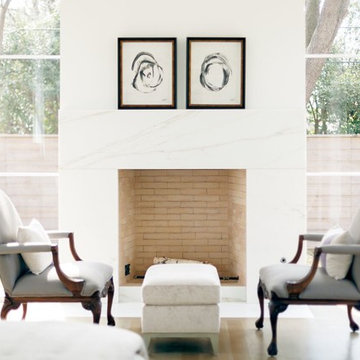
Design ideas for a large transitional master bedroom in Dallas with white walls, light hardwood floors, a standard fireplace and a tile fireplace surround.
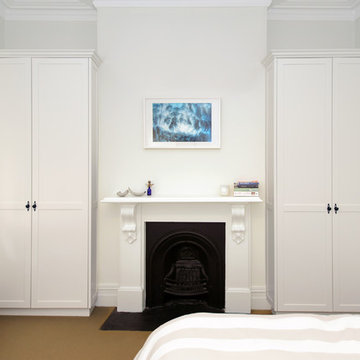
Abe Bastoli
Design ideas for a small transitional master bedroom in Sydney with white walls, carpet, a standard fireplace and a wood fireplace surround.
Design ideas for a small transitional master bedroom in Sydney with white walls, carpet, a standard fireplace and a wood fireplace surround.
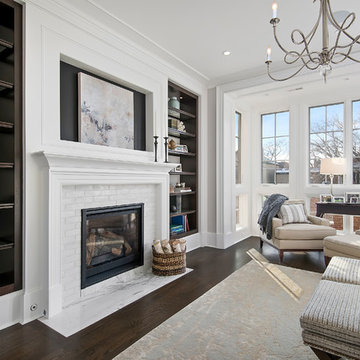
This six-bedroom home — all with en-suite bathrooms — is a brand new home on one of Lincoln Park's most desirable streets. The neo-Georgian, brick and limestone façade features well-crafted detailing both inside and out. The lower recreation level is expansive, with 9-foot ceilings throughout. The first floor houses elegant living and dining areas, as well as a large kitchen with attached great room, and the second floor holds an expansive master suite with a spa bath and vast walk-in closets. A grand, elliptical staircase ascends throughout the home, concluding in a sunlit penthouse providing access to an expansive roof deck and sweeping views of the city..
Nathan Kirkman
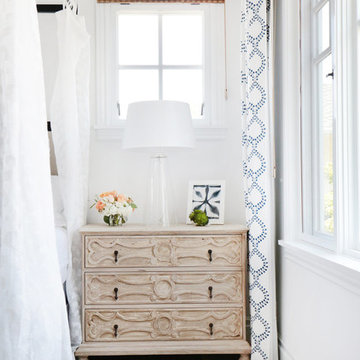
Nominated for HGTV Fresh Faces of Design 2015 Master Bedroom
Interior Design by Blackband Design
Home Build | Design | Materials by Graystone Custom Builders
Photography by Tessa Neustadt
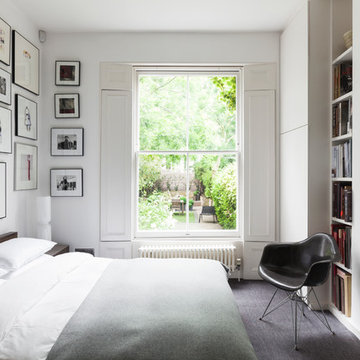
Nathalie Priem Photography
Design ideas for a contemporary guest bedroom in London with white walls, carpet and a standard fireplace.
Design ideas for a contemporary guest bedroom in London with white walls, carpet and a standard fireplace.
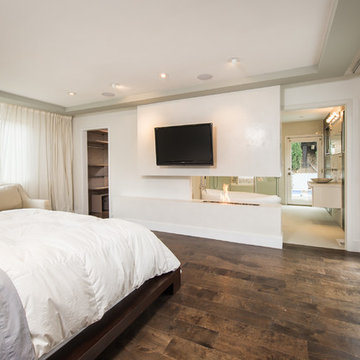
Inspiration for a large modern master bedroom in Los Angeles with white walls, dark hardwood floors and a two-sided fireplace.
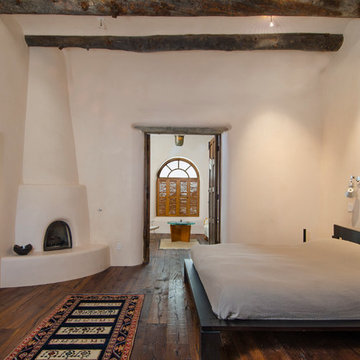
Katie Johnson
This is an example of a large master bedroom in Albuquerque with white walls, medium hardwood floors, a corner fireplace and a plaster fireplace surround.
This is an example of a large master bedroom in Albuquerque with white walls, medium hardwood floors, a corner fireplace and a plaster fireplace surround.
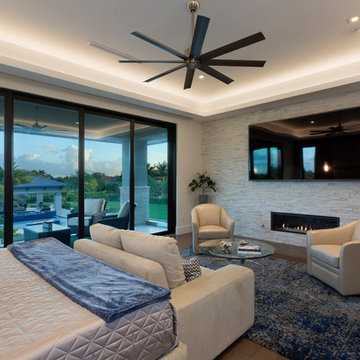
Photo of a large modern master bedroom in Miami with white walls, medium hardwood floors, a ribbon fireplace, a stone fireplace surround and grey floor.
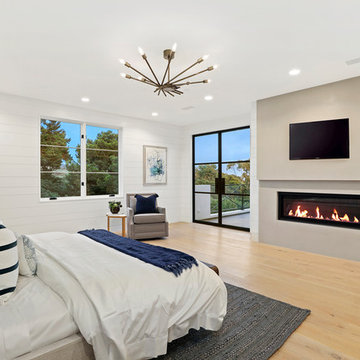
Inspiration for a large modern master bedroom in Orange County with white walls, light hardwood floors, a ribbon fireplace and a stone fireplace surround.
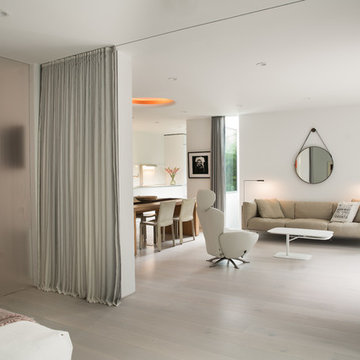
The fireplace serves the living room, dining room and bedroom simultaneously
Inspiration for a large modern master bedroom in San Francisco with white walls, light hardwood floors, a standard fireplace, a plaster fireplace surround and beige floor.
Inspiration for a large modern master bedroom in San Francisco with white walls, light hardwood floors, a standard fireplace, a plaster fireplace surround and beige floor.
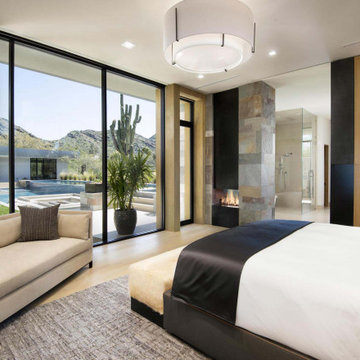
With adjacent neighbors within a fairly dense section of Paradise Valley, Arizona, C.P. Drewett sought to provide a tranquil retreat for a new-to-the-Valley surgeon and his family who were seeking the modernism they loved though had never lived in. With a goal of consuming all possible site lines and views while maintaining autonomy, a portion of the house — including the entry, office, and master bedroom wing — is subterranean. This subterranean nature of the home provides interior grandeur for guests but offers a welcoming and humble approach, fully satisfying the clients requests.
While the lot has an east-west orientation, the home was designed to capture mainly north and south light which is more desirable and soothing. The architecture’s interior loftiness is created with overlapping, undulating planes of plaster, glass, and steel. The woven nature of horizontal planes throughout the living spaces provides an uplifting sense, inviting a symphony of light to enter the space. The more voluminous public spaces are comprised of stone-clad massing elements which convert into a desert pavilion embracing the outdoor spaces. Every room opens to exterior spaces providing a dramatic embrace of home to natural environment.
Grand Award winner for Best Interior Design of a Custom Home
The material palette began with a rich, tonal, large-format Quartzite stone cladding. The stone’s tones gaveforth the rest of the material palette including a champagne-colored metal fascia, a tonal stucco system, and ceilings clad with hemlock, a tight-grained but softer wood that was tonally perfect with the rest of the materials. The interior case goods and wood-wrapped openings further contribute to the tonal harmony of architecture and materials.
Grand Award Winner for Best Indoor Outdoor Lifestyle for a Home This award-winning project was recognized at the 2020 Gold Nugget Awards with two Grand Awards, one for Best Indoor/Outdoor Lifestyle for a Home, and another for Best Interior Design of a One of a Kind or Custom Home.
At the 2020 Design Excellence Awards and Gala presented by ASID AZ North, Ownby Design received five awards for Tonal Harmony. The project was recognized for 1st place – Bathroom; 3rd place – Furniture; 1st place – Kitchen; 1st place – Outdoor Living; and 2nd place – Residence over 6,000 square ft. Congratulations to Claire Ownby, Kalysha Manzo, and the entire Ownby Design team.
Tonal Harmony was also featured on the cover of the July/August 2020 issue of Luxe Interiors + Design and received a 14-page editorial feature entitled “A Place in the Sun” within the magazine.
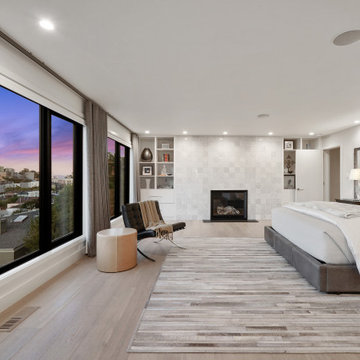
For our client, who had previous experience working with architects, we enlarged, completely gutted and remodeled this Twin Peaks diamond in the rough. The top floor had a rear-sloping ceiling that cut off the amazing view, so our first task was to raise the roof so the great room had a uniformly high ceiling. Clerestory windows bring in light from all directions. In addition, we removed walls, combined rooms, and installed floor-to-ceiling, wall-to-wall sliding doors in sleek black aluminum at each floor to create generous rooms with expansive views. At the basement, we created a full-floor art studio flooded with light and with an en-suite bathroom for the artist-owner. New exterior decks, stairs and glass railings create outdoor living opportunities at three of the four levels. We designed modern open-riser stairs with glass railings to replace the existing cramped interior stairs. The kitchen features a 16 foot long island which also functions as a dining table. We designed a custom wall-to-wall bookcase in the family room as well as three sleek tiled fireplaces with integrated bookcases. The bathrooms are entirely new and feature floating vanities and a modern freestanding tub in the master. Clean detailing and luxurious, contemporary finishes complete the look.
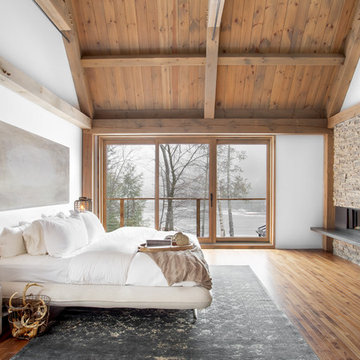
This country house was previously owned by Halle Berry and sits on a private lake north of Montreal. The kitchen was dated and a part of a large two storey extension which included a master bedroom and ensuite, two guest bedrooms, office, and gym. The goal for the kitchen was to create a dramatic and urban space in a rural setting.
Photo : Drew Hadley
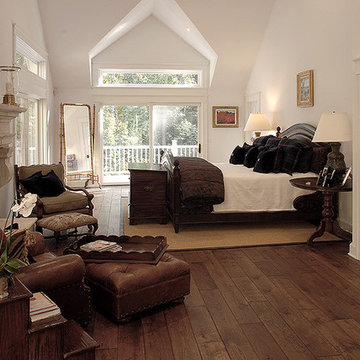
Reminiscent of an old world lodge, this sophisticated retreat marries the crispness of white and the vitality of wood. The distressed wood floors establish the design with coordinating beams above in the light-soaked vaulted ceiling. Floor: 6-3/4” wide-plank Vintage French Oak | Rustic Character | Victorian Collection | Tuscany edge | medium distressed | color Bronze | Satin Hardwax Oil. For more information please email us at: sales@signaturehardwoods.com

This client wanted plenty of storage, therefore their designer Lucy fitted in storage on either side of the fireplace, but she also found room for an enormous wardrobe on the other side of the room too and suggested painting both wardrobes the same colour as the wall behind to help them blend in. The artwork and the fireplace provide a great contrast against the blue walls which catches your eye instead.
Want to transform your home with the UK’s #1 Interior Design Service? You can collaborate with professional and highly experienced designers, as well as our team of skilled Personal Shoppers to achieve your happy home effortlessly, all at a happy price.
For more inspiration visit our site to see more projects
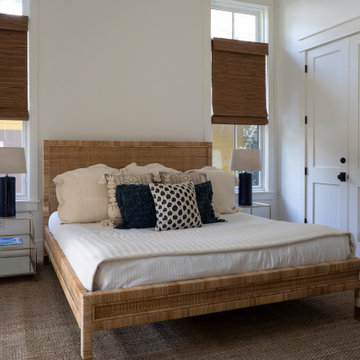
This is an example of a mid-sized transitional master bedroom in Other with white walls, light hardwood floors, a standard fireplace, a plaster fireplace surround and beige floor.
All Fireplaces Bedroom Design Ideas with White Walls
9