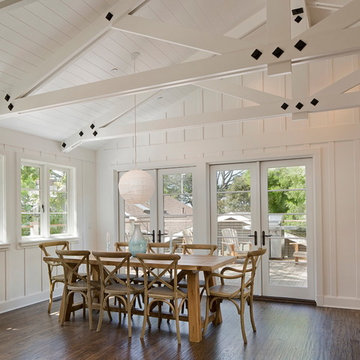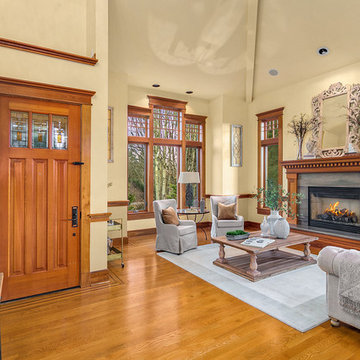42,275 Beige Arts and Crafts Home Design Photos
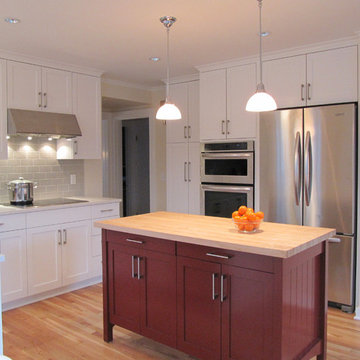
Island was intended to be a warm contrast to bright white cabinets and stainless steel appliances. Maple butcher block top is 30 x 60 inches. Doors open to pull-out shelves that slide in both directions. Pendant lights fix its location in room.
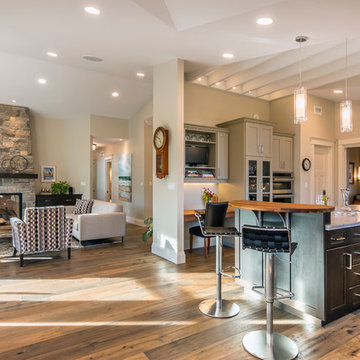
View of the Great Room
Photo by © Daniel Vaughan (vaughangroup.ca)
Design ideas for a large arts and crafts u-shaped eat-in kitchen in Toronto with a farmhouse sink, shaker cabinets, grey cabinets, granite benchtops, white splashback, stone tile splashback, stainless steel appliances, dark hardwood floors and with island.
Design ideas for a large arts and crafts u-shaped eat-in kitchen in Toronto with a farmhouse sink, shaker cabinets, grey cabinets, granite benchtops, white splashback, stone tile splashback, stainless steel appliances, dark hardwood floors and with island.
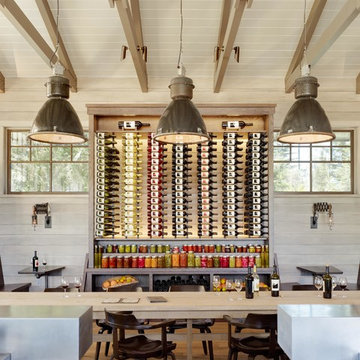
A focal point for the room, the custom wine display showcases the distinctive Medlock Ames wine bottles. Banquette tables are nestled on repurposed galvanized pipe under vintage scissor lighting sourced from Battersea, Wick's antiques and accessories showroom in the San Francisco Design Center.
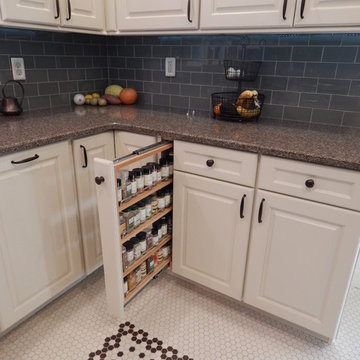
Steve Lujan
Mid-sized arts and crafts u-shaped eat-in kitchen in Denver with a farmhouse sink, raised-panel cabinets, white cabinets, quartz benchtops, green splashback, glass tile splashback, stainless steel appliances, ceramic floors and no island.
Mid-sized arts and crafts u-shaped eat-in kitchen in Denver with a farmhouse sink, raised-panel cabinets, white cabinets, quartz benchtops, green splashback, glass tile splashback, stainless steel appliances, ceramic floors and no island.
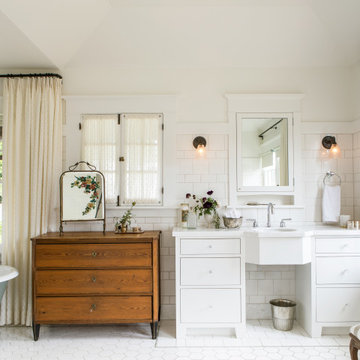
Design ideas for an arts and crafts master bathroom in Los Angeles with flat-panel cabinets, white cabinets, a claw-foot tub, white tile, white walls, an undermount sink, white floor and white benchtops.
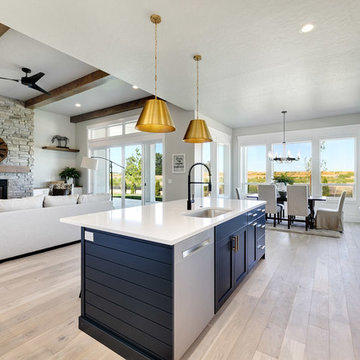
Large arts and crafts u-shaped eat-in kitchen in Boise with an undermount sink, recessed-panel cabinets, white cabinets, quartz benchtops, white splashback, brick splashback, stainless steel appliances, light hardwood floors, with island, beige floor and white benchtop.
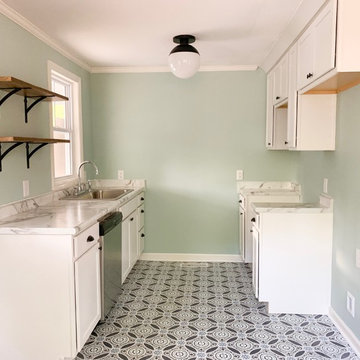
Photo of a small arts and crafts galley laundry room in Other with a drop-in sink, shaker cabinets, white cabinets, laminate benchtops, blue splashback, vinyl floors, blue floor and white benchtop.
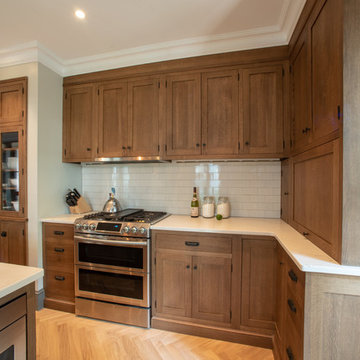
Built in 1860 we designed this kitchen to have the conveniences of modern life with a sense of having it feel like it could be the original kitchen. White oak with clear coated herringbone oak floor and stained white oak cabinetry deliver the two tone feel.
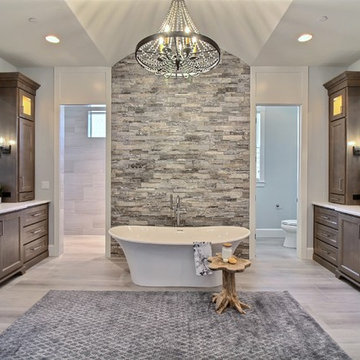
Paint Colors by Sherwin Williams
Interior Body Color : Agreeable Gray SW 7029
Interior Trim Color : Northwood Cabinets’ Jute
Interior Timber Stain : Northwood Cabinets’ Custom Jute
Flooring & Tile Supplied by Macadam Floor & Design
Hardwood by Provenza Floors
Hardwood Product : African Plains in Black River
Master Bath Accent Wall : Tierra Sol's Natural Stone in Silver Ash
Master Bath Floor Tile by Surface Art Inc.
Floor Tile Product : Horizon in Silver
Master Shower Wall Tile by Statements Tile
Shower Tile Product : Elegante in Silver
Master Shower Mudset Pan by Bedrosians
Shower Pan Product : Balboa in Flat Pebbles
Master Bath Backsplash & Shower Accent by Bedrosians
Backsplash & Accent Product : Manhattan in Pearl
Slab Countertops by Wall to Wall Stone
Master Vanities Product : Caesarstone Calacutta Nuvo
Faucets & Shower-Heads by Delta Faucet
Sinks by Decolav
Cabinets by Northwood Cabinets
Built-In Cabinetry Colors : Jute
Windows by Milgard Windows & Doors
Product : StyleLine Series Windows
Supplied by Troyco
Interior Design by Creative Interiors & Design
Lighting by Globe Lighting / Destination Lighting
Doors by Western Pacific Building Materials
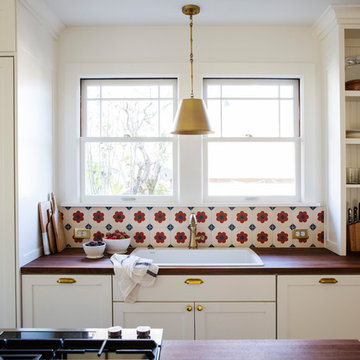
This is an example of a mid-sized arts and crafts single-wall separate kitchen in Portland with shaker cabinets, white cabinets, wood benchtops, cement tile splashback, panelled appliances and with island.
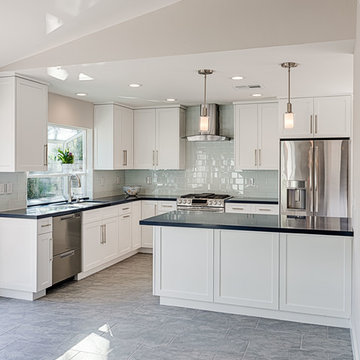
Mel Carll
Photo of a large arts and crafts l-shaped eat-in kitchen in Los Angeles with an undermount sink, shaker cabinets, white cabinets, quartz benchtops, white splashback, subway tile splashback, stainless steel appliances, porcelain floors, a peninsula, grey floor and black benchtop.
Photo of a large arts and crafts l-shaped eat-in kitchen in Los Angeles with an undermount sink, shaker cabinets, white cabinets, quartz benchtops, white splashback, subway tile splashback, stainless steel appliances, porcelain floors, a peninsula, grey floor and black benchtop.
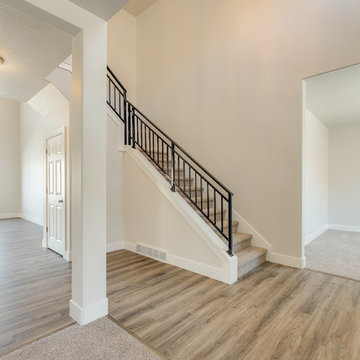
Ann Parris
Design ideas for a mid-sized arts and crafts carpeted l-shaped staircase in Salt Lake City with carpet risers and metal railing.
Design ideas for a mid-sized arts and crafts carpeted l-shaped staircase in Salt Lake City with carpet risers and metal railing.
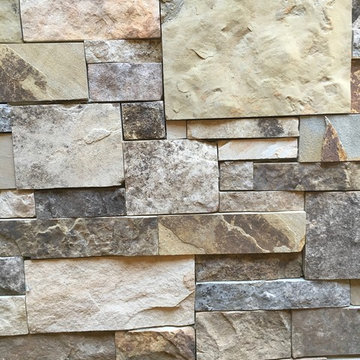
Large arts and crafts one-storey beige house exterior in Other with mixed siding, a gable roof and a shingle roof.
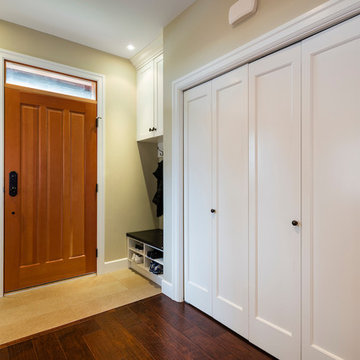
The mudroom is set with travertine tile that leads to the hardwood floors that run throughout the home. A large craftsman style door with transom window is the focal point. Plenty of closet space keeps messes hidden.
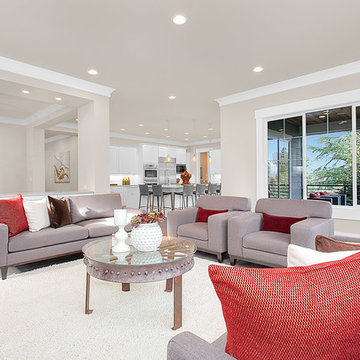
Open floor plan concept perfect for the entertainer. The large window overlooks into the covered deck.
Photo of a large arts and crafts open concept living room in Seattle with grey walls, medium hardwood floors, a standard fireplace and a tile fireplace surround.
Photo of a large arts and crafts open concept living room in Seattle with grey walls, medium hardwood floors, a standard fireplace and a tile fireplace surround.
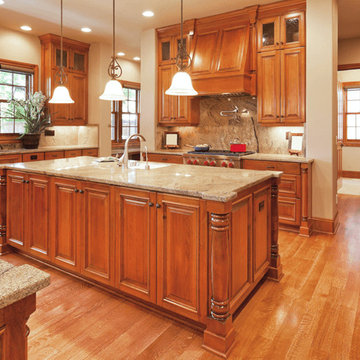
Large arts and crafts u-shaped eat-in kitchen in San Francisco with raised-panel cabinets, medium wood cabinets, granite benchtops, grey splashback, ceramic splashback, stainless steel appliances, medium hardwood floors, with island, an undermount sink and brown floor.
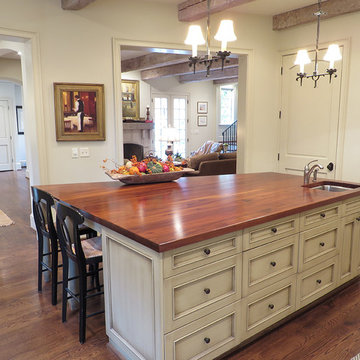
Inspiration for a mid-sized arts and crafts single-wall eat-in kitchen in Birmingham with an undermount sink, recessed-panel cabinets, white cabinets, wood benchtops, panelled appliances, dark hardwood floors and with island.
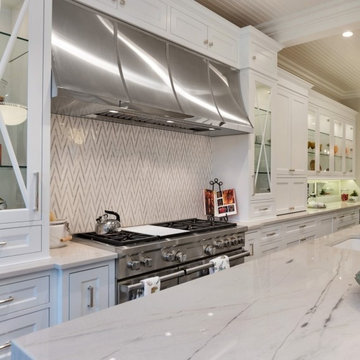
Shape: RH-1
Panels: #4 brushed finish stainless steel
Strips/banding: mirror finished stainless steel
This is an example of a large arts and crafts galley separate kitchen in Chicago with an undermount sink, beaded inset cabinets, white cabinets, quartz benchtops, white splashback, ceramic splashback, stainless steel appliances and with island.
This is an example of a large arts and crafts galley separate kitchen in Chicago with an undermount sink, beaded inset cabinets, white cabinets, quartz benchtops, white splashback, ceramic splashback, stainless steel appliances and with island.
42,275 Beige Arts and Crafts Home Design Photos
11
