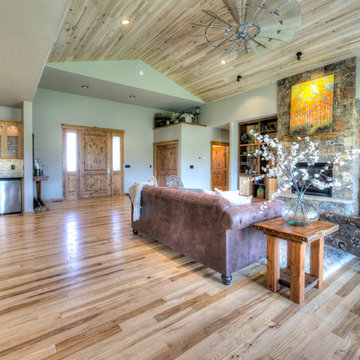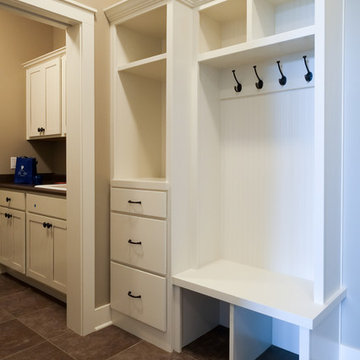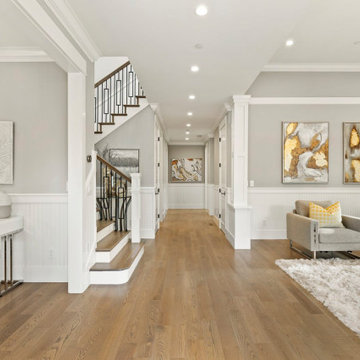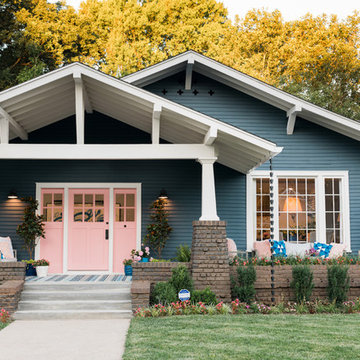42,295 Beige Arts and Crafts Home Design Photos
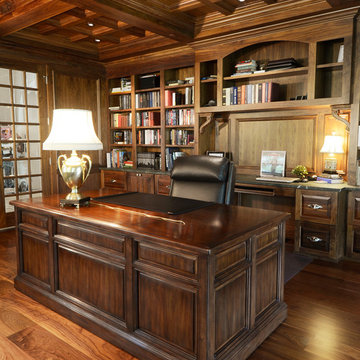
Camp Wobegon is a nostalgic waterfront retreat for a multi-generational family. The home's name pays homage to a radio show the homeowner listened to when he was a child in Minnesota. Throughout the home, there are nods to the sentimental past paired with modern features of today.
The five-story home sits on Round Lake in Charlevoix with a beautiful view of the yacht basin and historic downtown area. Each story of the home is devoted to a theme, such as family, grandkids, and wellness. The different stories boast standout features from an in-home fitness center complete with his and her locker rooms to a movie theater and a grandkids' getaway with murphy beds. The kids' library highlights an upper dome with a hand-painted welcome to the home's visitors.
Throughout Camp Wobegon, the custom finishes are apparent. The entire home features radius drywall, eliminating any harsh corners. Masons carefully crafted two fireplaces for an authentic touch. In the great room, there are hand constructed dark walnut beams that intrigue and awe anyone who enters the space. Birchwood artisans and select Allenboss carpenters built and assembled the grand beams in the home.
Perhaps the most unique room in the home is the exceptional dark walnut study. It exudes craftsmanship through the intricate woodwork. The floor, cabinetry, and ceiling were crafted with care by Birchwood carpenters. When you enter the study, you can smell the rich walnut. The room is a nod to the homeowner's father, who was a carpenter himself.
The custom details don't stop on the interior. As you walk through 26-foot NanoLock doors, you're greeted by an endless pool and a showstopping view of Round Lake. Moving to the front of the home, it's easy to admire the two copper domes that sit atop the roof. Yellow cedar siding and painted cedar railing complement the eye-catching domes.
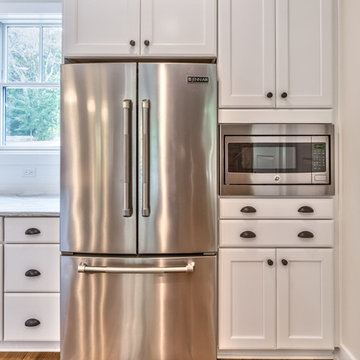
white shaker cabinets w/ stainless steel appliances and a wood butcher block island top
Inspiration for a large arts and crafts l-shaped eat-in kitchen in Other with a farmhouse sink, shaker cabinets, white cabinets, granite benchtops, white splashback, ceramic splashback, stainless steel appliances, medium hardwood floors, with island and brown floor.
Inspiration for a large arts and crafts l-shaped eat-in kitchen in Other with a farmhouse sink, shaker cabinets, white cabinets, granite benchtops, white splashback, ceramic splashback, stainless steel appliances, medium hardwood floors, with island and brown floor.
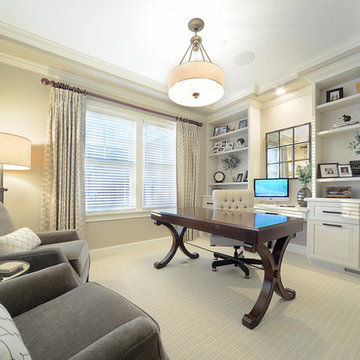
Photo of a mid-sized arts and crafts study room in Boston with beige walls, carpet, a freestanding desk and beige floor.
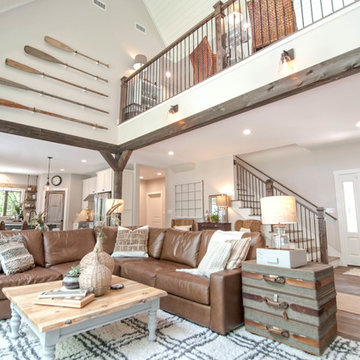
We hired the owners of My Sister's Garage of Windham, Maine to decorate the entire house with a mixture of vintage, repurposed, new, and custom design elements to achieve a classic, campy vibe with a luxury feel.
The brand new Pottery Barn Turner square arm leather sectional in maple is perfectly complemented by this custom live edge coffee table, vintage trunk nightstand and the AMAZING vintage oar installation off of the loft.
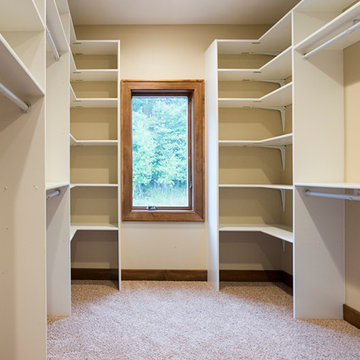
Photo of a large arts and crafts gender-neutral walk-in wardrobe in Other with open cabinets, white cabinets and carpet.
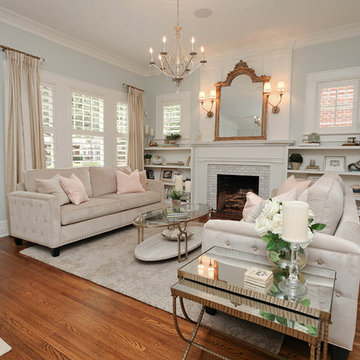
Oasis Photography
Photo of an arts and crafts living room in Charlotte with blue walls, medium hardwood floors and a standard fireplace.
Photo of an arts and crafts living room in Charlotte with blue walls, medium hardwood floors and a standard fireplace.
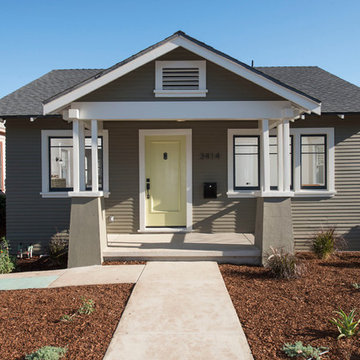
A classic 1922 California bungalow in the historic Jefferson Park neighborhood of Los Angeles restored and enlarged by Tim Braseth of ArtCraft Homes completed in 2015. Originally a 2 bed/1 bathroom cottage, it was enlarged with the addition of a new kitchen wing and master suite for a total of 3 bedrooms and 2 baths. Original vintage details such as a Batchelder tile fireplace and Douglas Fir flooring are complemented by an all-new vintage-style kitchen with butcher block countertops, hex-tiled bathrooms with beadboard wainscoting, original clawfoot tub, subway tile master shower, and French doors leading to a redwood deck overlooking a fully-fenced and gated backyard. The new en suite master retreat features a vaulted ceiling, walk-in closet, and French doors to the backyard deck. Remodeled by ArtCraft Homes. Staged by ArtCraft Collection. Photography by Larry Underhill.
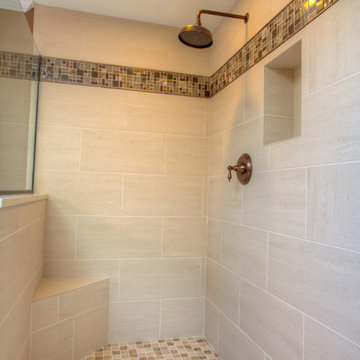
Photo of a mid-sized arts and crafts master bathroom in Seattle with beige tile, a curbless shower, glass tile, porcelain floors, beige floor and a shower seat.
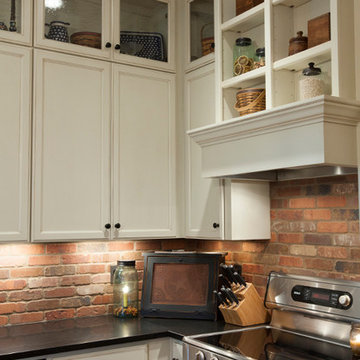
The home's kitchen mixes modern amenities with natural, old world charm to make the space welcoming, rich and tasteful. The browns and oranges of the brick backsplash are complemented by the natural hues of the wooden island. The white cabinets and bright lights offer a nice contrast.
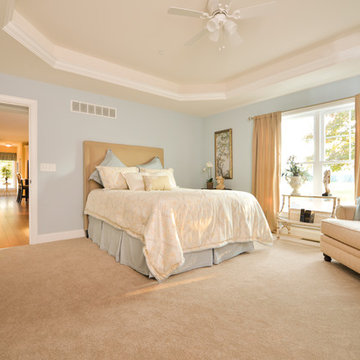
Owner's Suite - featuring lighted tray ceiling, 9 ft. ceiling, Universal design of home features 3'0 doors throughout. Photo: ACHensler
This is an example of a large arts and crafts master bedroom in Other with blue walls, carpet and no fireplace.
This is an example of a large arts and crafts master bedroom in Other with blue walls, carpet and no fireplace.

Inspiration for a mid-sized arts and crafts separate dining room in Detroit with brown walls, medium hardwood floors, brown floor, no fireplace, wallpaper and wallpaper.
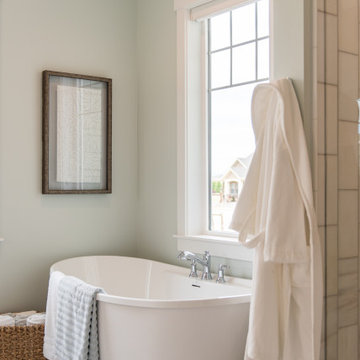
Large arts and crafts master bathroom in Salt Lake City with shaker cabinets, grey cabinets, a freestanding tub, an alcove shower, a two-piece toilet, grey walls, ceramic floors, an undermount sink, quartzite benchtops, grey floor, a hinged shower door, white benchtops, a niche, a shower seat, a double vanity and a built-in vanity.
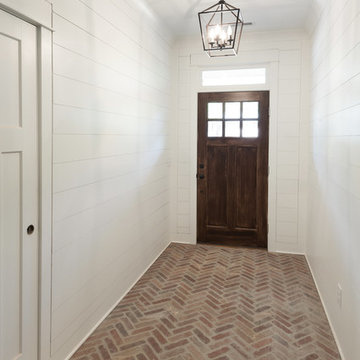
Design ideas for a mid-sized arts and crafts foyer in Other with white walls, brick floors, a single front door, a dark wood front door and red floor.
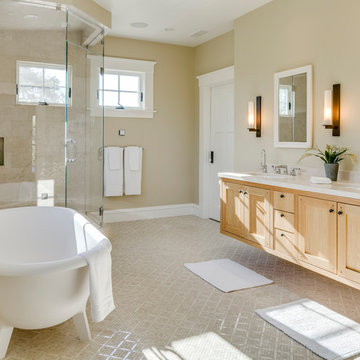
Photo of a mid-sized arts and crafts master bathroom in San Francisco with recessed-panel cabinets, light wood cabinets, a freestanding tub, a corner shower, a two-piece toilet, beige tile, porcelain tile, beige walls, mosaic tile floors, an undermount sink, engineered quartz benchtops, beige floor, a hinged shower door and white benchtops.
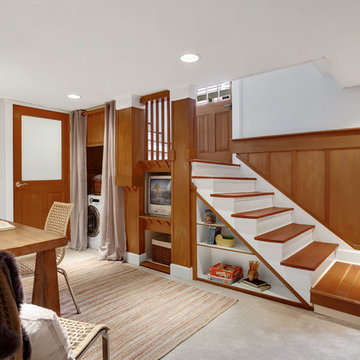
The finished basement with a home office, laundry space, and built in shelves.
Arts and crafts basement in Seattle with grey walls, carpet, grey floor and no fireplace.
Arts and crafts basement in Seattle with grey walls, carpet, grey floor and no fireplace.
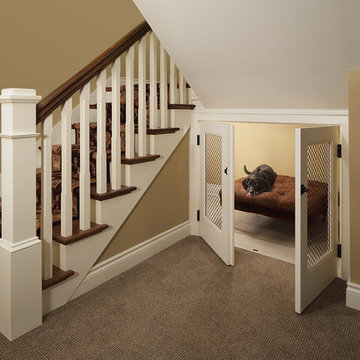
Tricia Shay Photography
This is an example of an arts and crafts wood staircase in Milwaukee with wood railing and painted wood risers.
This is an example of an arts and crafts wood staircase in Milwaukee with wood railing and painted wood risers.
42,295 Beige Arts and Crafts Home Design Photos
7



















