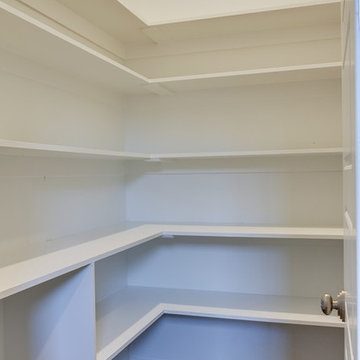Home
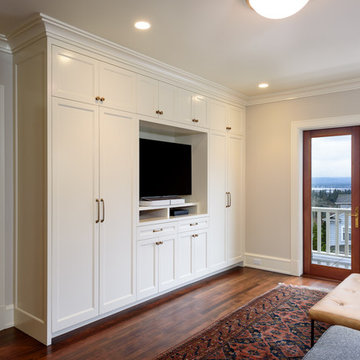
Mid-sized arts and crafts open concept living room in Seattle with a library, grey walls, dark hardwood floors, no fireplace, a built-in media wall and brown floor.
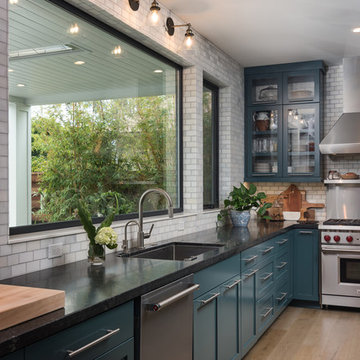
3,400 sf home, 4BD, 4BA
Second-Story Addition and Extensive Remodel
50/50 demo rule
Photo of a mid-sized arts and crafts l-shaped open plan kitchen in San Diego with shaker cabinets, blue cabinets, granite benchtops and a peninsula.
Photo of a mid-sized arts and crafts l-shaped open plan kitchen in San Diego with shaker cabinets, blue cabinets, granite benchtops and a peninsula.
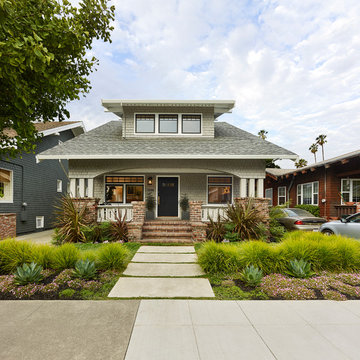
Photo of an arts and crafts two-storey grey house exterior in San Francisco with a hip roof and a shingle roof.
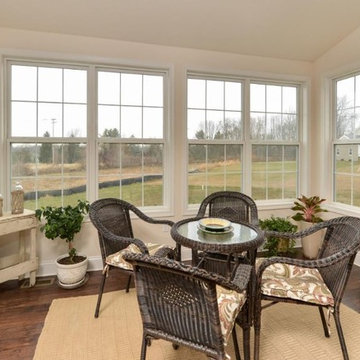
Design ideas for a mid-sized arts and crafts sunroom in Philadelphia with dark hardwood floors, no fireplace, a standard ceiling and brown floor.
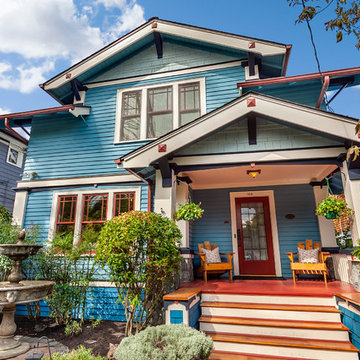
The exterior of a blue-painted Craftsman-style home with tan trimmings and a stone garden fountain.
Inspiration for an arts and crafts three-storey blue house exterior in Seattle with wood siding.
Inspiration for an arts and crafts three-storey blue house exterior in Seattle with wood siding.
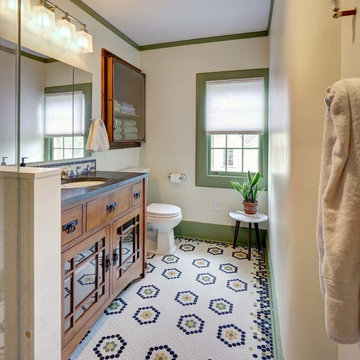
Wing Wong/ Memories TTL
Design ideas for a mid-sized arts and crafts 3/4 bathroom in New York with medium wood cabinets, a two-piece toilet, white tile, white walls, an undermount sink, granite benchtops, multi-coloured floor, a hinged shower door, grey benchtops, a corner shower, mosaic tile floors and glass-front cabinets.
Design ideas for a mid-sized arts and crafts 3/4 bathroom in New York with medium wood cabinets, a two-piece toilet, white tile, white walls, an undermount sink, granite benchtops, multi-coloured floor, a hinged shower door, grey benchtops, a corner shower, mosaic tile floors and glass-front cabinets.
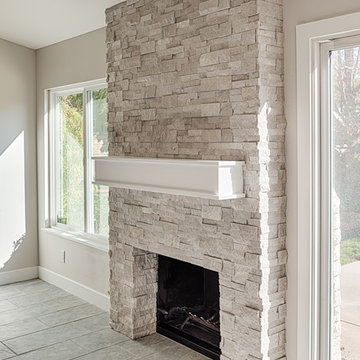
Mel Carll
Design ideas for a large arts and crafts open concept living room in Los Angeles with beige walls, porcelain floors, a standard fireplace, a stone fireplace surround, no tv and grey floor.
Design ideas for a large arts and crafts open concept living room in Los Angeles with beige walls, porcelain floors, a standard fireplace, a stone fireplace surround, no tv and grey floor.
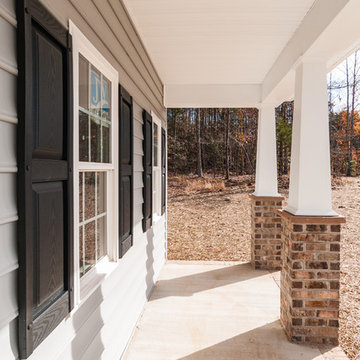
Small arts and crafts front yard verandah in Richmond with brick pavers and a roof extension.
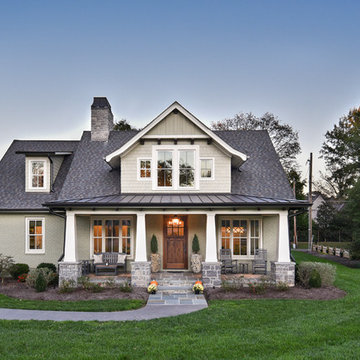
Inspiration for an arts and crafts two-storey brick grey house exterior in Other with a mixed roof and a gable roof.
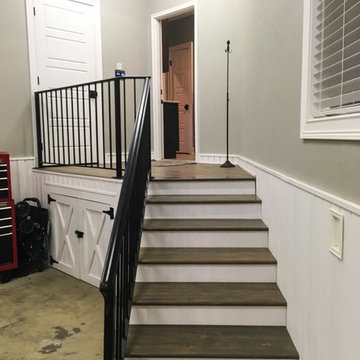
#houseplan 69533AM comes to life in Kentucky
Specs-at-a-glance
3 beds
2.5 baths
2,200+ sq. ft.
Plans: https://www.architecturaldesigns.com/69533am
#readywhenyouare
#houseplan
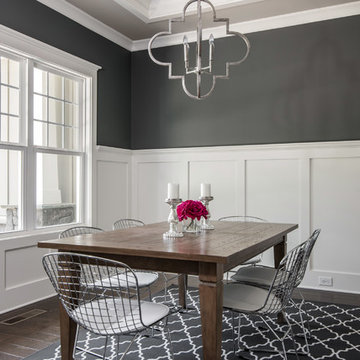
This is an example of a mid-sized arts and crafts separate dining room in Charlotte with grey walls, dark hardwood floors, no fireplace and brown floor.
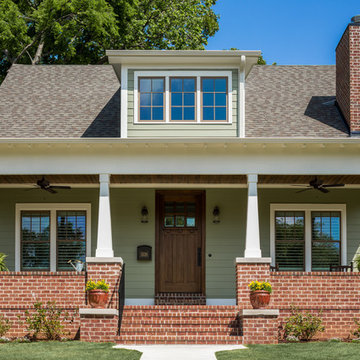
Tommy Daspit Photography
Arts and crafts two-storey green exterior in Birmingham with a shingle roof, wood siding and a hip roof.
Arts and crafts two-storey green exterior in Birmingham with a shingle roof, wood siding and a hip roof.
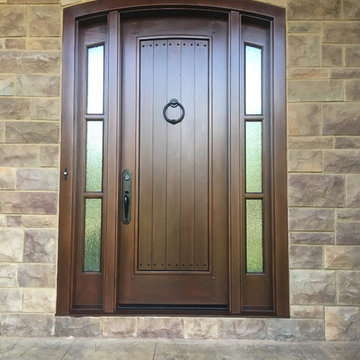
This is an example of a mid-sized arts and crafts front yard verandah in Raleigh with natural stone pavers and a roof extension.

This is an example of a mid-sized arts and crafts guest bedroom in Dallas with green walls, carpet, no fireplace and grey floor.
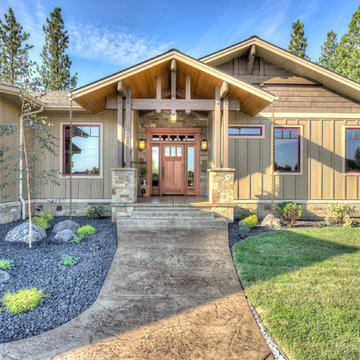
Featuring a spectacular view of the Bitterroot Mountains, this home is custom-tailored to meet the needs of our client and their growing family. On the main floor, the white oak floors integrate the great room, kitchen, and dining room to make up a grand living space. The lower level contains the family/entertainment room, additional bedrooms, and additional spaces that will be available for the homeowners to adapt as needed in the future.
Photography by Flori Engbrecht
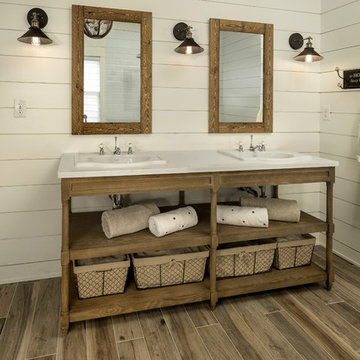
This open shelf vanity creates a natural feel with functional storage and a clean, modern yet warm finish. Some industrial lantern wall sconces with edison bulbs adds some beautiful effect while providing needed lighting for vanity function. Shiplap wrapped walls, wall mounted shelving, and porcelain tile wood-look flooring add the finishing touches to this spa bathroom.
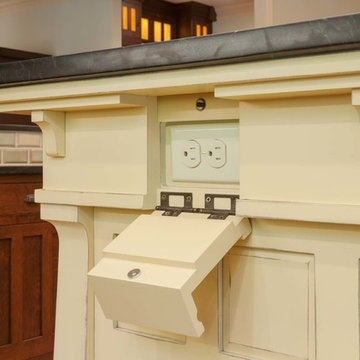
This custom Arts & Crafts Crown Point Cabinetry kitchen and bar area features, Quartersawn White Oak with a Washington Cherry stained finish. The Island and custom Range Hood both feature, Bee’s Wax over Eco Brown stain and Burnished over Maple. The kitchen and bar area cabinetry have a Craftsman style door with Black Walnut pegs, while the island presents an Old Cupboard door style that blends seamlessly. Additionally, the doors and drawers also feature a soft close element. Photo by Crown Point Cabinetry
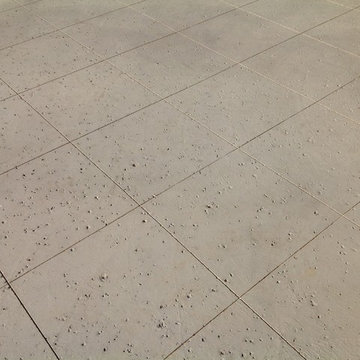
Large arts and crafts backyard patio in Dallas with an outdoor kitchen, concrete slab and a pergola.
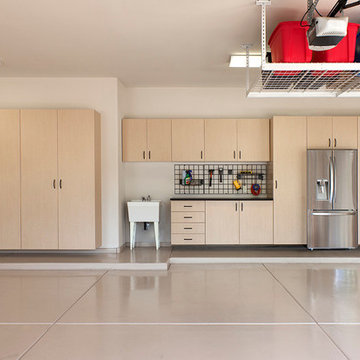
Photo of a mid-sized arts and crafts attached three-car garage in San Francisco.
2
