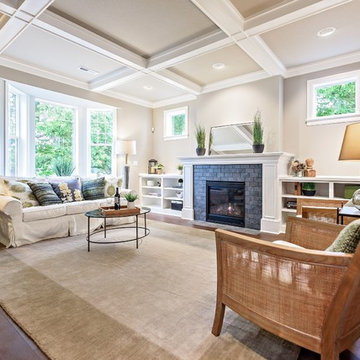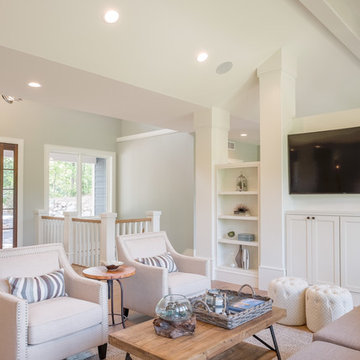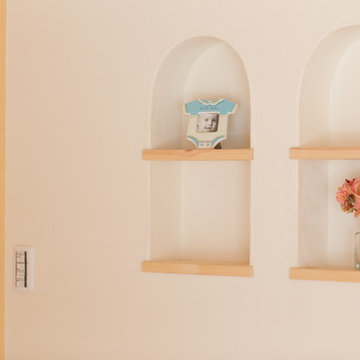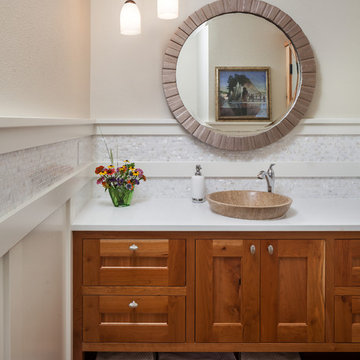42,306 Beige Arts and Crafts Home Design Photos
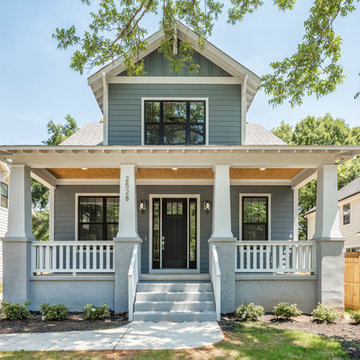
Photo of a large arts and crafts two-storey blue exterior in Charlotte with wood siding, a gable roof and a shingle roof.
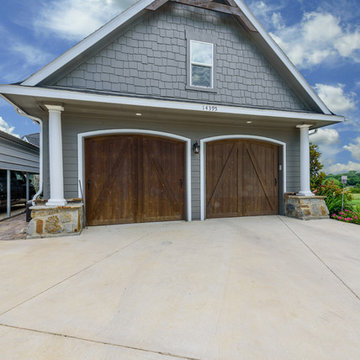
The outside view of this timely garage. https://www.thehousedesigners.com/plan/vita-encantata-1897/
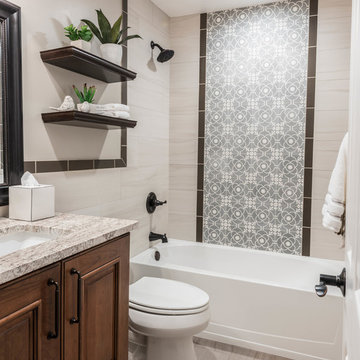
Designer Brittany Hutt specified Norcraft Cabinetry’s Roycroft Cherry door style painted Harvest with a black glaze for the single vanity, which includes detailed decorative feet for a craftsman style accent.
Florida Tile’s Sequence 9x36 plank tile in the color Breeze was used on the tub surround walls as well as the wainscot. To add some color dimension between the walls and the floor, the Sequence 9x36 plank tile in the color Drift was for the flooring. The shower wall features a center panel with accent tiles from Cement Tile Shop in the style Paris. The 2.5x9 Zenith tile in Umbia Matte from Bedrosians was used to border the wainscot as well as the center decorative panel on the shower wall. A glass panel is to be added to enclose the shower and keep a visual flow throughout the space.
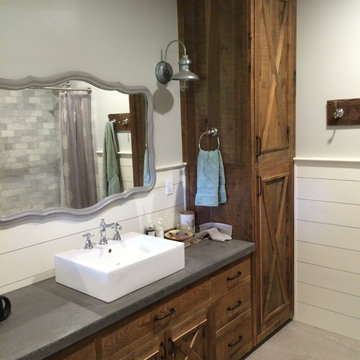
Stephen L
This is an example of a small arts and crafts 3/4 bathroom in San Francisco with raised-panel cabinets, distressed cabinets, a drop-in tub, an open shower, a two-piece toilet, gray tile, ceramic tile, white walls, ceramic floors, a console sink, concrete benchtops, beige floor and a shower curtain.
This is an example of a small arts and crafts 3/4 bathroom in San Francisco with raised-panel cabinets, distressed cabinets, a drop-in tub, an open shower, a two-piece toilet, gray tile, ceramic tile, white walls, ceramic floors, a console sink, concrete benchtops, beige floor and a shower curtain.
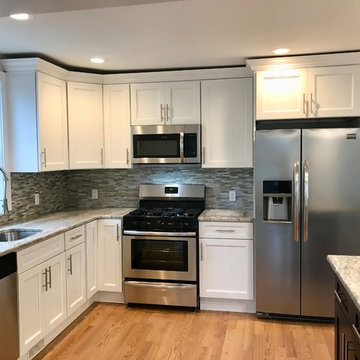
Photo of a small arts and crafts l-shaped eat-in kitchen in New York with an undermount sink, recessed-panel cabinets, white cabinets, granite benchtops, grey splashback, stone tile splashback, stainless steel appliances, medium hardwood floors, with island and brown floor.
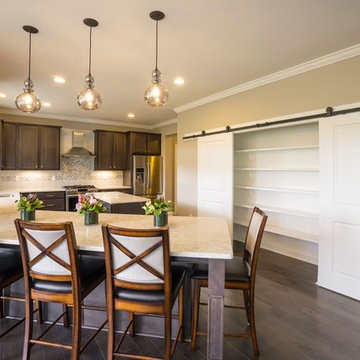
Inspiration for a large arts and crafts u-shaped eat-in kitchen in New York with recessed-panel cabinets, dark wood cabinets, quartzite benchtops, white splashback, with island, an undermount sink, glass tile splashback, stainless steel appliances, dark hardwood floors and brown floor.
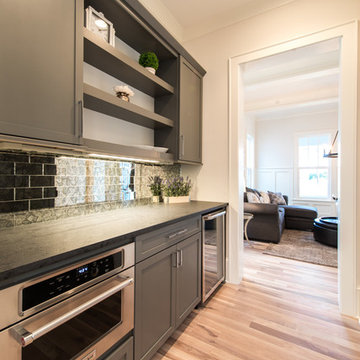
This is an example of a mid-sized arts and crafts kitchen in Charlotte with stainless steel appliances, light hardwood floors and beige floor.
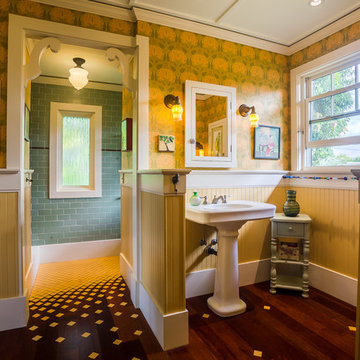
ARCHITECT: TRIGG-SMITH ARCHITECTS
PHOTOS: REX MAXIMILIAN
Photo of a mid-sized arts and crafts master bathroom in Hawaii with yellow walls, dark hardwood floors, a pedestal sink, green tile and subway tile.
Photo of a mid-sized arts and crafts master bathroom in Hawaii with yellow walls, dark hardwood floors, a pedestal sink, green tile and subway tile.
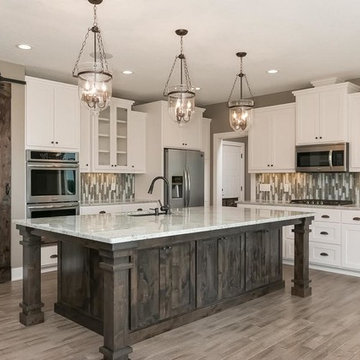
This is an example of an arts and crafts l-shaped open plan kitchen in Minneapolis with shaker cabinets, white cabinets, stainless steel appliances, light hardwood floors, with island, granite benchtops, multi-coloured splashback, matchstick tile splashback and a double-bowl sink.
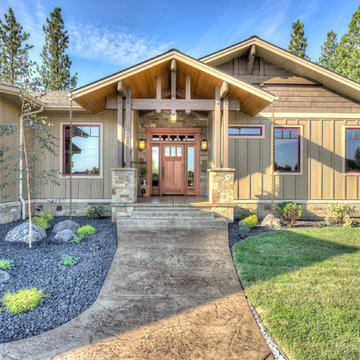
Featuring a spectacular view of the Bitterroot Mountains, this home is custom-tailored to meet the needs of our client and their growing family. On the main floor, the white oak floors integrate the great room, kitchen, and dining room to make up a grand living space. The lower level contains the family/entertainment room, additional bedrooms, and additional spaces that will be available for the homeowners to adapt as needed in the future.
Photography by Flori Engbrecht
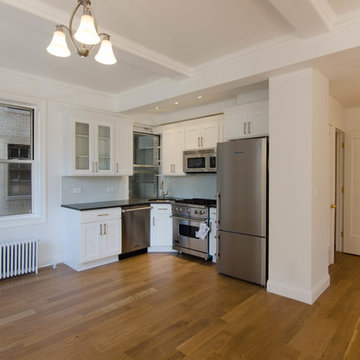
Linnette Roe
Photo of a small arts and crafts l-shaped eat-in kitchen in New York with an undermount sink, shaker cabinets, white cabinets, quartz benchtops, grey splashback, ceramic splashback, stainless steel appliances, light hardwood floors, no island and brown floor.
Photo of a small arts and crafts l-shaped eat-in kitchen in New York with an undermount sink, shaker cabinets, white cabinets, quartz benchtops, grey splashback, ceramic splashback, stainless steel appliances, light hardwood floors, no island and brown floor.
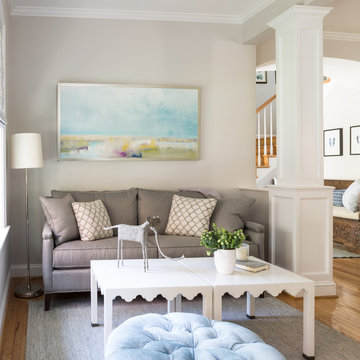
Angie Sekinger photography
Lily mae design
Lisa Puchalla
Inspiration for a mid-sized arts and crafts sunroom in DC Metro with light hardwood floors and no fireplace.
Inspiration for a mid-sized arts and crafts sunroom in DC Metro with light hardwood floors and no fireplace.
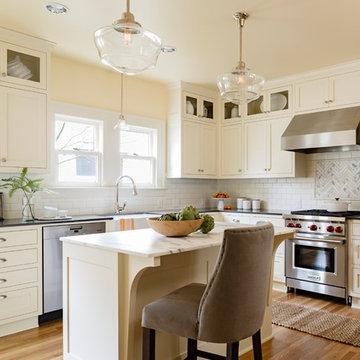
This formerly cramped and outdated kitchen in one of Portland's most desirable neighborhoods, needed a complete remodel. By removing the chimney and widening the opening to the dining room, the kitchen increased twofold with room for a marble topped island and a second oven.
Stacked Shaker cabinets painted white, subway tile and Calacatta marble a farmhouse sink, Rejuvenation fixtures and bin pulls all add to the charm of this now beautiful light filled kitchen.
Lincoln Barbour Photography
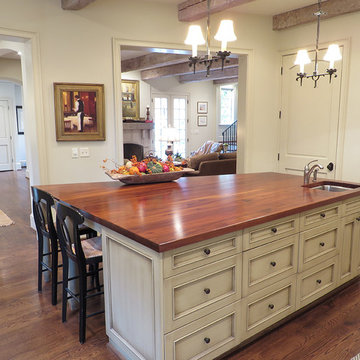
Inspiration for a mid-sized arts and crafts single-wall eat-in kitchen in Birmingham with an undermount sink, recessed-panel cabinets, white cabinets, wood benchtops, panelled appliances, dark hardwood floors and with island.
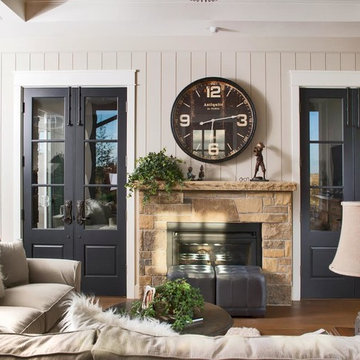
This is an example of a large arts and crafts formal open concept living room in Denver with beige walls, medium hardwood floors, a standard fireplace, a stone fireplace surround and no tv.
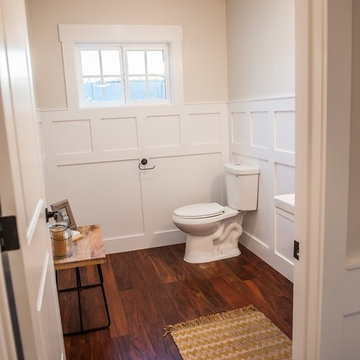
Design ideas for a large arts and crafts powder room in Phoenix with a pedestal sink, dark hardwood floors, a two-piece toilet and beige walls.
42,306 Beige Arts and Crafts Home Design Photos
2



















