Beige Bathroom Design Ideas
Refine by:
Budget
Sort by:Popular Today
1 - 20 of 144 photos
Item 1 of 5
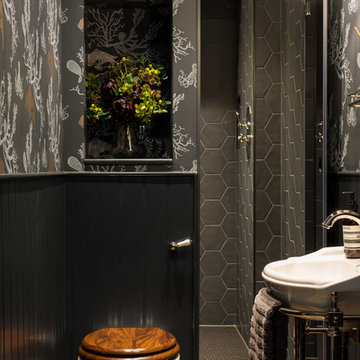
This is an example of a transitional 3/4 bathroom in Other with gray tile, multi-coloured walls, a console sink and a wall-mount toilet.
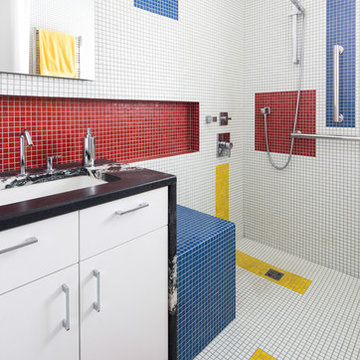
The clients for this small bathroom project are passionate art enthusiasts and asked the architects to create a space based on the work of one of their favorite abstract painters, Piet Mondrian. Mondrian was a Dutch artist associated with the De Stijl movement which reduced designs down to basic rectilinear forms and primary colors within a grid. Alloy used floor to ceiling recycled glass tiles to re-interpret Mondrian's compositions, using blocks of color in a white grid of tile to delineate space and the functions within the small room. A red block of color is recessed and becomes a niche, a blue block is a shower seat, a yellow rectangle connects shower fixtures with the drain.
The bathroom also has many aging-in-place design components which were a priority for the clients. There is a zero clearance entrance to the shower. We widened the doorway for greater accessibility and installed a pocket door to save space. ADA compliant grab bars were located to compliment the tile composition.
Andrea Hubbell Photography
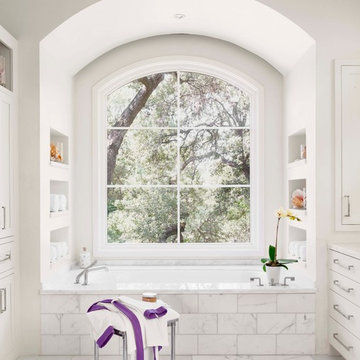
Ryann Ford & Jett Butler
Design ideas for a mediterranean bathroom in Austin with shaker cabinets, white cabinets, an alcove tub, white tile, white walls and marble floors.
Design ideas for a mediterranean bathroom in Austin with shaker cabinets, white cabinets, an alcove tub, white tile, white walls and marble floors.
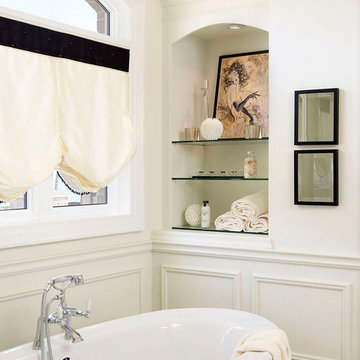
Mid-sized traditional master bathroom in Toronto with mosaic tile, recessed-panel cabinets, white cabinets, a freestanding tub, white walls, ceramic floors, an undermount sink and engineered quartz benchtops.
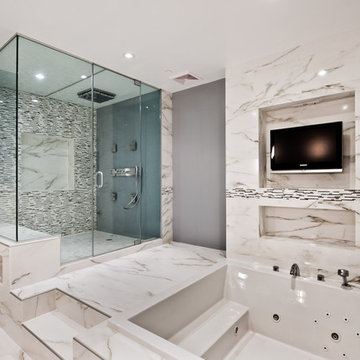
Design ideas for a contemporary bathroom in New York with a hot tub, an alcove shower and white tile.
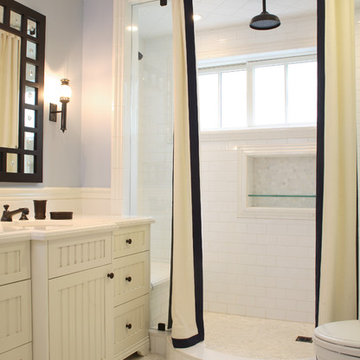
Some of my bathrooms.
Photo of a traditional bathroom in Los Angeles with white cabinets, an alcove shower, white tile and subway tile.
Photo of a traditional bathroom in Los Angeles with white cabinets, an alcove shower, white tile and subway tile.
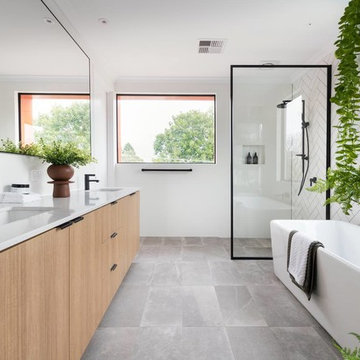
This is an example of a large contemporary master bathroom in Perth with a freestanding tub, white tile, ceramic tile, white walls, cement tiles, engineered quartz benchtops, grey floor, an open shower, medium wood cabinets, a curbless shower, an undermount sink, white benchtops and flat-panel cabinets.
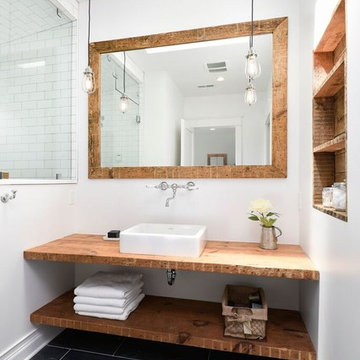
Small country 3/4 bathroom in Chicago with open cabinets, medium wood cabinets, a corner shower, white tile, subway tile, white walls, a vessel sink, wood benchtops and brown benchtops.
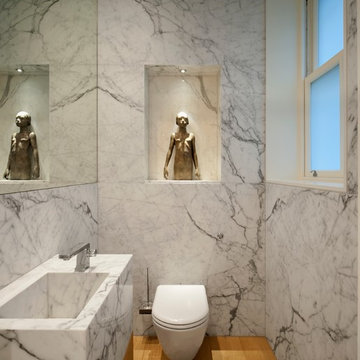
If cost is no object what can be more practical and stylish than a marble clad bathroom? Many companies supplying marble will let you go to the yard to select the piece. As it is a natural product mined out of the ground no two pieces are exactly alike. In this bathroom the marble veining continues across the alcove so it still looks like a large continuous slab.
Photography: Philip Vile
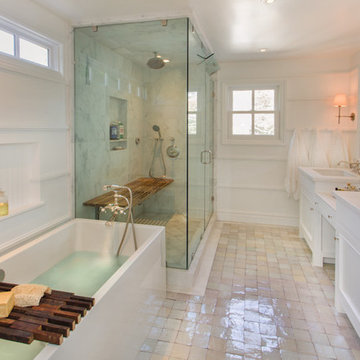
Interior design and millwork by Thea segal
Design ideas for a traditional bathroom in Los Angeles with an undermount sink, white cabinets, a freestanding tub, a corner shower, white tile, recessed-panel cabinets and a shower seat.
Design ideas for a traditional bathroom in Los Angeles with an undermount sink, white cabinets, a freestanding tub, a corner shower, white tile, recessed-panel cabinets and a shower seat.
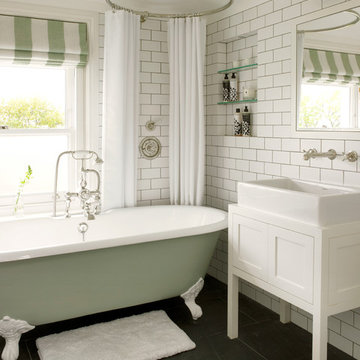
Here are a couple of examples of bathrooms at this project, which have a 'traditional' aesthetic. All tiling and panelling has been very carefully set-out so as to minimise cut joints.
Built-in storage and niches have been introduced, where appropriate, to provide discreet storage and additional interest.
Photographer: Nick Smith
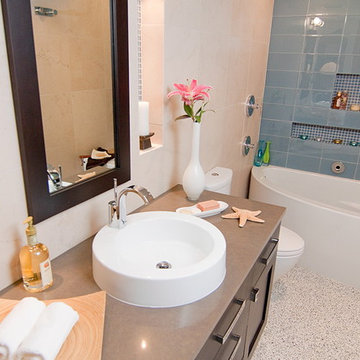
This small guest bathroom in a condo on the beach desperately needed a complete overhaul. We took it to the studs. The space was long and narrow and problematic to begin with having only 7 ft ceilings. And, of course the client wanted a rain head! Yikes! To accomodate this need we recessed the rainhead in a ceiling “niche” of sorts and tiled it with the coordinating mosaic glass we used in other niches in the room.
The client also requested a tub...and shower..but wanted us to be creative in finding the right one. The Neptune “Wind” tub fit the need perfectly. The challenge was how to hang a shower curtain as well as how to mount a tub filler...we used a kohler laminar spout coming from wall so it looks great as well as functioning just as we needed. The shower curtain dilemma is solved by using an old fashioned 25 dollar clothesline. It stretches out from one end to the other and the curtain hangs on it when needed. Day to day the tub shines as the star!
The client also requested a kitty litter box cut into one side of the cabinet so we made the cabinetry look the same from front but on side next to toilet is a small cutout for kitty to enter and exit. The door opens to easily clean the box.
The candle niches were cut into the back wall of tile to give some visual texture to the room. The flooring is 12x12 terrazzo tiles that work perfectly off the blue glass 6x12 tile on the back wall. The other walls are limestone. The countertops are blue lagos Ceasarstone.
All in all, this bath really packs a powerful punch in a small space!
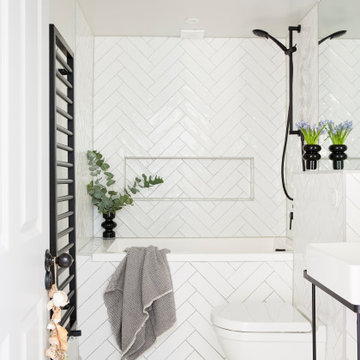
Mid-sized transitional kids bathroom in London with a drop-in tub, a wall-mount toilet, white tile, ceramic tile, white walls, porcelain floors, grey floor, a niche, a single vanity, flat-panel cabinets, white cabinets, a shower/bathtub combo, a wall-mount sink, a shower curtain and a floating vanity.
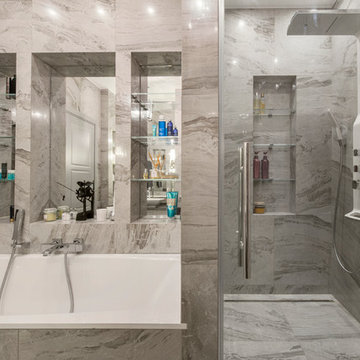
Photo of a contemporary master bathroom in Moscow with an alcove tub, an alcove shower and grey walls.
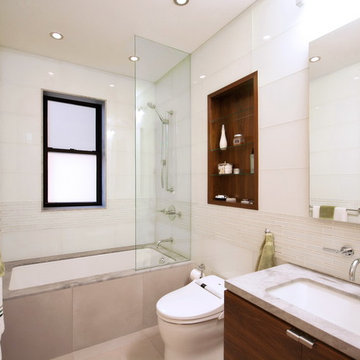
The owners of this prewar apartment on the Upper West Side of Manhattan wanted to combine two dark and tightly configured units into a single unified space. StudioLAB was challenged with the task of converting the existing arrangement into a large open three bedroom residence. The previous configuration of bedrooms along the Southern window wall resulted in very little sunlight reaching the public spaces. Breaking the norm of the traditional building layout, the bedrooms were moved to the West wall of the combined unit, while the existing internally held Living Room and Kitchen were moved towards the large South facing windows, resulting in a flood of natural sunlight. Wide-plank grey-washed walnut flooring was applied throughout the apartment to maximize light infiltration. A concrete office cube was designed with the supplementary space which features walnut flooring wrapping up the walls and ceiling. Two large sliding Starphire acid-etched glass doors close the space off to create privacy when screening a movie. High gloss white lacquer millwork built throughout the apartment allows for ample storage. LED Cove lighting was utilized throughout the main living areas to provide a bright wash of indirect illumination and to separate programmatic spaces visually without the use of physical light consuming partitions. Custom floor to ceiling Ash wood veneered doors accentuate the height of doorways and blur room thresholds. The master suite features a walk-in-closet, a large bathroom with radiant heated floors and a custom steam shower. An integrated Vantage Smart Home System was installed to control the AV, HVAC, lighting and solar shades using iPads.
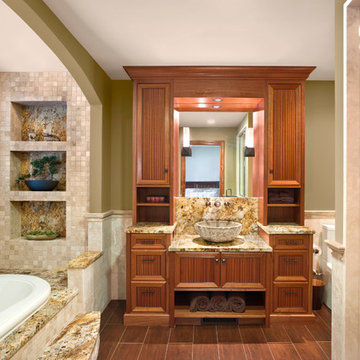
general contractor: Regis McQuaide, Master Remodelers... designer: Junko Higashibeppu, Master Remodelers... photography: George Mendell
Mid-sized mediterranean master bathroom in Other with a vessel sink, medium wood cabinets, a drop-in tub, beige tile, granite benchtops, stone slab, an open shower, a one-piece toilet, green walls, ceramic floors and recessed-panel cabinets.
Mid-sized mediterranean master bathroom in Other with a vessel sink, medium wood cabinets, a drop-in tub, beige tile, granite benchtops, stone slab, an open shower, a one-piece toilet, green walls, ceramic floors and recessed-panel cabinets.
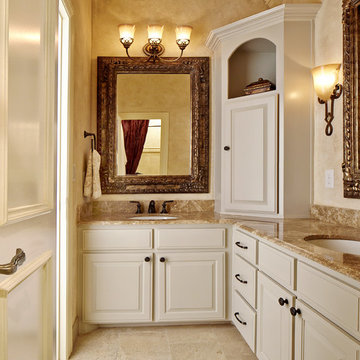
Ken Vaughn
Inspiration for a traditional bathroom in Dallas with an undermount sink, raised-panel cabinets and beige cabinets.
Inspiration for a traditional bathroom in Dallas with an undermount sink, raised-panel cabinets and beige cabinets.
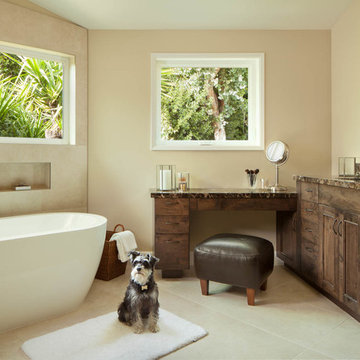
Design ideas for a large contemporary master bathroom in San Francisco with dark wood cabinets, a freestanding tub, beige tile, beige walls, flat-panel cabinets, an open shower, a two-piece toilet, stone tile, limestone floors, an undermount sink, granite benchtops, beige floor and an open shower.
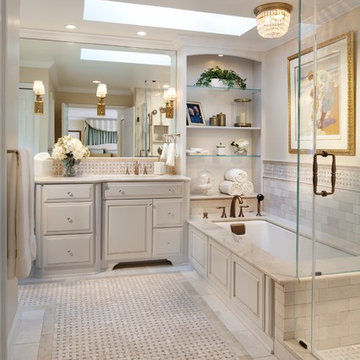
Morgan Howarth
Inspiration for a traditional bathroom in DC Metro with raised-panel cabinets, beige cabinets, an undermount tub, a corner shower, gray tile, subway tile, marble floors, multi-coloured floor and a hinged shower door.
Inspiration for a traditional bathroom in DC Metro with raised-panel cabinets, beige cabinets, an undermount tub, a corner shower, gray tile, subway tile, marble floors, multi-coloured floor and a hinged shower door.
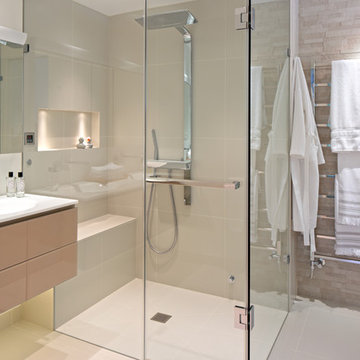
Susan Fisher Plotner/Susan Fisher Photography
Inspiration for a contemporary bathroom in New York with an integrated sink, a niche and a shower seat.
Inspiration for a contemporary bathroom in New York with an integrated sink, a niche and a shower seat.
Beige Bathroom Design Ideas
1

