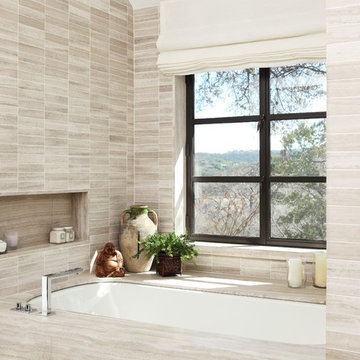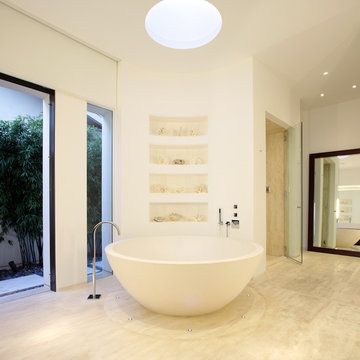Beige Bathroom Design Ideas
Refine by:
Budget
Sort by:Popular Today
41 - 60 of 144 photos
Item 1 of 5
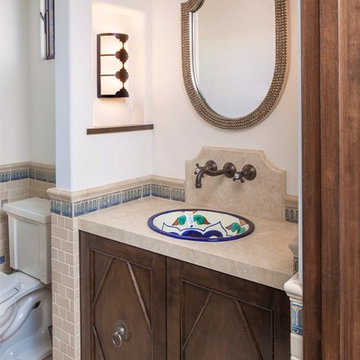
This is an example of a mediterranean powder room in Los Angeles with a drop-in sink, dark wood cabinets, beige tile and white walls.
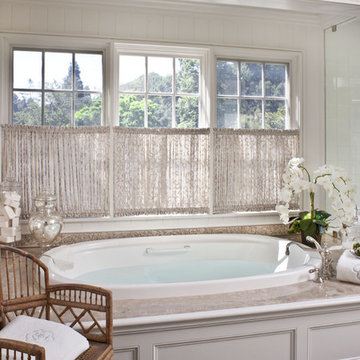
Photo by Grey Crawford
Design ideas for a mid-sized traditional master bathroom in Los Angeles with white cabinets, a drop-in tub and white tile.
Design ideas for a mid-sized traditional master bathroom in Los Angeles with white cabinets, a drop-in tub and white tile.
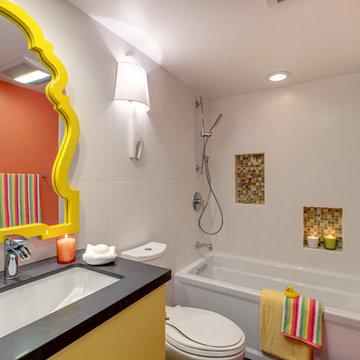
Jackson Design and Remodeling
Design ideas for a contemporary kids bathroom in San Diego with an undermount sink, flat-panel cabinets, yellow cabinets, an alcove tub, a shower/bathtub combo, white tile and orange walls.
Design ideas for a contemporary kids bathroom in San Diego with an undermount sink, flat-panel cabinets, yellow cabinets, an alcove tub, a shower/bathtub combo, white tile and orange walls.
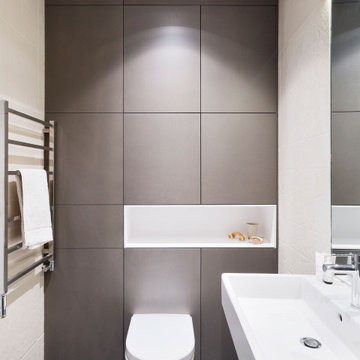
Mid-sized contemporary 3/4 bathroom in London with a wall-mount toilet, beige walls, porcelain floors, an integrated sink, black floor and white benchtops.
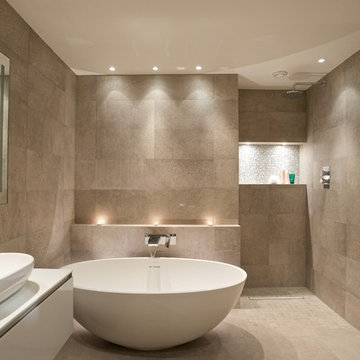
Design ideas for a contemporary bathroom in London with a vessel sink, flat-panel cabinets, white cabinets, a freestanding tub, beige tile, beige walls and a curbless shower.
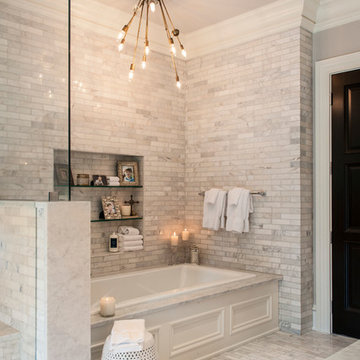
Design ideas for a transitional master bathroom in Indianapolis with a drop-in tub, white tile, marble floors and marble.
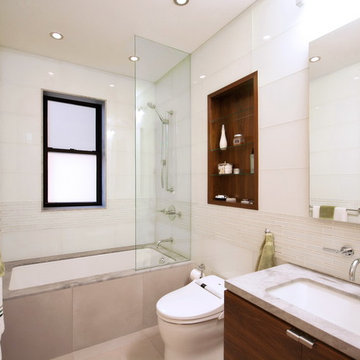
The owners of this prewar apartment on the Upper West Side of Manhattan wanted to combine two dark and tightly configured units into a single unified space. StudioLAB was challenged with the task of converting the existing arrangement into a large open three bedroom residence. The previous configuration of bedrooms along the Southern window wall resulted in very little sunlight reaching the public spaces. Breaking the norm of the traditional building layout, the bedrooms were moved to the West wall of the combined unit, while the existing internally held Living Room and Kitchen were moved towards the large South facing windows, resulting in a flood of natural sunlight. Wide-plank grey-washed walnut flooring was applied throughout the apartment to maximize light infiltration. A concrete office cube was designed with the supplementary space which features walnut flooring wrapping up the walls and ceiling. Two large sliding Starphire acid-etched glass doors close the space off to create privacy when screening a movie. High gloss white lacquer millwork built throughout the apartment allows for ample storage. LED Cove lighting was utilized throughout the main living areas to provide a bright wash of indirect illumination and to separate programmatic spaces visually without the use of physical light consuming partitions. Custom floor to ceiling Ash wood veneered doors accentuate the height of doorways and blur room thresholds. The master suite features a walk-in-closet, a large bathroom with radiant heated floors and a custom steam shower. An integrated Vantage Smart Home System was installed to control the AV, HVAC, lighting and solar shades using iPads.
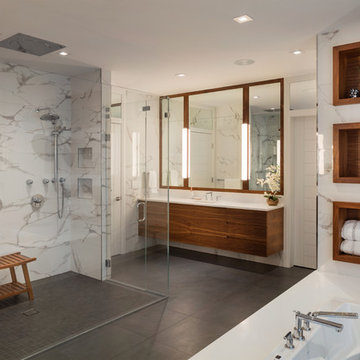
Photo of a contemporary master bathroom in New York with flat-panel cabinets, medium wood cabinets, an undermount tub, white tile, white walls, an undermount sink, grey floor, a hinged shower door and a double shower.
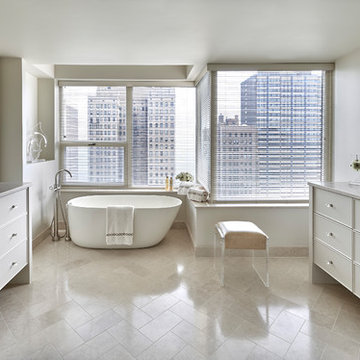
Tony Soluri Photography
Inspiration for a large transitional master bathroom in Chicago with white cabinets, white walls, an undermount sink, beige floor, marble benchtops, a freestanding tub, an alcove shower, beige tile, travertine, travertine floors, a hinged shower door and flat-panel cabinets.
Inspiration for a large transitional master bathroom in Chicago with white cabinets, white walls, an undermount sink, beige floor, marble benchtops, a freestanding tub, an alcove shower, beige tile, travertine, travertine floors, a hinged shower door and flat-panel cabinets.
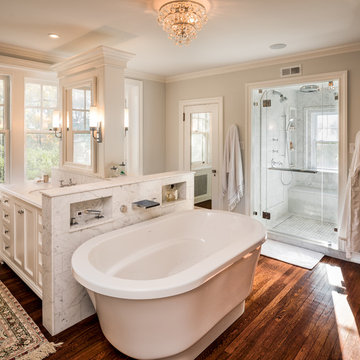
Inspiration for a traditional master bathroom in Philadelphia with recessed-panel cabinets, white cabinets, a freestanding tub, an alcove shower, grey walls, dark hardwood floors, an undermount sink and a hinged shower door.
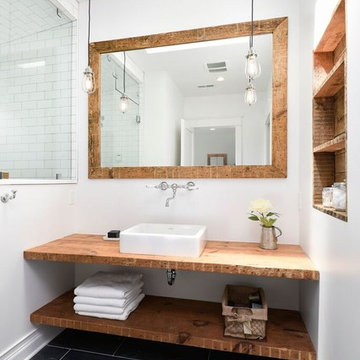
Small country 3/4 bathroom in Chicago with open cabinets, medium wood cabinets, a corner shower, white tile, subway tile, white walls, a vessel sink, wood benchtops and brown benchtops.
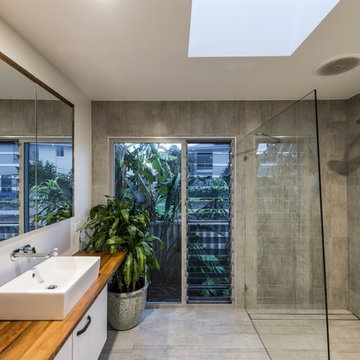
This is an example of a mid-sized contemporary kids bathroom in Gold Coast - Tweed with white cabinets, gray tile, a vessel sink, wood benchtops, an open shower, an open shower, a one-piece toilet, ceramic tile, grey walls, ceramic floors, grey floor, brown benchtops and flat-panel cabinets.
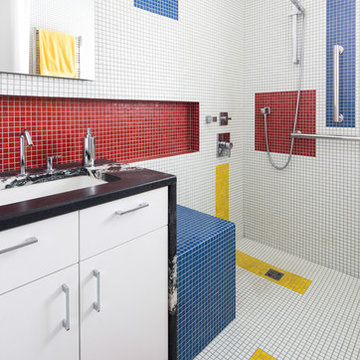
The clients for this small bathroom project are passionate art enthusiasts and asked the architects to create a space based on the work of one of their favorite abstract painters, Piet Mondrian. Mondrian was a Dutch artist associated with the De Stijl movement which reduced designs down to basic rectilinear forms and primary colors within a grid. Alloy used floor to ceiling recycled glass tiles to re-interpret Mondrian's compositions, using blocks of color in a white grid of tile to delineate space and the functions within the small room. A red block of color is recessed and becomes a niche, a blue block is a shower seat, a yellow rectangle connects shower fixtures with the drain.
The bathroom also has many aging-in-place design components which were a priority for the clients. There is a zero clearance entrance to the shower. We widened the doorway for greater accessibility and installed a pocket door to save space. ADA compliant grab bars were located to compliment the tile composition.
Andrea Hubbell Photography
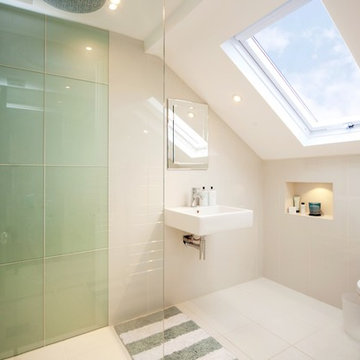
Converting the loft space created a new bedroom and en suite shower room, with floor tiles from Solas Ceramics, Birmingham, wall tiles from Solas Ceramics and sanitaryware by CP Hart
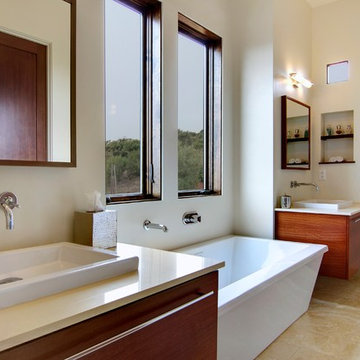
Flash Gallery Photography
This is an example of a large mediterranean bathroom in San Francisco with a drop-in sink, flat-panel cabinets, medium wood cabinets, a freestanding tub, an alcove shower, a one-piece toilet, white walls, travertine floors, engineered quartz benchtops, beige floor, a hinged shower door and white benchtops.
This is an example of a large mediterranean bathroom in San Francisco with a drop-in sink, flat-panel cabinets, medium wood cabinets, a freestanding tub, an alcove shower, a one-piece toilet, white walls, travertine floors, engineered quartz benchtops, beige floor, a hinged shower door and white benchtops.
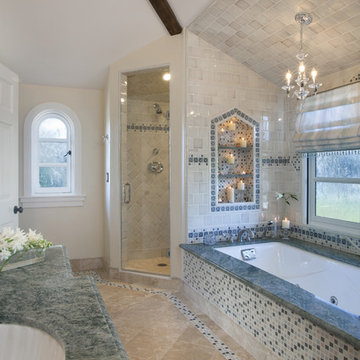
Inspiration for a large traditional master bathroom in San Francisco with an undermount tub, a corner shower, mosaic tile, beige walls, porcelain floors, an undermount sink, raised-panel cabinets, dark wood cabinets, multi-coloured tile, granite benchtops, beige floor, a hinged shower door and green benchtops.
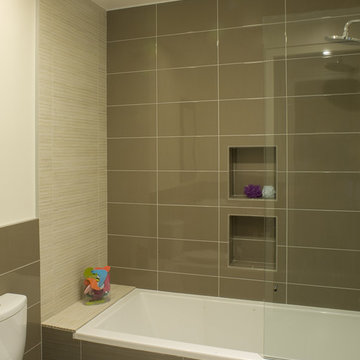
Photos Courtesy of Sharon Risedorph
Design ideas for a modern bathroom in San Francisco with a drop-in tub, a shower/bathtub combo, a two-piece toilet and brown tile.
Design ideas for a modern bathroom in San Francisco with a drop-in tub, a shower/bathtub combo, a two-piece toilet and brown tile.
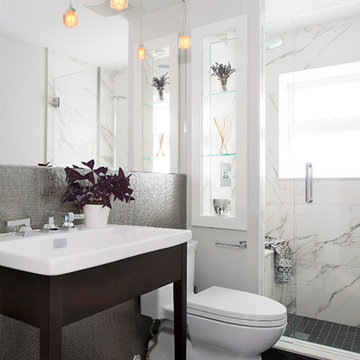
Design ideas for a contemporary bathroom in Vancouver with dark wood cabinets, an alcove shower, white tile, white walls and a console sink.
Beige Bathroom Design Ideas
3


