Beige Bathroom Design Ideas with a Corner Shower
Refine by:
Budget
Sort by:Popular Today
41 - 60 of 16,768 photos
Item 1 of 3
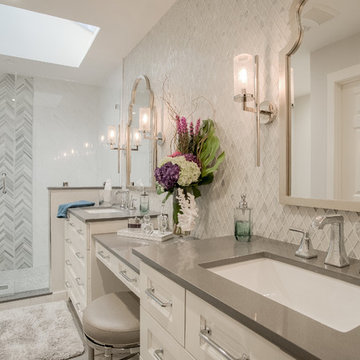
Ripping out the old, dated tub made room for a walk-in shower that will remain practical as the client gets older. The back splash wall tile provides a stunning focal point as you enter the Master Bath. Keeping finishes light and neutral helps this small room to feel more spacious and open.
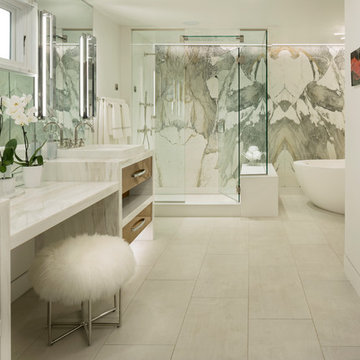
Photo of a large contemporary master bathroom in Other with flat-panel cabinets, light wood cabinets, a freestanding tub, a corner shower, multi-coloured tile, stone slab, white walls, porcelain floors, a vessel sink, marble benchtops, white floor, a hinged shower door and white benchtops.
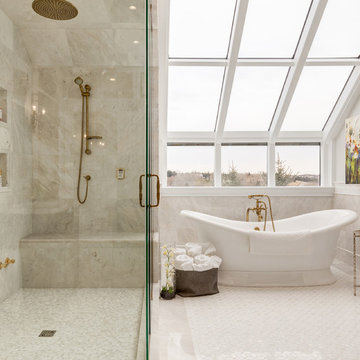
Photo of a traditional bathroom in Calgary with a freestanding tub, a corner shower, beige tile, beige walls, white floor, a hinged shower door and mosaic tile floors.
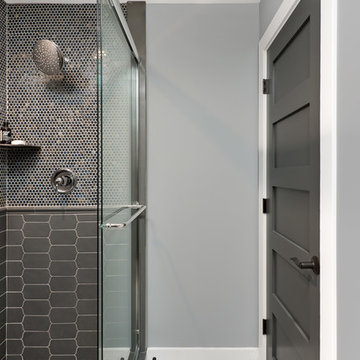
Marina Storm
This is an example of a transitional bathroom in Chicago with a corner shower, brown tile, gray tile, mosaic tile, grey walls, beige floor and a sliding shower screen.
This is an example of a transitional bathroom in Chicago with a corner shower, brown tile, gray tile, mosaic tile, grey walls, beige floor and a sliding shower screen.
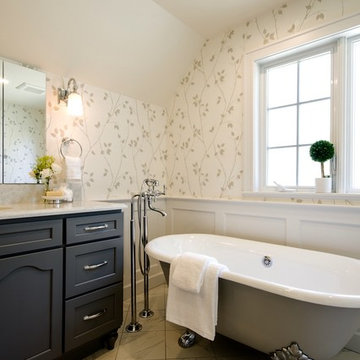
Photos by Weimar Design
Inspiration for a mid-sized transitional master bathroom in Seattle with shaker cabinets, grey cabinets, a claw-foot tub, a corner shower, white tile, subway tile, beige walls, ceramic floors, a drop-in sink, engineered quartz benchtops, grey floor, a hinged shower door and grey benchtops.
Inspiration for a mid-sized transitional master bathroom in Seattle with shaker cabinets, grey cabinets, a claw-foot tub, a corner shower, white tile, subway tile, beige walls, ceramic floors, a drop-in sink, engineered quartz benchtops, grey floor, a hinged shower door and grey benchtops.
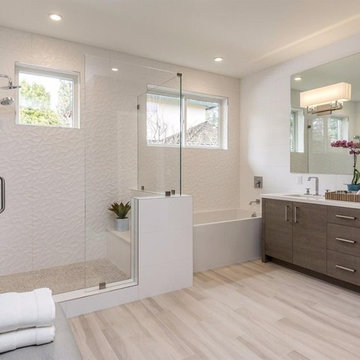
Large modern master bathroom in San Francisco with flat-panel cabinets, medium wood cabinets, an alcove tub, a corner shower, white tile, porcelain tile, white walls, light hardwood floors, an undermount sink, engineered quartz benchtops, brown floor and a hinged shower door.
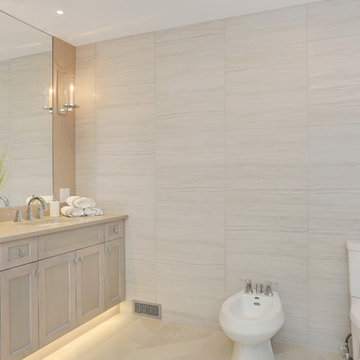
Photo of a mid-sized contemporary master bathroom in Vancouver with shaker cabinets, light wood cabinets, a freestanding tub, a corner shower, a two-piece toilet, beige tile, porcelain tile, beige walls, ceramic floors, an undermount sink, granite benchtops, beige floor and a hinged shower door.
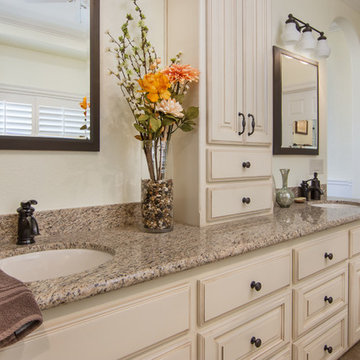
The owners loved the styling and colors of their new kitchen (see "Island Affair" by Lenton Company) and wanted the new space to match. We removed the oak cabinetry and replaced with painted and glazed new cabinetry. The new cabinets also included pull out laundry hampers as well as a center column for additional storage at an easy and reachable height. Once we removed the large jetted tub, we were able to make room for a built-in bench with storage. Having the open space allows the clients to have ample space to move around the room as well as a get ready in the morning without running into each other.
Brian Covington, photographer
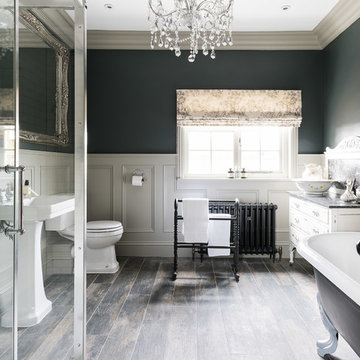
Veronica Rodriguez
Design ideas for a large traditional bathroom in Other with a claw-foot tub, a corner shower, a one-piece toilet, white tile, ceramic tile, grey walls, a pedestal sink, marble benchtops, a hinged shower door and flat-panel cabinets.
Design ideas for a large traditional bathroom in Other with a claw-foot tub, a corner shower, a one-piece toilet, white tile, ceramic tile, grey walls, a pedestal sink, marble benchtops, a hinged shower door and flat-panel cabinets.
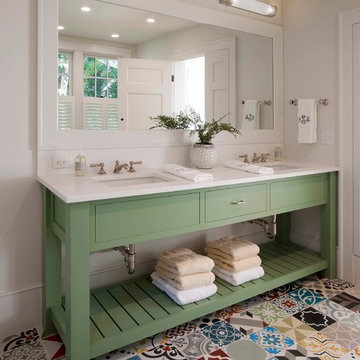
This stunning home features custom Crown Point Cabinetry in the kitchen, art studio, master bath, master closet, and study. The custom cabinetry displays maple wood desired white and gray paint colors, and a fabulous green in the master bath, Barnstead doors, and square Inset construction. Design details include appliance panels, finished ends, finished interiors, glass doors, furniture finished ends, knee brackets, valances, wainscoting, and a solid wood top!!
Photo by Crown Point Cabinetry
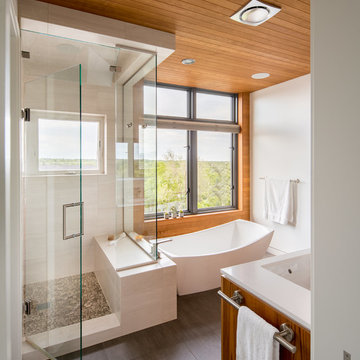
David Lauer Photography davidlauerphotography.com
Contemporary master bathroom in Denver with flat-panel cabinets, a freestanding tub, a corner shower, white walls, white tile, an undermount sink and a hinged shower door.
Contemporary master bathroom in Denver with flat-panel cabinets, a freestanding tub, a corner shower, white walls, white tile, an undermount sink and a hinged shower door.
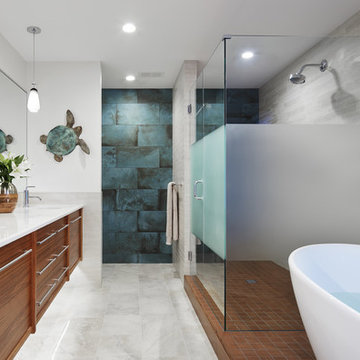
The shower includes dual shower areas, four body spray tiles (two on each side) and a large glass surround keeping the uncluttered theme for the room while still offering privacy with an etched “belly band” around the perimeter. The etching is only on the outside of the glass with the inside being kept smooth for cleaning purposes.
The end result is a bathroom that is luxurious and light, with nothing extraneous to distract the eye. The peaceful and quiet ambiance that the room exudes hit exactly the mark that the clients were looking for.
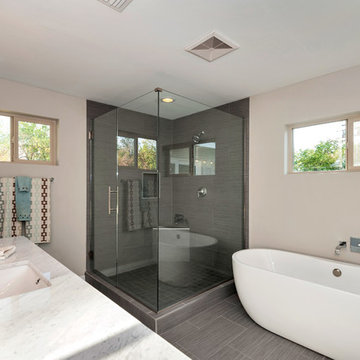
Design ideas for a large transitional master bathroom in Phoenix with a freestanding tub, a corner shower, gray tile, porcelain tile, grey walls, porcelain floors, an undermount sink and marble benchtops.
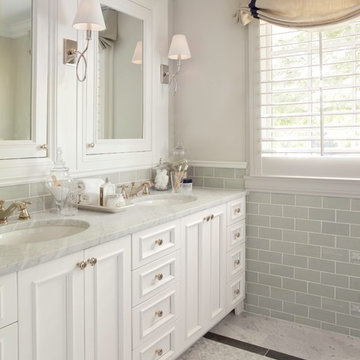
Susie Brenner Photography
Design ideas for a small traditional master bathroom in Denver with recessed-panel cabinets, white cabinets, a corner shower, a one-piece toilet, green tile, ceramic tile, green walls, marble floors, an undermount sink and marble benchtops.
Design ideas for a small traditional master bathroom in Denver with recessed-panel cabinets, white cabinets, a corner shower, a one-piece toilet, green tile, ceramic tile, green walls, marble floors, an undermount sink and marble benchtops.
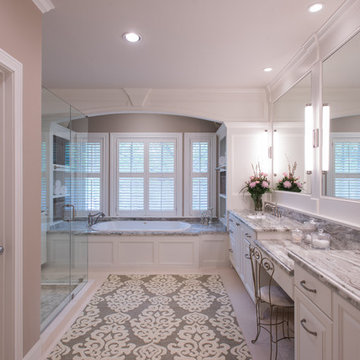
Master Bathroom with soaking tub, rain shower, custom designed arch, cabinets, crown molding, and built ins,
Custom designed countertops, flooring shower tile.
Built in refrigerator, coffee maker, TV, hidden appliances, mobile device station. Separate space plan for custom design and built amour and furnishings. Photo Credit:
Michael Hunter
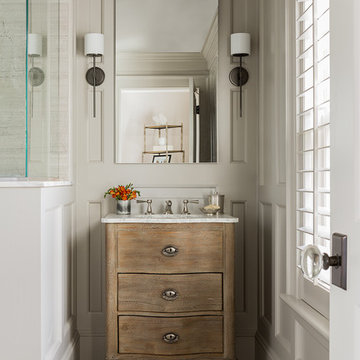
Michael J. Lee Photography
This is an example of a small transitional 3/4 bathroom in Boston with an undermount sink, marble benchtops, travertine floors, medium wood cabinets, a corner shower, grey walls and flat-panel cabinets.
This is an example of a small transitional 3/4 bathroom in Boston with an undermount sink, marble benchtops, travertine floors, medium wood cabinets, a corner shower, grey walls and flat-panel cabinets.
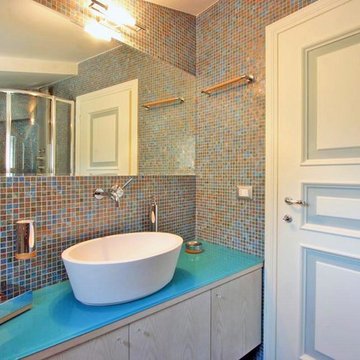
Franco Bernardini
Photo of a large contemporary bathroom in Rome with a drop-in sink, light wood cabinets, glass benchtops, a corner shower, a wall-mount toilet, blue tile, mosaic tile, blue walls, ceramic floors and flat-panel cabinets.
Photo of a large contemporary bathroom in Rome with a drop-in sink, light wood cabinets, glass benchtops, a corner shower, a wall-mount toilet, blue tile, mosaic tile, blue walls, ceramic floors and flat-panel cabinets.
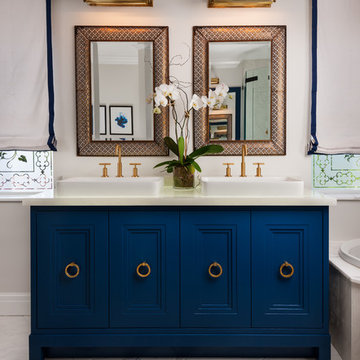
Nickolas Sargent
Inspiration for a mid-sized transitional master bathroom in Miami with a vessel sink, blue cabinets, a drop-in tub, a corner shower, white tile, stone tile, marble floors and recessed-panel cabinets.
Inspiration for a mid-sized transitional master bathroom in Miami with a vessel sink, blue cabinets, a drop-in tub, a corner shower, white tile, stone tile, marble floors and recessed-panel cabinets.
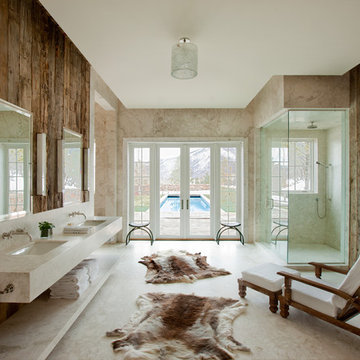
Frank de Biasi Interiors
Design ideas for a large country master bathroom in Denver with an undermount sink, open cabinets, marble benchtops, a corner shower, beige walls and marble floors.
Design ideas for a large country master bathroom in Denver with an undermount sink, open cabinets, marble benchtops, a corner shower, beige walls and marble floors.
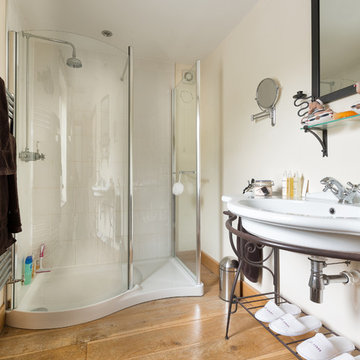
Contemporary en-suite shower room with walk -in shower cubicle. Colin Cadle Photography, Photo Styling Jan Cadle
Design ideas for a mid-sized country bathroom in Devon with a corner shower, white tile, ceramic tile and medium hardwood floors.
Design ideas for a mid-sized country bathroom in Devon with a corner shower, white tile, ceramic tile and medium hardwood floors.
Beige Bathroom Design Ideas with a Corner Shower
3