Beige Bathroom Design Ideas with a Hinged Shower Door
Refine by:
Budget
Sort by:Popular Today
181 - 200 of 27,443 photos
Item 1 of 3

It was a fun remodel. We started with a blank canvas and went through several designs until the homeowner decided. We all agreed, it was the perfect design. We removed the old shower and gave the owner a spa-like seating area.
We installed a Steamer in the shower, with a marble slab bench seat. We installed a Newport shower valve with a handheld sprayer. Four small LED lights surrounding a 24" Rain-Shower in the ceiling. We installed two top-mounted sink-bowls, with wall-mounted faucets.

Inspiration for a large transitional master bathroom in Salt Lake City with light wood cabinets, a freestanding tub, a double shower, a one-piece toilet, white tile, white walls, marble floors, a drop-in sink, granite benchtops, multi-coloured floor, a hinged shower door, black benchtops, a shower seat, a double vanity, a built-in vanity and flat-panel cabinets.

An updated main, guest bathroom that is not only stylish but functional with built in storage.
Inspiration for a small modern kids bathroom in Nashville with shaker cabinets, light wood cabinets, a drop-in tub, a shower/bathtub combo, a one-piece toilet, white tile, ceramic tile, grey walls, mosaic tile floors, an integrated sink, engineered quartz benchtops, multi-coloured floor, a hinged shower door, white benchtops and a single vanity.
Inspiration for a small modern kids bathroom in Nashville with shaker cabinets, light wood cabinets, a drop-in tub, a shower/bathtub combo, a one-piece toilet, white tile, ceramic tile, grey walls, mosaic tile floors, an integrated sink, engineered quartz benchtops, multi-coloured floor, a hinged shower door, white benchtops and a single vanity.

The original bathroom on the main floor had an odd Jack-and-Jill layout with two toilets, two vanities and only a single tub/shower (in vintage mint green, no less). With some creative modifications to existing walls and the removal of a small linen closet, we were able to divide the space into two functional and totally separate bathrooms.
In the guest bathroom, we opted for a clean black and white palette and chose a stained wood vanity to add warmth. The bold hexagon tiles add a huge wow factor to the small bathroom and the vertical tile layout draws the eye upward. We made the most out of every inch of space by including a tall niche for towels and toiletries and still managed to carve out a full size linen closet in the hall.
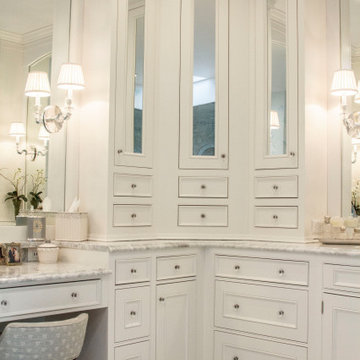
www.nestkbhomedesign.com
Photos: Linda McKee
This beautifully designed master bath features white inset Wood-Mode cabinetry with bow front sink cabinets. The tall linen cabinet and glass front counter-top towers provide ample storage opportunities while reflecting light back into the room.
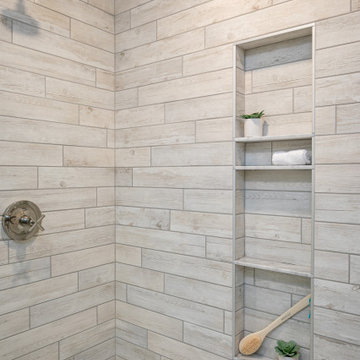
A warm and inviting custom master bathroom.
This is an example of a mid-sized country master bathroom in Raleigh with shaker cabinets, white cabinets, a double shower, a two-piece toilet, white tile, porcelain tile, white walls, porcelain floors, an undermount sink, marble benchtops, grey floor, a hinged shower door, grey benchtops, an enclosed toilet, a double vanity and planked wall panelling.
This is an example of a mid-sized country master bathroom in Raleigh with shaker cabinets, white cabinets, a double shower, a two-piece toilet, white tile, porcelain tile, white walls, porcelain floors, an undermount sink, marble benchtops, grey floor, a hinged shower door, grey benchtops, an enclosed toilet, a double vanity and planked wall panelling.
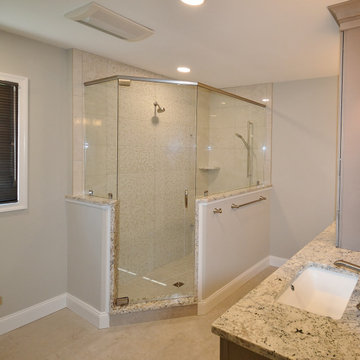
Hockessin Delaware Bathroom remodel. The clients original Master bathroom was outdated in style and function. We started by removing a soaking tub sunken into the floor; that was the first thing to go. With the tub gone and relocating the toilet; we redesigned the bath with a larger shower and double vanity. The toilet is now hidden by a half wall with shelving storage on the toilet side, capped with granite and a sleek piece of textured glass. The new 6’ long x 4’ wide shower was tiled cleanly with a mosaic look on the shower head wall, built in niche, bench and grab bar. The new vanity designed in Fabuwood cabinetry in the Galaxy Horizon finish added great storage and plenty of countertop space. Now this bathroom fits the client’s needs and matches there style.
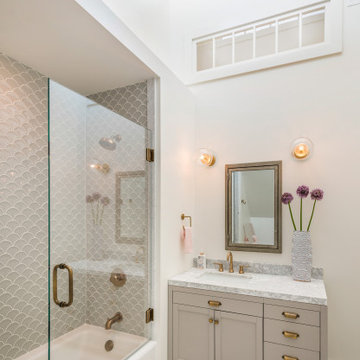
Beach style bathroom in Boston with shaker cabinets, grey cabinets, an alcove tub, a shower/bathtub combo, gray tile, white walls, mosaic tile floors, an undermount sink, white floor, a hinged shower door, grey benchtops, a single vanity, a built-in vanity and vaulted.
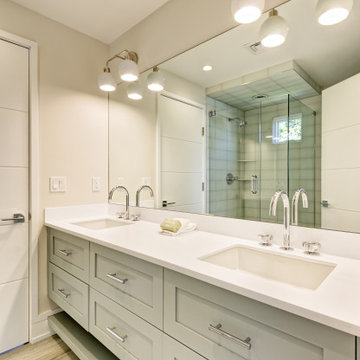
Inspiration for a small modern 3/4 bathroom in New York with shaker cabinets, beige cabinets, a corner shower, grey walls, porcelain floors, an undermount sink, grey floor, a hinged shower door, white benchtops and a double vanity.
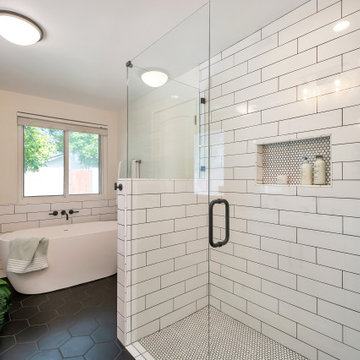
Photo of a mid-sized transitional master bathroom in Phoenix with shaker cabinets, white cabinets, a freestanding tub, a curbless shower, white tile, subway tile, porcelain floors, an undermount sink, engineered quartz benchtops, black floor, a hinged shower door, white benchtops, a niche, a double vanity and a built-in vanity.
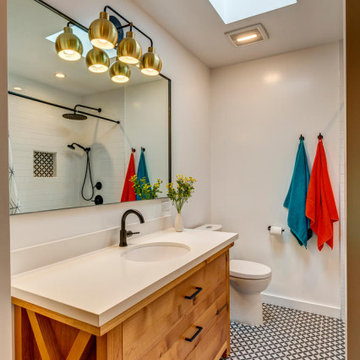
Photos by Brian Reitz, Creative Vision Studios
Photo of a mid-sized contemporary kids bathroom in Los Angeles with flat-panel cabinets, medium wood cabinets, white tile, ceramic tile, porcelain floors, an undermount sink, engineered quartz benchtops, black floor, a hinged shower door, white benchtops, a single vanity and a freestanding vanity.
Photo of a mid-sized contemporary kids bathroom in Los Angeles with flat-panel cabinets, medium wood cabinets, white tile, ceramic tile, porcelain floors, an undermount sink, engineered quartz benchtops, black floor, a hinged shower door, white benchtops, a single vanity and a freestanding vanity.
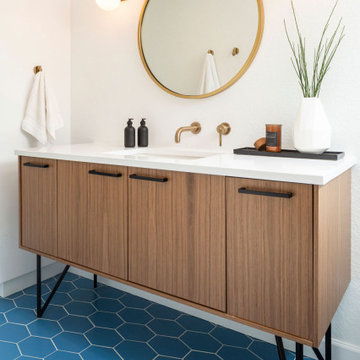
[Our Clients]
We were so excited to help these new homeowners re-envision their split-level diamond in the rough. There was so much potential in those walls, and we couldn’t wait to delve in and start transforming spaces. Our primary goal was to re-imagine the main level of the home and create an open flow between the space. So, we started by converting the existing single car garage into their living room (complete with a new fireplace) and opening up the kitchen to the rest of the level.
[Kitchen]
The original kitchen had been on the small side and cut-off from the rest of the home, but after we removed the coat closet, this kitchen opened up beautifully. Our plan was to create an open and light filled kitchen with a design that translated well to the other spaces in this home, and a layout that offered plenty of space for multiple cooks. We utilized clean white cabinets around the perimeter of the kitchen and popped the island with a spunky shade of blue. To add a real element of fun, we jazzed it up with the colorful escher tile at the backsplash and brought in accents of brass in the hardware and light fixtures to tie it all together. Through out this home we brought in warm wood accents and the kitchen was no exception, with its custom floating shelves and graceful waterfall butcher block counter at the island.
[Dining Room]
The dining room had once been the home’s living room, but we had other plans in mind. With its dramatic vaulted ceiling and new custom steel railing, this room was just screaming for a dramatic light fixture and a large table to welcome one-and-all.
[Living Room]
We converted the original garage into a lovely little living room with a cozy fireplace. There is plenty of new storage in this space (that ties in with the kitchen finishes), but the real gem is the reading nook with two of the most comfortable armchairs you’ve ever sat in.
[Master Suite]
This home didn’t originally have a master suite, so we decided to convert one of the bedrooms and create a charming suite that you’d never want to leave. The master bathroom aesthetic quickly became all about the textures. With a sultry black hex on the floor and a dimensional geometric tile on the walls we set the stage for a calm space. The warm walnut vanity and touches of brass cozy up the space and relate with the feel of the rest of the home. We continued the warm wood touches into the master bedroom, but went for a rich accent wall that elevated the sophistication level and sets this space apart.
[Hall Bathroom]
The floor tile in this bathroom still makes our hearts skip a beat. We designed the rest of the space to be a clean and bright white, and really let the lovely blue of the floor tile pop. The walnut vanity cabinet (complete with hairpin legs) adds a lovely level of warmth to this bathroom, and the black and brass accents add the sophisticated touch we were looking for.
[Office]
We loved the original built-ins in this space, and knew they needed to always be a part of this house, but these 60-year-old beauties definitely needed a little help. We cleaned up the cabinets and brass hardware, switched out the formica counter for a new quartz top, and painted wall a cheery accent color to liven it up a bit. And voila! We have an office that is the envy of the neighborhood.
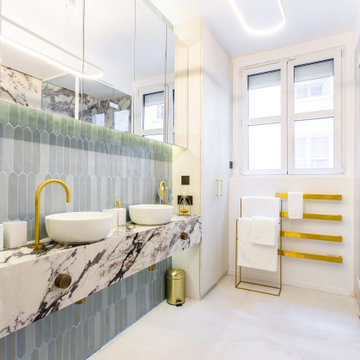
Photo of a mid-sized contemporary master bathroom in Paris with grey cabinets, an undermount tub, a curbless shower, a wall-mount toilet, blue tile, ceramic tile, multi-coloured walls, concrete floors, a drop-in sink, marble benchtops, grey floor, a hinged shower door, multi-coloured benchtops, a double vanity, a built-in vanity and recessed.
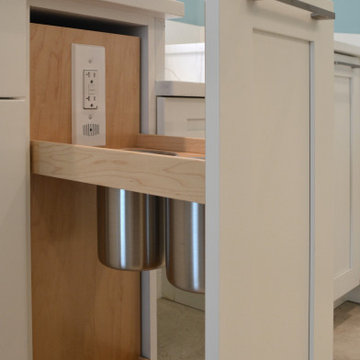
This pullout accommodates a plugged in hair dryer or curling iron even when hot.
This is an example of a large transitional master bathroom in Miami with shaker cabinets, white cabinets, a corner shower, a two-piece toilet, green tile, glass tile, blue walls, marble floors, an undermount sink, engineered quartz benchtops, beige floor, a hinged shower door, white benchtops, an enclosed toilet, a double vanity, a built-in vanity and coffered.
This is an example of a large transitional master bathroom in Miami with shaker cabinets, white cabinets, a corner shower, a two-piece toilet, green tile, glass tile, blue walls, marble floors, an undermount sink, engineered quartz benchtops, beige floor, a hinged shower door, white benchtops, an enclosed toilet, a double vanity, a built-in vanity and coffered.
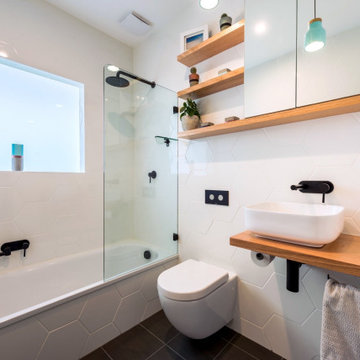
Easy clean, space efficient & light with all the modern conveniences the client requested. Family friendly and well-designed.
Photo of a mid-sized contemporary master bathroom in Other with an alcove tub, a shower/bathtub combo, a wall-mount toilet, white tile, ceramic tile, white walls, ceramic floors, a vessel sink, wood benchtops, grey floor, a hinged shower door, brown benchtops, a single vanity and a floating vanity.
Photo of a mid-sized contemporary master bathroom in Other with an alcove tub, a shower/bathtub combo, a wall-mount toilet, white tile, ceramic tile, white walls, ceramic floors, a vessel sink, wood benchtops, grey floor, a hinged shower door, brown benchtops, a single vanity and a floating vanity.
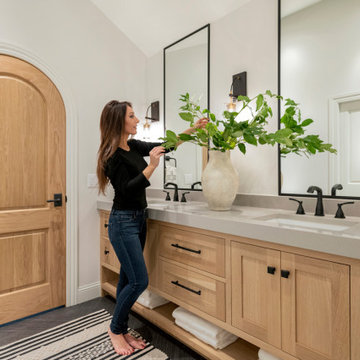
Modern Master Bathroom Design with Custom Door
Inspiration for a large modern master bathroom in Minneapolis with light wood cabinets, a claw-foot tub, an alcove shower, beige walls, a trough sink, grey floor, a hinged shower door, beige benchtops, a shower seat, a double vanity, a built-in vanity and vaulted.
Inspiration for a large modern master bathroom in Minneapolis with light wood cabinets, a claw-foot tub, an alcove shower, beige walls, a trough sink, grey floor, a hinged shower door, beige benchtops, a shower seat, a double vanity, a built-in vanity and vaulted.
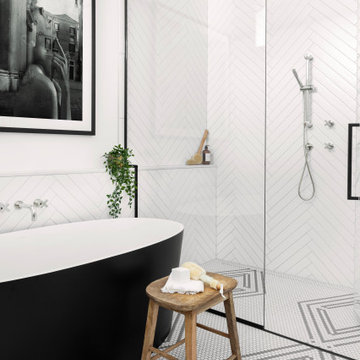
This black and white master en-suite features mixed metals and a unique custom mosaic design.
This is an example of a large scandinavian master bathroom in Montreal with black cabinets, a freestanding tub, an alcove shower, a one-piece toilet, white tile, ceramic tile, white walls, mosaic tile floors, an undermount sink, engineered quartz benchtops, black floor, a hinged shower door, white benchtops, a niche, a double vanity and a floating vanity.
This is an example of a large scandinavian master bathroom in Montreal with black cabinets, a freestanding tub, an alcove shower, a one-piece toilet, white tile, ceramic tile, white walls, mosaic tile floors, an undermount sink, engineered quartz benchtops, black floor, a hinged shower door, white benchtops, a niche, a double vanity and a floating vanity.
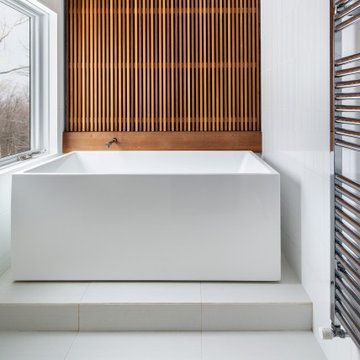
Soak tub wth white theme. Cedar wood work provied a wonderful scent and spirit of Zen. Towel warmer is part of the radiant heat system.
Design ideas for a mid-sized contemporary master wet room bathroom in Boston with a freestanding tub, white tile, wood walls, porcelain tile, white walls, ceramic floors, white floor and a hinged shower door.
Design ideas for a mid-sized contemporary master wet room bathroom in Boston with a freestanding tub, white tile, wood walls, porcelain tile, white walls, ceramic floors, white floor and a hinged shower door.
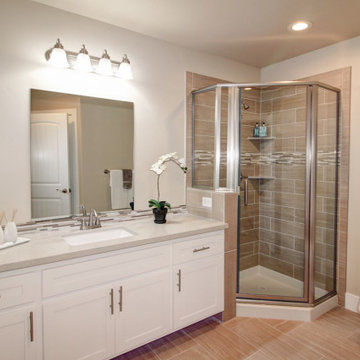
Full guest bath with walk-in shower.
Mid-sized modern 3/4 bathroom in Sacramento with a corner shower, beige walls, laminate floors, a vessel sink, grey floor, recessed-panel cabinets, white cabinets, a hot tub, a two-piece toilet, multi-coloured tile, mosaic tile, engineered quartz benchtops, a hinged shower door and beige benchtops.
Mid-sized modern 3/4 bathroom in Sacramento with a corner shower, beige walls, laminate floors, a vessel sink, grey floor, recessed-panel cabinets, white cabinets, a hot tub, a two-piece toilet, multi-coloured tile, mosaic tile, engineered quartz benchtops, a hinged shower door and beige benchtops.
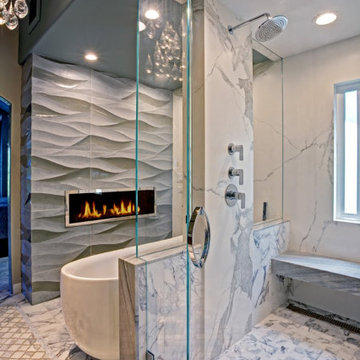
Inspiration for an expansive contemporary master bathroom in San Francisco with a freestanding tub, grey walls, marble benchtops, a hinged shower door, an alcove shower, gray tile and grey floor.
Beige Bathroom Design Ideas with a Hinged Shower Door
10