Beige Bathroom Design Ideas with a Laundry
Refine by:
Budget
Sort by:Popular Today
141 - 160 of 354 photos
Item 1 of 3
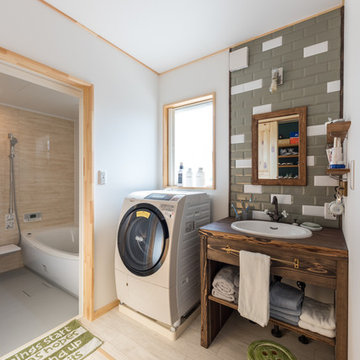
Design ideas for a country bathroom in Other with dark wood cabinets, an alcove tub, a shower/bathtub combo, gray tile, white walls, a drop-in sink, wood benchtops, beige floor, brown benchtops, a laundry and flat-panel cabinets.
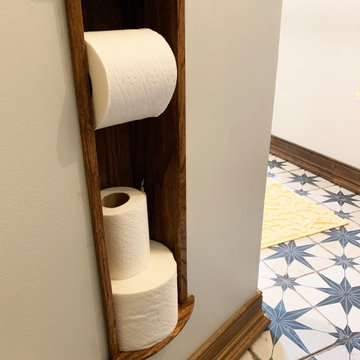
This is an example of a small country 3/4 bathroom in Chicago with flat-panel cabinets, blue cabinets, an open shower, white tile, porcelain tile, grey walls, porcelain floors, white floor, a shower curtain, white benchtops, a laundry, a single vanity and a freestanding vanity.
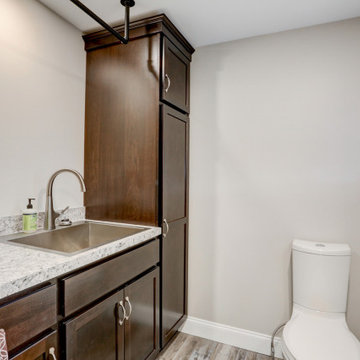
This remodel called for increased storage and updated finishes while maintaining the room's dual functionality as a bathroom and laundry room. By stacking the washer and dryer and relocating the vanity, this remodel opened up a lot of space. With the new layout, we were able to add more storage with dark espresso cabinets, and a folding center next to a stainless steel utility sink. An industrial style drying rack was mounted on the ceiling above the new vanity to add even more practical functionality to the space.
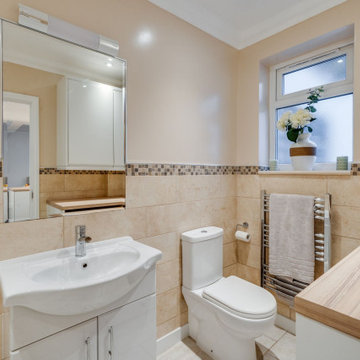
This rustic inspired bathroom also includes a utility area with dishwasher and plenty of storage.
Inspiration for a mid-sized contemporary kids bathroom in London with an undermount tub, a shower/bathtub combo, a one-piece toilet, beige tile, white walls, ceramic floors, laminate benchtops, beige floor, beige benchtops, a laundry, a single vanity and a freestanding vanity.
Inspiration for a mid-sized contemporary kids bathroom in London with an undermount tub, a shower/bathtub combo, a one-piece toilet, beige tile, white walls, ceramic floors, laminate benchtops, beige floor, beige benchtops, a laundry, a single vanity and a freestanding vanity.
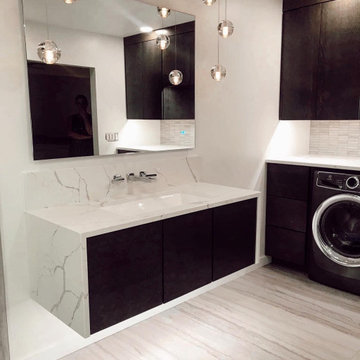
Master bath and laundry room in one? If it looks like this then YES PLEASE!
As usual, all of the digital measuring, fabrication, and installation of the countertops were done by us! The floating vanity includes a waterfall edge detail on both sides and a 4” backsplash. Thanks for the collaboration with Huff Lumber and designer Kristen Danner! @ Pyramid Marble And Granite
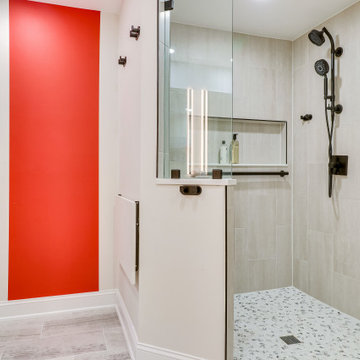
Designed by Shanae Mobley of Reico Kitchen & Bath in Springfield VA in collaboration with Eagle Innovations, this contemporary bathroom remodel features contemporary bathroom cabinets by Ultracraft Cabinetry in the Apex door style in a painted Pebble Gray finish. The vanity top is Calico White from MSI Q Quartz.
The bathroom includes Daltile 12x24 Cove Creek Grey wall tiles and Atlas 12x24 Grespania Tivolo Perla Matte floor tile. Shower floor tiles were provided by others.
“The client’s plan was to retire in place, so we focused on updating their bathroom accordingly with a contemporary twist,” said Shanae. “We created easier access to their washer and dryer, which are now in their master bath. We included features like a curbless, doorless shower with a bench, slip resistant tile, grab bars and lighted mirrors.”
Added the client, “The hardest part of the project was working the washer and dryer into the layout of the room. We love the curbless, doorless shower entrance. Shanae was very helping in selecting products, designing the shower and creating the room layout.”
Photos courtesy of BTW Images LLC.
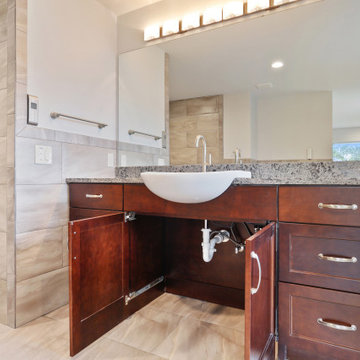
Master Bathroom with roll-in shower and accessible cabinet
Ponce Design Build / Adapted Living Spaces
Atlanta, GA 30338
Design ideas for a large contemporary master bathroom in Atlanta with shaker cabinets, brown cabinets, a curbless shower, a two-piece toilet, gray tile, ceramic tile, white walls, cement tiles, an integrated sink, granite benchtops, grey floor, an open shower, grey benchtops, a laundry, a single vanity and a freestanding vanity.
Design ideas for a large contemporary master bathroom in Atlanta with shaker cabinets, brown cabinets, a curbless shower, a two-piece toilet, gray tile, ceramic tile, white walls, cement tiles, an integrated sink, granite benchtops, grey floor, an open shower, grey benchtops, a laundry, a single vanity and a freestanding vanity.
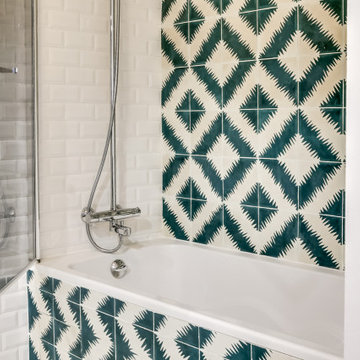
Des carreaux de ciment artisanaux Popham ont été sélectionnés pour le design de cette salle de bain.
Artisanal cement tiles have been selected for this bathroom design
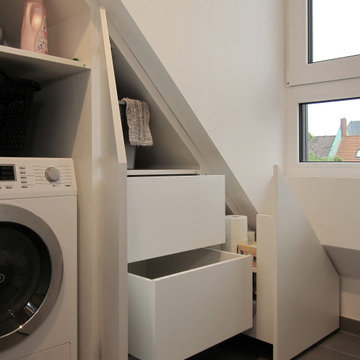
Der Waschmaschinen-Anschluss war im Bad unter der Schräge vorgesehen. Der Kunde wollte dort allerdings neben der Waschmaschine auch Waschmittel und Putzzeug unterbringen sowie die Schmutzwäsche sammeln – und alles möglichst „unsichtbar“. Dazu wurde vom Schreiner eine Schrankanlage in die Schräge eingepasst. Hinter der linken Tür verbirgt sich die Waschmaschine, darüber ist Platz für den Wäschekorb und Waschmittel. In der Mitte bieten zwei Auszüge viel Platz für die Schmutzwäsche, darüber steht der Putzeimer. Im Auszug rechts sind Putzmittel untergebracht, gut zugänglich von oben. Geöffnet wird alles mit push-to-open. Geschlossen ist der weiße Einbau – wie vom Kunden gewünscht – ganz unauffällig, das Bad wirkt immer aufgeräumt.
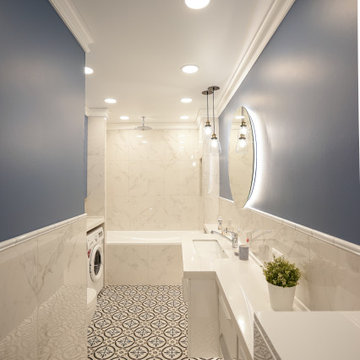
Mid-sized transitional master bathroom in Other with flat-panel cabinets, white cabinets, an alcove tub, a wall-mount toilet, white tile, porcelain tile, blue walls, ceramic floors, an undermount sink, solid surface benchtops, white floor, white benchtops, a laundry, a single vanity and a floating vanity.
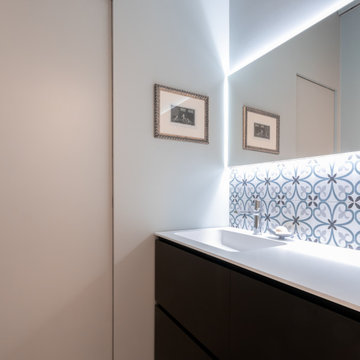
Il bagno è composto da un antibagno attrezzato con zona lavello e zona lavanderia a completa scomparsa, mentre la seconda zona ospita doccia e sanitari sospesi.
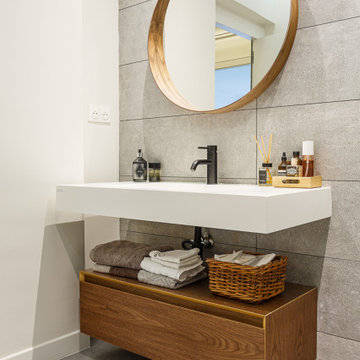
Pour ce projet, nous avons travaillé de concert avec notre cliente. L’objectif était d’ouvrir les espaces et rendre l’appartement le plus lumineux possible. Pour ce faire, nous avons absolument TOUT cassé ! Seuls vestiges de l’ancien appartement : 2 poteaux, les chauffages et la poutre centrale.
Nous avons ainsi réagencé toutes les pièces, supprimé les couloirs et changé les fenêtres. La palette de couleurs était principalement blanche pour accentuer la luminosité; le tout ponctué par des touches de couleurs vert-bleues et boisées. Résultat : des pièces de vie ouvertes, chaleureuses qui baignent dans la lumière.
De nombreux rangements, faits maison par nos experts, ont pris place un peu partout dans l’appartement afin de s’inscrire parfaitement dans l’espace. Exemples probants de notre savoir-faire : le meuble bleu dans la chambre parentale ou encore celui en forme d’arche.
Grâce à notre process et notre expérience, la rénovation de cet appartement de 100m2 a duré 4 mois et coûté env. 100 000 euros #MonConceptHabitation
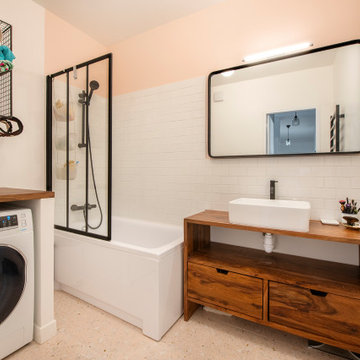
Niché dans le 15e, ce joli 63 m² a été acheté par un couple de trentenaires. L’idée globale était de réaménager certaines pièces et travailler sur la luminosité de l’appartement.
1ère étape : repeindre tout l’appartement et vitrifier le parquet existant. Puis dans la cuisine : réaménagement total ! Nous avons personnalisé une cuisine Ikea avec des façades Bodarp gris vert. Le plan de travail en noyer donne une touche de chaleur et la crédence type zellige en blanc cassé (@parquet_carrelage) vient accentuer la singularité de la pièce.
Nos équipes ont également entièrement refait la SDB : pose du terrazzo au sol, de la baignoire et sa petite verrière, des faïences, des meubles et de la vasque. Et vous voyez le petit meuble « buanderie » qui abrite la machine à laver ? Il s’agit d’une création maison !
Nous avons également créé d’autres rangement sur-mesure pour ce projet : les niches colorées de la cuisine, le meuble bas du séjour, la penderie et le meuble à chaussures du couloir.
Ce dernier a une toute autre allure paré du papier peint Jungle Cole & Son ! Grâce à la verrière que nous avons posée, il devient visible depuis le salon. La verrière permet également de laisser passer la lumière du salon vers le couloir.
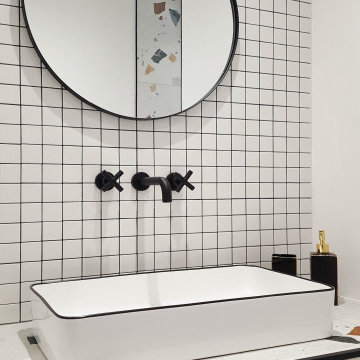
«Le Bellini» Rénovation et décoration d’un appartement de 44 m2 destiné à la location de tourisme à Strasbourg (67)
Photo of a mid-sized eclectic 3/4 bathroom with white cabinets, an alcove shower, white tile, white walls, ceramic floors, a trough sink, glass benchtops, multi-coloured floor, an open shower, a laundry and a single vanity.
Photo of a mid-sized eclectic 3/4 bathroom with white cabinets, an alcove shower, white tile, white walls, ceramic floors, a trough sink, glass benchtops, multi-coloured floor, an open shower, a laundry and a single vanity.
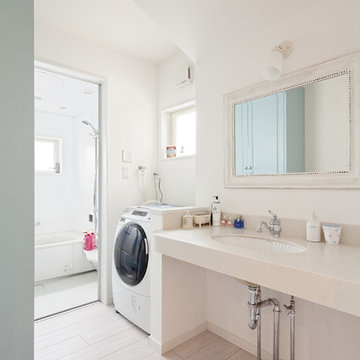
Photo of an asian bathroom in Other with white walls, an undermount sink, grey floor, white benchtops and a laundry.
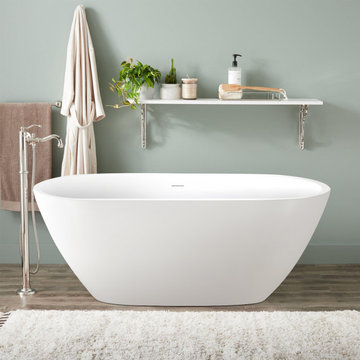
Why Choose Us:Is a soaking tub as luxurious as it sounds? If you're considering one for your home,Givingtree Freestanding bathtub is a great option.We have been specializing in kitchens and bathrooms for many years.Provide the best quality products , stay ahead of our peers in developing new products to accommodate the needs of customers has been our ultimate goal.
PRODUCT FEATURES:
The ergonomically designed form conforms to the shape of the human body for ultimate comfort.
Givingtree freestanding tub comes with 4 adjustable self-leveling legs, no worry the floor is not flat
All of our bathtub are cUPC certified as mandated by the U.S. Federal Government that ensure your health and safety are protected.
Easy installation installation guide are provided step by step instructions makes the process clear and easy.
The materials of the tub are easy clean, easy maintenance. The acrylic surface are stain-resistant and scratch- resistant, the drain and overflow are anti-corrosion and anti-rust.
Dimensions : Exterior Dimension: 61.02" Length x 29.92" Wide x24.8" Height
We are committed to providing our customers with excellent, U.S. based, pre and after-sales Customer Service. Please don't hesitate to contact us if you have any questions or concerns.
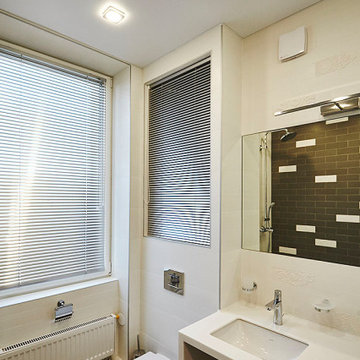
дизайн ванной комнаты в скандинавском стиле
Design ideas for a mid-sized scandinavian master bathroom in Saint Petersburg with recessed-panel cabinets, brown cabinets, a freestanding tub, an open shower, a wall-mount toilet, brown tile, ceramic tile, grey walls, ceramic floors, an undermount sink, solid surface benchtops, brown floor, white benchtops, a laundry, a single vanity and a freestanding vanity.
Design ideas for a mid-sized scandinavian master bathroom in Saint Petersburg with recessed-panel cabinets, brown cabinets, a freestanding tub, an open shower, a wall-mount toilet, brown tile, ceramic tile, grey walls, ceramic floors, an undermount sink, solid surface benchtops, brown floor, white benchtops, a laundry, a single vanity and a freestanding vanity.
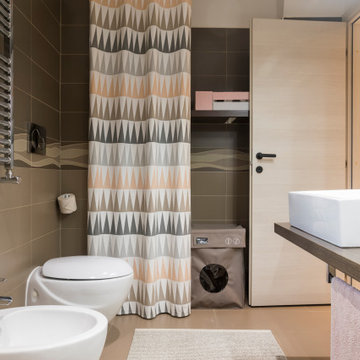
Ristrutturazione appartamento e Progetto di Interior Design
Design ideas for a mid-sized contemporary 3/4 bathroom in Rome with a wall-mount toilet, porcelain floors, a vessel sink, wood benchtops, beige floor, a double vanity, a floating vanity, medium wood cabinets, brown tile, porcelain tile, brown walls, brown benchtops and a laundry.
Design ideas for a mid-sized contemporary 3/4 bathroom in Rome with a wall-mount toilet, porcelain floors, a vessel sink, wood benchtops, beige floor, a double vanity, a floating vanity, medium wood cabinets, brown tile, porcelain tile, brown walls, brown benchtops and a laundry.
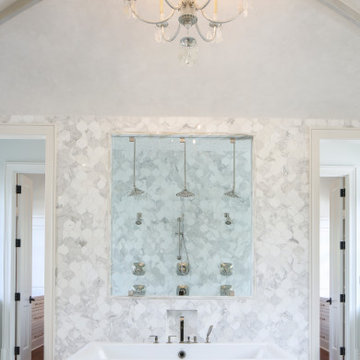
Inspiration for an expansive transitional master bathroom in New Orleans with white cabinets, a freestanding tub, an open shower, gray tile, white walls, an undermount sink, white floor, white benchtops, a laundry, a double vanity, a built-in vanity and vaulted.
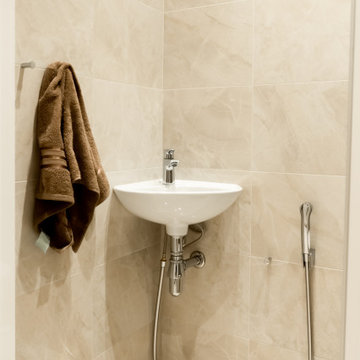
Mid-sized contemporary 3/4 bathroom in Saint Petersburg with a corner shower, a wall-mount toilet, beige tile, ceramic tile, black walls, porcelain floors, beige floor, a hinged shower door, white benchtops, a laundry, a single vanity and a floating vanity.
Beige Bathroom Design Ideas with a Laundry
8