Beige Bathroom Design Ideas with a Laundry
Refine by:
Budget
Sort by:Popular Today
121 - 140 of 354 photos
Item 1 of 3
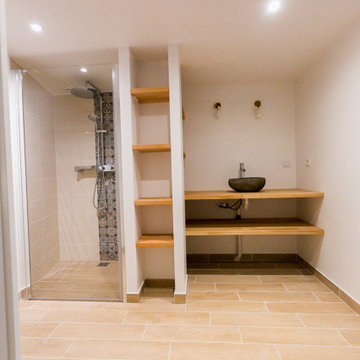
Modern 3/4 bathroom in Paris with light wood cabinets, a curbless shower, a one-piece toilet, wood-look tile, wood-look tile, a drop-in sink, wood benchtops, beige floor, a hinged shower door and a laundry.
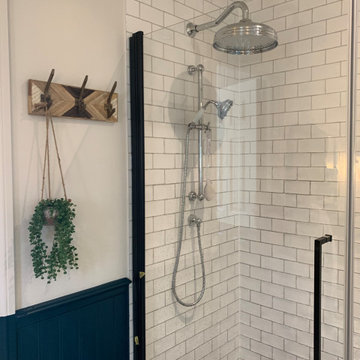
This Ensuite bathroom highlights a luxurious mix of industrial design mixed with traditional country features.
The true eyecatcher in this space is the Bronze Cast Iron Freestanding Bath. Our client had a true adventurous spirit when it comes to design.
We ensured all the 21st century modern conveniences are included within the retro style bathroom.
A large walk in shower with both a rose over head rain shower and hand set for the everyday convenience.
His and Her separate basin units with ample amount of storage and large counter areas.
Finally to tie all design together we used a statement star tile on the floor to compliment the black wood panelling surround the bathroom.
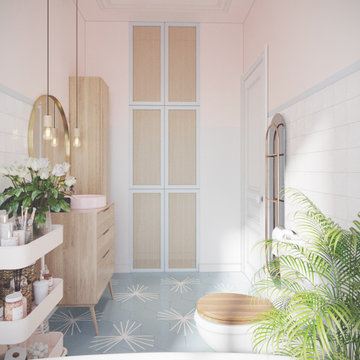
Inspiration for a mid-sized eclectic master bathroom in Paris with furniture-like cabinets, light wood cabinets, a freestanding tub, a one-piece toilet, white tile, ceramic tile, white walls, cement tiles, a vessel sink, wood benchtops, turquoise floor, beige benchtops, a laundry, a single vanity and a freestanding vanity.
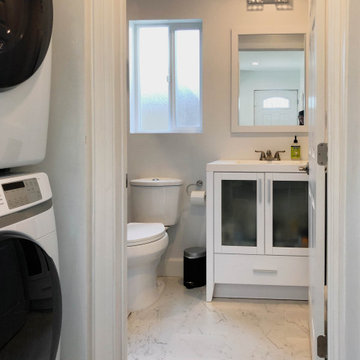
Complete Accessory Dwelling Unit Build
Hallway to Bathroom with Stacked Laundry Units
Photo of a mid-sized transitional 3/4 bathroom in Los Angeles with glass-front cabinets, white cabinets, an alcove shower, a two-piece toilet, brown tile, white floor, a sliding shower screen, white benchtops, a corner tub, ceramic tile, beige walls, a drop-in sink, a laundry, a single vanity, a freestanding vanity and ceramic floors.
Photo of a mid-sized transitional 3/4 bathroom in Los Angeles with glass-front cabinets, white cabinets, an alcove shower, a two-piece toilet, brown tile, white floor, a sliding shower screen, white benchtops, a corner tub, ceramic tile, beige walls, a drop-in sink, a laundry, a single vanity, a freestanding vanity and ceramic floors.
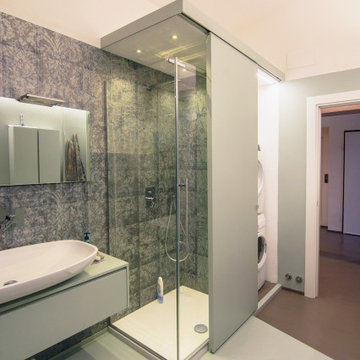
Foto di un bagno grande con pavimento verde acqua e parete della doccia rivestita di carta da parati. La carta da parati ha un motivo damascato consumato di colori che matchano perfettamente con i colori della resina utilizzata. A destra della doccia la nicchia della lavatrice e asciugatrice nascoste da un armadio a muro con anta scorrevole realizzato su disegno dell'architetto. L'anta è scorrevole e scorre davanti alla doccia. Il pavimento è di due colori diversi per motivi di sicurezza: il piccolo scalino di 6 cm non poteva essere eliminato per motivi strutturali, pertanto è stato deciso di differenziare nettamente le due zone al fine di evitare di inciampare. Tutti i mobili di questo bagno sono stati realizzati su disegno dell'architetta e dipinti con smalto decor di Kerakoll Design, in uno dei colori della nuova collezione.
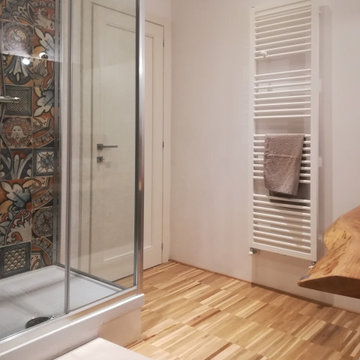
Le vecchie pianelle in cotto del solaio sono stare riusate come rivestimento. Le piastrelle della doccia riprendono motivi a smalto tipici delle ceramiche medievali, ma in maniera frammentata. La mensola in rovere rustico armonizza a da calore all'ambiente.
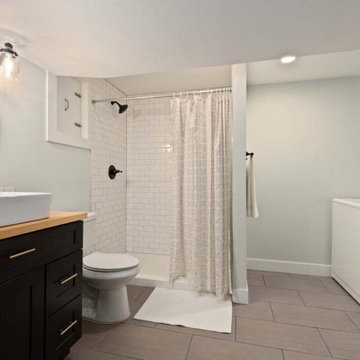
Photo of a mid-sized contemporary master bathroom in Denver with shaker cabinets, black cabinets, a drop-in tub, a shower/bathtub combo, a wall-mount toilet, white tile, subway tile, white walls, wood-look tile, a drop-in sink, wood benchtops, brown floor, a shower curtain, beige benchtops, a laundry, a single vanity and a built-in vanity.
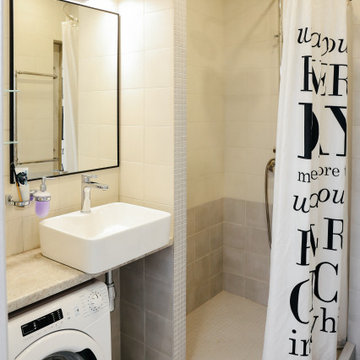
В санузле пришлось пожертвовать полноценной ванной. Душевой уголок несколько асимметричен, поэтому не удалось найти для него подходящее стеклянное ограждение. Мягкая штора решает задачу. Стиральную машину разместили под столешницей, при этом раковина заняла место чуть выше обычного, но не критично.
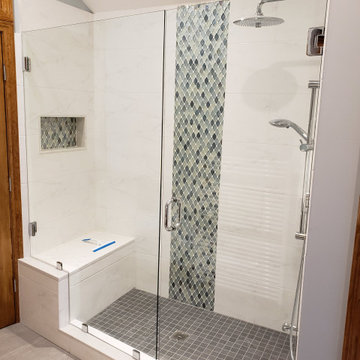
A custom shower stall was provided in this bathroom. The angle matches the exterior wall and the stall is extra large to give the owner extra space within. A built-in seat and alcove were necessary features and were built into the design early on. The owner provided the three-part shower head which includes a rain feature to mimic the waterfall tiles.
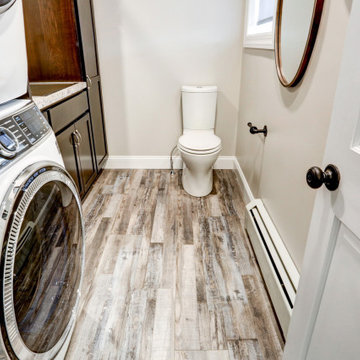
This remodel called for increased storage and updated finishes while maintaining the room's dual functionality as a bathroom and laundry room. By stacking the washer and dryer and relocating the vanity, this remodel opened up a lot of space. With the new layout, we were able to add more storage with dark espresso cabinets, and a folding center next to a stainless steel utility sink. An industrial style drying rack was mounted on the ceiling above the new vanity to add even more practical functionality to the space.
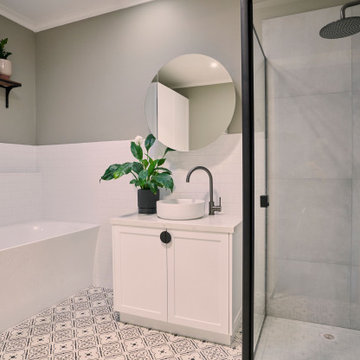
The main bathroom was beautiful and functional with a European washing machine cabinet.
Design ideas for a mid-sized contemporary bathroom in Melbourne with recessed-panel cabinets, white cabinets, a corner tub, a corner shower, a one-piece toilet, white tile, ceramic tile, brown walls, concrete floors, a vessel sink, engineered quartz benchtops, black floor, a hinged shower door, white benchtops, a laundry, a single vanity and a built-in vanity.
Design ideas for a mid-sized contemporary bathroom in Melbourne with recessed-panel cabinets, white cabinets, a corner tub, a corner shower, a one-piece toilet, white tile, ceramic tile, brown walls, concrete floors, a vessel sink, engineered quartz benchtops, black floor, a hinged shower door, white benchtops, a laundry, a single vanity and a built-in vanity.
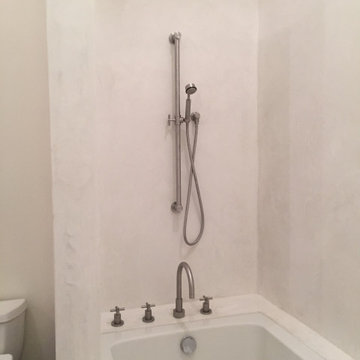
This is an example of a small contemporary master bathroom in Los Angeles with flat-panel cabinets, light wood cabinets, an alcove tub, a shower/bathtub combo, a one-piece toilet, grey walls, concrete floors, concrete benchtops, grey floor, an open shower, grey benchtops, a laundry, a single vanity and a built-in vanity.
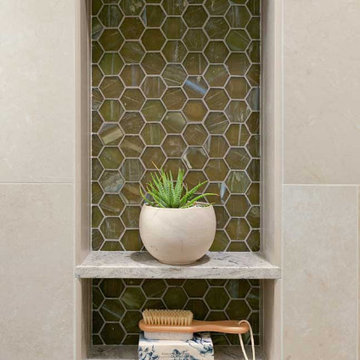
A new shower niche is highlighted with hexagon tile.
Photo of a large transitional master bathroom in San Francisco with recessed-panel cabinets, white cabinets, an alcove shower, a two-piece toilet, beige tile, porcelain tile, beige walls, porcelain floors, an undermount sink, engineered quartz benchtops, beige floor, a hinged shower door, beige benchtops, a laundry, a double vanity and a built-in vanity.
Photo of a large transitional master bathroom in San Francisco with recessed-panel cabinets, white cabinets, an alcove shower, a two-piece toilet, beige tile, porcelain tile, beige walls, porcelain floors, an undermount sink, engineered quartz benchtops, beige floor, a hinged shower door, beige benchtops, a laundry, a double vanity and a built-in vanity.
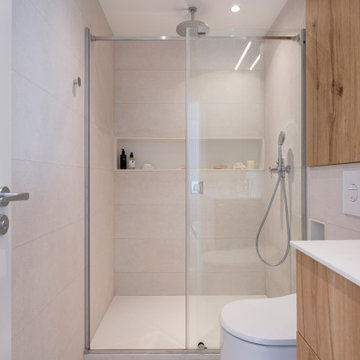
Photo of a mid-sized scandinavian master bathroom in Other with flat-panel cabinets, light wood cabinets, an alcove shower, a wall-mount toilet, beige tile, porcelain tile, beige walls, porcelain floors, an undermount sink, engineered quartz benchtops, grey floor, a sliding shower screen, white benchtops, a laundry, a single vanity and a floating vanity.
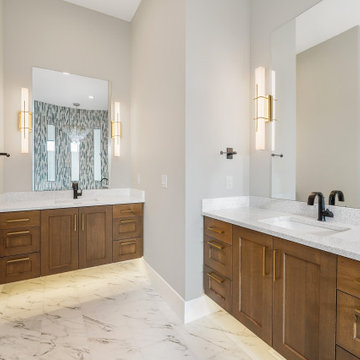
Large modern master bathroom in Salt Lake City with shaker cabinets, brown cabinets, a freestanding tub, an open shower, a two-piece toilet, blue tile, glass tile, grey walls, porcelain floors, an undermount sink, engineered quartz benchtops, white floor, an open shower, white benchtops, a laundry, a double vanity and a floating vanity.
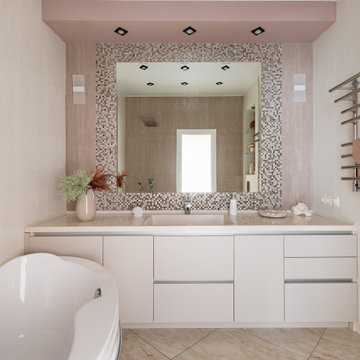
This is an example of a mid-sized transitional master bathroom in Moscow with flat-panel cabinets, beige cabinets, a wall-mount toilet, brown tile, ceramic tile, brown walls, porcelain floors, an integrated sink, solid surface benchtops, brown floor, beige benchtops, a laundry, a single vanity, a built-in vanity and exposed beam.
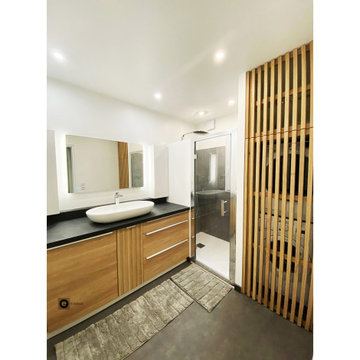
salle d'eau réalisée- Porte en Claustras avec miroir lumineux et douche à l'italienne.
Design ideas for a small contemporary 3/4 bathroom in Paris with louvered cabinets, brown cabinets, a curbless shower, gray tile, cement tile, white walls, linoleum floors, a console sink, laminate benchtops, black floor, a hinged shower door, grey benchtops, a laundry, a single vanity, a built-in vanity and planked wall panelling.
Design ideas for a small contemporary 3/4 bathroom in Paris with louvered cabinets, brown cabinets, a curbless shower, gray tile, cement tile, white walls, linoleum floors, a console sink, laminate benchtops, black floor, a hinged shower door, grey benchtops, a laundry, a single vanity, a built-in vanity and planked wall panelling.
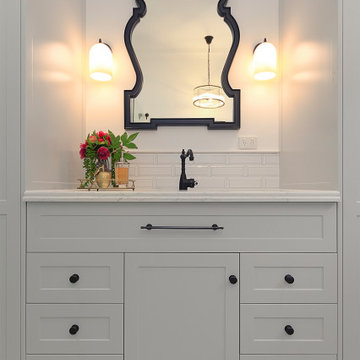
Feature bath, laundry behind doors on right, storage on left
Mid-sized traditional bathroom in Sydney with shaker cabinets, grey cabinets, a freestanding tub, a corner shower, a one-piece toilet, white tile, ceramic tile, white walls, ceramic floors, a drop-in sink, engineered quartz benchtops, grey floor, a hinged shower door, grey benchtops, a laundry and a single vanity.
Mid-sized traditional bathroom in Sydney with shaker cabinets, grey cabinets, a freestanding tub, a corner shower, a one-piece toilet, white tile, ceramic tile, white walls, ceramic floors, a drop-in sink, engineered quartz benchtops, grey floor, a hinged shower door, grey benchtops, a laundry and a single vanity.
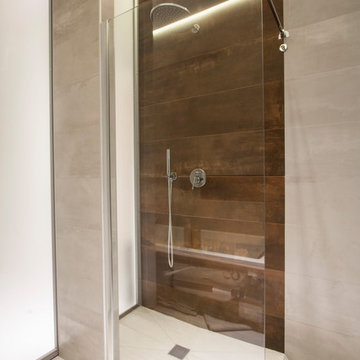
Ampio bagno con mobile lavandino su misura e ciotola in pietra, doccia walk in, vasca idromassaggio e sanitari sospesi. Finiture: pavimento e rivestimento in gress porcellanato. Illuminazione: strip led da incasso con effetto wall wash.
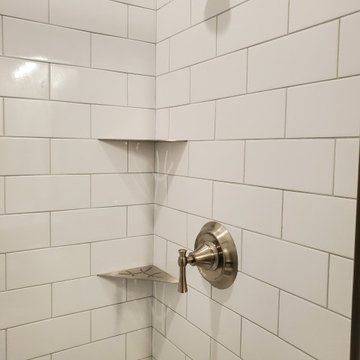
Moved in and wow...alot of oak. Transformed to a modern, fresh look that was clean, sinply yet stunning.
Inspiration for a mid-sized modern kids bathroom in Cleveland with flat-panel cabinets, brown cabinets, an alcove shower, a two-piece toilet, white tile, subway tile, beige walls, vinyl floors, an undermount sink, engineered quartz benchtops, grey floor, a sliding shower screen, white benchtops, a laundry, a single vanity and a built-in vanity.
Inspiration for a mid-sized modern kids bathroom in Cleveland with flat-panel cabinets, brown cabinets, an alcove shower, a two-piece toilet, white tile, subway tile, beige walls, vinyl floors, an undermount sink, engineered quartz benchtops, grey floor, a sliding shower screen, white benchtops, a laundry, a single vanity and a built-in vanity.
Beige Bathroom Design Ideas with a Laundry
7