Beige Bathroom Design Ideas with Coffered
Refine by:
Budget
Sort by:Popular Today
141 - 160 of 167 photos
Item 1 of 3
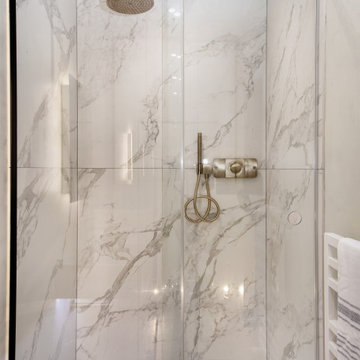
Photo of a small modern master bathroom in London with an open shower, a wall-mount toilet, porcelain tile, grey walls, porcelain floors, a trough sink, grey floor, a sliding shower screen, a single vanity and coffered.
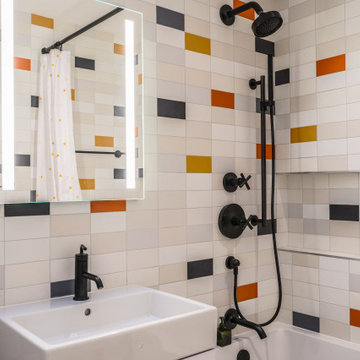
The white single-sink blends perfectly with the white ceiling and multicolored walls. The bathroom is furnished with a freestanding vanity and an amazing wall-mounted mirror directly above the sink.
Thanks to few furniture pieces, the bathroom looks spacious. A few elegant fixtures make the room bright, and the mirror adds shine to the interior. Pay attention to this unusual multicolored background that creates a warm and cheerful atmosphere in the bathroom.
Make your own bathroom attractive, stylish, and fully functional with the best Grandeur Hills Group interior designers who are bound to know the shortest way to beauty and high style!
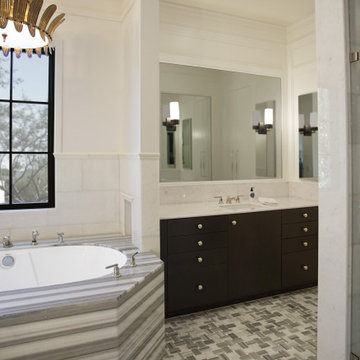
Heather Ryan, Interior Architecture & Design
H. Ryan Studio ~ Scottsdale AZ
www.hryanstudio.com
Inspiration for an expansive transitional master bathroom in Phoenix with recessed-panel cabinets, black cabinets, a freestanding tub, a double shower, a bidet, white tile, marble, white walls, marble floors, a drop-in sink, marble benchtops, multi-coloured floor, an open shower, white benchtops, a niche, a double vanity, a built-in vanity, coffered and panelled walls.
Inspiration for an expansive transitional master bathroom in Phoenix with recessed-panel cabinets, black cabinets, a freestanding tub, a double shower, a bidet, white tile, marble, white walls, marble floors, a drop-in sink, marble benchtops, multi-coloured floor, an open shower, white benchtops, a niche, a double vanity, a built-in vanity, coffered and panelled walls.
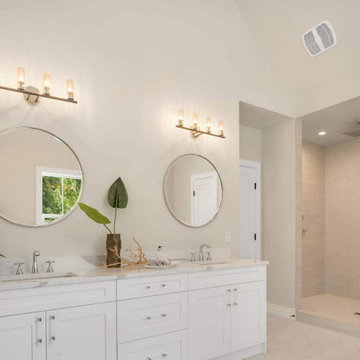
White vanity sink with two undermounted faucets and round mirrors. The lights above the vanity mirrors add up sophistication to the bathroom and provide warm light for a cozy bathroom experience.
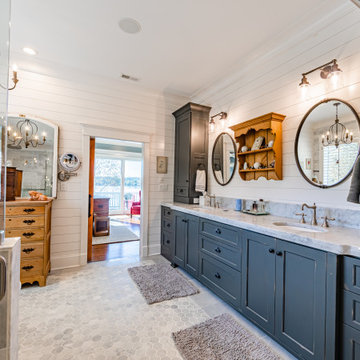
Modern Farmhouse bright and airy, large master bathroom. Marble flooring, tile work, and quartz countertops with shiplap accents and a free-standing bath.
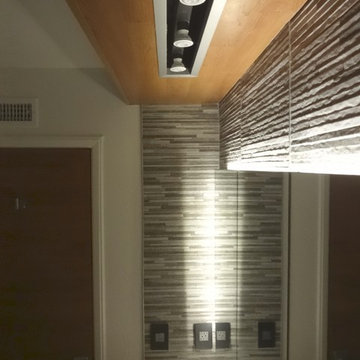
Remodel bathroom with matching wood for doors, cabinet soffit and shelving.
Accent two tone wall tile with skirt tile added to tub
https://ZenArchitect.com
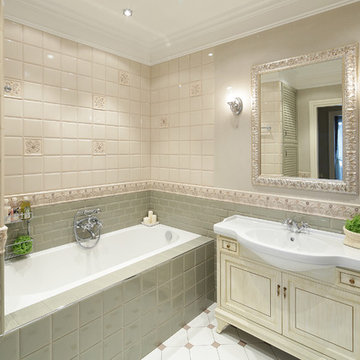
дизайнер Татьяна Красикова
Photo of a mid-sized traditional master bathroom in Moscow with beaded inset cabinets, light wood cabinets, an undermount tub, a one-piece toilet, beige tile, ceramic tile, beige walls, ceramic floors, a drop-in sink, multi-coloured floor, solid surface benchtops, white benchtops, an enclosed toilet, a single vanity, a freestanding vanity and coffered.
Photo of a mid-sized traditional master bathroom in Moscow with beaded inset cabinets, light wood cabinets, an undermount tub, a one-piece toilet, beige tile, ceramic tile, beige walls, ceramic floors, a drop-in sink, multi-coloured floor, solid surface benchtops, white benchtops, an enclosed toilet, a single vanity, a freestanding vanity and coffered.

Design ideas for a large modern master bathroom in London with flat-panel cabinets, white cabinets, a drop-in tub, an open shower, a wall-mount toilet, white walls, marble floors, marble benchtops, white floor, an open shower, white benchtops, an enclosed toilet, a single vanity, a built-in vanity and coffered.
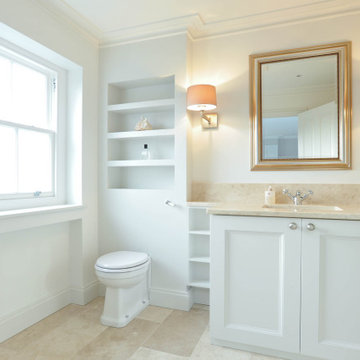
This bathroom is so spacious, bright and has a clean finish with lots of storage. Perfect for family use.
Inspiration for an expansive traditional kids bathroom in London with recessed-panel cabinets, white cabinets, an open shower, a wall-mount toilet, beige tile, marble, white walls, marble floors, a drop-in sink, marble benchtops, beige floor, a hinged shower door, beige benchtops, a single vanity, a built-in vanity, coffered and an alcove tub.
Inspiration for an expansive traditional kids bathroom in London with recessed-panel cabinets, white cabinets, an open shower, a wall-mount toilet, beige tile, marble, white walls, marble floors, a drop-in sink, marble benchtops, beige floor, a hinged shower door, beige benchtops, a single vanity, a built-in vanity, coffered and an alcove tub.
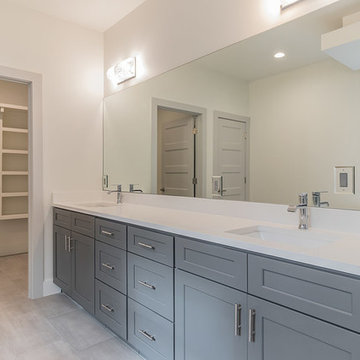
Master Bathroom
Inspiration for a large transitional master bathroom in Austin with shaker cabinets, grey cabinets, a freestanding tub, a double shower, a one-piece toilet, black and white tile, porcelain tile, white walls, porcelain floors, an undermount sink, engineered quartz benchtops, grey floor, white benchtops, an enclosed toilet, a double vanity, a built-in vanity and coffered.
Inspiration for a large transitional master bathroom in Austin with shaker cabinets, grey cabinets, a freestanding tub, a double shower, a one-piece toilet, black and white tile, porcelain tile, white walls, porcelain floors, an undermount sink, engineered quartz benchtops, grey floor, white benchtops, an enclosed toilet, a double vanity, a built-in vanity and coffered.
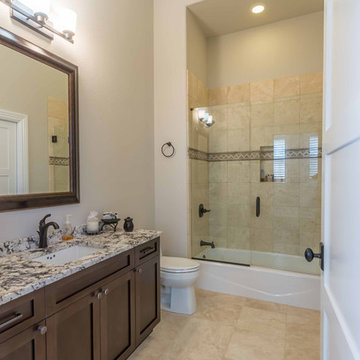
This 6,000sf luxurious custom new construction 5-bedroom, 4-bath home combines elements of open-concept design with traditional, formal spaces, as well. Tall windows, large openings to the back yard, and clear views from room to room are abundant throughout. The 2-story entry boasts a gently curving stair, and a full view through openings to the glass-clad family room. The back stair is continuous from the basement to the finished 3rd floor / attic recreation room.
The interior is finished with the finest materials and detailing, with crown molding, coffered, tray and barrel vault ceilings, chair rail, arched openings, rounded corners, built-in niches and coves, wide halls, and 12' first floor ceilings with 10' second floor ceilings.
It sits at the end of a cul-de-sac in a wooded neighborhood, surrounded by old growth trees. The homeowners, who hail from Texas, believe that bigger is better, and this house was built to match their dreams. The brick - with stone and cast concrete accent elements - runs the full 3-stories of the home, on all sides. A paver driveway and covered patio are included, along with paver retaining wall carved into the hill, creating a secluded back yard play space for their young children.
Project photography by Kmieick Imagery.
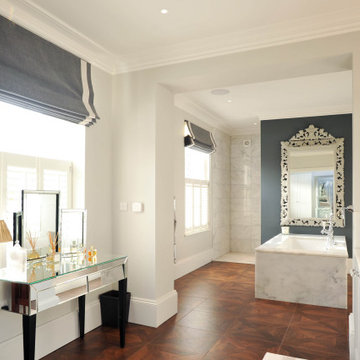
Master bathroom featuring freestanding marble bath and double sink.
Photo of an expansive traditional kids bathroom in London with recessed-panel cabinets, white cabinets, a freestanding tub, a shower/bathtub combo, white tile, marble, beige walls, dark hardwood floors, a drop-in sink, marble benchtops, beige floor, an open shower, beige benchtops, a single vanity, a built-in vanity and coffered.
Photo of an expansive traditional kids bathroom in London with recessed-panel cabinets, white cabinets, a freestanding tub, a shower/bathtub combo, white tile, marble, beige walls, dark hardwood floors, a drop-in sink, marble benchtops, beige floor, an open shower, beige benchtops, a single vanity, a built-in vanity and coffered.
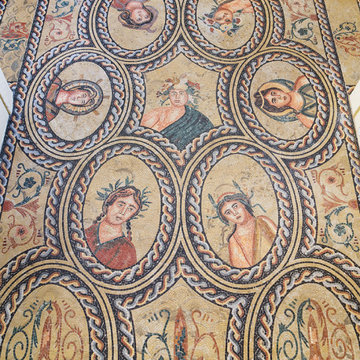
A complete reproduction of an ancient roman style bathroom , including solid clawfoot bath carved from marble.
A french antique side table was converted into a vanity.
Mosaic floor was designed and measured on site here in Sydney and made in Milan Italy , then imported in sheets for installation.
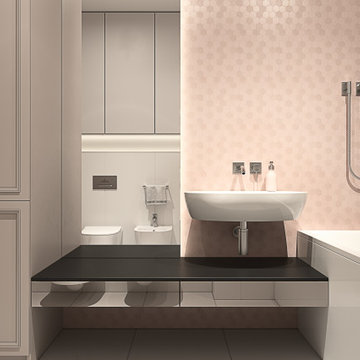
Photo of a mid-sized contemporary master bathroom in London with a drop-in tub, a shower/bathtub combo, a two-piece toilet, pink tile, ceramic tile, pink walls, black benchtops, recessed-panel cabinets, black cabinets, ceramic floors, a drop-in sink, wood benchtops, white floor, a shower curtain, a laundry, a single vanity, a built-in vanity and coffered.
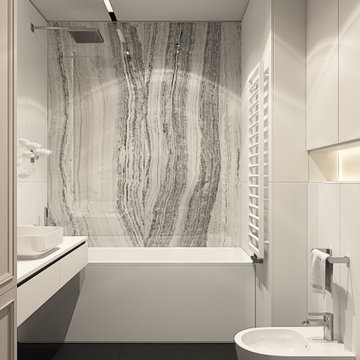
Photo of a mid-sized contemporary kids bathroom in London with recessed-panel cabinets, beige cabinets, a drop-in tub, a shower/bathtub combo, a two-piece toilet, white tile, ceramic tile, white walls, ceramic floors, a drop-in sink, wood benchtops, black floor, a shower curtain, white benchtops, a laundry, a single vanity, a built-in vanity and coffered.
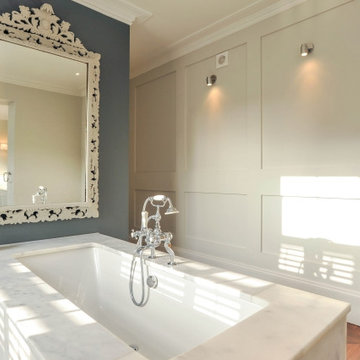
Master bathroom featuring freestanding marble bath and double sink.
Expansive traditional kids bathroom in London with recessed-panel cabinets, white cabinets, a freestanding tub, a shower/bathtub combo, white tile, marble, beige walls, dark hardwood floors, a drop-in sink, marble benchtops, beige floor, an open shower, beige benchtops, a single vanity, a built-in vanity and coffered.
Expansive traditional kids bathroom in London with recessed-panel cabinets, white cabinets, a freestanding tub, a shower/bathtub combo, white tile, marble, beige walls, dark hardwood floors, a drop-in sink, marble benchtops, beige floor, an open shower, beige benchtops, a single vanity, a built-in vanity and coffered.
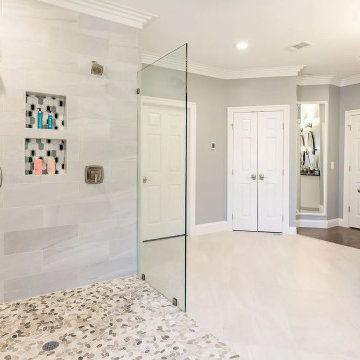
Design ideas for a contemporary master bathroom in Boston with recessed-panel cabinets, black cabinets, a freestanding tub, an open shower, a two-piece toilet, white tile, porcelain tile, porcelain floors, a drop-in sink, multi-coloured floor, an open shower, a niche, a double vanity, a built-in vanity and coffered.
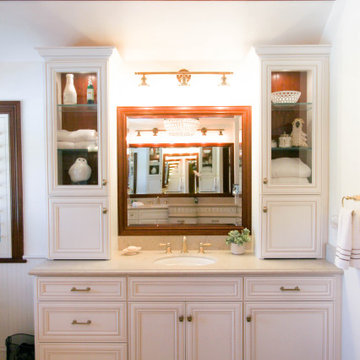
Traditional Large Master Bathroom with Two separate vanities, free-standing tub, walk-in curbless shower, and make-up vanity. Classic, elegant white cabinetry with an accent from Dura Supreme. Freestanding Tub from Victoria + Albert. California Faucets Plumbing Fixutres, Caesarstone Quartz - Taj Royale 5212, Ogee with Bullnose countertop edge, all porcelain tile, 20x20 floor tiles, 1x1 shower floor and wall accent tile, arabesque shaped wall tile in Crema Marfil from Bedrosians, grout from Prism - Alabaster, paint color is Benjamin Moore - Simply White in a Washable Matte Finish, Cabinetry Hardware is from Amerock - Sea Grass Collection.
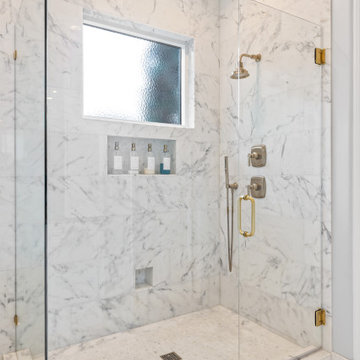
Renowned Renovation
This is an example of a large traditional master wet room bathroom in Dallas with shaker cabinets, white cabinets, a freestanding tub, a one-piece toilet, white tile, marble, grey walls, marble floors, an undermount sink, engineered quartz benchtops, white floor, a hinged shower door, beige benchtops, a single vanity, a built-in vanity and coffered.
This is an example of a large traditional master wet room bathroom in Dallas with shaker cabinets, white cabinets, a freestanding tub, a one-piece toilet, white tile, marble, grey walls, marble floors, an undermount sink, engineered quartz benchtops, white floor, a hinged shower door, beige benchtops, a single vanity, a built-in vanity and coffered.
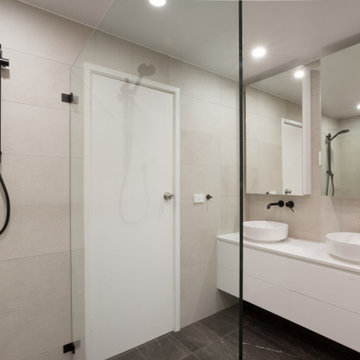
Large contemporary bathroom with flat-panel cabinets, white cabinets, an open shower, beige tile, ceramic tile, beige walls, cement tiles, engineered quartz benchtops, brown floor, an open shower, white benchtops, a double vanity and coffered.
Beige Bathroom Design Ideas with Coffered
8