Beige Bathroom Design Ideas with Distressed Cabinets
Refine by:
Budget
Sort by:Popular Today
141 - 160 of 904 photos
Item 1 of 3
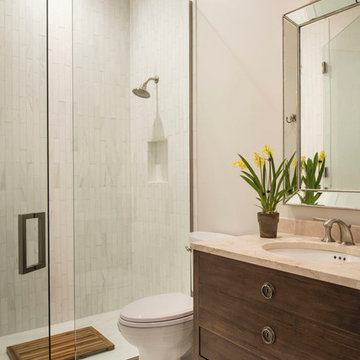
Guest bathroom in a neutral pallete is given interest with the addition of textures and pattern. Marble subway tiles are installed vertically instead of the traditional horizontal layout and blend perfectly with the larger scale marble tile flooring. Curbless shower and frame-less shower glass. The rustic wooden vanity has a coordinating marble top.
Stephen Allen Photography
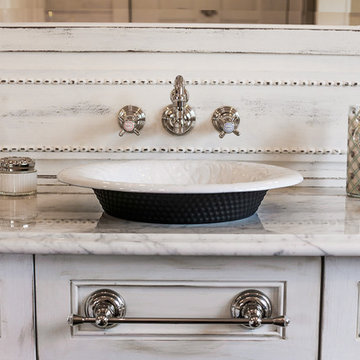
The design of the cabin began with the client’s discovery of an old mirror which had once been part of a hall tree. A custom vanity was fashioned to match the details on the antique mirror and a textured iron vessel sink sits atop. Polished nickel faucets, cast iron tub, and old fashioned toilet are from Herbeau. Rohl towel bar with crystal ends and polished nickel enhance the room.
Designed by Melodie Durham of Durham Designs & Consulting, LLC.
Photo by Livengood Photographs [www.livengoodphotographs.com/design].
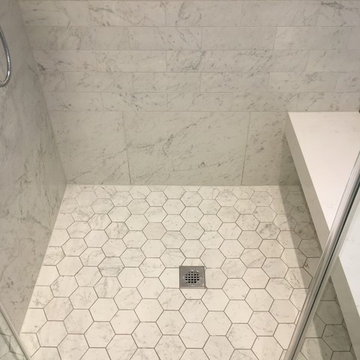
Custom Made Full Glass Shower Enclosure with incorporated bench. 6" x 60" Porcelain Plank Style Dark Marble Look Floor Tile from M2 Tile Toronto & 4" x 12" Porcelain White Marble Wall Tile from M2 Tile Toronto. Shower Floor is a White Marble Look Porcelain Honeycomb Pattern Tile. All Chrome Plumbing Fixtures and Hardware. Plumbing Fixtures by Riobel. Trim Work is in matching to vanity Antique & Distressed Painted Colour with Crown Mouldings throughout the Bathroom. Photos by Piero Pasquariello
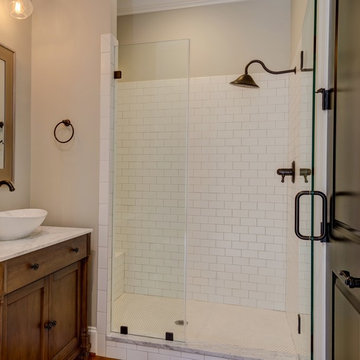
A fun project, nBaxter Design selected all interior and exterior finishes for this 2017 Parade of Homes for Durham-Orange County, including the stone work, slate, 100+ year old wood flooring, hand scraped beams, and other features.
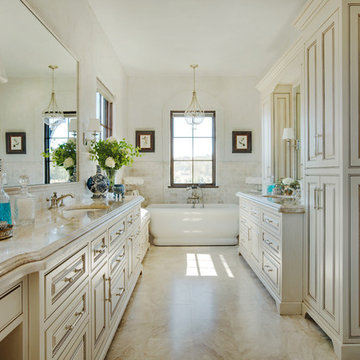
Condo Master Bath with travertine floors and countertops, custom cabinets with rope molding, large bathtub, steam room, and heated floors
Mid-sized mediterranean master bathroom in Other with furniture-like cabinets, distressed cabinets, a freestanding tub, a curbless shower, a one-piece toilet, beige tile, subway tile, beige walls, limestone floors, an undermount sink and limestone benchtops.
Mid-sized mediterranean master bathroom in Other with furniture-like cabinets, distressed cabinets, a freestanding tub, a curbless shower, a one-piece toilet, beige tile, subway tile, beige walls, limestone floors, an undermount sink and limestone benchtops.
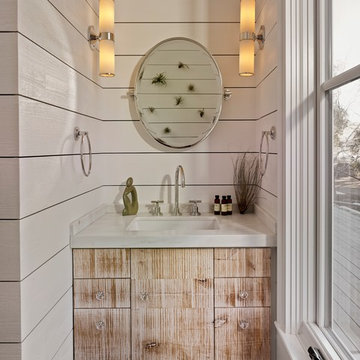
This is an example of a country bathroom in San Francisco with an undermount sink, flat-panel cabinets, distressed cabinets and white walls.
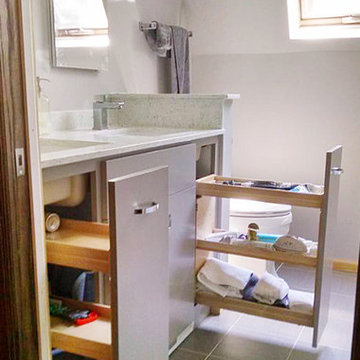
A background in art and architecture blended with knowledge and experience lend themselves to creative solutions and an attention to detail that will transform your vision into a reality that surpasses your expectations. At TLC Home, your project will get the TLC it deserves. As your Custom Craftsmen, we’ll give it the hands-on attention that leaves you with a finished product you can enjoy for a lifetime.
Let’s meet to review your project goals. Then we’ll work together to create the best solution for your needs. You’ll have an opportunity to preview the work with a computer generated image like the one below. All work is then completed at our workshop in Hastings, MN, and installed with precision and TLC.
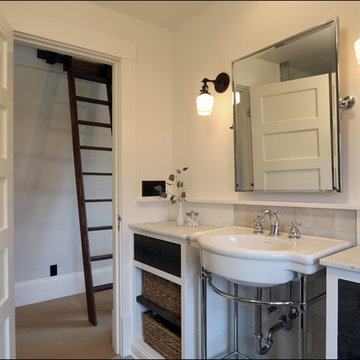
In the bathroom, a calming color palette of greys and whites includes pops of unexpected drama in the lacquered black door and the dark distressed drawer fronts. Photos by Photo Art Portraits
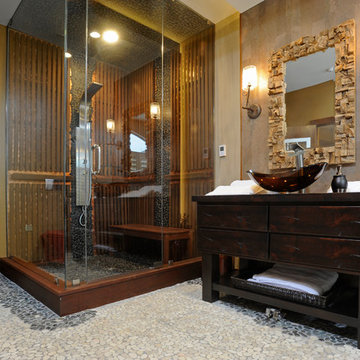
Interior Design- Designing Dreams by Ajay
Inspiration for a mid-sized eclectic bathroom in Other with a vessel sink, flat-panel cabinets, distressed cabinets, wood benchtops, a wall-mount toilet, multi-coloured tile, stone tile, multi-coloured walls, pebble tile floors, a japanese tub and a corner shower.
Inspiration for a mid-sized eclectic bathroom in Other with a vessel sink, flat-panel cabinets, distressed cabinets, wood benchtops, a wall-mount toilet, multi-coloured tile, stone tile, multi-coloured walls, pebble tile floors, a japanese tub and a corner shower.
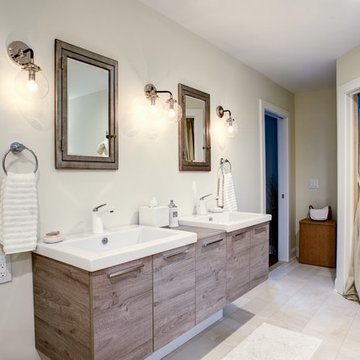
Photo of a large modern master bathroom with flat-panel cabinets, distressed cabinets, a freestanding tub, a corner shower, a two-piece toilet, beige tile, ceramic tile, beige walls, ceramic floors, a drop-in sink, beige floor and a sliding shower screen.
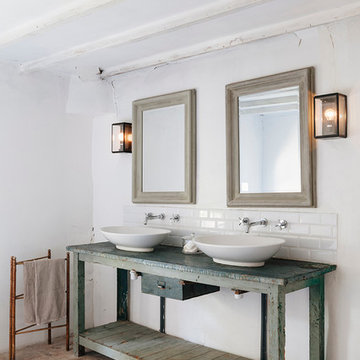
Photo of a mid-sized mediterranean bathroom in Oxfordshire with a vessel sink, distressed cabinets, white tile, subway tile, white walls and terra-cotta floors.
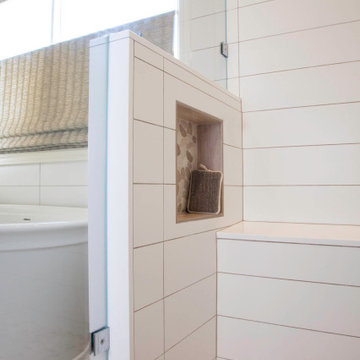
Light and Airy shiplap bathroom was the dream for this hard working couple. The goal was to totally re-create a space that was both beautiful, that made sense functionally and a place to remind the clients of their vacation time. A peaceful oasis. We knew we wanted to use tile that looks like shiplap. A cost effective way to create a timeless look. By cladding the entire tub shower wall it really looks more like real shiplap planked walls.
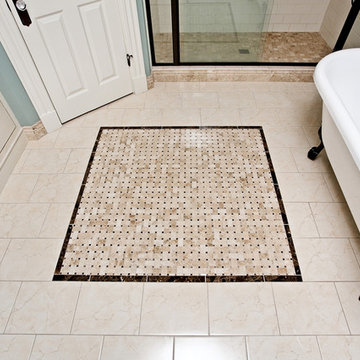
Patrick O'Loughlin, Content Craftsmen
Inspiration for a large traditional master bathroom in Minneapolis with beaded inset cabinets, a claw-foot tub, a double shower, marble floors, distressed cabinets and green walls.
Inspiration for a large traditional master bathroom in Minneapolis with beaded inset cabinets, a claw-foot tub, a double shower, marble floors, distressed cabinets and green walls.
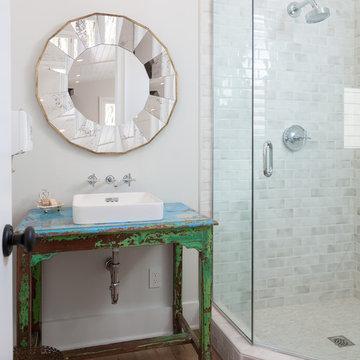
Photo of a beach style bathroom in Orange County with a vessel sink, distressed cabinets, a corner shower, white tile, subway tile and open cabinets.
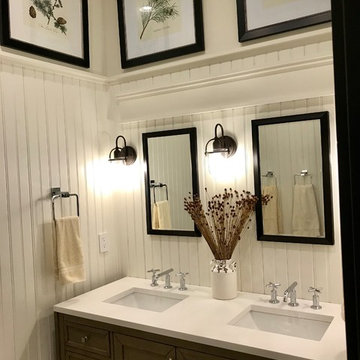
Design ideas for a small country kids bathroom in Philadelphia with recessed-panel cabinets, distressed cabinets, a shower/bathtub combo, a one-piece toilet, beige tile, ceramic tile, white walls, porcelain floors, a drop-in sink, engineered quartz benchtops, beige floor, a hinged shower door and white benchtops.
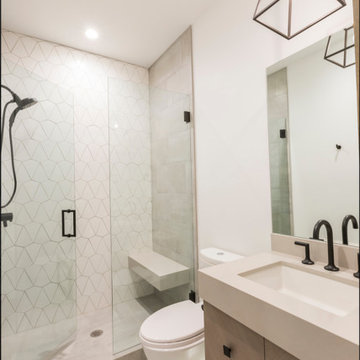
Photo of a small contemporary 3/4 bathroom in Salt Lake City with flat-panel cabinets, distressed cabinets, an alcove shower, white tile, porcelain tile, white walls, porcelain floors, an undermount sink, solid surface benchtops, beige floor and a hinged shower door.
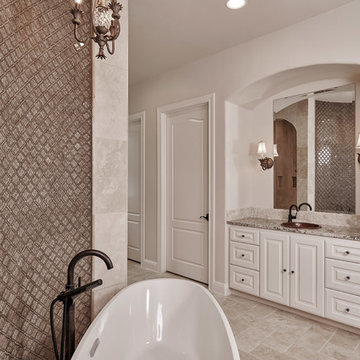
Mid-sized master bathroom in Austin with shaker cabinets, distressed cabinets, a freestanding tub, an open shower, a two-piece toilet, white tile, ceramic tile, beige walls, ceramic floors, a vessel sink, granite benchtops, grey floor, an open shower and multi-coloured benchtops.
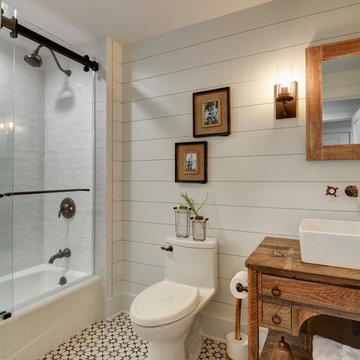
NP Marketing Paul Nicol
Photo of a country kids bathroom in Chicago with distressed cabinets, a shower/bathtub combo, a one-piece toilet, gray tile, ceramic tile, white walls, ceramic floors, wood benchtops, white floor and a hinged shower door.
Photo of a country kids bathroom in Chicago with distressed cabinets, a shower/bathtub combo, a one-piece toilet, gray tile, ceramic tile, white walls, ceramic floors, wood benchtops, white floor and a hinged shower door.
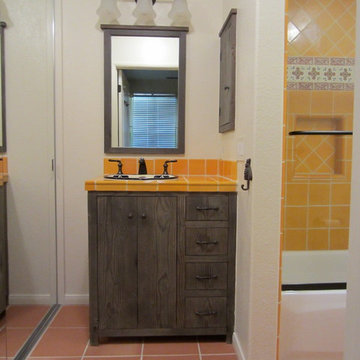
Alex Szlener
Inspiration for a small country master bathroom in San Diego with a drop-in sink, flat-panel cabinets, distressed cabinets, tile benchtops, an alcove tub, a shower/bathtub combo, a two-piece toilet, yellow tile, ceramic tile, beige walls and terra-cotta floors.
Inspiration for a small country master bathroom in San Diego with a drop-in sink, flat-panel cabinets, distressed cabinets, tile benchtops, an alcove tub, a shower/bathtub combo, a two-piece toilet, yellow tile, ceramic tile, beige walls and terra-cotta floors.
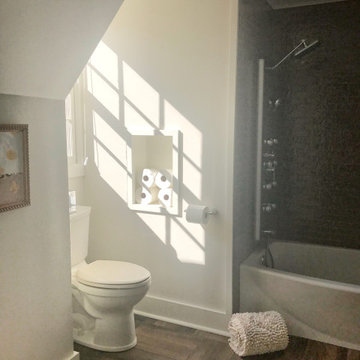
This bath hadn't been updated since the home was built in 1967. The room was gutted and the only thing salvaged was the original vanity, which was reworked to included two drawers and a pop-out drawer under each sink, as well as an open area in the center for a basket. A hutch was added up the center and mirrors to the ceiling. Stunning light sconces were added on each side of the right hand sink for makeup application.
New floor tile was laid in a unique pattern and glass tile was used in the combo tub/shower area. A new granite countertop, undermount sinks, and a sleek tub round out the new fixtures.
The door originally opened inward to the space and was hinged on the left, obstructing access to the closet behind in the eave. Demolition included removing the mildly functional closet and the door into the bathroom from the bedroom was hinged from the right and now swings into the bedroom.
The changes not only refreshed the room aesthetically but provided more functionality and more light to flow into and bounce around the room.
Beige Bathroom Design Ideas with Distressed Cabinets
8