Beige Bathroom Design Ideas with Distressed Cabinets
Refine by:
Budget
Sort by:Popular Today
101 - 120 of 904 photos
Item 1 of 3
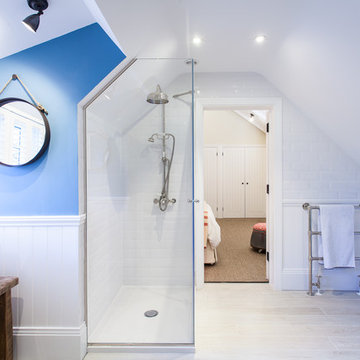
Guest bathroom. Light and airy renovation of coastal West Sussex home. Architecture by Randell Design Group. Interior design by Driftwood and Velvet Interiors.
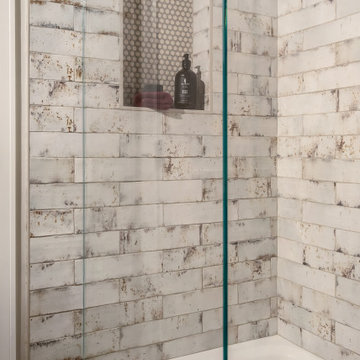
When a large family renovated a home nestled in the foothills of the Santa Cruz mountains, all bathrooms received dazzling upgrades, but in a family of three boys and only one girl, the boys must have their own space. This rustic styled bathroom feels like it is part of a fun bunkhouse in the West.
We used a beautiful bleached oak for a vanity that sits on top of a multi colored pebbled floor. The swirling iridescent granite counter top looks like a mineral vein one might see in the mountains of Wyoming. We used a rusted-look porcelain tile in the shower for added earthy texture. Black plumbing fixtures and a urinal—a request from all the boys in the family—make this the ultimate rough and tumble rugged bathroom.
Photos by: Bernardo Grijalva
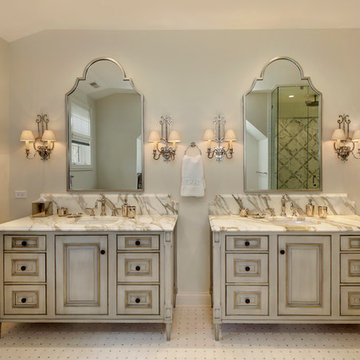
Master Bath shower, freestanding bathtub, and his and hers vanities
This is an example of a traditional master bathroom in Chicago with recessed-panel cabinets, distressed cabinets, a freestanding tub, an open shower, a one-piece toilet, white tile, ceramic tile, white walls, ceramic floors, an undermount sink, marble benchtops, white floor and a sliding shower screen.
This is an example of a traditional master bathroom in Chicago with recessed-panel cabinets, distressed cabinets, a freestanding tub, an open shower, a one-piece toilet, white tile, ceramic tile, white walls, ceramic floors, an undermount sink, marble benchtops, white floor and a sliding shower screen.
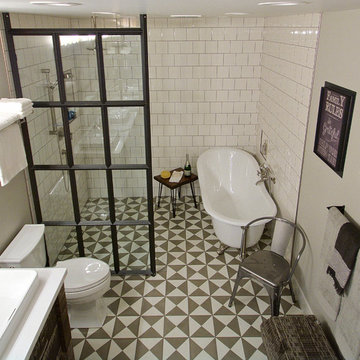
This 19th century inspired bathroom features a custom reclaimed wood vanity designed and built by Ridgecrest Designs, curbless and single slope walk in shower. The combination of reclaimed wood, cement tiles and custom made iron grill work along with its classic lines make this bathroom feel like a parlor of the 19th century.
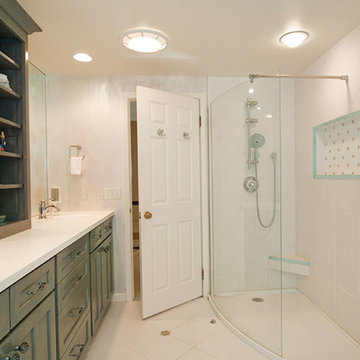
Design ideas for a mid-sized contemporary master bathroom in New York with recessed-panel cabinets, distressed cabinets, an open shower, white tile, white walls, limestone floors, an integrated sink and granite benchtops.
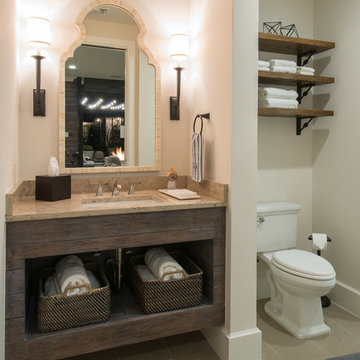
Photo of a large transitional 3/4 bathroom in Dallas with an undermount sink, open cabinets, distressed cabinets, limestone benchtops, a curbless shower, a two-piece toilet, gray tile, porcelain tile, white walls and porcelain floors.
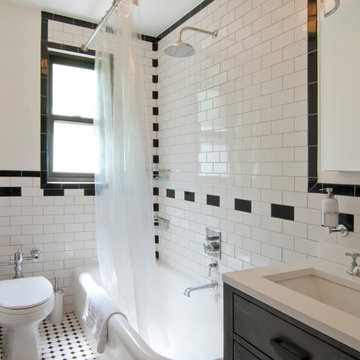
Anjie Cho Architect
Small traditional master bathroom in New York with recessed-panel cabinets, distressed cabinets, a corner tub, a shower/bathtub combo, a one-piece toilet, black and white tile, ceramic tile, white walls, ceramic floors, an undermount sink, engineered quartz benchtops, black floor and a shower curtain.
Small traditional master bathroom in New York with recessed-panel cabinets, distressed cabinets, a corner tub, a shower/bathtub combo, a one-piece toilet, black and white tile, ceramic tile, white walls, ceramic floors, an undermount sink, engineered quartz benchtops, black floor and a shower curtain.
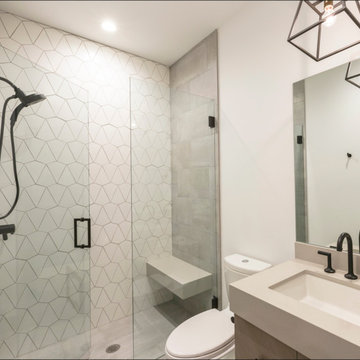
This is an example of a small contemporary 3/4 bathroom in Salt Lake City with flat-panel cabinets, distressed cabinets, an alcove shower, white tile, porcelain tile, white walls, porcelain floors, an undermount sink, solid surface benchtops, beige floor and a hinged shower door.

This kids bathroom has some really beautiful custom details, including a reclaimed wood vanity cabinet, and custom concrete vanity countertop and sink. The shower enclosure has thassos marble tile walls with offset pattern. The niche is trimmed with thassos marble and has a herringbone patterned marble tile backsplash. The same marble herringbone tile is used for the shower floor. The shower bench has large-format thassos marble tiles as does the top of the shower dam. The bathroom floor is a large format grey marble tile. Seen in the mirror reflection are two large "rulers", which make interesting wall art and double as fun way to track the client's children's height. Fun, eh?
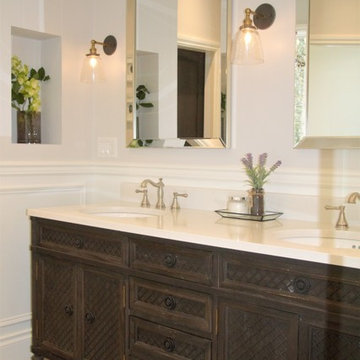
RUSTIC ELEGANCE & OLD WORLD CHARM — the perfect mix of old and new. This serene, spa-like master ensuite was designed with old-world charm in mind. In a relatively new home that has all the nostalgic appeal of a country manor, this master ensuite retreat compliments the exterior facade as well as the combination of antiques and traditional furnishings throughout the rest of the interior.
A barn door with rugged hardware, an antique chandelier, a rustic vanity and old world plumbing fixtures, together with school house sconces, were paired with much newer elements: crisp white wainscotting and modern grey paint, marble-like porcelain tile, shower glass, a modern toilet and an elegant free-standing tub. All of these are showcased by a wash of light from a picturesque window.
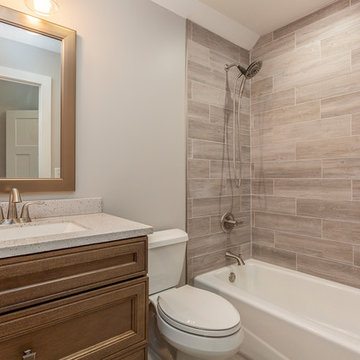
Guest Bathroom attached to Bonus Room/4th Bedroom over the Garage
Inspiration for a mid-sized country bathroom in Other with furniture-like cabinets, distressed cabinets, multi-coloured walls, porcelain floors, marble benchtops, grey floor, an open shower and grey benchtops.
Inspiration for a mid-sized country bathroom in Other with furniture-like cabinets, distressed cabinets, multi-coloured walls, porcelain floors, marble benchtops, grey floor, an open shower and grey benchtops.
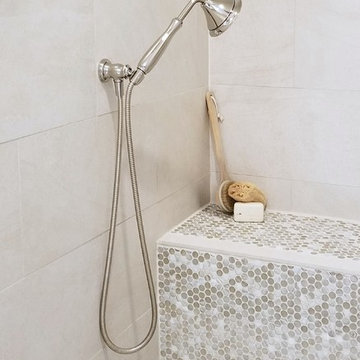
Renovation of a master bath suite, dressing room and laundry room in a log cabin farm house. Project involved expanding the space to almost three times the original square footage, which resulted in the attractive exterior rock wall becoming a feature interior wall in the bathroom, accenting the stunning copper soaking bathtub.
A two tone brick floor in a herringbone pattern compliments the variations of color on the interior rock and log walls. A large picture window near the copper bathtub allows for an unrestricted view to the farmland. The walk in shower walls are porcelain tiles and the floor and seat in the shower are finished with tumbled glass mosaic penny tile. His and hers vanities feature soapstone counters and open shelving for storage.
Concrete framed mirrors are set above each vanity and the hand blown glass and concrete pendants compliment one another.
Interior Design & Photo ©Suzanne MacCrone Rogers
Architectural Design - Robert C. Beeland, AIA, NCARB
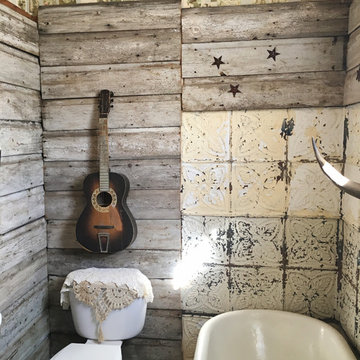
Vintage Photo, Jonnie Andersen
Small country bathroom in Other with raised-panel cabinets, distressed cabinets, a claw-foot tub, a two-piece toilet, beige tile, metal tile, brown walls, linoleum floors and an integrated sink.
Small country bathroom in Other with raised-panel cabinets, distressed cabinets, a claw-foot tub, a two-piece toilet, beige tile, metal tile, brown walls, linoleum floors and an integrated sink.
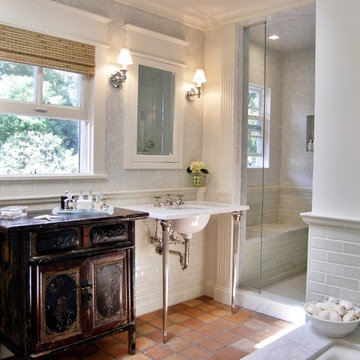
Terracotta floor tiles juxtaposed with carrara marble surfaces and light green ceramic and glass mosaic walls, creates instant character in theis master bath ensuite. An exquisite free standing antique cabinet is used for storage.
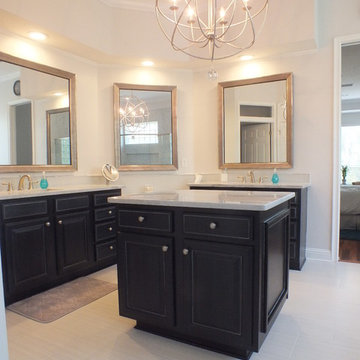
Modern Marble and Porcelain Master Bathroom. Roll in shower and Garden tub.
Large transitional master bathroom in Jacksonville with a drop-in sink, shaker cabinets, distressed cabinets, engineered quartz benchtops, a drop-in tub, a corner shower, a one-piece toilet, gray tile, mosaic tile, white walls and porcelain floors.
Large transitional master bathroom in Jacksonville with a drop-in sink, shaker cabinets, distressed cabinets, engineered quartz benchtops, a drop-in tub, a corner shower, a one-piece toilet, gray tile, mosaic tile, white walls and porcelain floors.
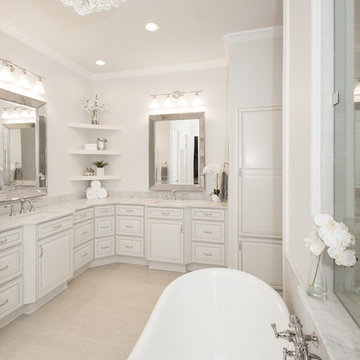
The clients wanted to turn their bathroom into a luxurious master suite. They liked the location of the tub and shower, so we kept the layout of the bathroom the same. We removed the wall paper and all finishes, fixtures and existing mirrors and started over.
Atrium Marte Perla porcelain flooring was installed which is tougher, more scratch resistant than other varieties, and more durable and resistant to stains. We added a beautiful Victoria+Albert Radford freestanding tub with a beautiful brushed nickel crystal chandelier above it. His and hers vanities were reconfigured with 'Lehigh' Quality Cabinets finished in Chiffon with Tuscan glaze with Venus White Marble counter tops. Two beautiful Restoration Hardware Ventian Beaded mirrors now mirrored each other across the bathroom, separated by the open corner display shelves for knickknacks and keepsakes. The shower remained the same footprint with two entrances but the window overlooking the bathtub changed sizes and directions. We lined the shower floor with a more contemporary Dolomite Terra Marine Marble Mosaic tile, surrounded by gray glossy ceramic tiles on the walls. The polished nickel hardware finished it off beautifully!
Design/Remodel by Hatfield Builders & Remodelers | Photography by Versatile Imaging
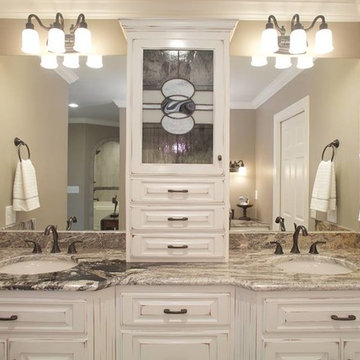
Villa Photography
This is an example of a large traditional master bathroom in Charlotte with raised-panel cabinets, distressed cabinets, grey walls, an undermount sink and granite benchtops.
This is an example of a large traditional master bathroom in Charlotte with raised-panel cabinets, distressed cabinets, grey walls, an undermount sink and granite benchtops.
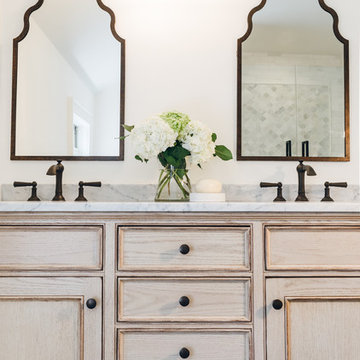
Vicki Bodine
Mid-sized traditional master bathroom in New York with beaded inset cabinets, distressed cabinets, an alcove tub, a shower/bathtub combo, a one-piece toilet, white tile, stone tile, white walls, an undermount sink and marble benchtops.
Mid-sized traditional master bathroom in New York with beaded inset cabinets, distressed cabinets, an alcove tub, a shower/bathtub combo, a one-piece toilet, white tile, stone tile, white walls, an undermount sink and marble benchtops.
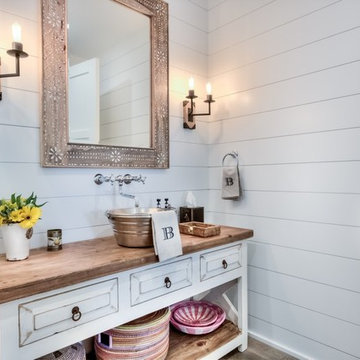
Country bathroom in Orange County with distressed cabinets, white walls, a vessel sink, wood benchtops, brown benchtops and raised-panel cabinets.
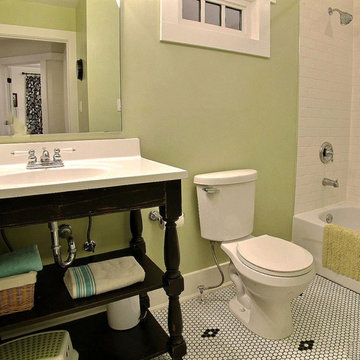
Family bath has a distressed turned leg vanity with storage shelves. The hexagon floor tiles and schoolhouse light fixture give this bathroom a vintage feel.
Beige Bathroom Design Ideas with Distressed Cabinets
6