Beige Bathroom Design Ideas with Gray Tile
Refine by:
Budget
Sort by:Popular Today
61 - 80 of 15,887 photos
Item 1 of 3
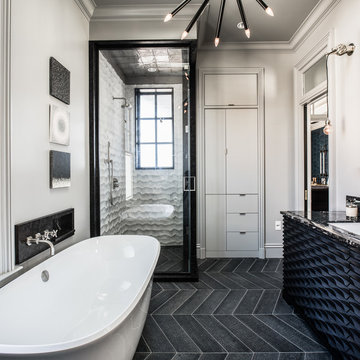
Black and White Master Bathroom.
Photograph by Drew Kelly
Transitional master bathroom in San Francisco with black cabinets, a freestanding tub, a corner shower, white walls, black floor, a hinged shower door, gray tile, an undermount sink, black benchtops and flat-panel cabinets.
Transitional master bathroom in San Francisco with black cabinets, a freestanding tub, a corner shower, white walls, black floor, a hinged shower door, gray tile, an undermount sink, black benchtops and flat-panel cabinets.
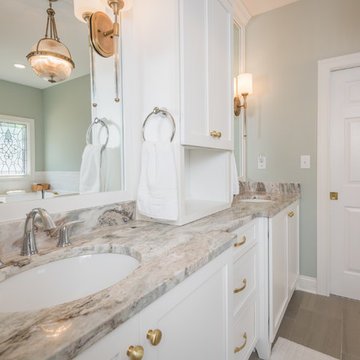
Bill Worley
This is an example of a large traditional master bathroom in Louisville with shaker cabinets, white cabinets, an undermount tub, an alcove shower, a one-piece toilet, gray tile, porcelain tile, green walls, porcelain floors, an undermount sink, granite benchtops, grey floor, a hinged shower door and brown benchtops.
This is an example of a large traditional master bathroom in Louisville with shaker cabinets, white cabinets, an undermount tub, an alcove shower, a one-piece toilet, gray tile, porcelain tile, green walls, porcelain floors, an undermount sink, granite benchtops, grey floor, a hinged shower door and brown benchtops.
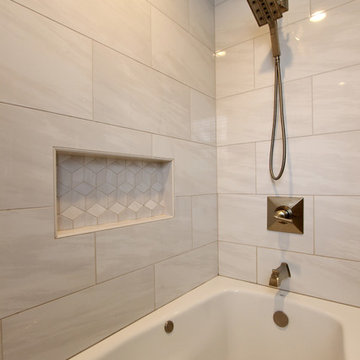
In this bathroom, a Medallion Gold Providence Vanity with Classic Paint Irish Crème was installed with Zodiaq Portfolio London Sky Corian on the countertop and on top of the window seat. A regular rectangular undermount sink with Vesi widespread lavatory faucet in brushed nickel. A Cardinal shower with partition in clear glass with brushed nickel hardware. Mansfield Pro-fit Air Massage bath and Brizo Transitional Hydrati shower with h2Okinetic technology in brushed nickel. Kohler Cimarron comfort height toilet in white.
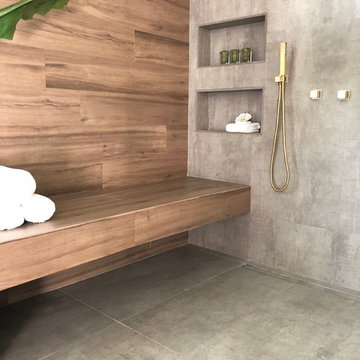
Mid-sized tropical bathroom in Miami with an open shower, gray tile, porcelain tile, grey walls and an open shower.
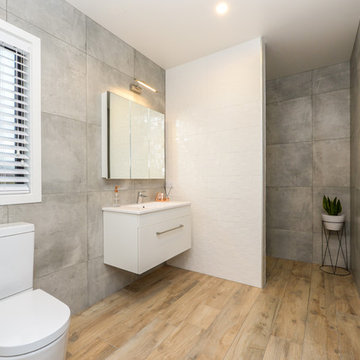
Branislav Belosevic - Photo Visual Works
Contemporary 3/4 wet room bathroom in Hamilton with flat-panel cabinets, white cabinets, a one-piece toilet, gray tile, grey walls, medium hardwood floors, an integrated sink, beige floor and an open shower.
Contemporary 3/4 wet room bathroom in Hamilton with flat-panel cabinets, white cabinets, a one-piece toilet, gray tile, grey walls, medium hardwood floors, an integrated sink, beige floor and an open shower.
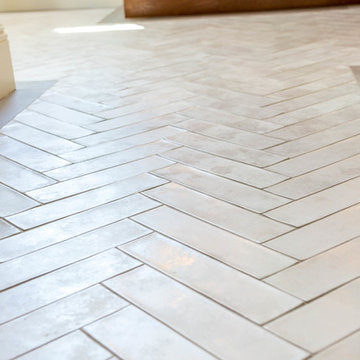
The tile is laid in a herringbone pattern with a grey border that matches the tile used in the shower area.
Large transitional master bathroom in Phoenix with shaker cabinets, medium wood cabinets, a drop-in tub, a corner shower, a one-piece toilet, gray tile, porcelain tile, blue walls, an undermount sink, granite benchtops, beige floor, an open shower and ceramic floors.
Large transitional master bathroom in Phoenix with shaker cabinets, medium wood cabinets, a drop-in tub, a corner shower, a one-piece toilet, gray tile, porcelain tile, blue walls, an undermount sink, granite benchtops, beige floor, an open shower and ceramic floors.
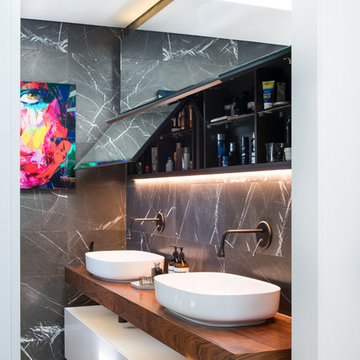
Double wash basins, timber bench, pullouts and face-level cabinets for ample storage, black tap ware and strip drains and heated towel rail.
Image: Nicole England
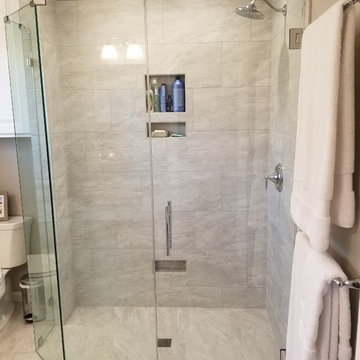
Inspiration for a mid-sized traditional master bathroom in Omaha with raised-panel cabinets, white cabinets, a corner shower, gray tile, beige walls, an undermount sink, beige floor and a hinged shower door.
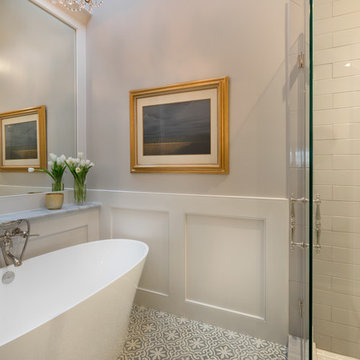
Connie Anderson
Design ideas for a traditional master bathroom in Houston with a freestanding tub, a corner shower, gray tile, cement tiles and marble benchtops.
Design ideas for a traditional master bathroom in Houston with a freestanding tub, a corner shower, gray tile, cement tiles and marble benchtops.
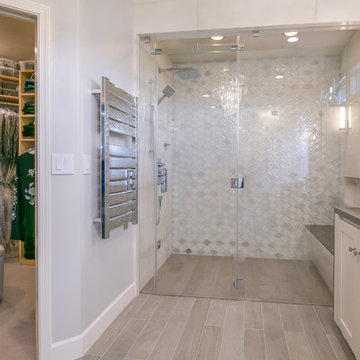
Photography Credit: Mark Gebhardt
Inspiration for a large transitional master bathroom in San Francisco with shaker cabinets, white cabinets, a curbless shower, gray tile, porcelain tile, grey walls, porcelain floors, a drop-in sink, engineered quartz benchtops, beige floor and a hinged shower door.
Inspiration for a large transitional master bathroom in San Francisco with shaker cabinets, white cabinets, a curbless shower, gray tile, porcelain tile, grey walls, porcelain floors, a drop-in sink, engineered quartz benchtops, beige floor and a hinged shower door.
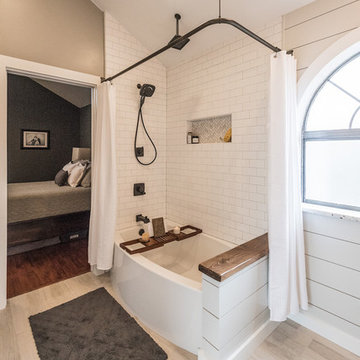
Photos by Darby Kate Photography
Mid-sized country master bathroom in Dallas with grey cabinets, an alcove tub, a shower/bathtub combo, a one-piece toilet, gray tile, porcelain tile, grey walls, porcelain floors, an undermount sink and granite benchtops.
Mid-sized country master bathroom in Dallas with grey cabinets, an alcove tub, a shower/bathtub combo, a one-piece toilet, gray tile, porcelain tile, grey walls, porcelain floors, an undermount sink and granite benchtops.
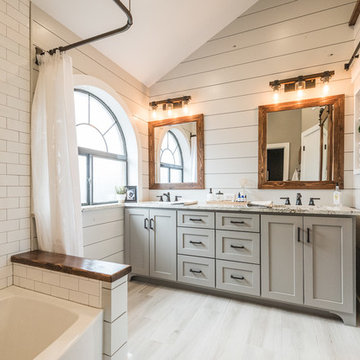
Photos by Darby Kate Photography
This is an example of a mid-sized country master bathroom in Dallas with shaker cabinets, grey cabinets, an alcove tub, a shower/bathtub combo, a one-piece toilet, gray tile, porcelain tile, grey walls, porcelain floors, an undermount sink and granite benchtops.
This is an example of a mid-sized country master bathroom in Dallas with shaker cabinets, grey cabinets, an alcove tub, a shower/bathtub combo, a one-piece toilet, gray tile, porcelain tile, grey walls, porcelain floors, an undermount sink and granite benchtops.
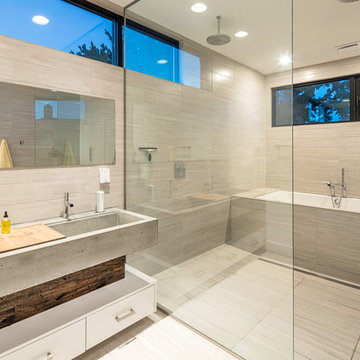
tom kessler
Contemporary wet room bathroom in Omaha with flat-panel cabinets, white cabinets, an undermount tub, gray tile, a trough sink, concrete benchtops and a hinged shower door.
Contemporary wet room bathroom in Omaha with flat-panel cabinets, white cabinets, an undermount tub, gray tile, a trough sink, concrete benchtops and a hinged shower door.
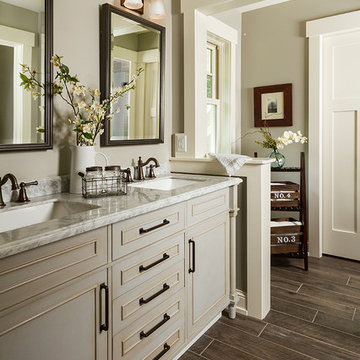
Building Design, Plans, and Interior Finishes by: Fluidesign Studio I Builder: Structural Dimensions Inc. I Photographer: Seth Benn Photography
Inspiration for a mid-sized traditional master bathroom in Minneapolis with grey cabinets, a double shower, a two-piece toilet, gray tile, subway tile, white walls, mosaic tile floors, an undermount sink, marble benchtops and recessed-panel cabinets.
Inspiration for a mid-sized traditional master bathroom in Minneapolis with grey cabinets, a double shower, a two-piece toilet, gray tile, subway tile, white walls, mosaic tile floors, an undermount sink, marble benchtops and recessed-panel cabinets.
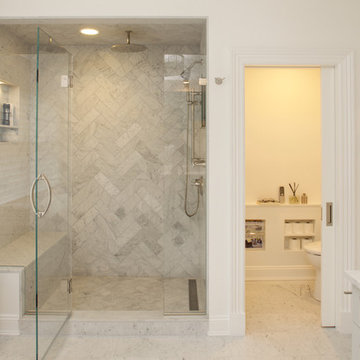
Master bathroom shower with stone bench, Carrara marble floor, walls and ceiling, glass enclosure and shampoo niche with a separate toilet room.
This is an example of a large transitional master bathroom in New York with shaker cabinets, white cabinets, an alcove shower, a one-piece toilet, gray tile, marble, white walls, marble floors, quartzite benchtops, white floor, a hinged shower door and an enclosed toilet.
This is an example of a large transitional master bathroom in New York with shaker cabinets, white cabinets, an alcove shower, a one-piece toilet, gray tile, marble, white walls, marble floors, quartzite benchtops, white floor, a hinged shower door and an enclosed toilet.
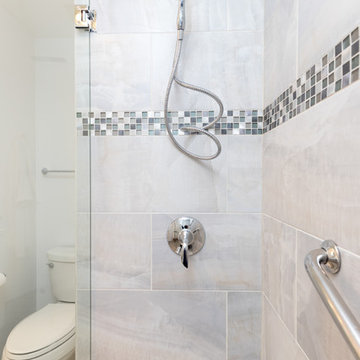
This is an example of a mid-sized transitional 3/4 bathroom in DC Metro with shaker cabinets, white cabinets, an alcove shower, a two-piece toilet, gray tile, white tile, porcelain tile, white walls, travertine floors, an undermount sink and quartzite benchtops.
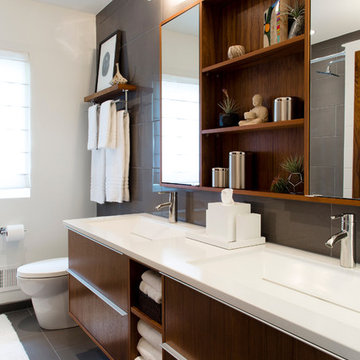
Architect: AToM
Interior Design: d KISER
Contractor: d KISER
d KISER worked with the architect and homeowner to make material selections as well as designing the custom cabinetry. d KISER was also the cabinet manufacturer.
Photography: Colin Conces
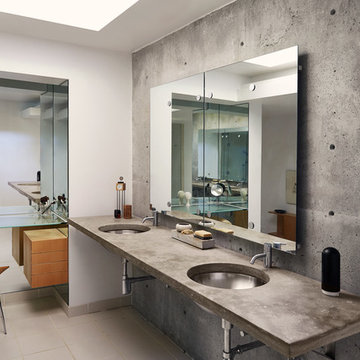
Starboard & Port http://www.starboardandport.com/
This is an example of a mid-sized industrial master bathroom in Other with open cabinets, a two-piece toilet, gray tile, cement tile, grey walls, ceramic floors, an undermount sink, concrete benchtops and beige floor.
This is an example of a mid-sized industrial master bathroom in Other with open cabinets, a two-piece toilet, gray tile, cement tile, grey walls, ceramic floors, an undermount sink, concrete benchtops and beige floor.
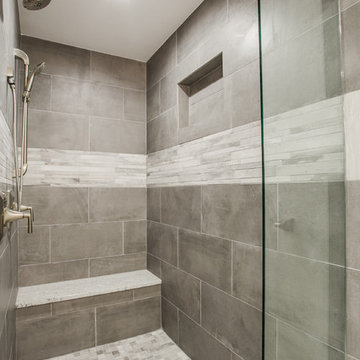
Design ideas for a mid-sized transitional master bathroom in Dallas with shaker cabinets, white cabinets, an alcove shower, gray tile, porcelain tile, beige walls, porcelain floors, an undermount sink, quartzite benchtops, grey floor and a hinged shower door.
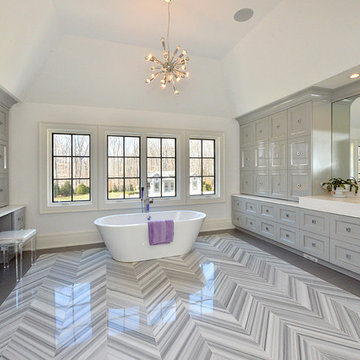
Inspiration for a large contemporary master bathroom in New York with recessed-panel cabinets, grey cabinets, a freestanding tub, gray tile, white tile, ceramic tile, white walls, ceramic floors, solid surface benchtops and an undermount sink.
Beige Bathroom Design Ideas with Gray Tile
4

