Beige Bathroom Design Ideas with Green Benchtops
Refine by:
Budget
Sort by:Popular Today
161 - 180 of 194 photos
Item 1 of 3
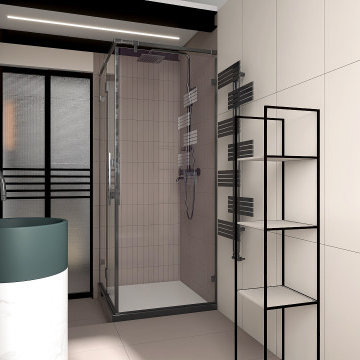
This is an example of a small industrial 3/4 bathroom in Milan with white cabinets, a corner shower, beige tile, porcelain tile, multi-coloured walls, porcelain floors, solid surface benchtops, beige floor, green benchtops, a single vanity and a freestanding vanity.
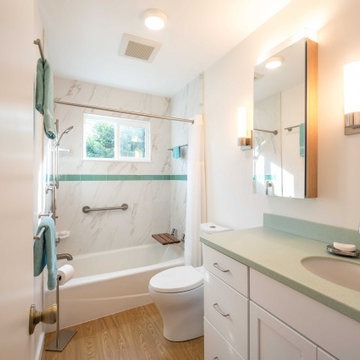
Custom bathroom and shower with built in railings and a shower bench.
Mid-sized traditional kids bathroom with recessed-panel cabinets, white cabinets, an alcove tub, an alcove shower, a one-piece toilet, white tile, marble, beige walls, light hardwood floors, a drop-in sink, solid surface benchtops, brown floor, a shower curtain and green benchtops.
Mid-sized traditional kids bathroom with recessed-panel cabinets, white cabinets, an alcove tub, an alcove shower, a one-piece toilet, white tile, marble, beige walls, light hardwood floors, a drop-in sink, solid surface benchtops, brown floor, a shower curtain and green benchtops.
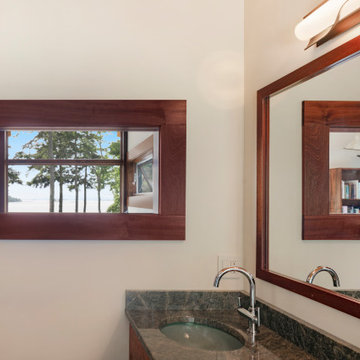
Headland is a NextHouse, situated to take advantage of the site’s panoramic ocean views while still providing privacy from the neighboring property. The home’s solar orientation provides passive solar heat gains in the winter while the home’s deep overhangs provide shade for the large glass windows in the summer. The mono-pitch roof was strategically designed to slope up towards the ocean to maximize daylight and the views.
The exposed post and beam construction allows for clear, open spaces throughout the home, but also embraces a connection with the land to invite the outside in. The aluminum clad windows, fiber cement siding and cedar trim facilitate lower maintenance without compromising the home’s quality or aesthetic.
The homeowners wanted to create a space that welcomed guests for frequent family gatherings. Acorn Deck House Company obliged by designing the home with a focus on indoor and outdoor entertaining spaces with a large, open great room and kitchen, expansive decks and a flexible layout to accommodate visitors. There is also a private master suite and roof deck, which showcases the views while maintaining privacy.
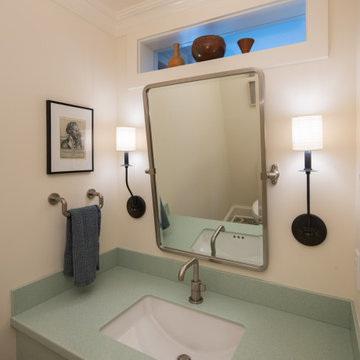
A rectangular pivot mirror is a modern touch to this charming powder room. It also adds reflective qualities helping to make this diminutive space feel a little larger.
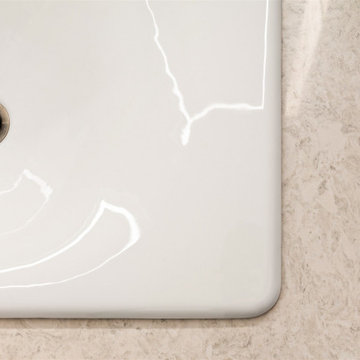
Inspiration for a mid-sized mediterranean powder room in Phoenix with recessed-panel cabinets, medium wood cabinets, a one-piece toilet, green tile, ceramic tile, beige walls, medium hardwood floors, a drop-in sink, glass benchtops, grey floor, green benchtops and a floating vanity.
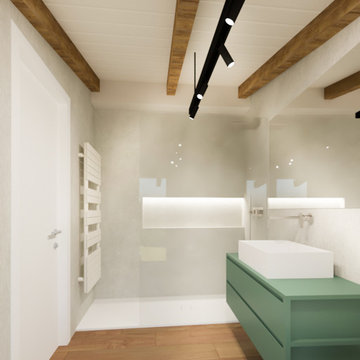
Inspiration for a mid-sized 3/4 bathroom in Florence with beaded inset cabinets, green cabinets, an open shower, a two-piece toilet, grey walls, painted wood floors, a vessel sink, glass benchtops, brown floor, green benchtops, a single vanity, a floating vanity and exposed beam.
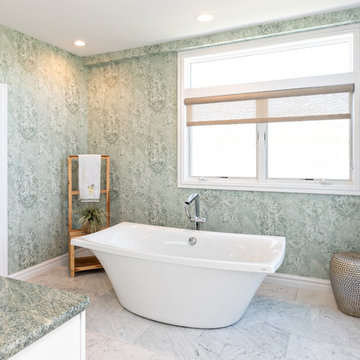
Mid-sized transitional master bathroom in Other with shaker cabinets, white cabinets, a freestanding tub, a corner shower, a one-piece toilet, green walls, mosaic tile floors, an undermount sink, granite benchtops, white floor, a hinged shower door, green benchtops, beige tile and ceramic tile.
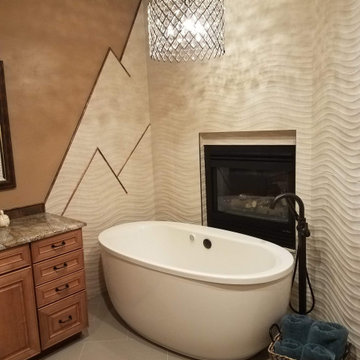
This is an example of a mid-sized master bathroom in Denver with raised-panel cabinets, light wood cabinets, a freestanding tub, beige tile, porcelain tile, beige walls, porcelain floors, granite benchtops, beige floor, green benchtops and a built-in vanity.
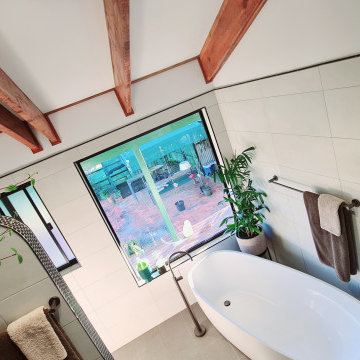
Contemporary farm house renovation.
Inspiration for a large contemporary master bathroom in Other with furniture-like cabinets, dark wood cabinets, a freestanding tub, an open shower, a one-piece toilet, beige tile, ceramic tile, white walls, ceramic floors, a vessel sink, soapstone benchtops, multi-coloured floor, an open shower, green benchtops, a niche, a single vanity, a floating vanity, vaulted and planked wall panelling.
Inspiration for a large contemporary master bathroom in Other with furniture-like cabinets, dark wood cabinets, a freestanding tub, an open shower, a one-piece toilet, beige tile, ceramic tile, white walls, ceramic floors, a vessel sink, soapstone benchtops, multi-coloured floor, an open shower, green benchtops, a niche, a single vanity, a floating vanity, vaulted and planked wall panelling.
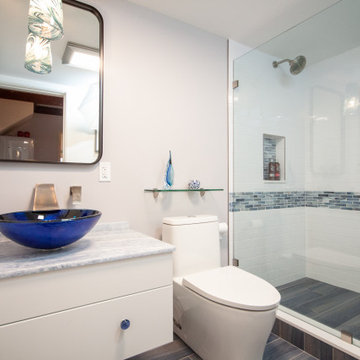
The main bath in the house includes a glass vessel sink, with complimentary handmade glass bead drawer pulls on a contemporary white floating vanity.
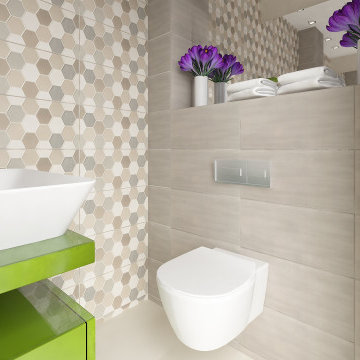
Modern bathroom
Design ideas for a small modern 3/4 bathroom in London with flat-panel cabinets, green cabinets, an open shower, multi-coloured tile, ceramic tile, beige walls, cement tiles, a console sink, glass benchtops, multi-coloured floor, a sliding shower screen, green benchtops, a single vanity, a freestanding vanity and coffered.
Design ideas for a small modern 3/4 bathroom in London with flat-panel cabinets, green cabinets, an open shower, multi-coloured tile, ceramic tile, beige walls, cement tiles, a console sink, glass benchtops, multi-coloured floor, a sliding shower screen, green benchtops, a single vanity, a freestanding vanity and coffered.
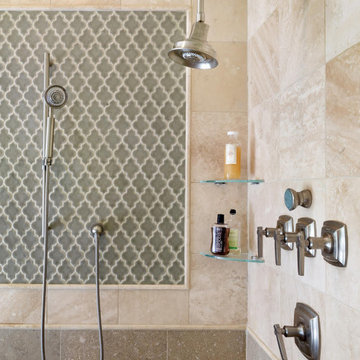
A bathroom retreat that evoked the modern transitional style bathroom that the homeowners experienced while traveling. A transformation from the builder style master baths of the 90's.
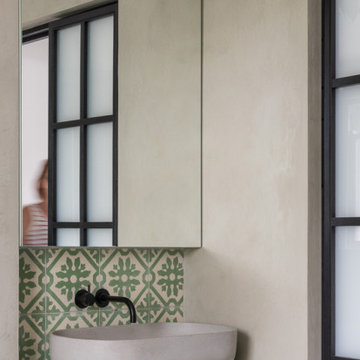
Basin with Crittal Windows
Photo of a mid-sized modern master bathroom in London with flat-panel cabinets, green cabinets, a freestanding tub, a curbless shower, a one-piece toilet, green tile, cement tile, grey walls, marble floors, a console sink, wood benchtops, white floor, a sliding shower screen and green benchtops.
Photo of a mid-sized modern master bathroom in London with flat-panel cabinets, green cabinets, a freestanding tub, a curbless shower, a one-piece toilet, green tile, cement tile, grey walls, marble floors, a console sink, wood benchtops, white floor, a sliding shower screen and green benchtops.
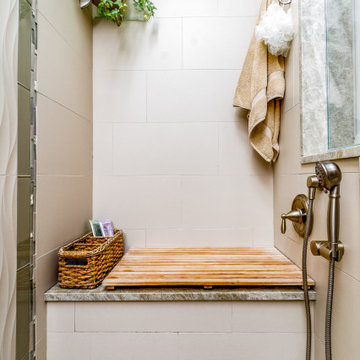
Design ideas for a large transitional master bathroom in Philadelphia with shaker cabinets, white cabinets, a claw-foot tub, an alcove shower, a two-piece toilet, green tile, ceramic tile, grey walls, cement tiles, an undermount sink, granite benchtops, beige floor, a hinged shower door, green benchtops, a shower seat, a double vanity, a built-in vanity and vaulted.
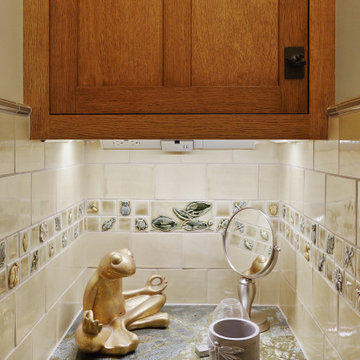
This custom home, sitting above the City within the hills of Corvallis, was carefully crafted with attention to the smallest detail. The homeowners came to us with a vision of their dream home, and it was all hands on deck between the G. Christianson team and our Subcontractors to create this masterpiece! Each room has a theme that is unique and complementary to the essence of the home, highlighted in the Swamp Bathroom and the Dogwood Bathroom. The home features a thoughtful mix of materials, using stained glass, tile, art, wood, and color to create an ambiance that welcomes both the owners and visitors with warmth. This home is perfect for these homeowners, and fits right in with the nature surrounding the home!
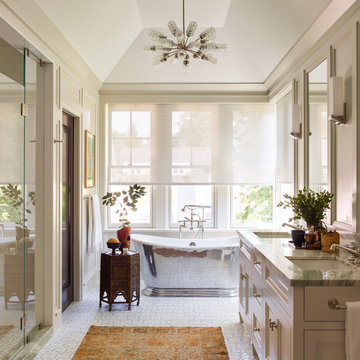
TEAM
Architect: LDa Architecture & Interiors
Interior Design: Nina Farmer Interiors
Builder: Wellen Construction
Landscape Architect: Matthew Cunningham Landscape Design
Photographer: Eric Piasecki Photography
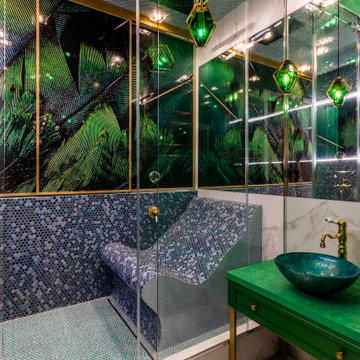
Photo of a large contemporary bathroom in Saint Petersburg with green cabinets, an alcove shower, multi-coloured tile, porcelain floors, a vessel sink, beige floor, green benchtops, a shower seat, a single vanity, a freestanding vanity and recessed-panel cabinets.
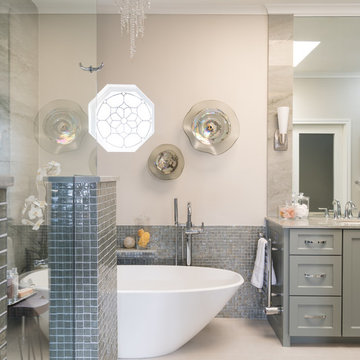
FIRST PLACE 2018 ASID DESIGN OVATION AWARD / MASTER BATH OVER $50,000. In addition to a much-needed update, the clients desired a spa-like environment for their Master Bath. Sea Pearl Quartzite slabs were used on an entire wall and around the vanity and served as this ethereal palette inspiration. Luxuries include a soaking tub, decorative lighting, heated floor, towel warmers and bidet. Michael Hunter
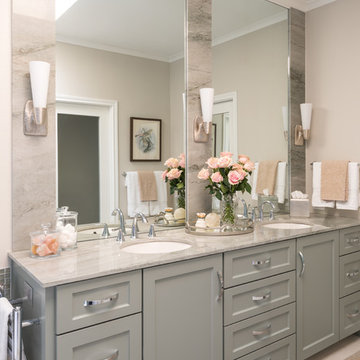
FIRST PLACE 2018 ASID DESIGN OVATION AWARD / MASTER BATH OVER $50,000. In addition to a much-needed update, the clients desired a spa-like environment for their Master Bath. Sea Pearl Quartzite slabs were used on an entire wall and around the vanity and served as this ethereal palette inspiration. Luxuries include a soaking tub, decorative lighting, heated floor, towel warmers and bidet. Michael Hunter
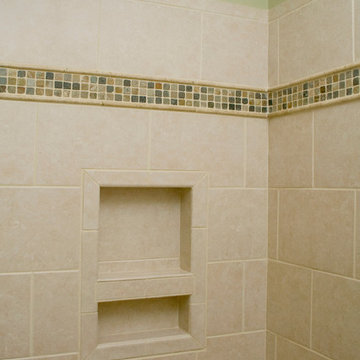
This beautiful spa-like bathroom was completed in the Spring of 2012. The relaxing greens and creams used in this master bath blend beautifully with the cherry cabinets and Uba Tuba granite countertops. The chrome fixtures bring sparkle to the room and stand out beautifully against the dark granite and cream tiles. The natural stone shower floor and accent strip add fabulous color to the space.
copyright 2012 marilyn peryer photograph
Beige Bathroom Design Ideas with Green Benchtops
9

