Beige Bathroom Design Ideas with Green Floor
Refine by:
Budget
Sort by:Popular Today
161 - 180 of 200 photos
Item 1 of 3
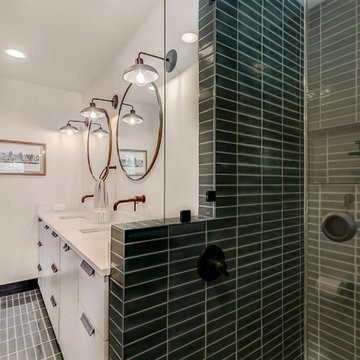
Design ideas for a mid-sized contemporary master bathroom in Dallas with flat-panel cabinets, grey cabinets, an open shower, a one-piece toilet, green tile, ceramic tile, white walls, ceramic floors, an undermount sink, quartzite benchtops, green floor and a sliding shower screen.
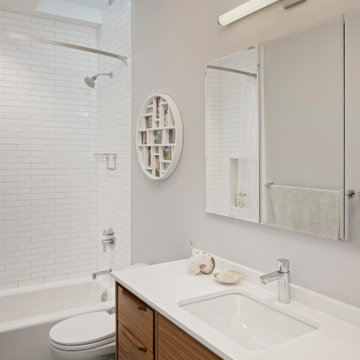
A simple kids bathroom grows with the kids by being neutral and having a little fun with a mixed green penny round floor.
Inspiration for a mid-sized contemporary kids bathroom in New York with brown cabinets, an alcove tub, white tile, ceramic tile, an undermount sink, green floor, a single vanity and a freestanding vanity.
Inspiration for a mid-sized contemporary kids bathroom in New York with brown cabinets, an alcove tub, white tile, ceramic tile, an undermount sink, green floor, a single vanity and a freestanding vanity.
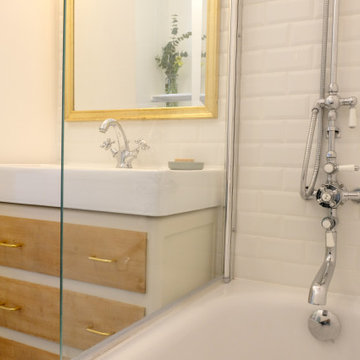
Robinetterie « rétro » Hudson Reed. Commode chinée sur Selency et vasque posée Leroy Merlin.
Le Miroir vintage est une trouvaille de la Braderie d’Amiens :)
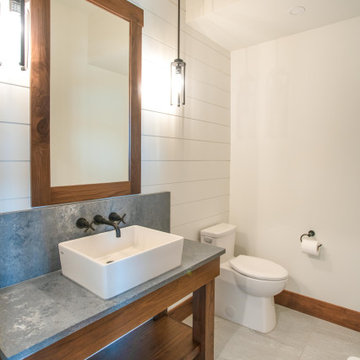
Design ideas for an arts and crafts 3/4 bathroom in Other with open cabinets, brown cabinets, a one-piece toilet, white walls, ceramic floors, green floor, grey benchtops, a single vanity, a built-in vanity and planked wall panelling.
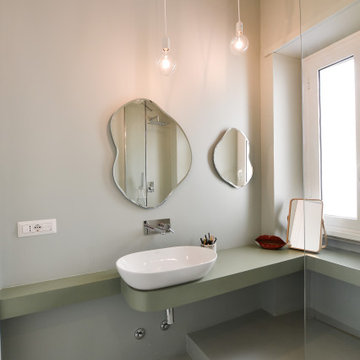
Bagno in resina
This is an example of a contemporary kids bathroom in Rome with green cabinets, an open shower, a two-piece toilet, green walls, green floor, green benchtops, a single vanity and a floating vanity.
This is an example of a contemporary kids bathroom in Rome with green cabinets, an open shower, a two-piece toilet, green walls, green floor, green benchtops, a single vanity and a floating vanity.
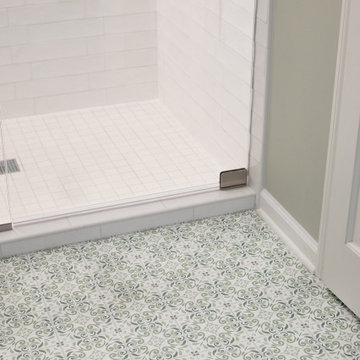
This is an example of a transitional master bathroom in Other with shaker cabinets, white cabinets, an alcove shower, a two-piece toilet, green tile, porcelain tile, green walls, porcelain floors, an undermount sink, engineered quartz benchtops, green floor, a hinged shower door, white benchtops, a shower seat, a double vanity and a built-in vanity.
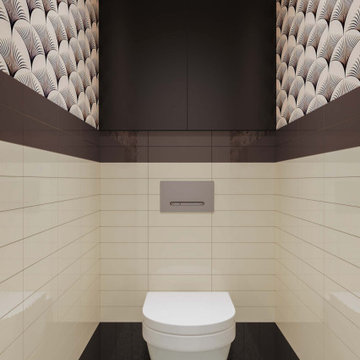
Bathroom_black_white_green_sink_furniture_admagazine_gold_tikamoon_bathroom_sink_brussels_by_isabel_gomez_interiors_Bathroom_brass_shower_head_masalledebain_green_floor_mosaic_ondacer_brussels_by_isabel_gomez_interiors (2)Bathroom_toilet_black_and_white_tiles_ondacer_green_mosaic_brussels_by_isabel_gomez_interiors
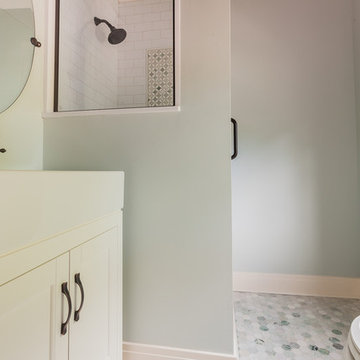
Inspiration for a small eclectic kids bathroom in Chicago with shaker cabinets, white cabinets, a corner shower, green walls, marble floors, an integrated sink, solid surface benchtops, green floor, a hinged shower door and white benchtops.
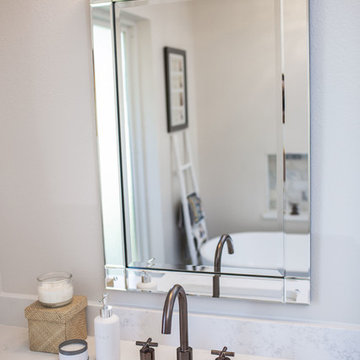
Our clients, two NYC transplants, were excited to have a large yard and ample square footage, but their 1959 ranch featured an en-suite bathroom that was more big-apple-tiny and certainly not fit for two. The original goal was to build a master suite addition on to the south side of the house, but the combination of contractor availability and Denver building costs made the project cost prohibitive. So we turned our attention to how we could maximize the existing square footage to create a true master with walk-in closet, soaking tub, commode room, and large vanity with lots of storage. The south side of the house was converted from two bedrooms, one with the small en-suite bathroom, to a master suite fit for our client’s lifestyle. We used the existing bathroom footprint to place a large shower which hidden niches, a window, and a built-in bench. The commode room took the place of the old shower. The original ‘master’ bedroom was divided in half to provide space for the walk-in closet and their new master bathroom. The clients have, what we dubbed, a classy eclectic aesthetic and we wanted to embrace that with the materials. The 3 x 12 ceramic tile is Fireclay’s Tidewater glaze. The soft variation of a handmade tile plus the herringbone pattern installation makes for a real show stopper. We chose a 3 x 6 marble subway with blue and green veining to compliment the feature tile. The chrome and oil-rubbed bronze metal mix was carefully planned based on where we wanted to add brightness and where we wanted contrast. Chrome was a no-brainer for the shower because we wanted to let the Fireclay tile shine. Over at the vanity, we wanted the fixtures to pop so we opted for oil-rubbed bronze. Final details include a series of robe hook- which is a real option with our dry climate in Colorado. No smelly, damp towels!- a magazine rack ladder and a few pops of wood for warmth and texture.
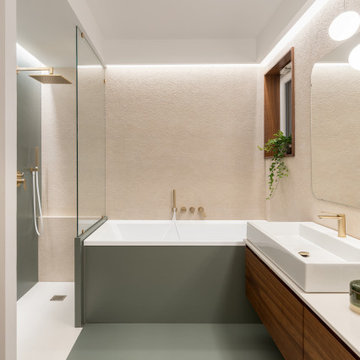
This is an example of a large contemporary master wet room bathroom in Rome with flat-panel cabinets, brown cabinets, a hot tub, a two-piece toilet, green tile, porcelain tile, beige walls, dark hardwood floors, a vessel sink, marble benchtops, green floor, an open shower, white benchtops, a single vanity, a floating vanity and panelled walls.
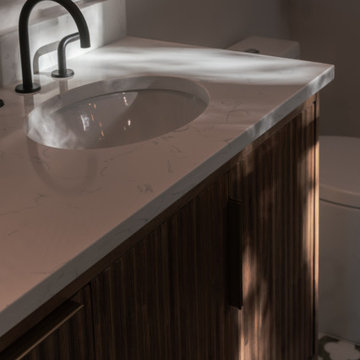
Stepping into this space is like stepping into a slice of Portugal, thanks to the incredible vision of our client. The deep green handmade wall tiles exude richness and depth, reminiscent of Portugal's lush landscapes. And oh, the floor tiles! Each one a masterpiece, weaving together in a mesmerizing pattern that transports you to the vibrant streets of Lisbon.
Can we just take a moment to admire the sheer visual delight of this space? ? From the elegant wood fluted vanity to the captivating chevron mirror, every detail is a testament to refined taste and thoughtful design.
What we adore most about this primary bathroom is how it effortlessly balances visual interest with a sense of tranquility. It's the perfect oasis for those moments of relaxation and rejuvenation.
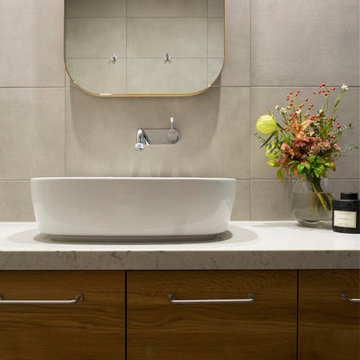
Red Hill bathroom design by Interior Designer Meredith Lee.
Photo by Elizabeth Schiavello.
This is an example of a small contemporary master bathroom in Melbourne with brown tile, porcelain tile, terrazzo floors, engineered quartz benchtops, green floor and grey benchtops.
This is an example of a small contemporary master bathroom in Melbourne with brown tile, porcelain tile, terrazzo floors, engineered quartz benchtops, green floor and grey benchtops.
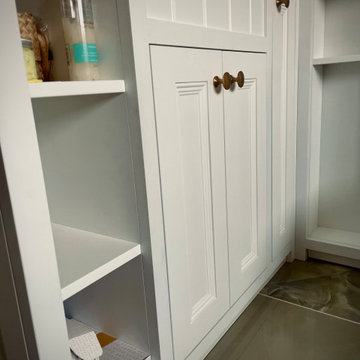
Close up of open storage cabinet and beaded doors.
This is an example of a small traditional master bathroom in Cardiff with beaded inset cabinets, white cabinets, a drop-in tub, a shower/bathtub combo, a wall-mount toilet, green tile, ceramic tile, ceramic floors, a trough sink, quartzite benchtops, green floor, white benchtops, an enclosed toilet, a single vanity and a built-in vanity.
This is an example of a small traditional master bathroom in Cardiff with beaded inset cabinets, white cabinets, a drop-in tub, a shower/bathtub combo, a wall-mount toilet, green tile, ceramic tile, ceramic floors, a trough sink, quartzite benchtops, green floor, white benchtops, an enclosed toilet, a single vanity and a built-in vanity.
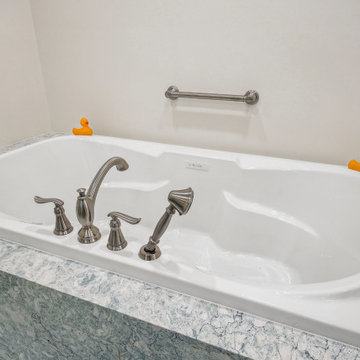
Inspiration for a large traditional master bathroom in Columbus with flat-panel cabinets, white cabinets, a drop-in tub, a curbless shower, white tile, porcelain tile, ceramic floors, an undermount sink, engineered quartz benchtops, green floor, a hinged shower door, a shower seat, a single vanity and a floating vanity.
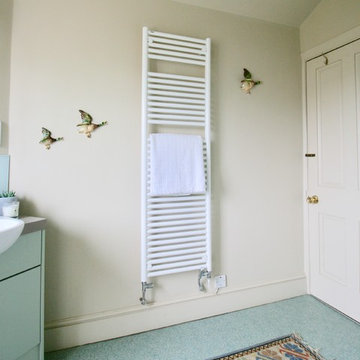
The owners of this Victorian terrace were recently retired and wanted to update their home so that they could continue to live there well into their retirement, so much of the work was focused on future proofing and making rooms more functional and accessible for them. We replaced the kitchen and bathroom, updated the bedroom and redecorated the rest of the house.
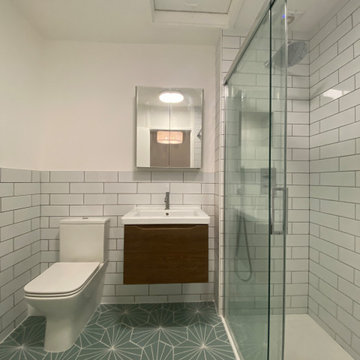
Mid-sized contemporary kids bathroom in London with flat-panel cabinets, brown cabinets, an alcove shower, a one-piece toilet, white tile, porcelain tile, white walls, ceramic floors, a wall-mount sink, laminate benchtops, green floor, a sliding shower screen, white benchtops, a single vanity and a floating vanity.
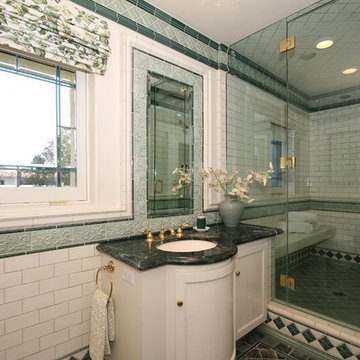
Inspiration for a large traditional master bathroom in Santa Barbara with flat-panel cabinets, white cabinets, an alcove shower, a two-piece toilet, green tile, marble, white walls, porcelain floors, a drop-in sink, marble benchtops, green floor and a hinged shower door.
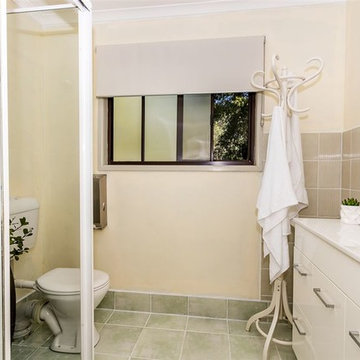
After photo for ensuite. Pre sale home staging by A Better Box using your own furniture. Photo: Noble Choice Photography
Photo of a small master bathroom in Brisbane with a corner shower, beige tile, ceramic tile, ceramic floors, an integrated sink, green floor and a sliding shower screen.
Photo of a small master bathroom in Brisbane with a corner shower, beige tile, ceramic tile, ceramic floors, an integrated sink, green floor and a sliding shower screen.
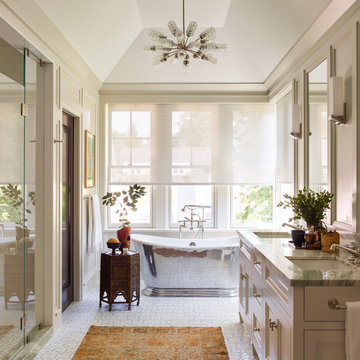
TEAM
Architect: LDa Architecture & Interiors
Interior Design: Nina Farmer Interiors
Builder: Wellen Construction
Landscape Architect: Matthew Cunningham Landscape Design
Photographer: Eric Piasecki Photography
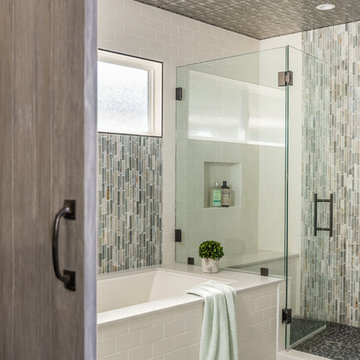
Finding a home is not easy in a seller’s market, but when my clients discovered one—even though it needed a bit of work—in a beautiful area of the Santa Cruz Mountains, they decided to jump in. Surrounded by old-growth redwood trees and a sense of old-time history, the house’s location informed the design brief for their desired remodel work. Yet I needed to balance this with my client’s preference for clean-lined, modern style.
Suffering from a previous remodel, the galley-like bathroom in the master suite was long and dank. My clients were willing to completely redesign the layout of the suite, so the bathroom became the walk-in closet. We borrowed space from the bedroom to create a new, larger master bathroom which now includes a separate tub and shower.
The look of the room nods to nature with organic elements like a pebbled shower floor and vertical accent tiles of honed green slate. A custom vanity of blue weathered wood and a ceiling that recalls the look of pressed tin evoke a time long ago when people settled this mountain region. At the same time, the hardware in the room looks to the future with sleek, modular shapes in a chic matte black finish. Harmonious, serene, with personality: just what my clients wanted.
Photo: Bernardo Grijalva
Beige Bathroom Design Ideas with Green Floor
9