Beige Bathroom Design Ideas with Green Floor
Refine by:
Budget
Sort by:Popular Today
141 - 160 of 200 photos
Item 1 of 3
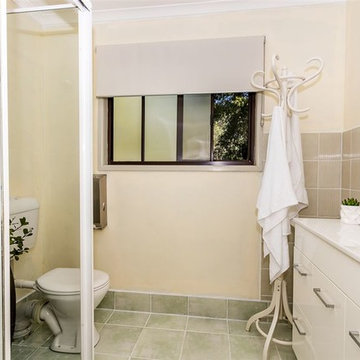
After photo for ensuite. Pre sale home staging by A Better Box using your own furniture. Photo: Noble Choice Photography
Photo of a small master bathroom in Brisbane with a corner shower, beige tile, ceramic tile, ceramic floors, an integrated sink, green floor and a sliding shower screen.
Photo of a small master bathroom in Brisbane with a corner shower, beige tile, ceramic tile, ceramic floors, an integrated sink, green floor and a sliding shower screen.
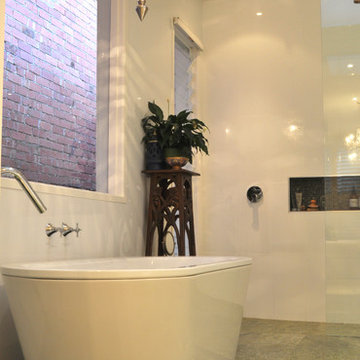
AMG Architects, together with the owners of this circa 1910 weatherboard home, created smart, free flowing spaces that reflected the owners’ style, character and sophistication while remaining sympathetic to the home’s period origins.
The completely remodeled kitchen and dining space is set off by a stunning 3.4m long Stone Italian “Cristal” island bench which draws the eye to subtly defining the kitchen and dining spaces.
A feature glass and aluminium cabinet, containing the owners’ precious glassware and crockery collections, is a striking example of the creative partnership that defined this renovation.
Likewise, a chance spotting of some stylish chartreuse-green tiles in a design magazine set the creative wheels in motion for the creation of two luxurious ensuites.
From the striking green marble floor tiles to the large frameless glass shower recess, oversized window, cleverly designed niches, and luxurious rain shower, the master ensuite exudes sophistication.
AMG Architects’ signature louvered window design creates a sense of flowing spaces, improving the natural light and air flow.
Throughout, it is the personal touches that enliven this property with a unique character and spirit.
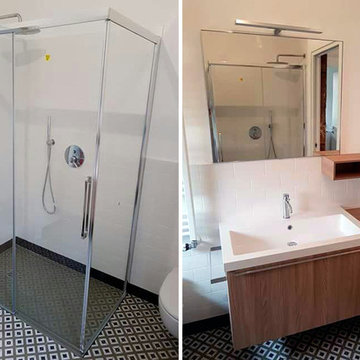
Inspiration for a mid-sized modern bathroom in Milan with flat-panel cabinets, light wood cabinets, a wall-mount toilet, white tile, porcelain tile, white walls, porcelain floors, a trough sink, laminate benchtops, green floor and brown benchtops.
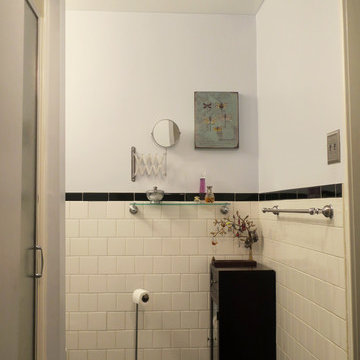
Inspiration for a small transitional 3/4 bathroom in DC Metro with flat-panel cabinets, dark wood cabinets, an alcove shower, a two-piece toilet, white tile, ceramic tile, grey walls, vinyl floors, an integrated sink, green floor, a hinged shower door and white benchtops.
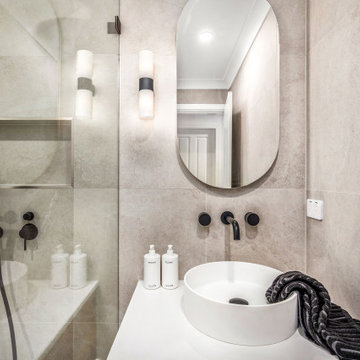
This is an example of a mid-sized contemporary master wet room bathroom in Central Coast with flat-panel cabinets, medium wood cabinets, a freestanding tub, gray tile, grey walls, a vessel sink, green floor, an open shower, white benchtops, a niche, a single vanity and a floating vanity.
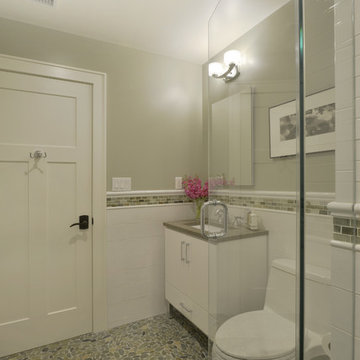
This upstairs full bathroom features a mix of classic style tile patterns and modern fixtures. The greige wall color is soothing and creates a peaceful backdrop to the accent tile, floor tile, and white subway wainscot.
Peter Krupenye
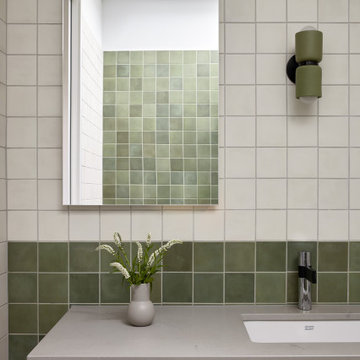
Main bedroom luxury ensuite with Caesarstone benchtop, suspended vanity in George Fethers veneer, double mirrored shaving cabinets from Reece and Criteria Collection wall light against green and white square wall tiles with the green tile repeated on the floor.
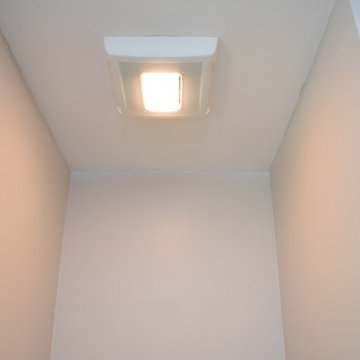
Photo of a mid-sized transitional master bathroom in Other with raised-panel cabinets, grey cabinets, an alcove shower, a two-piece toilet, white tile, subway tile, white walls, ceramic floors, an undermount sink, quartzite benchtops, green floor and a hinged shower door.
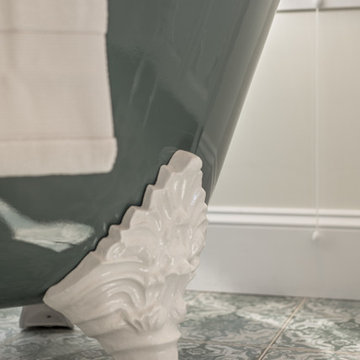
My House Design/Build Team | www.myhousedesignbuild.com | 604-694-6873 | Liz Dehn Photography
Photo of a mid-sized traditional master bathroom in Vancouver with furniture-like cabinets, white cabinets, a claw-foot tub, an alcove shower, a one-piece toilet, white tile, porcelain tile, white walls, ceramic floors, an undermount sink, engineered quartz benchtops, green floor and a hinged shower door.
Photo of a mid-sized traditional master bathroom in Vancouver with furniture-like cabinets, white cabinets, a claw-foot tub, an alcove shower, a one-piece toilet, white tile, porcelain tile, white walls, ceramic floors, an undermount sink, engineered quartz benchtops, green floor and a hinged shower door.
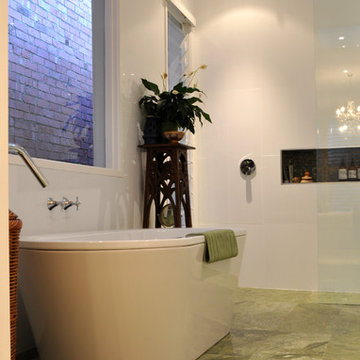
AMG Architects, together with the owners of this circa 1910 weatherboard home, created smart, free flowing spaces that reflected the owners’ style, character and sophistication while remaining sympathetic to the home’s period origins.
The completely remodeled kitchen and dining space is set off by a stunning 3.4m long Stone Italian “Cristal” island bench which draws the eye to subtly defining the kitchen and dining spaces.
A feature glass and aluminium cabinet, containing the owners’ precious glassware and crockery collections, is a striking example of the creative partnership that defined this renovation.
Likewise, a chance spotting of some stylish chartreuse-green tiles in a design magazine set the creative wheels in motion for the creation of two luxurious ensuites.
From the striking green marble floor tiles to the large frameless glass shower recess, oversized window, cleverly designed niches, and luxurious rain shower, the master ensuite exudes sophistication.
AMG Architects’ signature louvered window design creates a sense of flowing spaces, improving the natural light and air flow.
Throughout, it is the personal touches that enliven this property with a unique character and spirit.
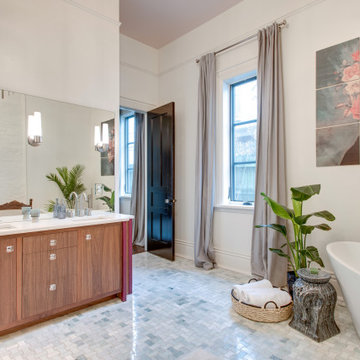
Large traditional master bathroom in Nashville with furniture-like cabinets, dark wood cabinets, a freestanding tub, an open shower, green tile, ceramic tile, white walls, marble floors, an undermount sink, engineered quartz benchtops, green floor, white benchtops, a niche, a double vanity and a built-in vanity.
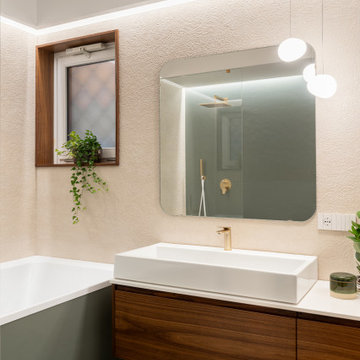
Design ideas for a large contemporary master wet room bathroom in Rome with flat-panel cabinets, brown cabinets, a hot tub, a two-piece toilet, green tile, beige walls, dark hardwood floors, a vessel sink, marble benchtops, green floor, an open shower, white benchtops, a single vanity, a floating vanity and panelled walls.
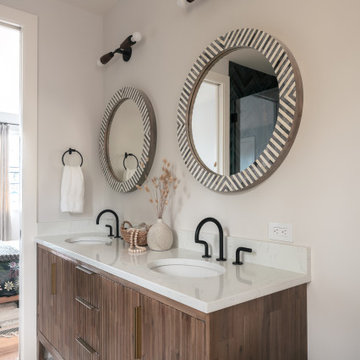
Stepping into this space is like stepping into a slice of Portugal, thanks to the incredible vision of our client. The deep green handmade wall tiles exude richness and depth, reminiscent of Portugal's lush landscapes. And oh, the floor tiles! Each one a masterpiece, weaving together in a mesmerizing pattern that transports you to the vibrant streets of Lisbon.
Can we just take a moment to admire the sheer visual delight of this space? ? From the elegant wood fluted vanity to the captivating chevron mirror, every detail is a testament to refined taste and thoughtful design.
What we adore most about this primary bathroom is how it effortlessly balances visual interest with a sense of tranquility. It's the perfect oasis for those moments of relaxation and rejuvenation.
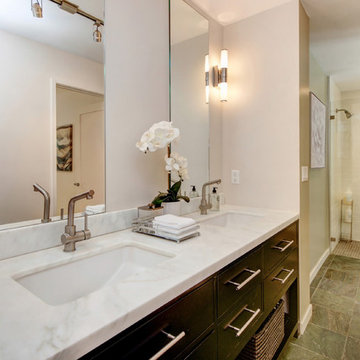
Design ideas for a country kids bathroom in San Francisco with open cabinets, dark wood cabinets, a freestanding tub, a corner shower, white tile, subway tile, beige walls, travertine floors, an integrated sink, marble benchtops, green floor, a hinged shower door and white benchtops.
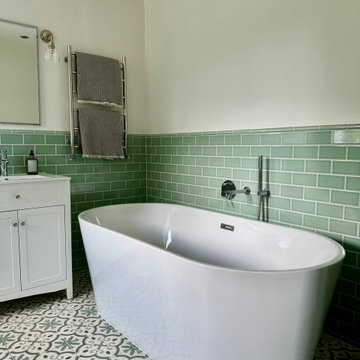
Master suite en-suite bathroom
Photo of a mid-sized traditional master bathroom in Buckinghamshire with shaker cabinets, white cabinets, a freestanding tub, a corner shower, a two-piece toilet, green tile, ceramic tile, beige walls, porcelain floors, solid surface benchtops, green floor, a hinged shower door, white benchtops, a double vanity and a freestanding vanity.
Photo of a mid-sized traditional master bathroom in Buckinghamshire with shaker cabinets, white cabinets, a freestanding tub, a corner shower, a two-piece toilet, green tile, ceramic tile, beige walls, porcelain floors, solid surface benchtops, green floor, a hinged shower door, white benchtops, a double vanity and a freestanding vanity.
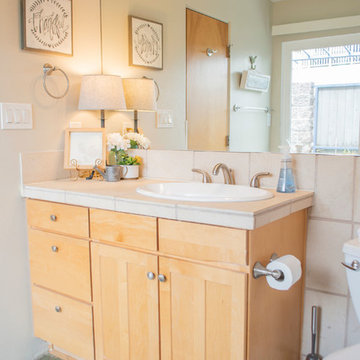
Photo of a large modern master bathroom in Albuquerque with shaker cabinets, beige cabinets, an alcove tub, a shower/bathtub combo, beige tile, beige walls, concrete floors, tile benchtops, green floor, a shower curtain and beige benchtops.
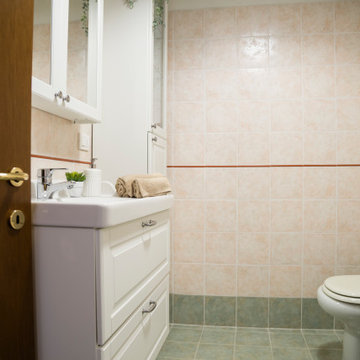
L'unico bagno di un trilocale deve essere super funzionale e assolvere alle funzioni private, così come quelle di accoglienza ospiti. Anche se è di dimensioni compatte. Anche se il budget da investire è vincolato ad un probabile trasferimento a breve!
Come fare?
In questo progetto di interior ho massimizzato gli investimenti e minimizzato gli interventi per garantire il rispetto del budget e le esigenze dei miei clienti.
Un mobile capiente con lavandino integrato e l'aggiunta di una colonna sul lato destro hanno permesso di contenere tutto il necessario per le pratiche quotidiane, ricavando uno spazio anche per i prodotti di pulizia della casa.
In questo modo Elena e suo marito hanno potuto avere il bagno che gli serviva, che fosse funzionale anche per gli ospiti, con quel gusto un po' country cittadino che tanto desiderava la proprietaria.
Il box doccia ed il lavabo sono gli unici sanitari sostituiti. Mentre il gradino, che ospita vaso e bidet, da un lato, lavandino e arredi, dall'altro, è stato riparato sostituendo una piastrella e rifinendo l'alzata con le piastrelle verdi uguali al pavimento.
A soffitto un lampadario in tinta con le piastrelle verdi, sul mobile a specchio (contenitivo) un punto luce aggiuntivo.
Il colore bianco panna degli arredi scelti ha il giusto punto di colore per armonizzarsi con gli altri elementi presenti, ad esempio il ral 9010, bianco morbido e caldo, utilizzato per imbiancare le pareti. Il tocco in più è dato dal termoarredo posto dietro la porta, di fronte al box doccia, che garantisce asciugamani pronti, e a portata di mano, in tutte le stagioni. E' così che questo bagno compatto si è trasformato in una star country chic!
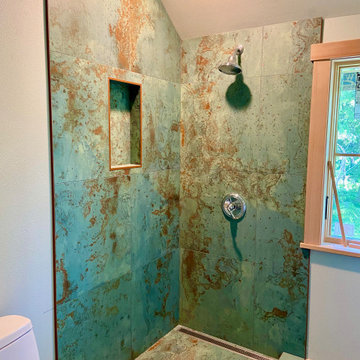
This house along the Oregon coast sits just blocks from the beach but this 24x24 Verdigris tile makes you feel as if you are wading in the waves. A 12"x24" niche was installed for easy and attractive storage. A sleek linear drain adds to the minimalist design.
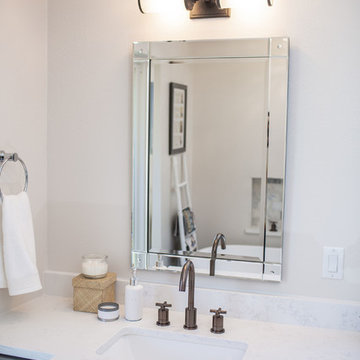
Our clients, two NYC transplants, were excited to have a large yard and ample square footage, but their 1959 ranch featured an en-suite bathroom that was more big-apple-tiny and certainly not fit for two. The original goal was to build a master suite addition on to the south side of the house, but the combination of contractor availability and Denver building costs made the project cost prohibitive. So we turned our attention to how we could maximize the existing square footage to create a true master with walk-in closet, soaking tub, commode room, and large vanity with lots of storage. The south side of the house was converted from two bedrooms, one with the small en-suite bathroom, to a master suite fit for our client’s lifestyle. We used the existing bathroom footprint to place a large shower which hidden niches, a window, and a built-in bench. The commode room took the place of the old shower. The original ‘master’ bedroom was divided in half to provide space for the walk-in closet and their new master bathroom. The clients have, what we dubbed, a classy eclectic aesthetic and we wanted to embrace that with the materials. The 3 x 12 ceramic tile is Fireclay’s Tidewater glaze. The soft variation of a handmade tile plus the herringbone pattern installation makes for a real show stopper. We chose a 3 x 6 marble subway with blue and green veining to compliment the feature tile. The chrome and oil-rubbed bronze metal mix was carefully planned based on where we wanted to add brightness and where we wanted contrast. Chrome was a no-brainer for the shower because we wanted to let the Fireclay tile shine. Over at the vanity, we wanted the fixtures to pop so we opted for oil-rubbed bronze. Final details include a series of robe hook- which is a real option with our dry climate in Colorado. No smelly, damp towels!- a magazine rack ladder and a few pops of wood for warmth and texture.
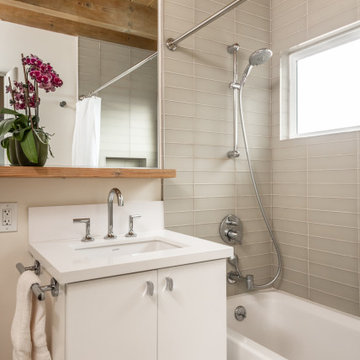
Design ideas for a contemporary bathroom in San Francisco with flat-panel cabinets, white cabinets, an alcove tub, a shower/bathtub combo, a one-piece toilet, white tile, glass tile, beige walls, concrete floors, an undermount sink, engineered quartz benchtops, green floor, a shower curtain, white benchtops, a single vanity, a floating vanity and wood.
Beige Bathroom Design Ideas with Green Floor
8