Beige Bathroom Design Ideas with Grey Benchtops
Refine by:
Budget
Sort by:Popular Today
101 - 120 of 4,725 photos
Item 1 of 3
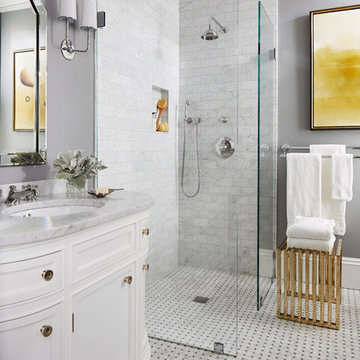
Laura Moss Photography
Design ideas for a traditional bathroom in Boston with white cabinets, a curbless shower, gray tile, subway tile, grey walls, an undermount sink, multi-coloured floor, an open shower, grey benchtops and recessed-panel cabinets.
Design ideas for a traditional bathroom in Boston with white cabinets, a curbless shower, gray tile, subway tile, grey walls, an undermount sink, multi-coloured floor, an open shower, grey benchtops and recessed-panel cabinets.
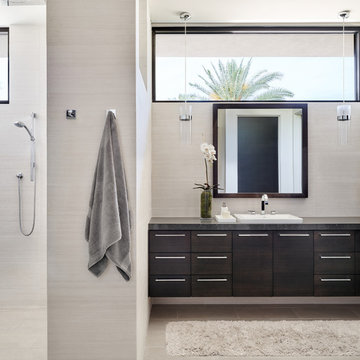
This photo: An oyster-stone porcelain-tile floor from Facings of America grounds the master bathroom, which features a custom floating vanity showcasing a Duravit sink minimally adorned with Graff fixtures and flanked by Tech Lighting's Manette Grande pendants. Overhead, clerestory windows ensure privacy while allowing in natural light.
Positioned near the base of iconic Camelback Mountain, “Outside In” is a modernist home celebrating the love of outdoor living Arizonans crave. The design inspiration was honoring early territorial architecture while applying modernist design principles.
Dressed with undulating negra cantera stone, the massing elements of “Outside In” bring an artistic stature to the project’s design hierarchy. This home boasts a first (never seen before feature) — a re-entrant pocketing door which unveils virtually the entire home’s living space to the exterior pool and view terrace.
A timeless chocolate and white palette makes this home both elegant and refined. Oriented south, the spectacular interior natural light illuminates what promises to become another timeless piece of architecture for the Paradise Valley landscape.
Project Details | Outside In
Architect: CP Drewett, AIA, NCARB, Drewett Works
Builder: Bedbrock Developers
Interior Designer: Ownby Design
Photographer: Werner Segarra
Publications:
Luxe Interiors & Design, Jan/Feb 2018, "Outside In: Optimized for Entertaining, a Paradise Valley Home Connects with its Desert Surrounds"
Awards:
Gold Nugget Awards - 2018
Award of Merit – Best Indoor/Outdoor Lifestyle for a Home – Custom
The Nationals - 2017
Silver Award -- Best Architectural Design of a One of a Kind Home - Custom or Spec
http://www.drewettworks.com/outside-in/
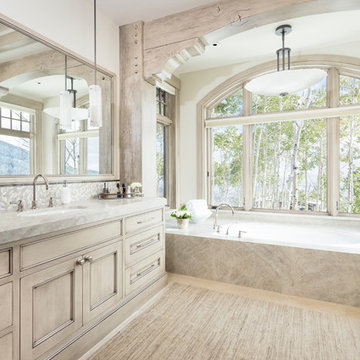
This is an example of a mid-sized contemporary master bathroom in Salt Lake City with recessed-panel cabinets, white cabinets, white walls, an undermount sink, marble benchtops, beige floor and grey benchtops.
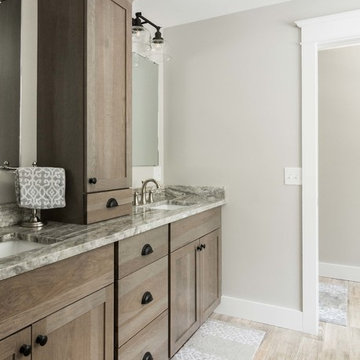
This 3,036 sq. ft custom farmhouse has layers of character on the exterior with metal roofing, cedar impressions and board and batten siding details. Inside, stunning hickory storehouse plank floors cover the home as well as other farmhouse inspired design elements such as sliding barn doors. The house has three bedrooms, two and a half bathrooms, an office, second floor laundry room, and a large living room with cathedral ceilings and custom fireplace.
Photos by Tessa Manning
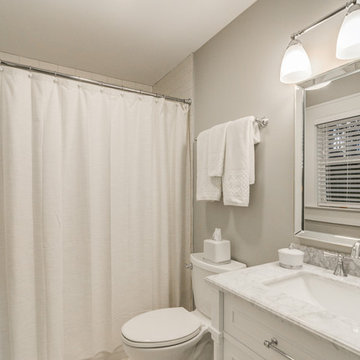
Inspiration for a small traditional 3/4 bathroom in Atlanta with beaded inset cabinets, white cabinets, an alcove tub, a shower/bathtub combo, a two-piece toilet, grey walls, an undermount sink, marble benchtops, a shower curtain and grey benchtops.
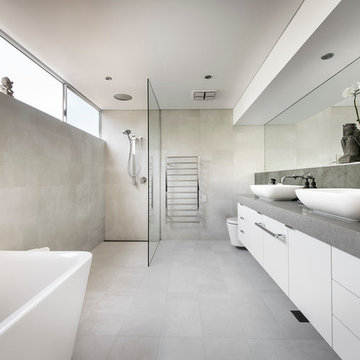
This is an example of a large contemporary master bathroom in Perth with flat-panel cabinets, white cabinets, a freestanding tub, an open shower, a wall-mount toilet, a vessel sink, an open shower and grey benchtops.
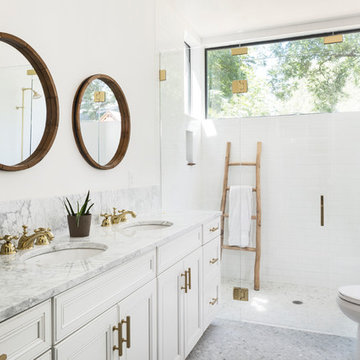
This is an example of a mid-sized country master bathroom in Austin with white cabinets, a curbless shower, a two-piece toilet, white tile, subway tile, white walls, mosaic tile floors, an undermount sink, marble benchtops, grey floor, a hinged shower door, grey benchtops and recessed-panel cabinets.

What started as a kitchen and two-bathroom remodel evolved into a full home renovation plus conversion of the downstairs unfinished basement into a permitted first story addition, complete with family room, guest suite, mudroom, and a new front entrance. We married the midcentury modern architecture with vintage, eclectic details and thoughtful materials.

Mitered shower curb leading into a 24x24 large format matte porcelain that perfectly matches into a 24inch linear drain. A mitered niche resides on the back wall, encased in 12x24 inch wall tile of a slightly different hue of gray

This kids bathroom has some really beautiful custom details, including a reclaimed wood vanity cabinet, and custom concrete vanity countertop and sink. The shower enclosure has thassos marble tile walls with offset pattern. The niche is trimmed with thassos marble and has a herringbone patterned marble tile backsplash. The same marble herringbone tile is used for the shower floor. The shower bench has large-format thassos marble tiles as does the top of the shower dam. The bathroom floor is a large format grey marble tile. Seen in the mirror reflection are two large "rulers", which make interesting wall art and double as fun way to track the client's children's height. Fun, eh?
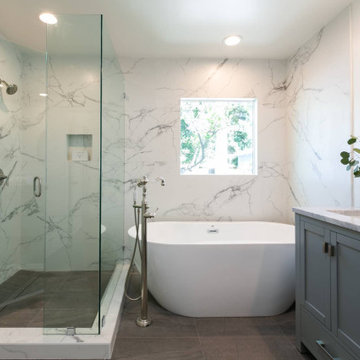
This gorgeous master bath in our Sherman Oaks remodel features a large glass shower surrounded by carrera marble from wall to wall, where a free standing tub sits by the window. A double sink vanity with a marble countertop stands over large dark gray stone tile. Two windows keep the space open and bright.
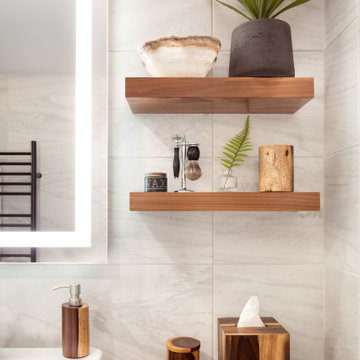
We took a small outdated guest bathroom and expanded it by taking space from the old linen closet. We completely updated it with bright modern tile contrasted with a metallic mosaic penny tile wall, giving it a modern masculine and timeless vibe. This bathroom features a custom solid walnut cabinet designed by Buck Wimberly.
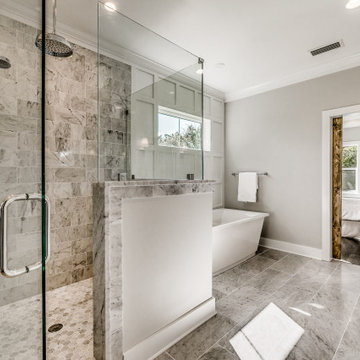
This 3000 SF farmhouse features four bedrooms and three baths over two floors. A first floor study can be used as a fifth bedroom. Open concept plan features beautiful kitchen with breakfast area and great room with fireplace. Butler's pantry leads to separate dining room. Upstairs, large master suite features a recessed ceiling and custom barn door leading to the marble master bath.
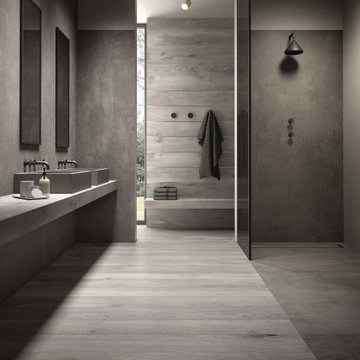
Bathroom tiles with wood and concrete look.
Collections: Les Bois - Sarawa + Prima Materia - Sandalo
Inspiration for a contemporary 3/4 bathroom with grey cabinets, a curbless shower, gray tile, porcelain tile, wood-look tile, a vessel sink, grey floor, an open shower, grey benchtops, a double vanity, tile benchtops and a floating vanity.
Inspiration for a contemporary 3/4 bathroom with grey cabinets, a curbless shower, gray tile, porcelain tile, wood-look tile, a vessel sink, grey floor, an open shower, grey benchtops, a double vanity, tile benchtops and a floating vanity.
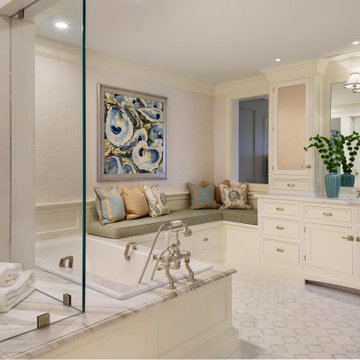
Photo of a large beach style master bathroom in Miami with recessed-panel cabinets, white cabinets, a drop-in tub, an alcove shower, beige walls, ceramic floors, marble benchtops, white floor, a hinged shower door and grey benchtops.
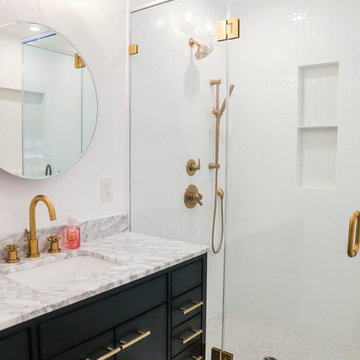
Los Angeles, CA - Complete Bathroom Remodel
Installation of floor, shower and backsplash tile, vanity and all plumbing and electrical requirements per the project.
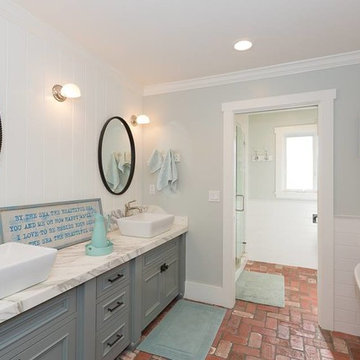
Large transitional master bathroom in Orange County with beaded inset cabinets, grey cabinets, a freestanding tub, an alcove shower, a one-piece toilet, white tile, ceramic tile, grey walls, brick floors, a vessel sink, marble benchtops, red floor, a hinged shower door and grey benchtops.
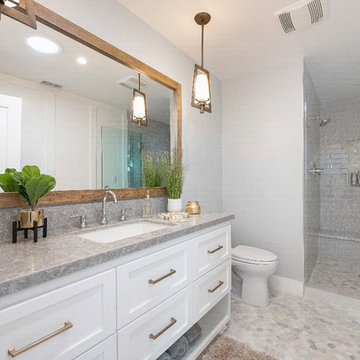
This bathroom with a huge shower in all hues of gray with brass accents. Stunning!
Photo of a transitional master bathroom in Orange County with shaker cabinets, white cabinets, an alcove shower, a two-piece toilet, white walls, an undermount sink, grey floor, a hinged shower door and grey benchtops.
Photo of a transitional master bathroom in Orange County with shaker cabinets, white cabinets, an alcove shower, a two-piece toilet, white walls, an undermount sink, grey floor, a hinged shower door and grey benchtops.
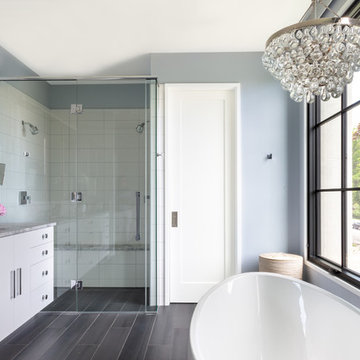
Reagen Taylor Photography
Mid-sized contemporary master bathroom in Milwaukee with white cabinets, a freestanding tub, a curbless shower, white tile, blue walls, porcelain floors, an undermount sink, onyx benchtops, grey floor, a hinged shower door, grey benchtops, porcelain tile and flat-panel cabinets.
Mid-sized contemporary master bathroom in Milwaukee with white cabinets, a freestanding tub, a curbless shower, white tile, blue walls, porcelain floors, an undermount sink, onyx benchtops, grey floor, a hinged shower door, grey benchtops, porcelain tile and flat-panel cabinets.
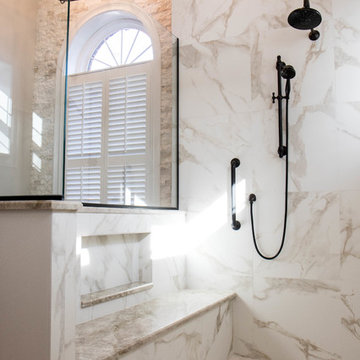
Photo of a large transitional master bathroom in Orlando with recessed-panel cabinets, medium wood cabinets, a freestanding tub, a curbless shower, gray tile, porcelain tile, grey walls, porcelain floors, an undermount sink, granite benchtops, grey floor, an open shower and grey benchtops.
Beige Bathroom Design Ideas with Grey Benchtops
6