Beige Bathroom Design Ideas with Laminate Benchtops
Refine by:
Budget
Sort by:Popular Today
161 - 180 of 1,241 photos
Item 1 of 3
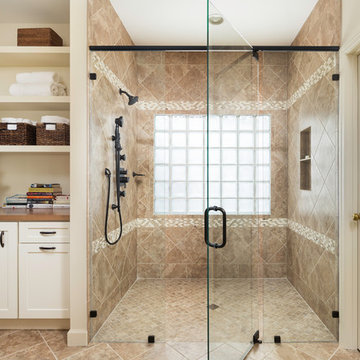
This bathroom renovation was for a retired couple seeking to maintain independence and enjoy their master bathroom as a spa retreat. The existing space did not have sufficient storage, was poorly light, had a shower with a small entry, and a stepped large bathtub that was virtually never used. The couple sought to open the space, create a shower they could really enjoy, and create more accessible storage for them to utilize given the size of their bathroom, which was approximately 9’ x 13’.
We removed the existing shower and bathtub. The walls were removed to open the space. We then framed back what would become the left wall of the new shower, due to the existing wall being both out of plumb and out of square. The floor joists were lowered inside the shower to allow for a curbless entry. This was necessary for us to install tile on the inside the shower in the way the owner desired. The tile inside of the shower was Celima Galeras Noce, in 12x12, 3x12, and 2x2(for the floor). The accent was a mini-brick Sunset Lava.
The floor tile was replaced through the space, the toilet was upgraded to a Kohler comfort height toilet, and the bathroom received new base board and door casing throughout. Customized storage cabinets and open shelves were installed to the left of the shower. Lighting was upgraded and a fresh coat of paint finished off the space, creating a much brighter and lighter feel, which was in keeping with the open concept which carried through to the extra-large shower, shower glass, and open shelving.
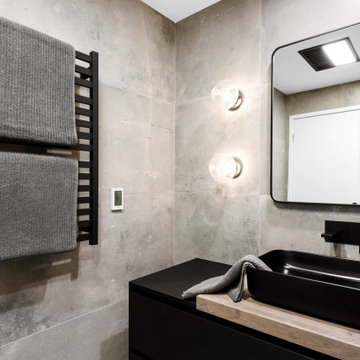
A minimalist industrial dream with all of the luxury touches we love: heated towel rails, custom joinery and handblown lights
This is an example of a mid-sized contemporary master bathroom in Melbourne with shaker cabinets, black cabinets, an open shower, a one-piece toilet, gray tile, cement tile, grey walls, cement tiles, a vessel sink, laminate benchtops, grey floor, an open shower, brown benchtops, a single vanity and a floating vanity.
This is an example of a mid-sized contemporary master bathroom in Melbourne with shaker cabinets, black cabinets, an open shower, a one-piece toilet, gray tile, cement tile, grey walls, cement tiles, a vessel sink, laminate benchtops, grey floor, an open shower, brown benchtops, a single vanity and a floating vanity.
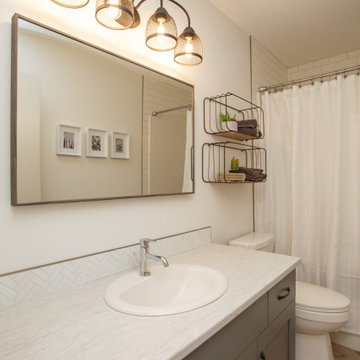
Compact vanity, dark grey cabinets with laminate countertop.
Photo of a small beach style kids bathroom in Calgary with shaker cabinets, grey cabinets, an alcove tub, an alcove shower, a one-piece toilet, white tile, ceramic tile, white walls, vinyl floors, a drop-in sink, laminate benchtops, beige floor, a shower curtain, white benchtops, a single vanity and a built-in vanity.
Photo of a small beach style kids bathroom in Calgary with shaker cabinets, grey cabinets, an alcove tub, an alcove shower, a one-piece toilet, white tile, ceramic tile, white walls, vinyl floors, a drop-in sink, laminate benchtops, beige floor, a shower curtain, white benchtops, a single vanity and a built-in vanity.
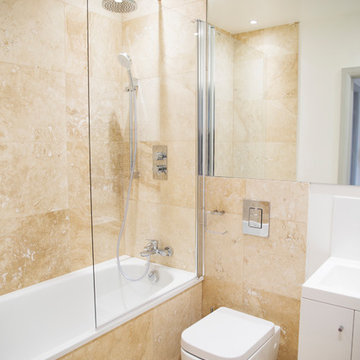
Conversion of a city maisonette to three self contained flats comprising first floor, third floor and roof extensions, full renovation and refurbishment throughout to create three self contained flats.
A subtle grey and white colour palette was used throughout with hardwood flooring, Howdens kitchens and bespoke splashbacks in each kitchen.
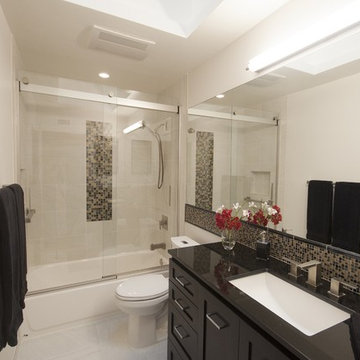
Custom bathroom
Photo of a mid-sized modern bathroom in San Diego with an undermount sink, recessed-panel cabinets, dark wood cabinets, laminate benchtops, an alcove tub, a shower/bathtub combo, a two-piece toilet, white walls and porcelain floors.
Photo of a mid-sized modern bathroom in San Diego with an undermount sink, recessed-panel cabinets, dark wood cabinets, laminate benchtops, an alcove tub, a shower/bathtub combo, a two-piece toilet, white walls and porcelain floors.
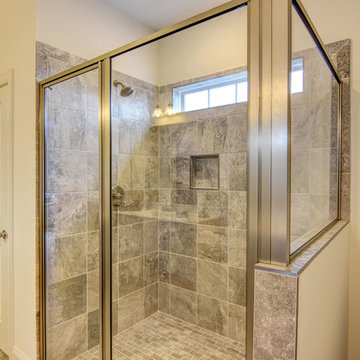
This is an example of an expansive master bathroom in Other with shaker cabinets, grey cabinets, a corner shower, a two-piece toilet, gray tile, ceramic tile, grey walls, ceramic floors, an integrated sink, laminate benchtops, grey floor and a hinged shower door.
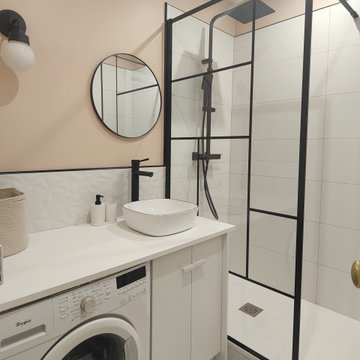
La petite salle d'eau a fait peau neuve : grande douche à l'italienne, paroi façon verrière graphique, rose nude au mur, grand plan vasque et meuble de rangement intégré.
harmonie en blanc et nude soutenue par des lignes noires très graphiques.
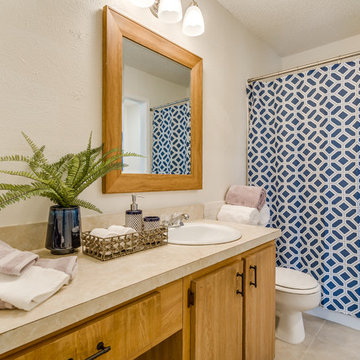
Anthony Ford Photography and Tourmaxx Real Estate Media
Mid-sized transitional 3/4 bathroom in Dallas with flat-panel cabinets, light wood cabinets, an alcove tub, a shower/bathtub combo, a two-piece toilet, grey walls, porcelain floors, a drop-in sink, laminate benchtops, beige floor, a shower curtain and beige benchtops.
Mid-sized transitional 3/4 bathroom in Dallas with flat-panel cabinets, light wood cabinets, an alcove tub, a shower/bathtub combo, a two-piece toilet, grey walls, porcelain floors, a drop-in sink, laminate benchtops, beige floor, a shower curtain and beige benchtops.
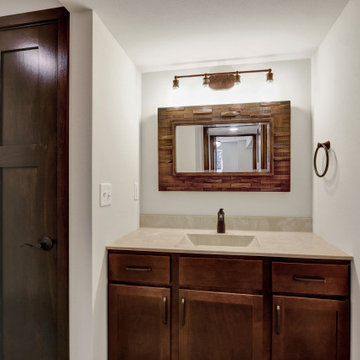
Photo of a large country master bathroom in Other with shaker cabinets, brown cabinets, a corner shower, a one-piece toilet, white walls, light hardwood floors, an integrated sink, laminate benchtops, brown floor, an open shower and beige benchtops.
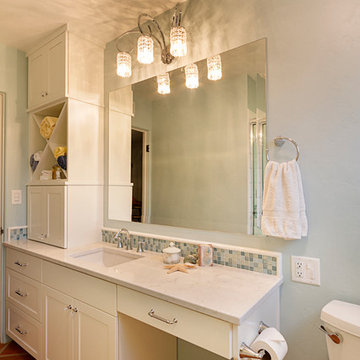
Photography by Jeffrey Volker
Design ideas for a small beach style 3/4 bathroom in Phoenix with an undermount sink, shaker cabinets, white cabinets, an alcove shower, a one-piece toilet, blue tile, subway tile, blue walls, terra-cotta floors and laminate benchtops.
Design ideas for a small beach style 3/4 bathroom in Phoenix with an undermount sink, shaker cabinets, white cabinets, an alcove shower, a one-piece toilet, blue tile, subway tile, blue walls, terra-cotta floors and laminate benchtops.
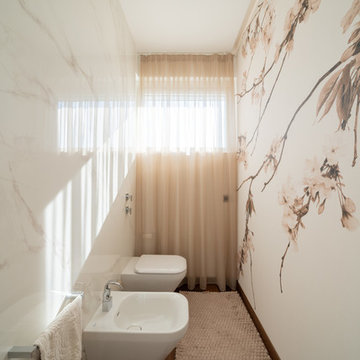
La stanza da bagno si presenta come un ambiente estremamente rilassante: pavimento in sassi di vetro e parquet di noce americano, vasca idromassaggio e doccia a filo pavimento, carta da parati con soggetto floreale e quadri con soggetti zen.
Foto di Simone Marulli
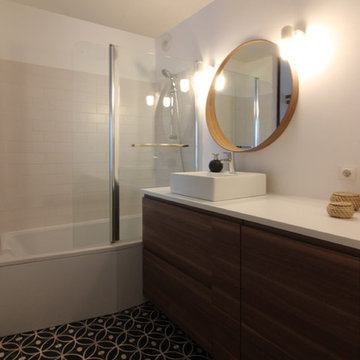
Photo © Florence Quissolle / Agence FABRIQUE D'ESPACE
Photo of a mid-sized midcentury master bathroom in Paris with beaded inset cabinets, dark wood cabinets, a corner tub, a shower/bathtub combo, black and white tile, subway tile, white walls, cement tiles, a vessel sink, laminate benchtops, black floor and an open shower.
Photo of a mid-sized midcentury master bathroom in Paris with beaded inset cabinets, dark wood cabinets, a corner tub, a shower/bathtub combo, black and white tile, subway tile, white walls, cement tiles, a vessel sink, laminate benchtops, black floor and an open shower.
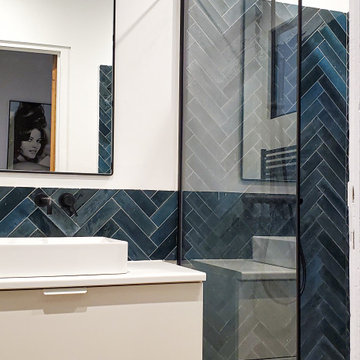
Inspiration for a small contemporary master bathroom in Lyon with beaded inset cabinets, white cabinets, a curbless shower, blue tile, ceramic tile, ceramic floors, a drop-in sink, laminate benchtops, beige floor, an open shower, white benchtops, a niche, a single vanity and a freestanding vanity.
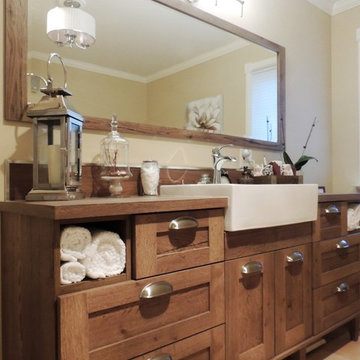
Small country master bathroom in Ottawa with shaker cabinets, distressed cabinets and laminate benchtops.
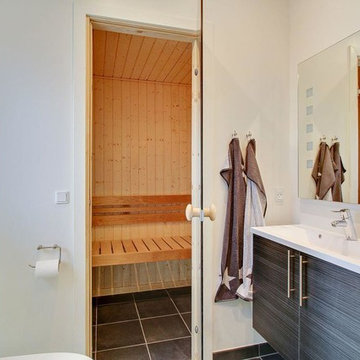
Photo of a mid-sized contemporary bathroom in Esbjerg with flat-panel cabinets, dark wood cabinets, white walls, ceramic floors, with a sauna, an integrated sink and laminate benchtops.
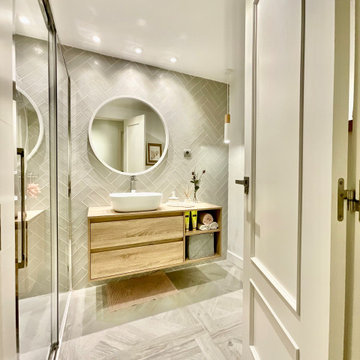
Inspiration for a mid-sized contemporary bathroom in Other with flat-panel cabinets, white cabinets, a wall-mount toilet, gray tile, ceramic tile, white walls, porcelain floors, a vessel sink, laminate benchtops, grey floor, a sliding shower screen, beige benchtops, an enclosed toilet, a single vanity and a floating vanity.
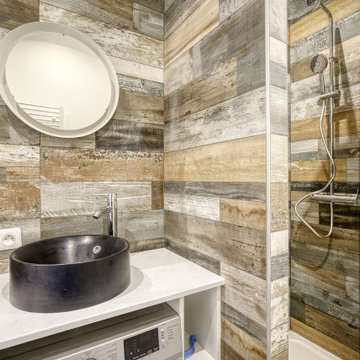
Rénovation complète d'un appartement T2 défraichi d'environ 25m² à Lyon destiné à une mise en location meublée.
Réalisé dans un style contemporain / Scandinave avec conservation du mur en pierres apparentes, et de la cheminée ancienne, le tout avec un budget serré.
Budget total (travaux, cuisine, mobilier, etc...) : ~ 30 000€
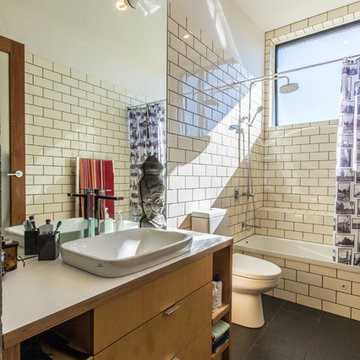
Bathroom.
Photo credit: The Photographer's Studio & Laboratory.
Small contemporary master bathroom in Other with flat-panel cabinets, medium wood cabinets, a drop-in tub, a shower/bathtub combo, a one-piece toilet, white tile, ceramic tile, white walls, porcelain floors, a drop-in sink, laminate benchtops, black floor, a shower curtain and white benchtops.
Small contemporary master bathroom in Other with flat-panel cabinets, medium wood cabinets, a drop-in tub, a shower/bathtub combo, a one-piece toilet, white tile, ceramic tile, white walls, porcelain floors, a drop-in sink, laminate benchtops, black floor, a shower curtain and white benchtops.
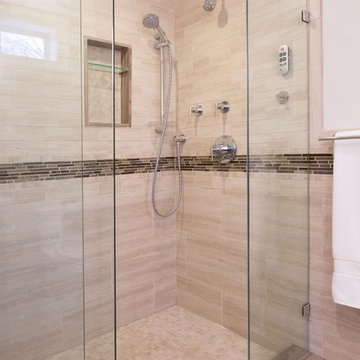
These clients have recently moved from a New York City apartment to a home in Southern Connecticut. The house had gorgeous bones for living and entertaining — even a great pool! What a thrill to renovate and furnish, top to bottom, this super charming split-level with clients having city taste. Their goal was to have the whole house flow seamlessly, remain masculine in feel, and feel large enough to entertain. Since we couldn't expand outward we took the ceilings up throughout the main living area and even the master bedroom.
Photographer, Christopher Kiely
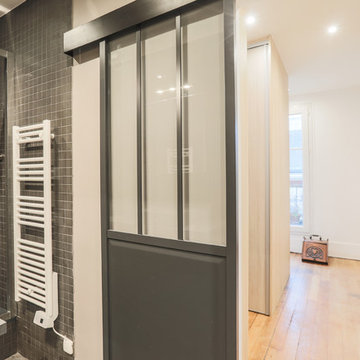
Rénovation d'une salle de douche assez vétuste. On a supprimé une cloison pour l'agrandir et on a créé unr porte coulissante de type atelier qui ouvre sur le dressing.
Beige Bathroom Design Ideas with Laminate Benchtops
9